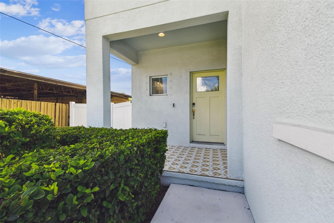
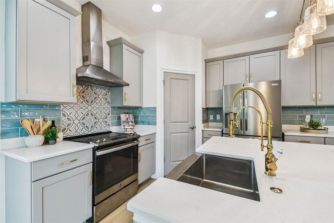
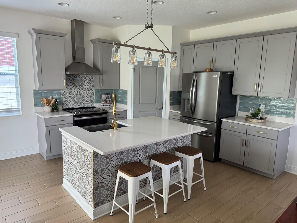
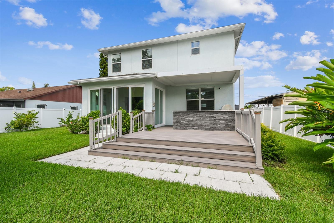
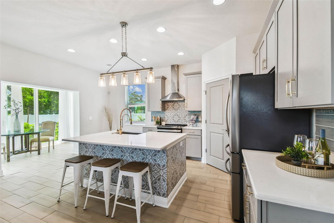
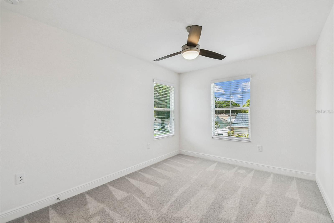
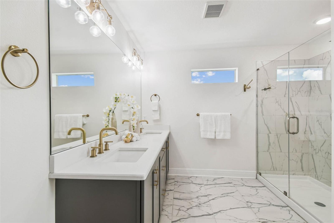
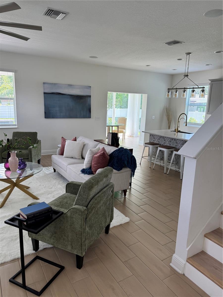
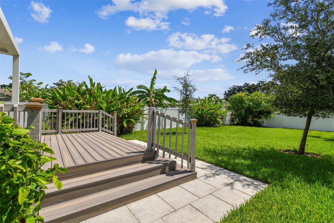
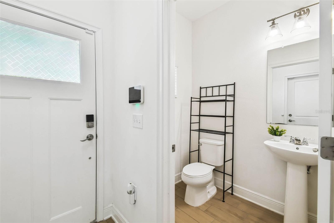
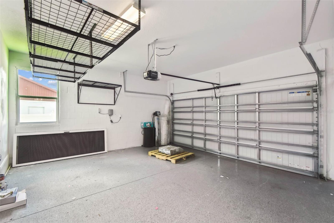
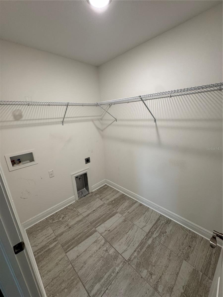
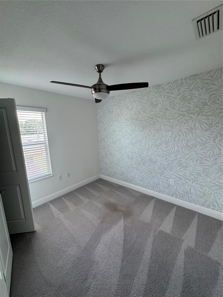
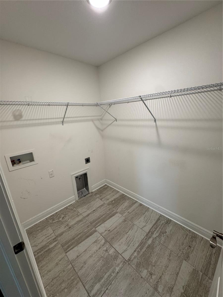
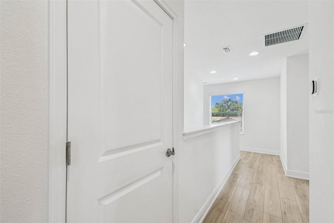
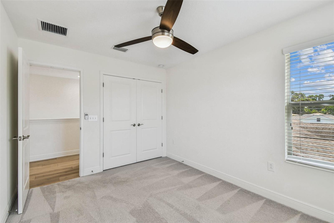
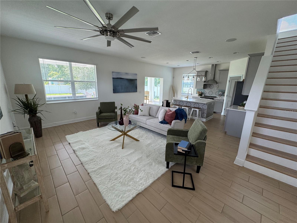
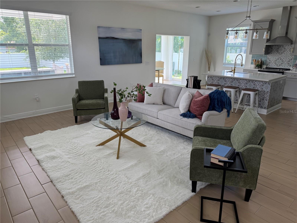
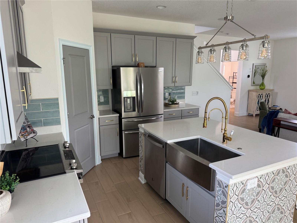
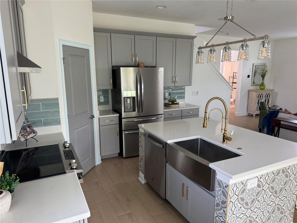
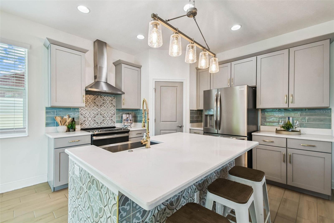
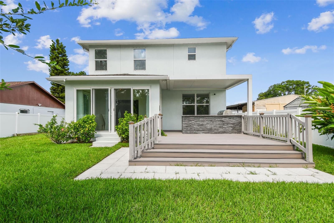
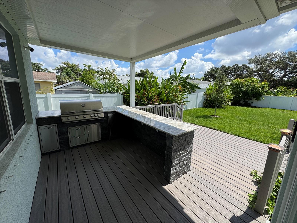
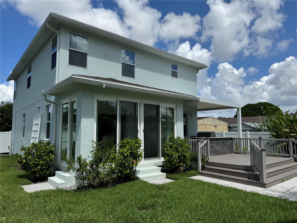
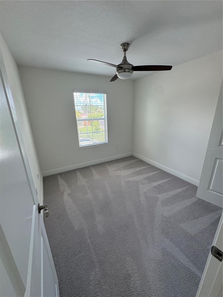
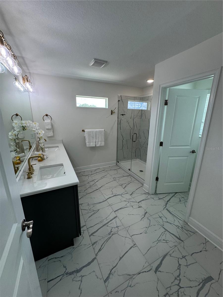
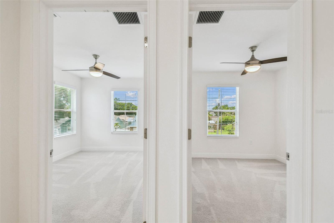
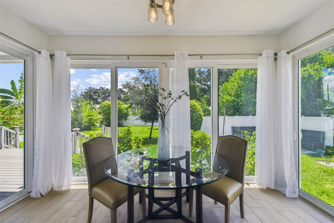
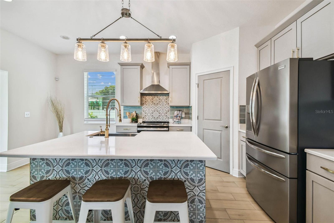
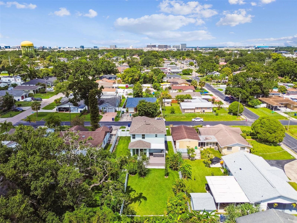
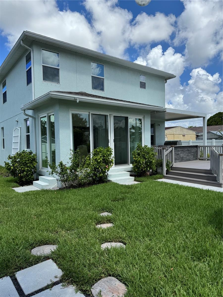
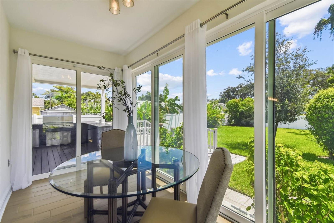
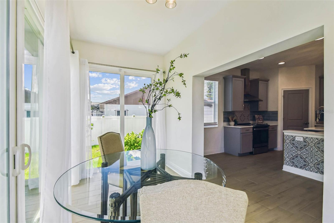
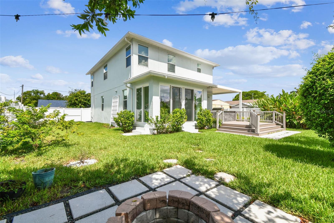
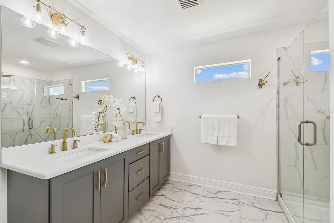
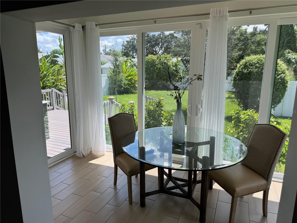
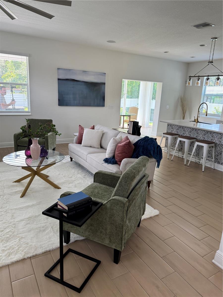
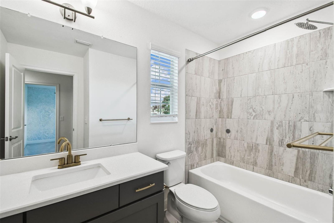
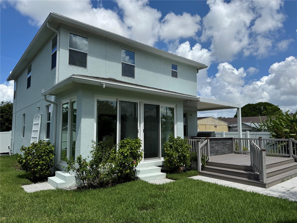
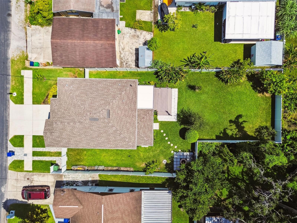
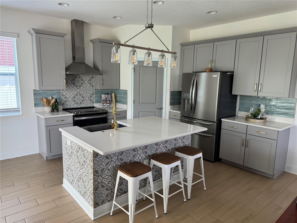
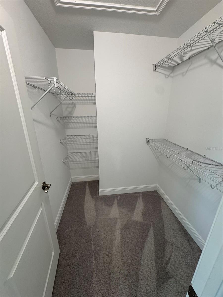
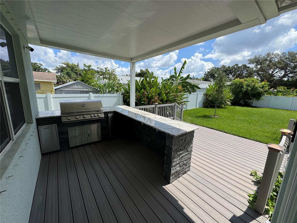
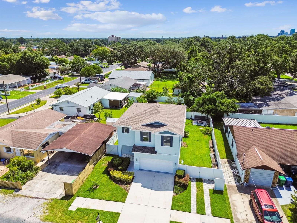
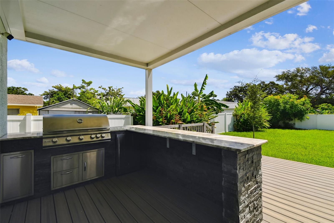
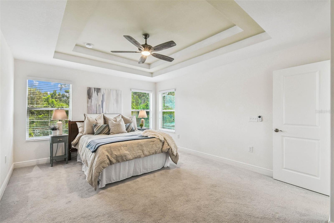
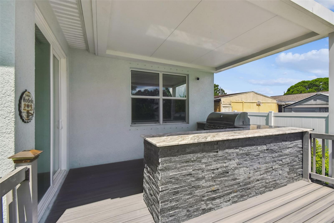
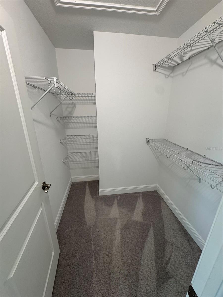
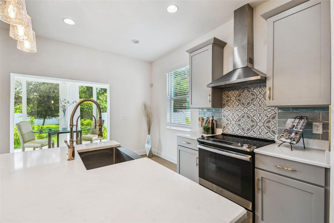
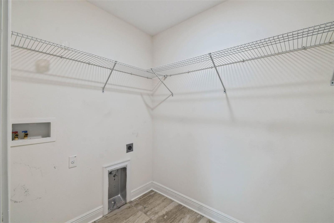
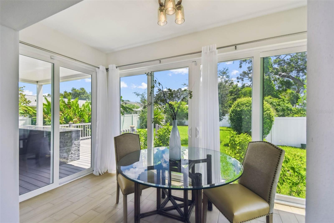
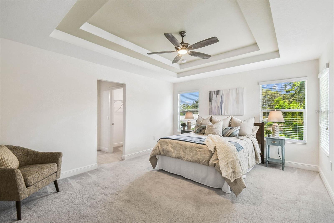
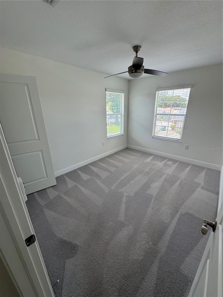
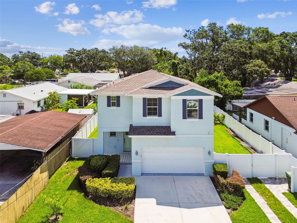
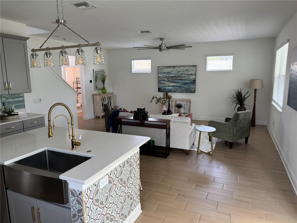
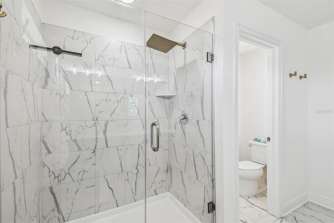
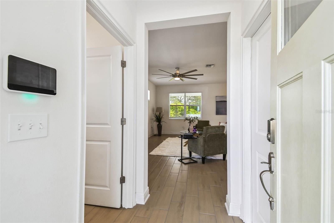
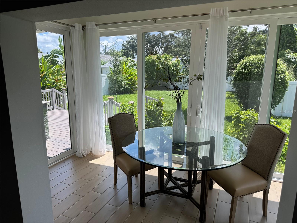
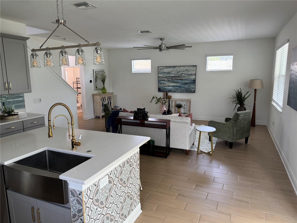
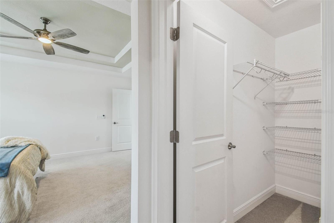
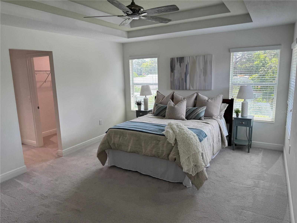
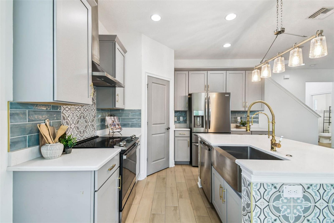
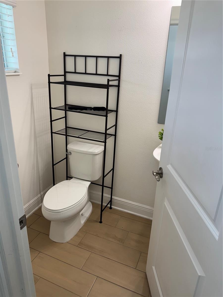
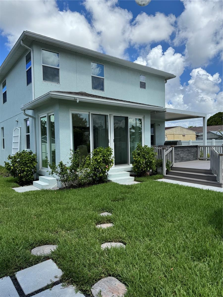
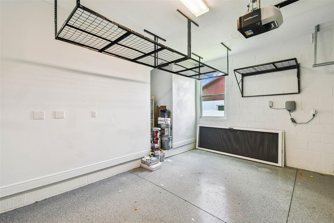
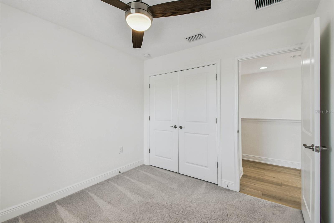
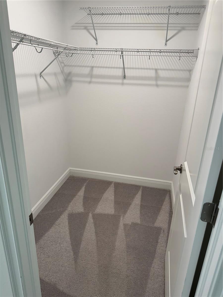
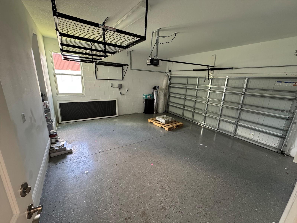
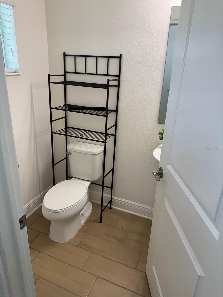
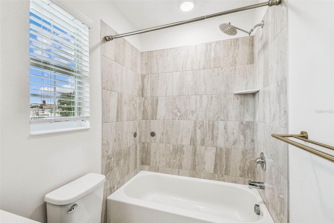
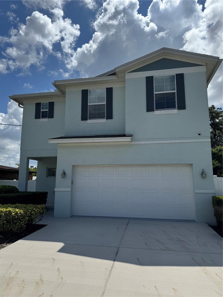
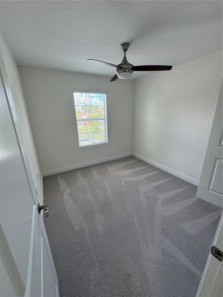
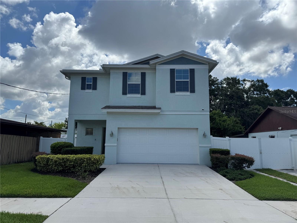
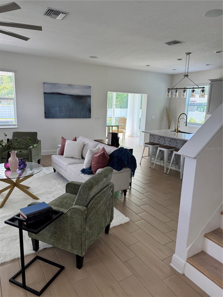
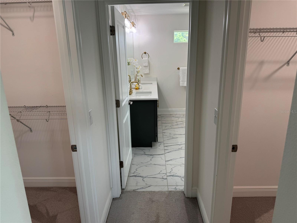
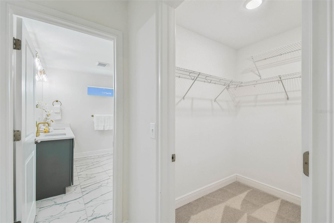
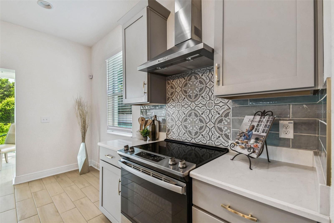
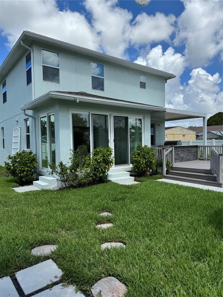
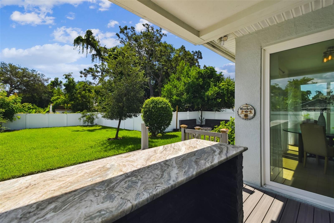
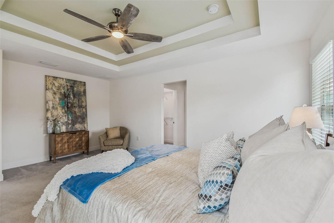
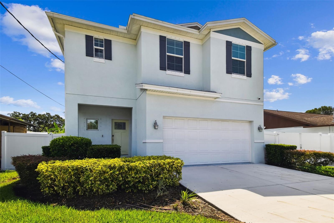
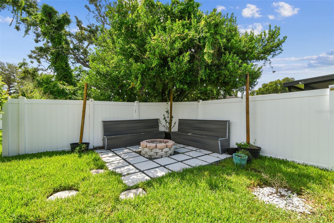
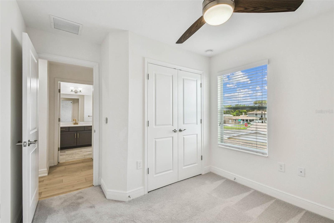
Active
2505 N SAINT VINCENT ST
$729,900
Features:
Property Details
Remarks
Welcome home to 2505 N St Vincent- your stunning sanctuary close to absolutely everything Tampa has to offer. This home checks all the boxes- quality 2020 construction with upgrades galore. Concrete block, impact resistant windows and doors, custom outdoor kitchen, landscaped and fenced back yard are just a few of the special features you are going to love. Located in highly desirable McFarland Park, this home features a comfortable open floor plan with Sonos ceiling surround system and a luxurious kitchen adorned with upgraded faucets, stainless appliances, and stunning tile. Enjoy your morning coffee in the sun-bathed breakfast room overlooking your lush, fully-fenced backyard. The downstairs is fully tiled, completing the open and airy feel, while staying maintenance free and keeping you cool. Before you head upstairs, take a look at the outdoor kitchen and custom deck. With granite and rock finishes, upgrade your barbecues and impress the in-laws. The oversized backyard has a built in fire-it and double gates for access. Up the stairs to the primary suite and additional bedrooms. The primary, complete with en-suite and oversized, walk in closet, is both serene and amply sized for a king bed. Note the beautiful tray ceiling and upgraded bathroom features. Dual vanities, walk-in shower, and private water closet. The three additional bedrooms are light and bright, all with ceiling fans. There is an additional bathroom upstairs with the same quality quartz counters and upgraded faucets. Located upstairs for the utmost convenience, the dedicated laundry room is huge! Don't miss the full two car garage with epoxy finish, reinforced hurricane door, extra overhead storage racks, and hurricane window panels. Everything you've asked for is right here. Book a private tour today, you will not be disappointed!
Financial Considerations
Price:
$729,900
HOA Fee:
N/A
Tax Amount:
$7027
Price per SqFt:
$377.6
Tax Legal Description:
GHIRA W 140 FT OF S 40 FT OF N 140 FT AND W 95 FT OF N 20 FT OF S 140 FT BLOCK 20
Exterior Features
Lot Size:
6136
Lot Features:
City Limits, Landscaped, Oversized Lot, Paved
Waterfront:
No
Parking Spaces:
N/A
Parking:
Covered, Driveway, Garage Door Opener, Ground Level
Roof:
Shingle
Pool:
No
Pool Features:
N/A
Interior Features
Bedrooms:
4
Bathrooms:
3
Heating:
Electric
Cooling:
Central Air
Appliances:
Dishwasher, Disposal, Electric Water Heater, Ice Maker, Microwave, Range, Refrigerator
Furnished:
No
Floor:
Carpet, Tile
Levels:
Two
Additional Features
Property Sub Type:
Single Family Residence
Style:
N/A
Year Built:
2020
Construction Type:
Block
Garage Spaces:
Yes
Covered Spaces:
N/A
Direction Faces:
West
Pets Allowed:
Yes
Special Condition:
None
Additional Features:
Outdoor Grill, Outdoor Kitchen, Private Mailbox, Rain Gutters
Additional Features 2:
N/A
Map
- Address2505 N SAINT VINCENT ST
Featured Properties