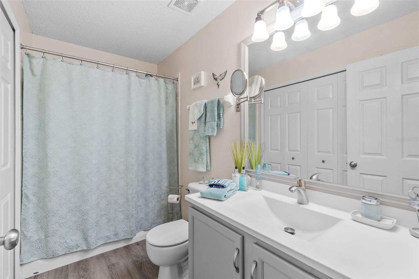
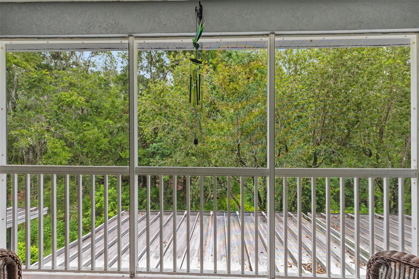
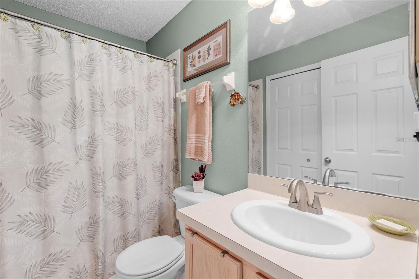
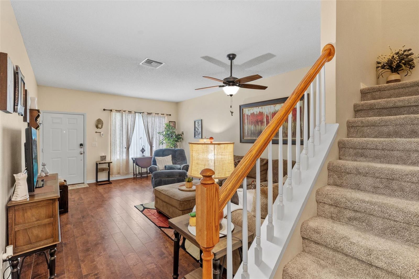
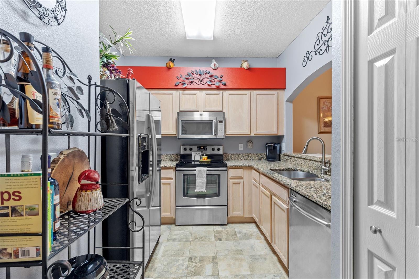
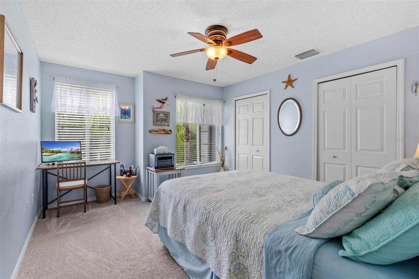
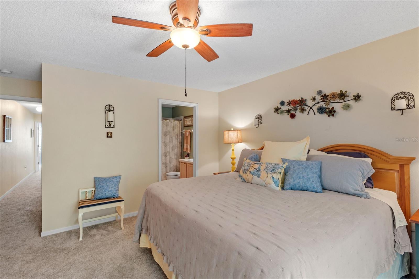
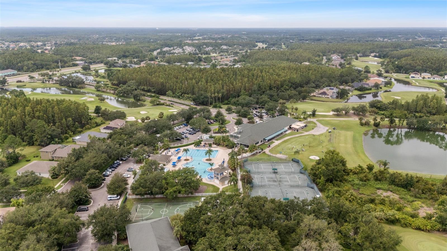
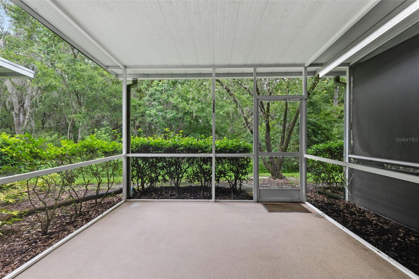
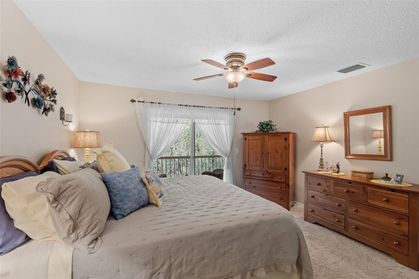
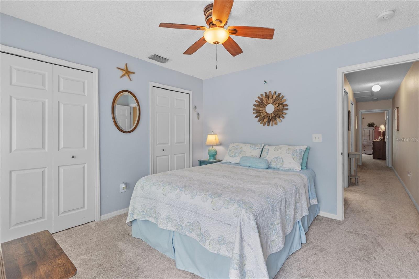
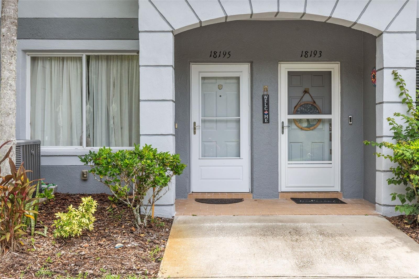
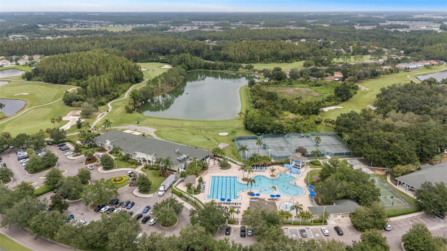
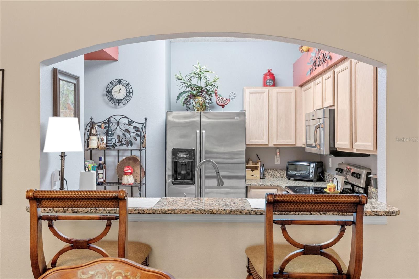
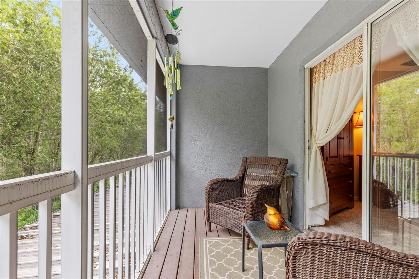
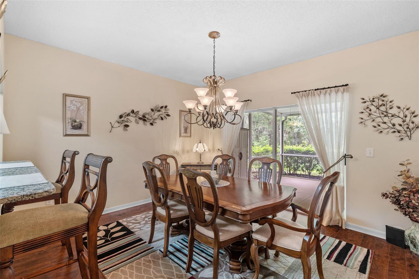
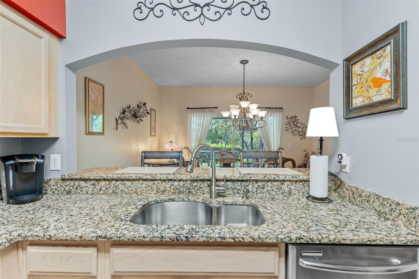
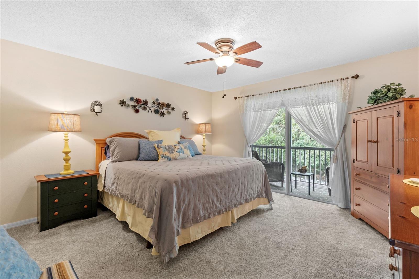
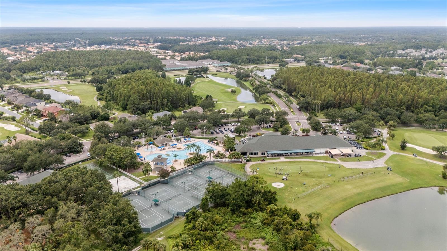
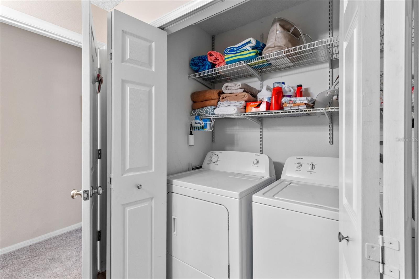
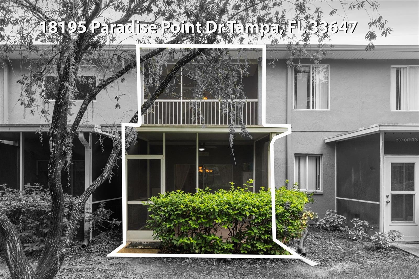
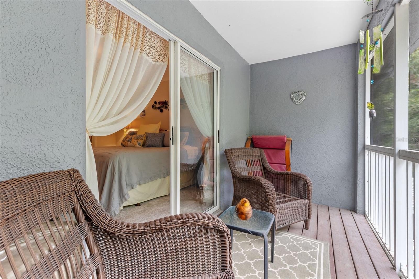
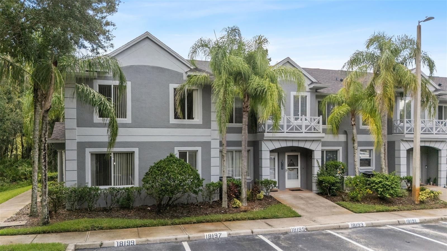
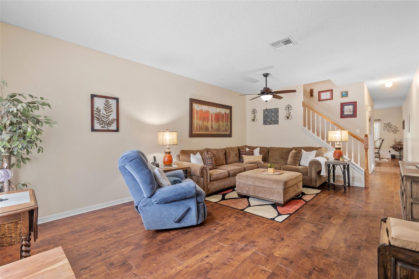
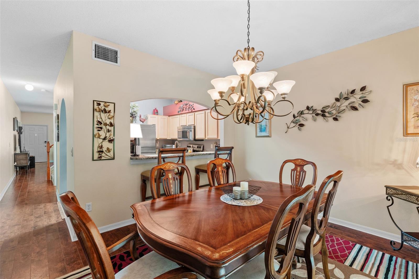
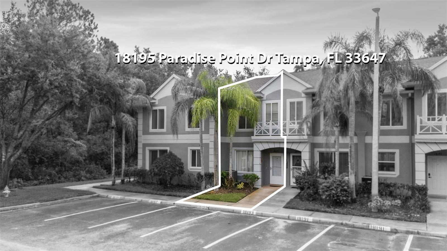
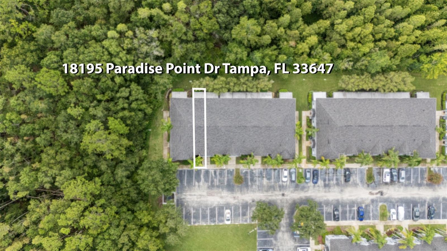
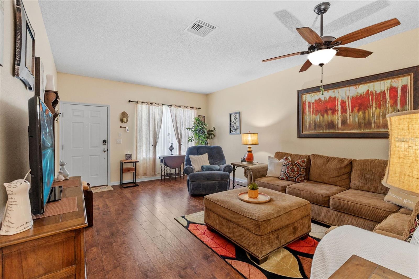
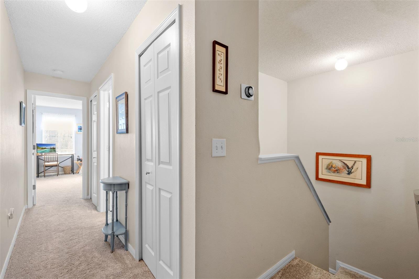
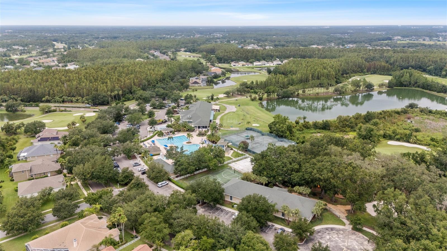
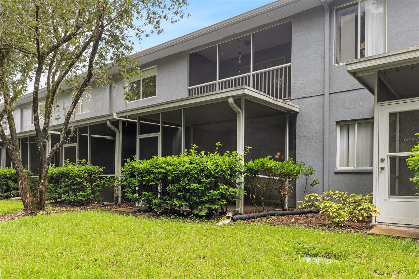
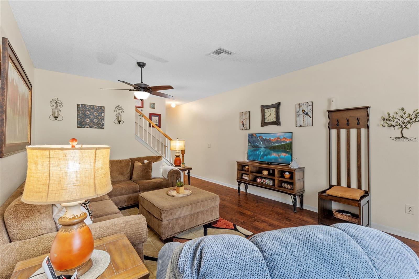
Active
18195 PARADISE POINT DR
$245,000
Features:
Property Details
Remarks
Welcome to this beautifully maintained two-story townhome in the gated community of Heritage Isles Golf and Country Club. This charming residence offers 2 bedrooms and 2 full bathrooms upstairs, with a spacious and inviting living area plus a half bath on the main floor. Enjoy peaceful conservation views from both the screened-in lanai downstairs and the private screened balcony off the master suite, which features elegant wood-plank flooring. The first floor boasts upgraded wood laminate flooring throughout, with tile in all wet areas. The gourmet kitchen features stunning granite countertops, a breakfast bar, stainless steel appliances including a refrigerator, microwave, flat-top electric range, and dishwasher. A custom-built storage area under the stairs for added functionality. The flexible second living space is currently used as a spacious dining room, perfect for entertaining and seamlessly connecting to the screened lanai. Upstairs, the large master suite offers a generous walk-in closet and serene conservation views. The second bedroom includes two connected closets and easy access to the hallway bath. The laundry closet is conveniently located in the upstairs hallway. Enjoy extra privacy with no immediate neighbors in front or behind the home. Heritage Isles is a true resort-style community offering incredible amenities: a full-service restaurant, fitness center, expansive pool with a two-story water slide, golf course, pro shop, tennis and basketball courts, and a playground. Conveniently located with easy access to I-75 via Morris Bridge Rd or Bruce B. Downs Blvd. Close to USF, Wiregrass Mall, Advent Health and Bay Care Hospitals, and a short drive to Tampa International Airport. Don’t miss the opportunity to own this exceptionally clean and well-cared-for home—schedule your private showing today!
Financial Considerations
Price:
$245,000
HOA Fee:
365
Tax Amount:
$4915.97
Price per SqFt:
$173.51
Tax Legal Description:
NASSAU POINTE TOWNHOMES AT HERITAGE ISLES PH 1 LOT 3 BLOCK 18
Exterior Features
Lot Size:
1828
Lot Features:
N/A
Waterfront:
No
Parking Spaces:
N/A
Parking:
N/A
Roof:
Shingle
Pool:
No
Pool Features:
N/A
Interior Features
Bedrooms:
2
Bathrooms:
3
Heating:
Electric, Heat Pump
Cooling:
Central Air
Appliances:
Dishwasher, Disposal, Dryer, Electric Water Heater, Microwave, Range, Refrigerator, Washer
Furnished:
No
Floor:
Carpet, Tile, Wood
Levels:
Two
Additional Features
Property Sub Type:
Townhouse
Style:
N/A
Year Built:
2001
Construction Type:
Stucco, Frame
Garage Spaces:
No
Covered Spaces:
N/A
Direction Faces:
West
Pets Allowed:
No
Special Condition:
None
Additional Features:
Balcony
Additional Features 2:
Verify with HOA
Map
- Address18195 PARADISE POINT DR
Featured Properties