
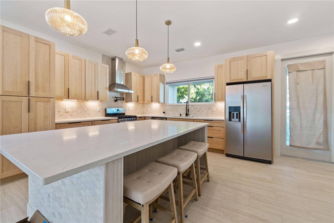
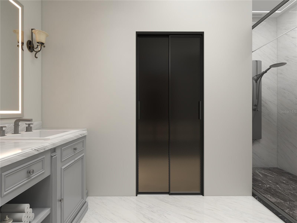





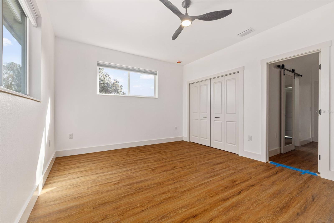
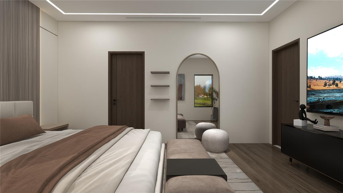

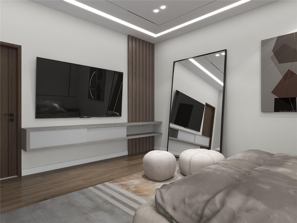
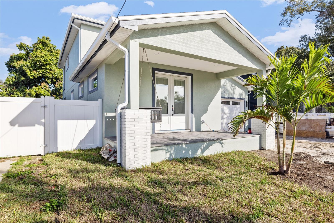

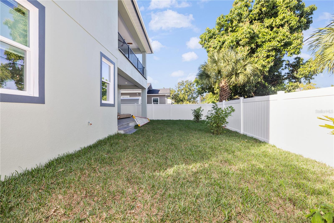

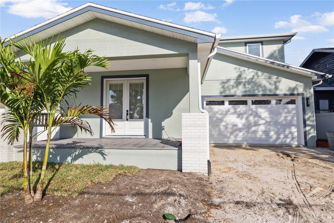

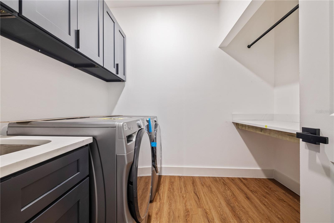
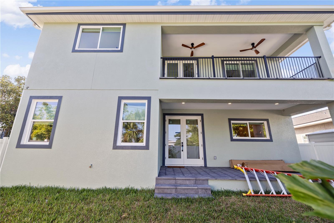


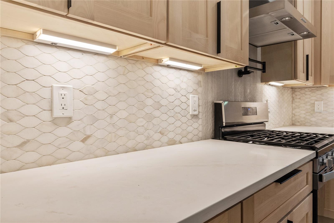
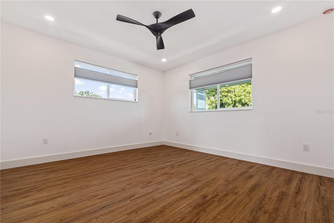

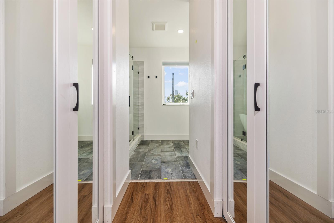


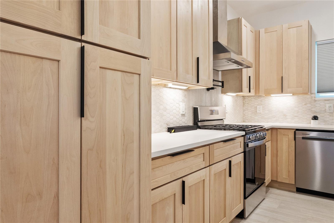


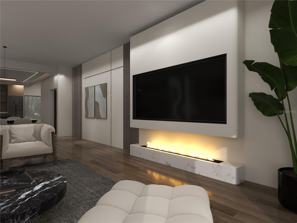
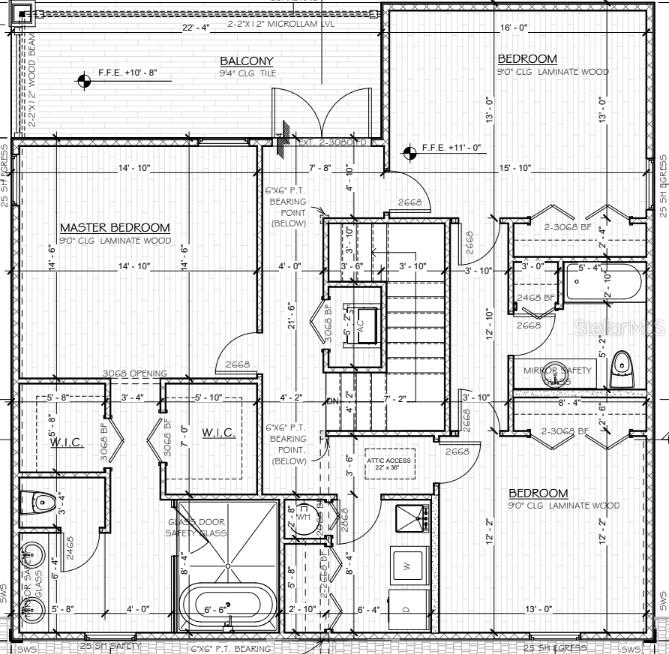

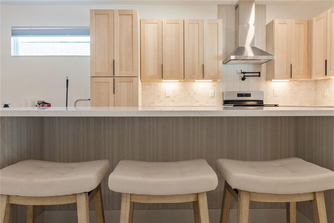

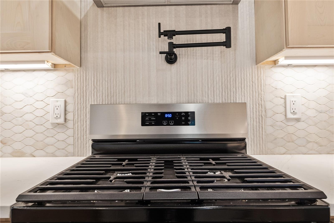
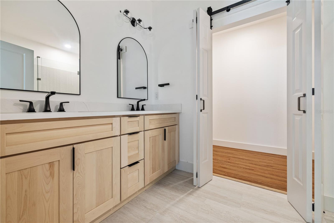
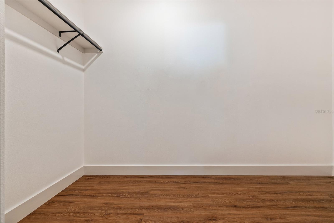
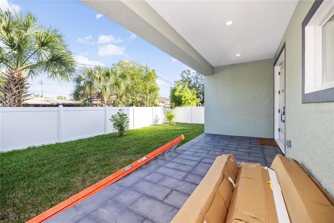
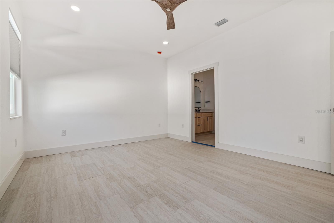
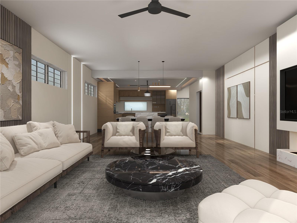

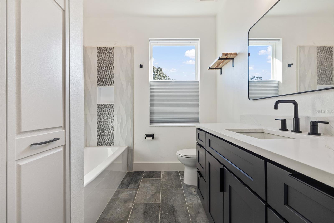
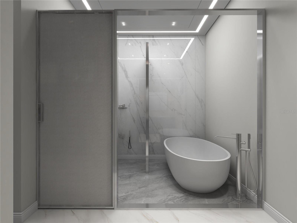
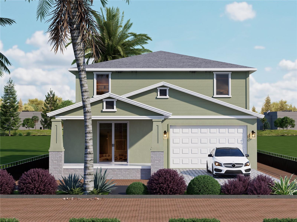

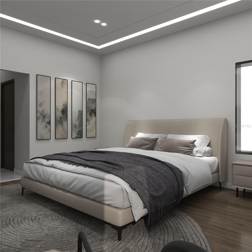
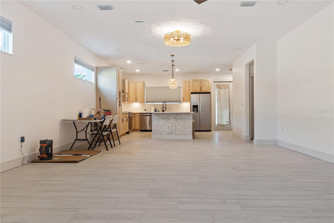
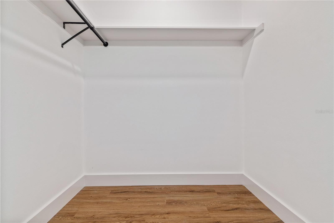
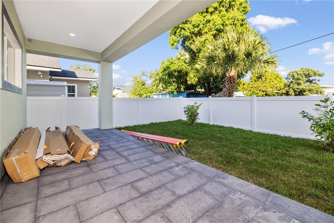

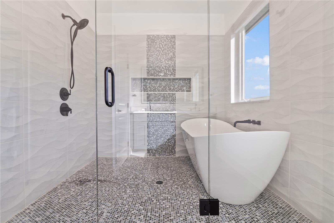


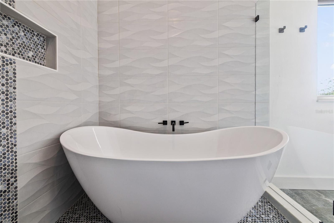

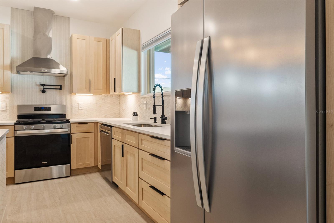




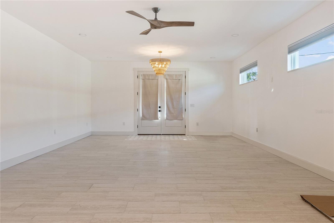



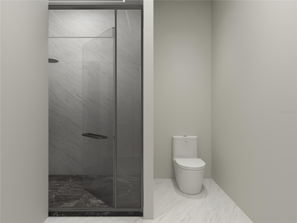
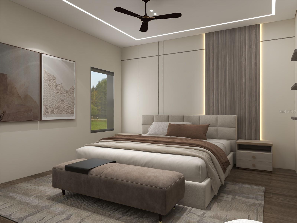
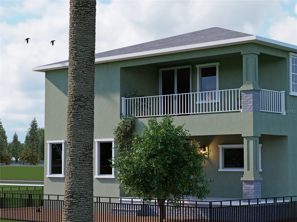

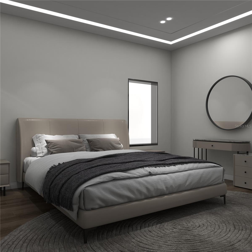
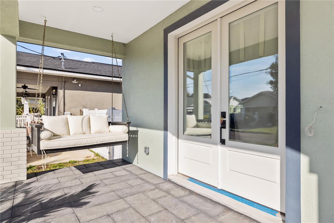
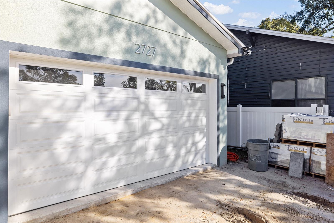
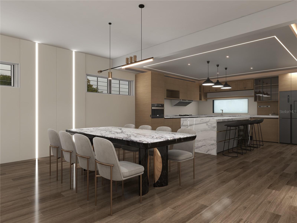
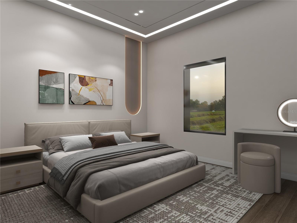
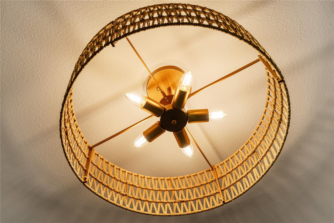
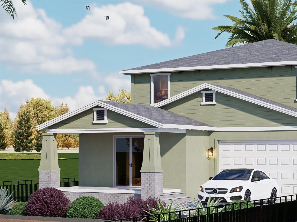


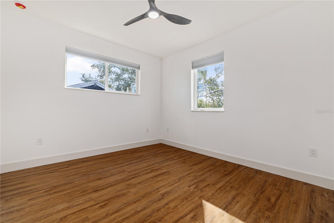


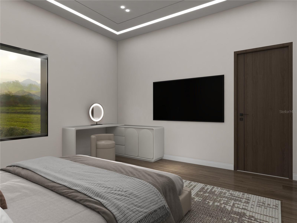



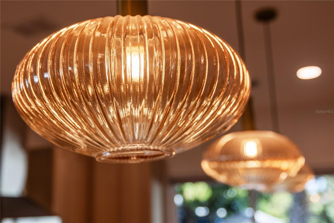
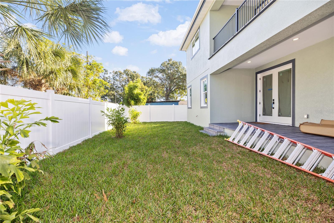
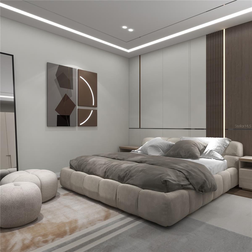




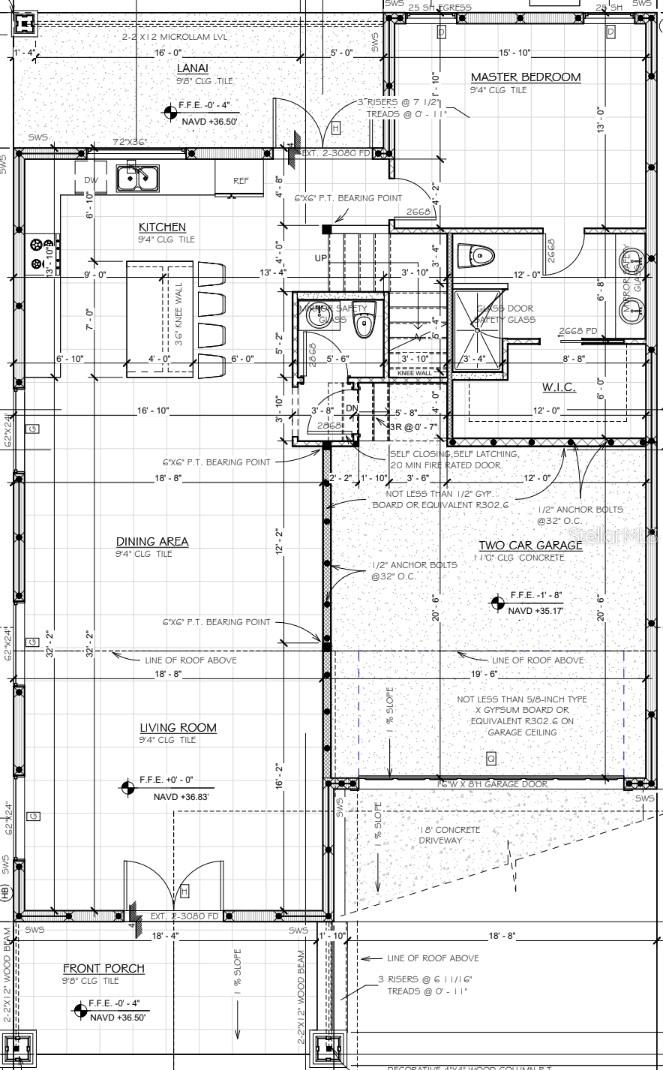
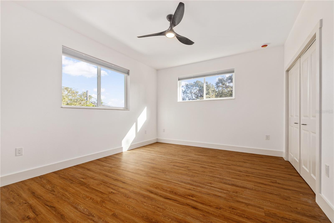





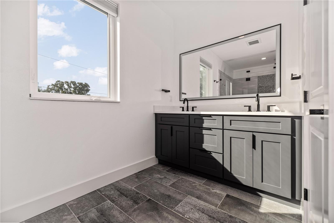

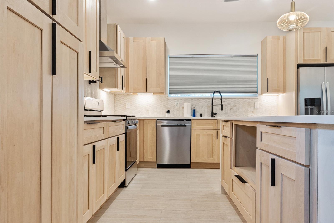

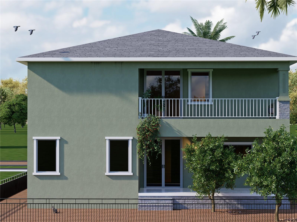

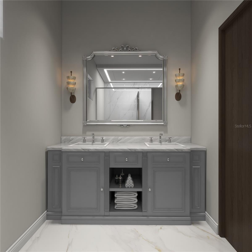

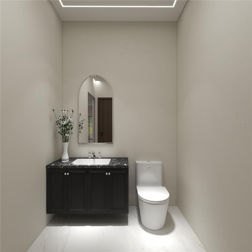
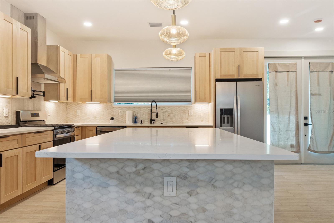
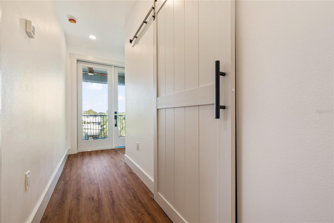
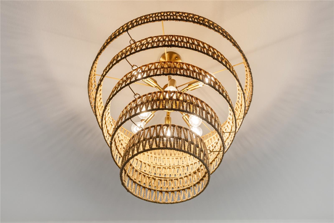

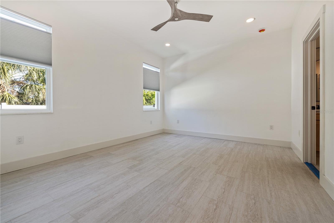

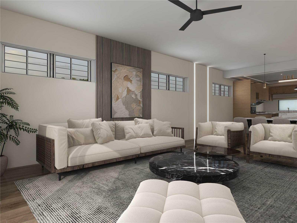




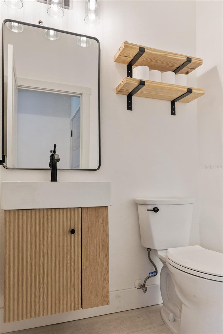



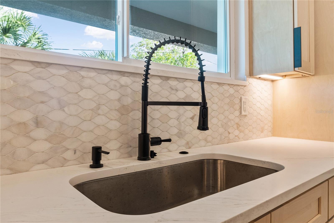





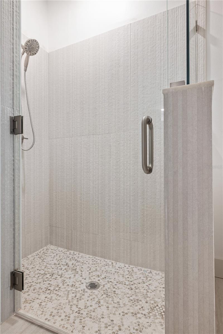

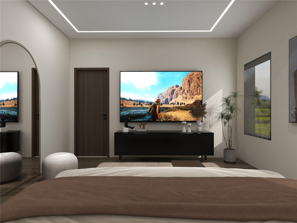
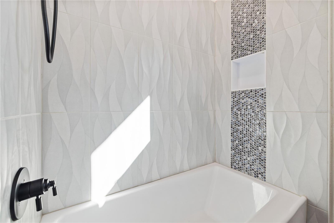

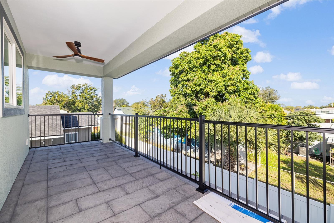
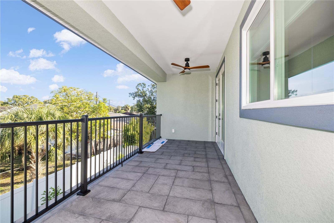

Active
2727 W CHESTNUT ST
$839,000
Features:
Property Details
Remarks
One or more photo(s) has been virtually staged. Under Construction. Brand-new premium built home on a charming brick street in the heart of Old West Tampa! Construction is nearly complete, with an expected date of January 1, 2026. New progress photos have been updated as of December 12, 2025, showcasing the latest finishes and craftsmanship. Seller concessions are available—contact the listing agent for details. This 4-bedroom, 3.5-bath home blends traditional architectural charm with modern functionality. The open-concept floor plan is filled with natural light, featuring tile flooring, high ceilings, and a spacious layout ideal for daily living and entertaining. The gourmet kitchen offers quartz countertops, stainless steel appliances, custom cabinetry, and a large island overlooking the dining and living areas. The primary suite boasts a spa-like en suite bath with double vanities, an oversized shower, along with a walk-in closet space. A private guest suite with its own bath plus two additional bedrooms provide flexibility for family, guests, or a home office. Notable features include HOME Warranties ranging from 1–10 years, a two-car garage, hurricane impact windows, energy-efficient systems, a dedicated laundry room, and abundant storage. Enjoy your morning coffee on the covered front porch or entertain in the fenced backyard. Perfectly located just minutes from Armature Works, Tampa Riverwalk, Downtown, Midtown, and major interstates. NO HOA, NO FLOOD, and NO CDD. This is a rare opportunity to own a thoughtfully designed new construction home in one of Tampa’s most historic and rapidly growing neighborhoods. Schedule your private showing today.
Financial Considerations
Price:
$839,000
HOA Fee:
N/A
Tax Amount:
$1461.82
Price per SqFt:
$311.2
Tax Legal Description:
MAC FARLANES REV MAP OF ADDITIONS TO WEST TAMPA LOT 18 BLOCK 42
Exterior Features
Lot Size:
4750
Lot Features:
Street Brick
Waterfront:
No
Parking Spaces:
N/A
Parking:
Driveway, Garage Door Opener, Off Street, On Street
Roof:
Shingle
Pool:
No
Pool Features:
N/A
Interior Features
Bedrooms:
4
Bathrooms:
4
Heating:
Central, Natural Gas
Cooling:
Central Air
Appliances:
Convection Oven, Dishwasher, Disposal, Dryer, Freezer, Gas Water Heater, Ice Maker, Microwave, Range, Range Hood, Refrigerator, Tankless Water Heater, Washer, Water Filtration System, Wine Refrigerator
Furnished:
Yes
Floor:
Luxury Vinyl, Tile
Levels:
Two
Additional Features
Property Sub Type:
Single Family Residence
Style:
N/A
Year Built:
2025
Construction Type:
Concrete, HardiPlank Type, Stucco
Garage Spaces:
Yes
Covered Spaces:
N/A
Direction Faces:
South
Pets Allowed:
Yes
Special Condition:
None
Additional Features:
Balcony, French Doors, Lighting, Other, Private Mailbox, Rain Gutters, Sidewalk
Additional Features 2:
N/A
Map
- Address2727 W CHESTNUT ST
Featured Properties