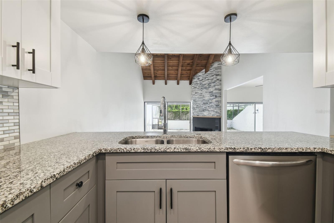
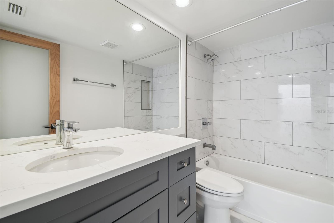
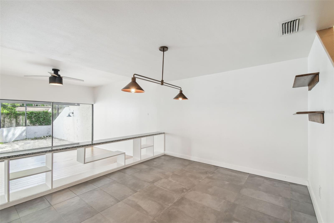
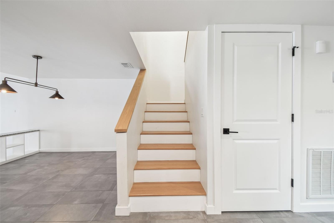
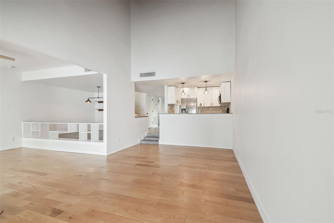
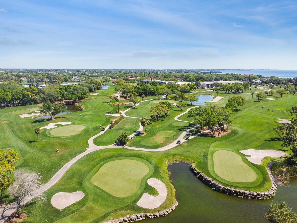
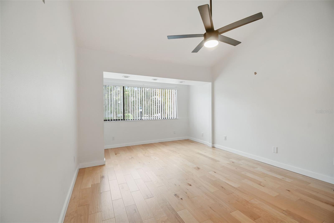
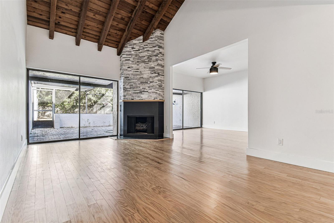
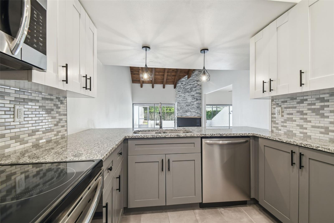
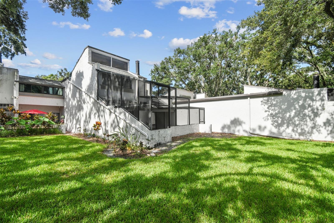
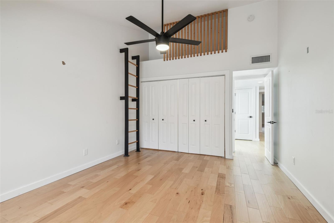
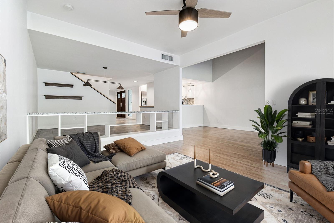
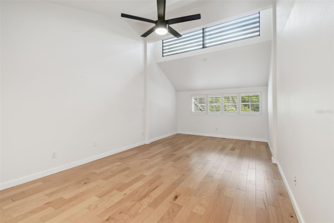
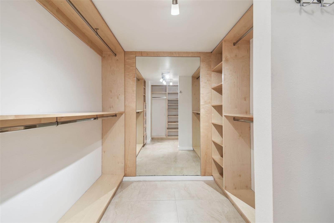
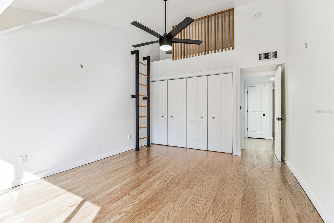
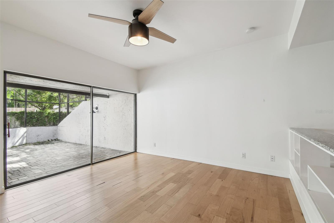
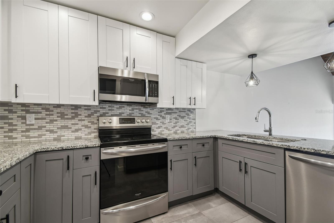
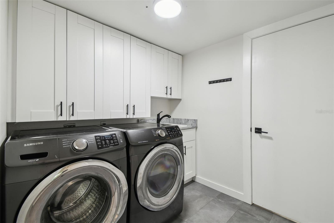
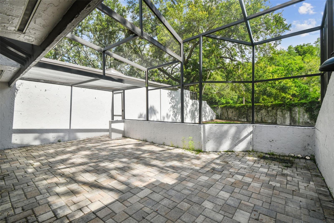
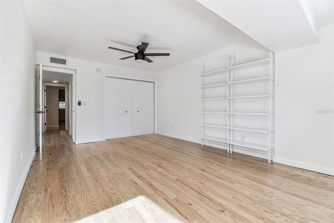
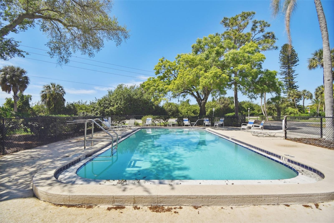
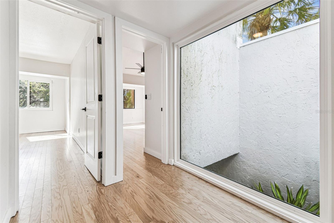
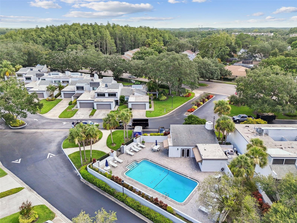
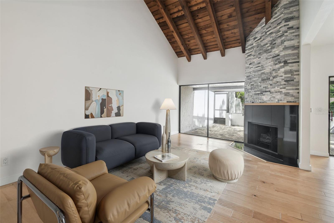
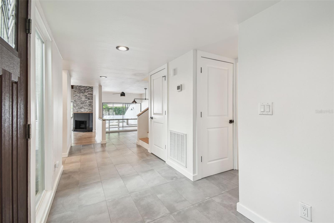
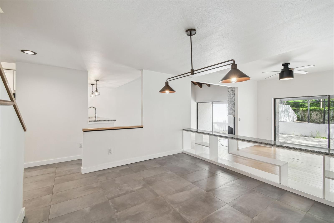
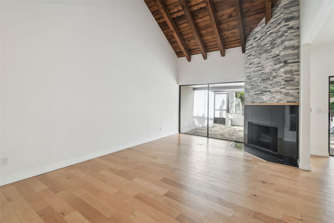
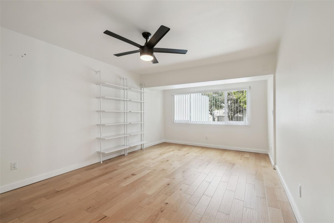
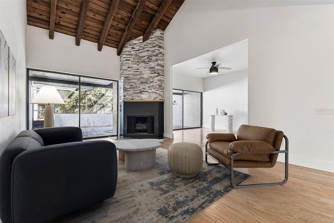
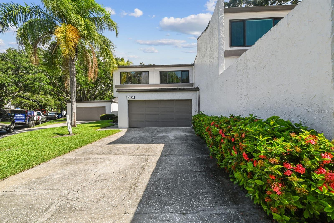
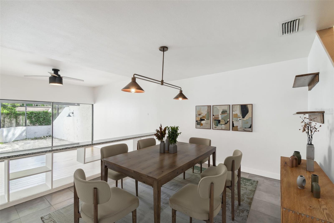
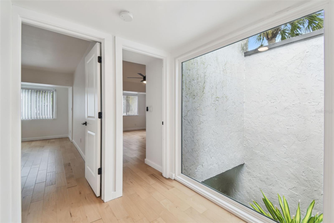
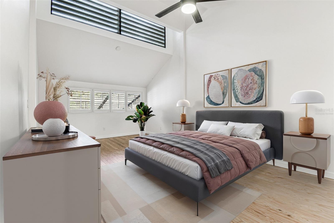
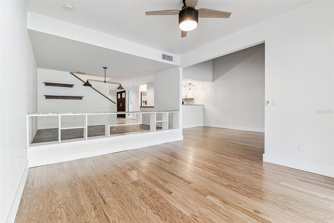
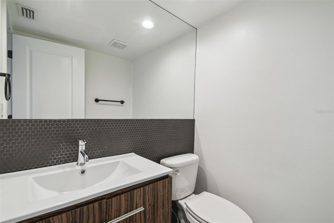
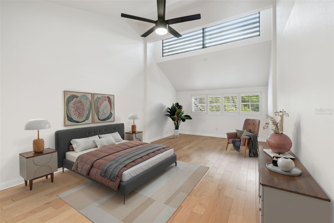
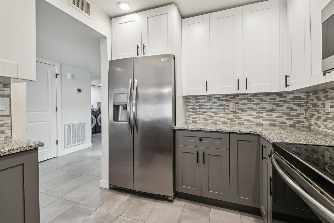
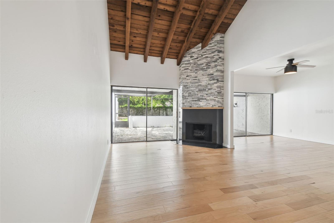
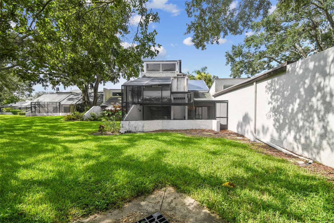
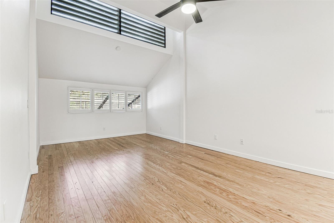
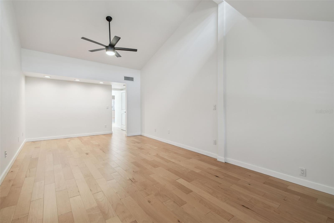
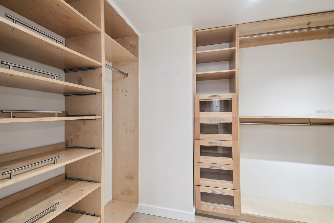
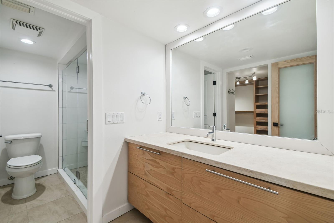
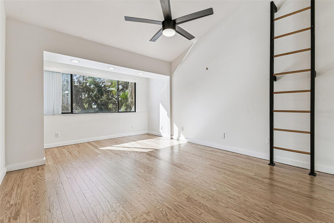
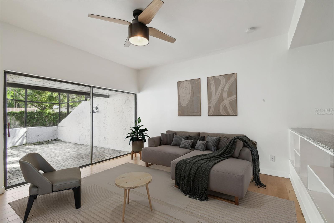
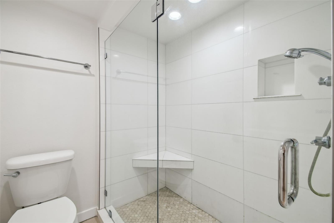
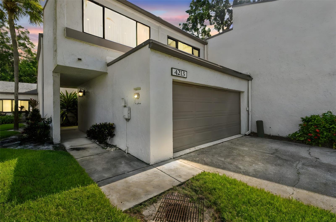
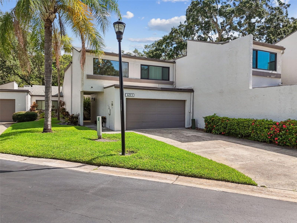
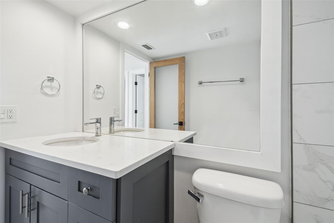
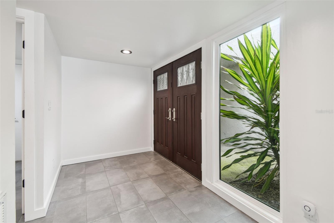
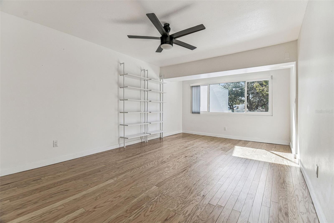
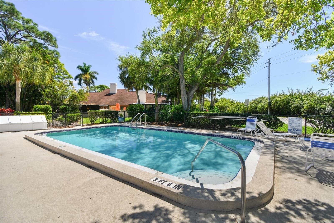
Active
4213 FAIRWAY RUN #0
$425,000
Features:
Property Details
Remarks
One or more photo(s) has been virtually staged. Move in ready with great location! If you enjoy architectural details you’ll enjoy taking in the attention to detail in this home including the expansive windows throughout and vaulted ceilings with wood paneling and beams. This 3 bedroom, 2.5 bath home is equipped with a newer kitchen and bathrooms, 3 well appointed bedrooms and a custom master closet ready for all your shoes and clothes. Once you step in to the foyer you’re greeted with the open yet intimate floor plan that includes the kitchen to your left and dining room to the right. Just down the steps you have 2 living spaces perfect for movie night or gatherings with friends. The living space off the kitchen has a stunning bricked wood burning fireplace while both rooms boast full wall sliding glass doors that lead out to the caged lanai. As you make your way up the centrally located stairs, you’re greeted by a huge picture window filling the area with natural light. Enjoy the split floor plan with the master opposite the 2 additional bedrooms and full bath. The oversized master includes vaulted ceilings, a private bathroom and walk in closest equipped with custom shelving. Located in the heart of Carrollwood, you’ll enjoy the ease and convenience of the area including a shopping center less than half a mile away and Carrollwood Village Park just over a mile away. The community nuzzles up to one of the Carrollwood Village Country Club Golf courses making for nice views and close golfing access. There’s something for everyone in Carrollwood whether it’s walking trails, shopping, golf or restaurants. Just over 10 miles from downtown Tampa and Tampa International airport this home should not be missed! All measurements are estimates and should be verified by the buyer.
Financial Considerations
Price:
$425,000
HOA Fee:
N/A
Tax Amount:
$6325.2
Price per SqFt:
$220.89
Tax Legal Description:
CARROLLWOOD VILLAGE FAIRWAY TOWNHOUSES CONDOMINIUM PHASE II BUILDING 10 APARTMENT NUMBER 4213 5.51 PERCENTAGE UNDIVIDED INTEREST
Exterior Features
Lot Size:
1447
Lot Features:
N/A
Waterfront:
No
Parking Spaces:
N/A
Parking:
N/A
Roof:
Other, Shingle
Pool:
No
Pool Features:
N/A
Interior Features
Bedrooms:
3
Bathrooms:
3
Heating:
Central
Cooling:
Central Air
Appliances:
Cooktop, Dishwasher, Disposal, Dryer, Exhaust Fan, Freezer, Ice Maker, Microwave, Range, Refrigerator, Washer
Furnished:
Yes
Floor:
Hardwood, Tile
Levels:
Two
Additional Features
Property Sub Type:
Condominium
Style:
N/A
Year Built:
1973
Construction Type:
Block, Stucco, Frame
Garage Spaces:
Yes
Covered Spaces:
N/A
Direction Faces:
South
Pets Allowed:
No
Special Condition:
None
Additional Features:
Sliding Doors
Additional Features 2:
Please confirm all leasing information with COA
Map
- Address4213 FAIRWAY RUN #0
Featured Properties