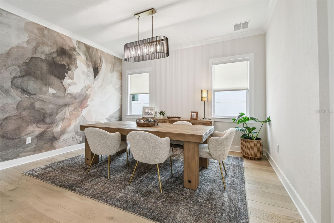
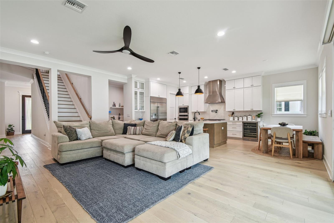
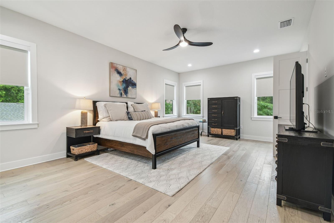
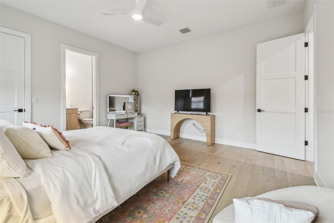
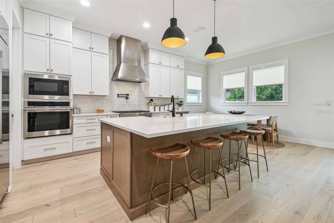
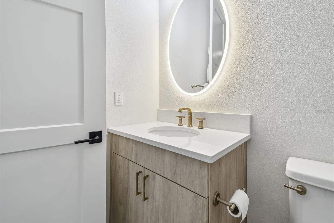
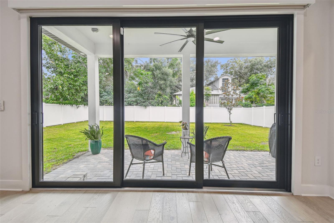
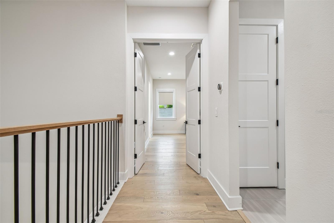
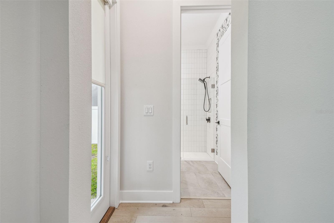
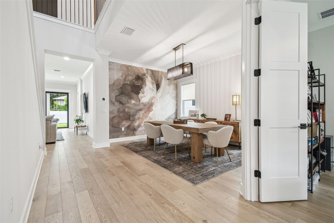
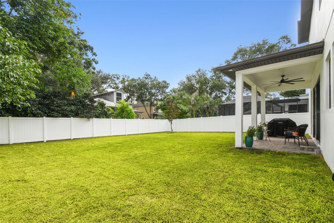
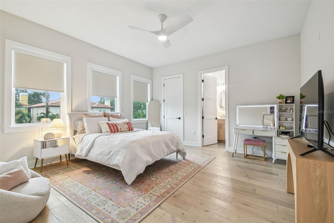
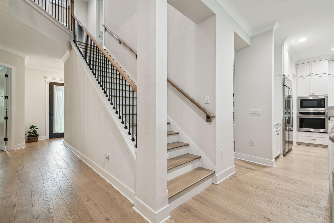
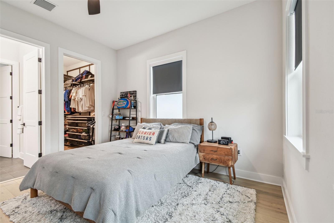
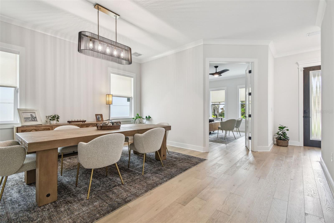
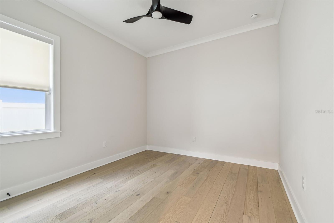
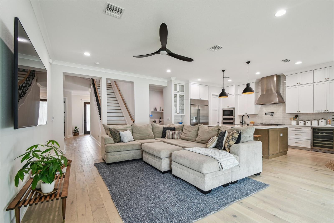
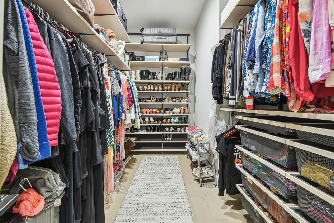
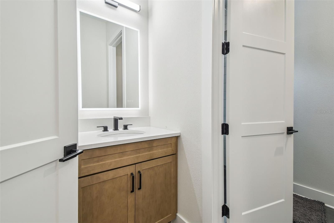
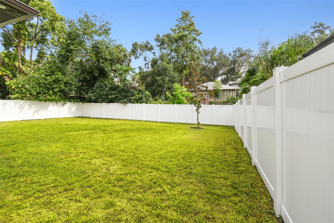
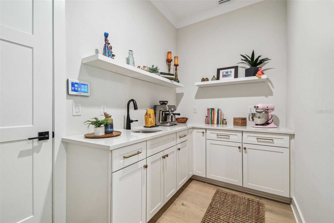
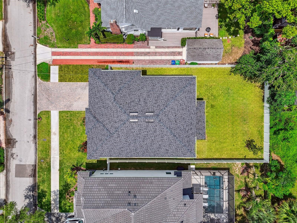
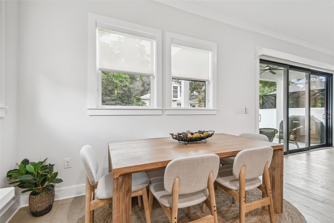
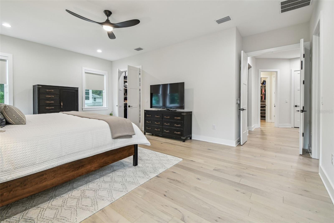
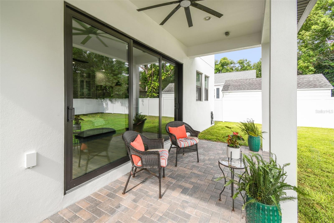
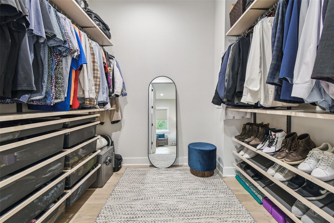
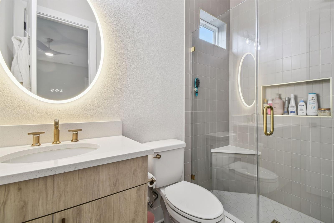
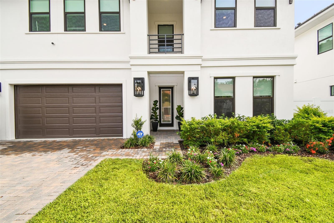
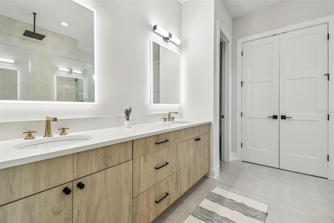
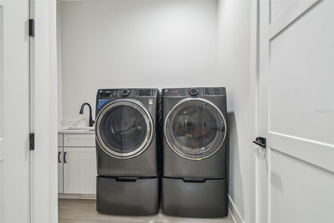
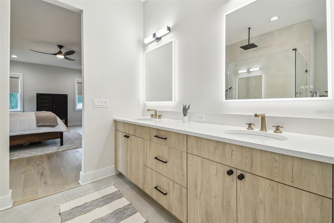
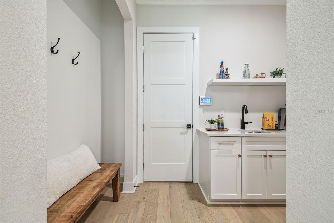
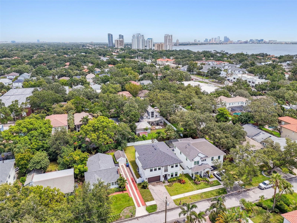
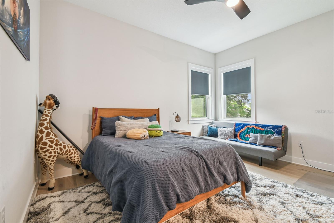
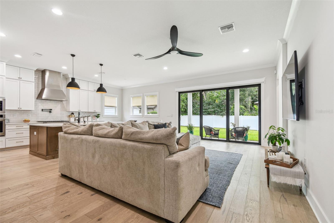
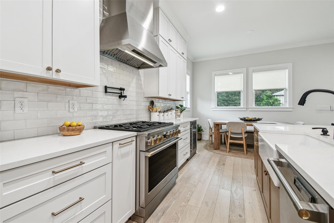
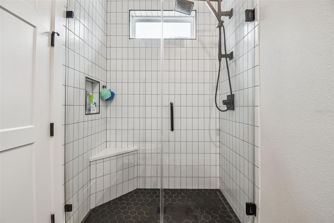
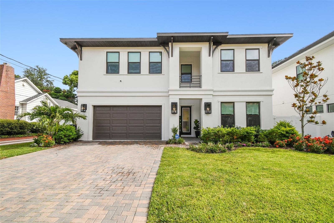
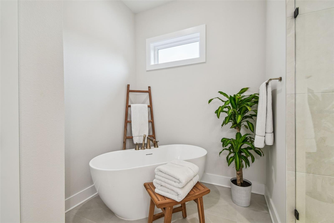
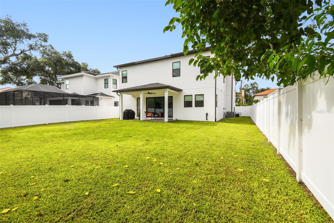
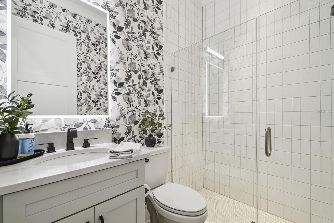
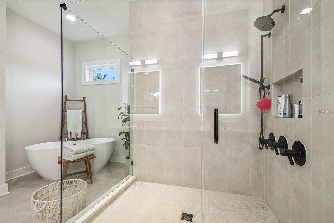
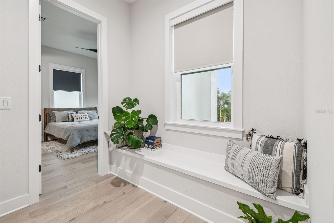
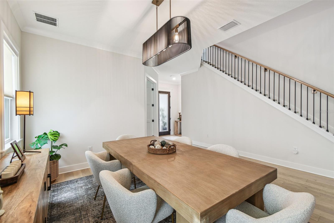
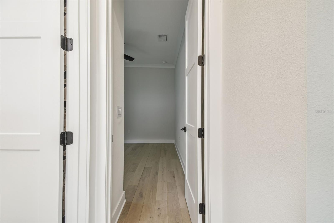
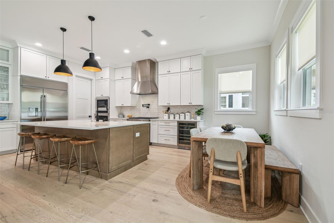
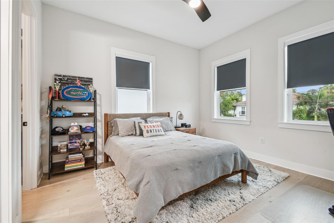
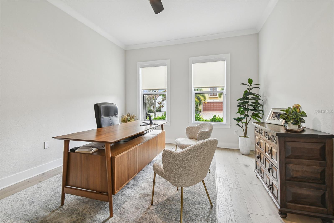
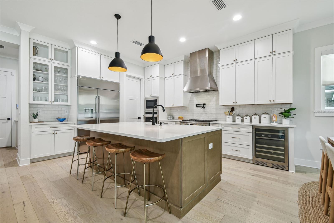
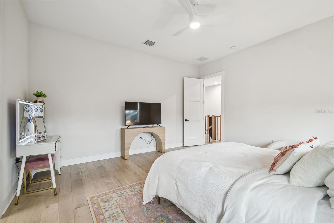
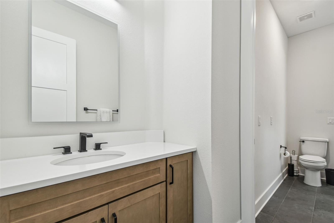
Active
3113 W HARBOR VIEW AVE
$2,185,000
Features:
Property Details
Remarks
Discover this exquisite new custom-built home located in one of the most desired and quiet neighborhoods in South Tampa. Just walking distance from from the iconic Bayshore Boulevard. Boasting 5 spacious bedrooms, 4 full bathrooms, and a dedicated office, this residence is thoughtfully designed with high-end finishes and timeless elegance throughout. Step inside to find rich hardwood flooring, soaring ceilings, a custom-crafted stairwell, and windows framed with elegant 3.5" Delta Howe casing. The oversized kitchen is a chef’s dream, complete with 42" cabinetry, a custom butler’s pantry, and a spacious eat-in area. The open-concept layout flows effortlessly into the great room and formal dining space—perfect for entertaining. Sliding glass doors lead to a covered lanai and a fully fenced backyard, ideal for gatherings or quiet evenings outdoors. The exterior features pavers on the driveway, front porch, and back lanai, creating a seamless blend of style and function. Additional highlights include custom built-out closets, a whole-house generator, designer window treatments, and many more premium upgrades. A private downstairs bedroom with a full bath offers flexibility and could easily serve as a guest suite or pool bath. Upstairs is equally as impressive with a custom build in bench and open hallway. The luxurious owner’s retreat features a generously sized bedroom, two large walk-in closets, and a spa-like ensuite bath with a double vanity, an oversized standalone soaking tub, and a separate glass-enclosed shower. The secondary bedrooms are large and 2 of the bedrooms share a jack and jill bathroom with private vanities while the 4th upstairs bedroom has a private en suite bathroom. Enjoy the convenience of being within walking distance to Bayshore Boulevard, shopping, dining, the YMCA, and top-rated schools—Roosevelt, Coleman, and Plant. Quick drive to downtown and easy access to the Selmon Expressway, this home truly has it all. Call me today for your private tour.
Financial Considerations
Price:
$2,185,000
HOA Fee:
N/A
Tax Amount:
$7884.36
Price per SqFt:
$573.19
Tax Legal Description:
TIBBETT'S ADDITION TO HARBOR VIEW LOT 7
Exterior Features
Lot Size:
7200
Lot Features:
City Limits
Waterfront:
No
Parking Spaces:
N/A
Parking:
Driveway, Oversized
Roof:
Shingle, Tile
Pool:
No
Pool Features:
N/A
Interior Features
Bedrooms:
5
Bathrooms:
4
Heating:
Central, Zoned
Cooling:
Central Air, Zoned
Appliances:
Dishwasher, Disposal, Dryer, Electric Water Heater, Gas Water Heater, Microwave, Range, Range Hood, Refrigerator, Tankless Water Heater, Washer, Wine Refrigerator
Furnished:
No
Floor:
Ceramic Tile, Wood
Levels:
Two
Additional Features
Property Sub Type:
Single Family Residence
Style:
N/A
Year Built:
2024
Construction Type:
Block, Frame
Garage Spaces:
Yes
Covered Spaces:
N/A
Direction Faces:
South
Pets Allowed:
No
Special Condition:
None
Additional Features:
Private Mailbox, Sliding Doors
Additional Features 2:
N/A
Map
- Address3113 W HARBOR VIEW AVE
Featured Properties