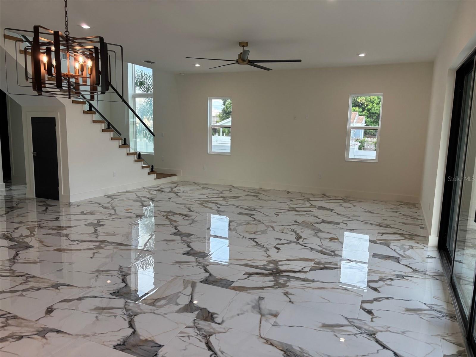
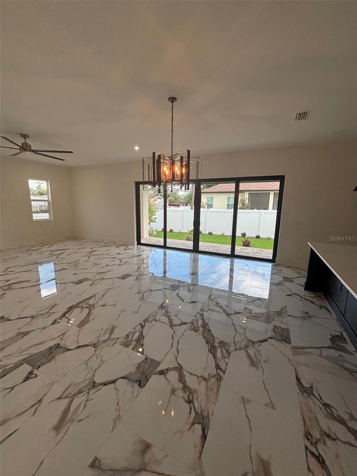
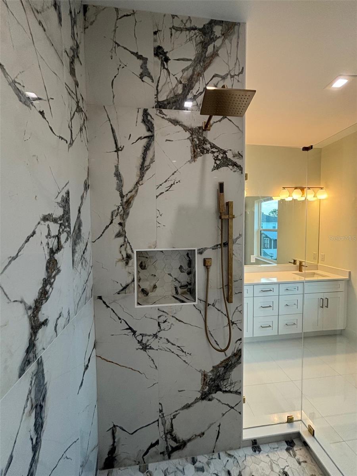
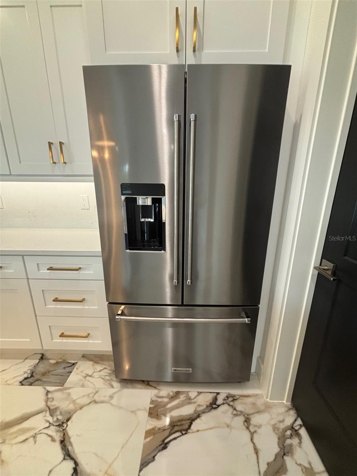
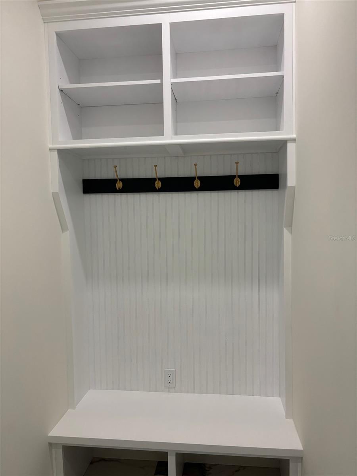
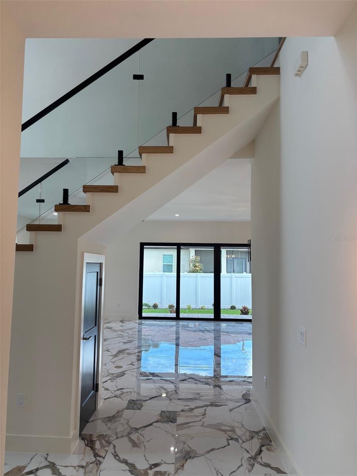
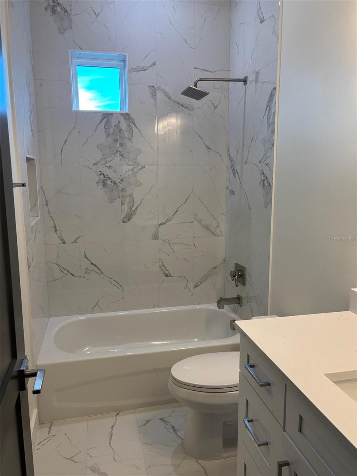
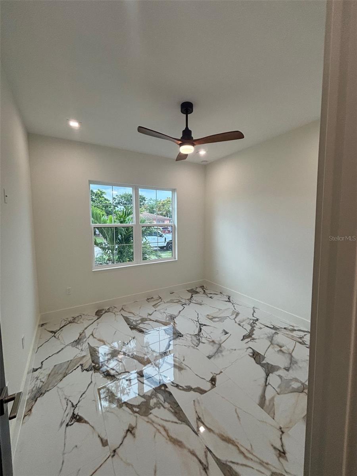
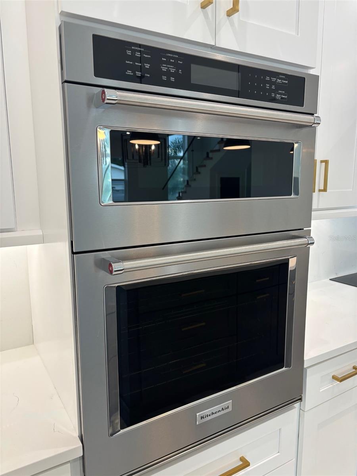
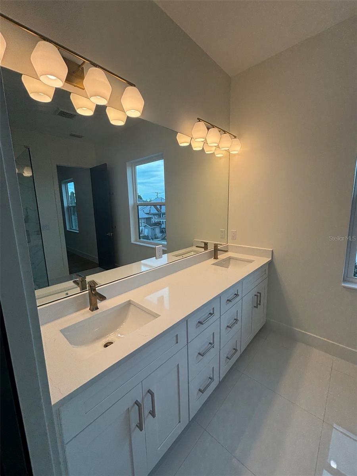
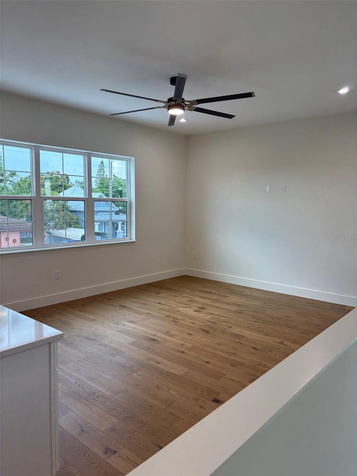
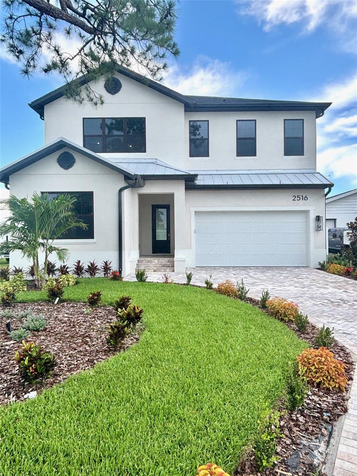
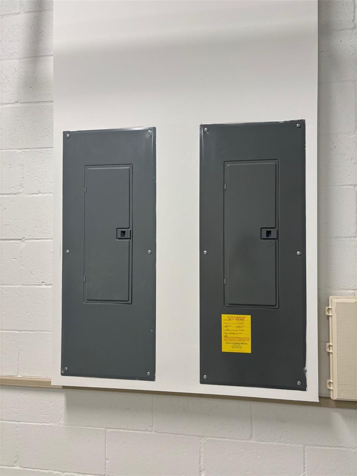
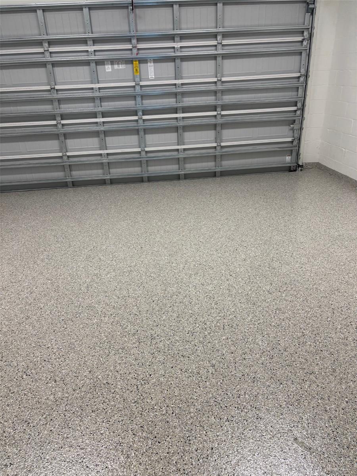
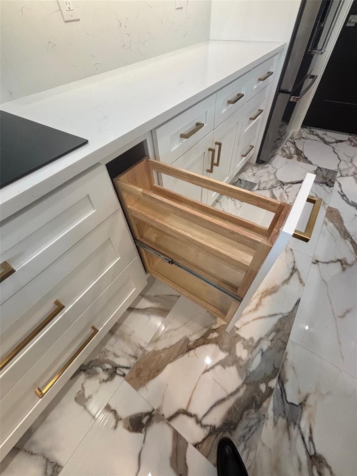
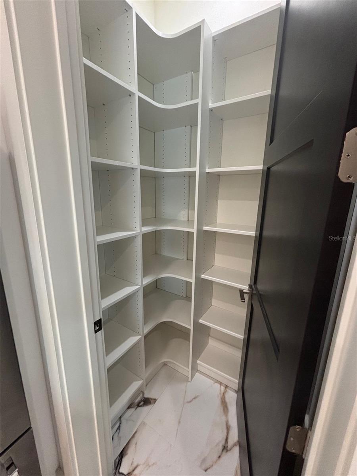
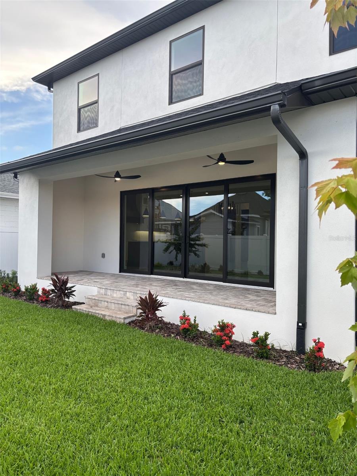
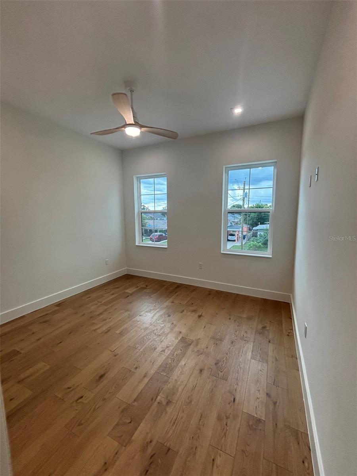
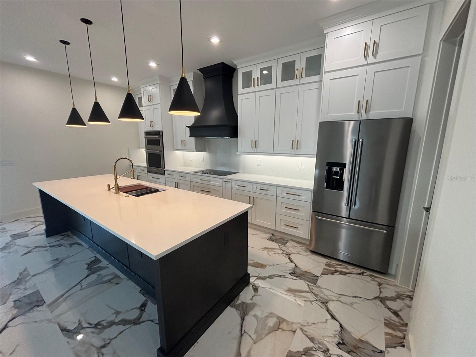
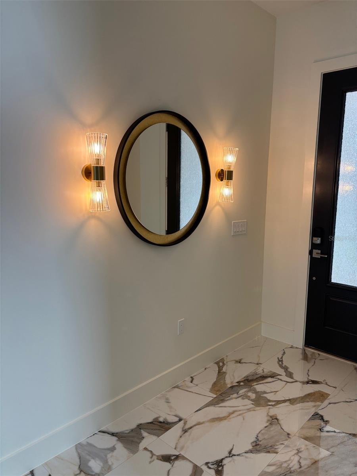
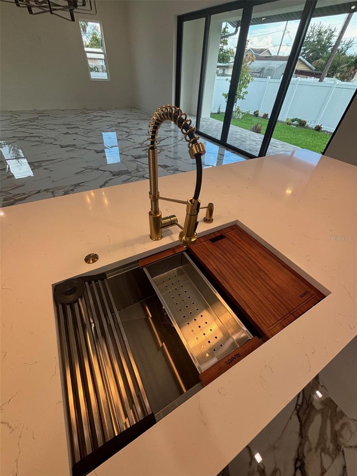
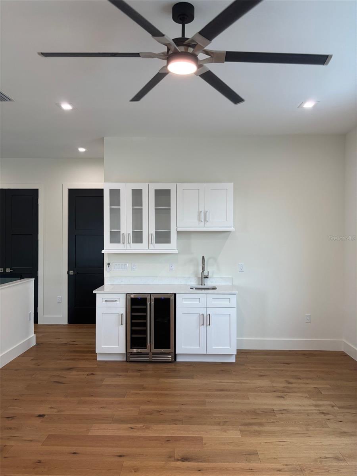
Active
2516 W ABDELLA ST
$875,000
Features:
Property Details
Remarks
Experience unparalleled craftsmanship in this new custom-built home, where quality design and high-end finishes converge. The expansive interior is distinguished by 10-foot ceilings throughout, creating an atmosphere of airy elegance. Flooring consists of oversized 24" x 48" polished porcelain tiles on the main level and warm, inviting wood floors upstairs. A modern glass handrail accents the custom wood staircase, serving as a central design feature. For your peace of mind and comfort, this home includes high-impact glass on all doors and windows, energy-efficient LED lighting, and two tankless water heaters for an endless supply of hot water. The chef’s kitchen is a masterpiece of both form and function, featuring: Premium KitchenAid stainless steel appliances, including a counter-depth refrigerator and a versatile microwave/oven combination. Lustrous quartz countertops and custom wood cabinetry. A distinctive custom-designed range hood. Entertaining is effortless with a stylish wet bar and designer lighting fixtures and remote-controlled ceiling fans throughout. Organization is made simple with custom-built closet shelving in all closets. The exterior is as meticulously planned as the interior, with a professionally landscaped yard complete with an irrigation system and landscape lighting. The brick paver driveway and lanai provide a touch of classic elegance, while the epoxy-finished garage floor offers a clean and durable surface.
Financial Considerations
Price:
$875,000
HOA Fee:
N/A
Tax Amount:
$1327.95
Price per SqFt:
$268.98
Tax Legal Description:
DREW'S JOHN H SUB BLKS 1 TO 10 AND 14 TO 33 LOT 8 BLOCK 1
Exterior Features
Lot Size:
4900
Lot Features:
City Limits, Landscaped, Level, Near Public Transit, Paved
Waterfront:
No
Parking Spaces:
N/A
Parking:
N/A
Roof:
Metal, Shingle
Pool:
No
Pool Features:
N/A
Interior Features
Bedrooms:
4
Bathrooms:
4
Heating:
Electric, Heat Pump
Cooling:
Central Air
Appliances:
Built-In Oven, Cooktop, Dishwasher, Disposal, Electric Water Heater, Exhaust Fan
Furnished:
Yes
Floor:
Ceramic Tile, Wood
Levels:
Two
Additional Features
Property Sub Type:
Single Family Residence
Style:
N/A
Year Built:
2025
Construction Type:
Block, Stucco, Frame
Garage Spaces:
Yes
Covered Spaces:
N/A
Direction Faces:
North
Pets Allowed:
No
Special Condition:
None
Additional Features:
Lighting, Rain Gutters
Additional Features 2:
N/A
Map
- Address2516 W ABDELLA ST
Featured Properties