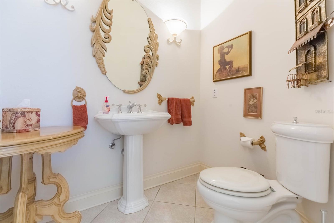
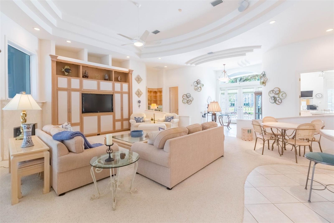
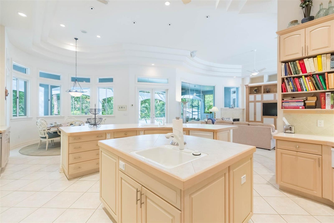
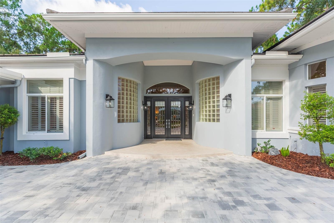
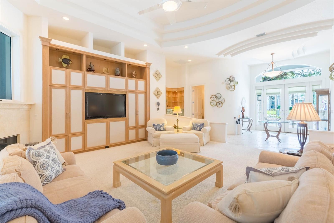
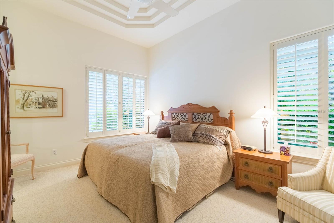
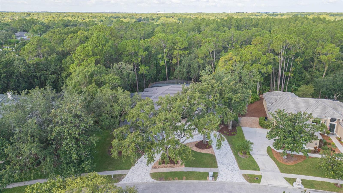
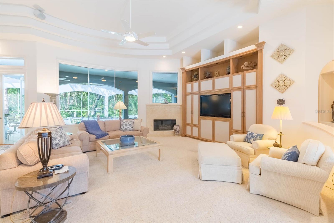
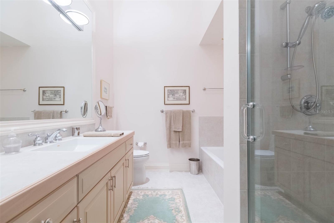
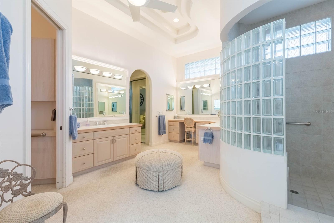
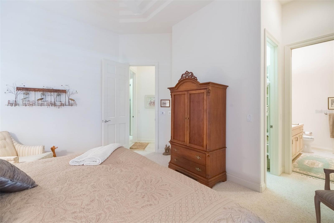
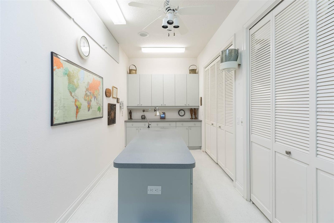
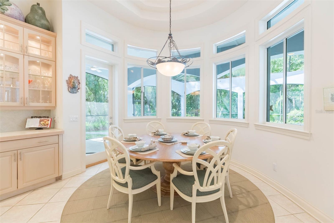
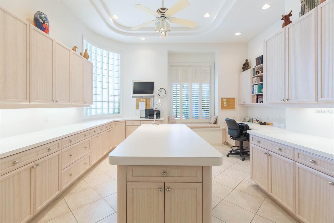
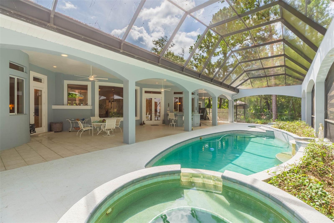
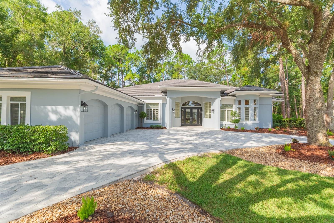
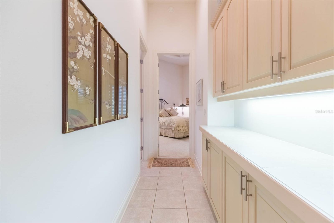
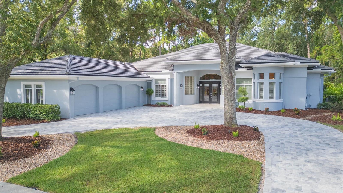
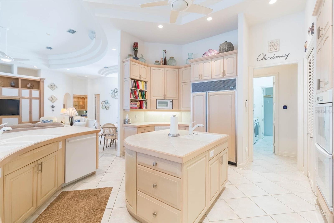
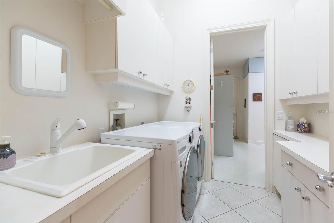
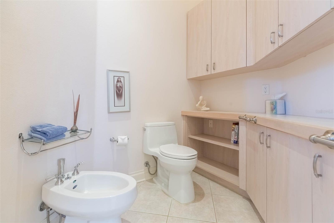
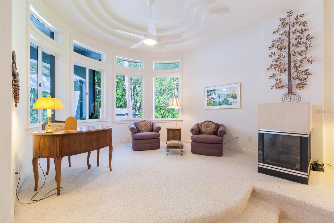
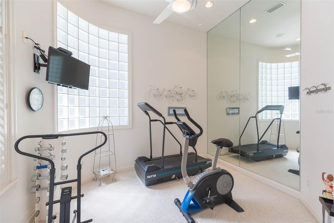
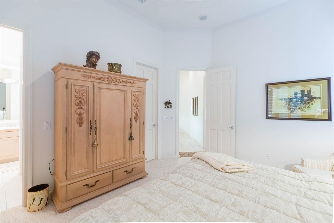
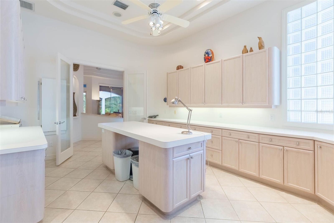
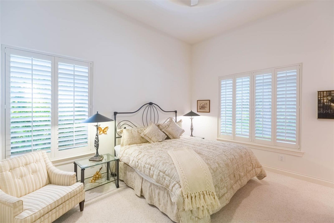
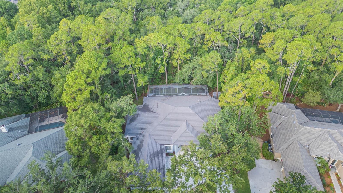
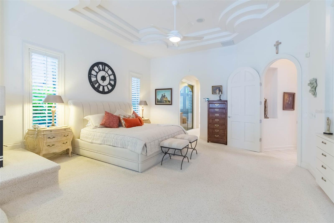
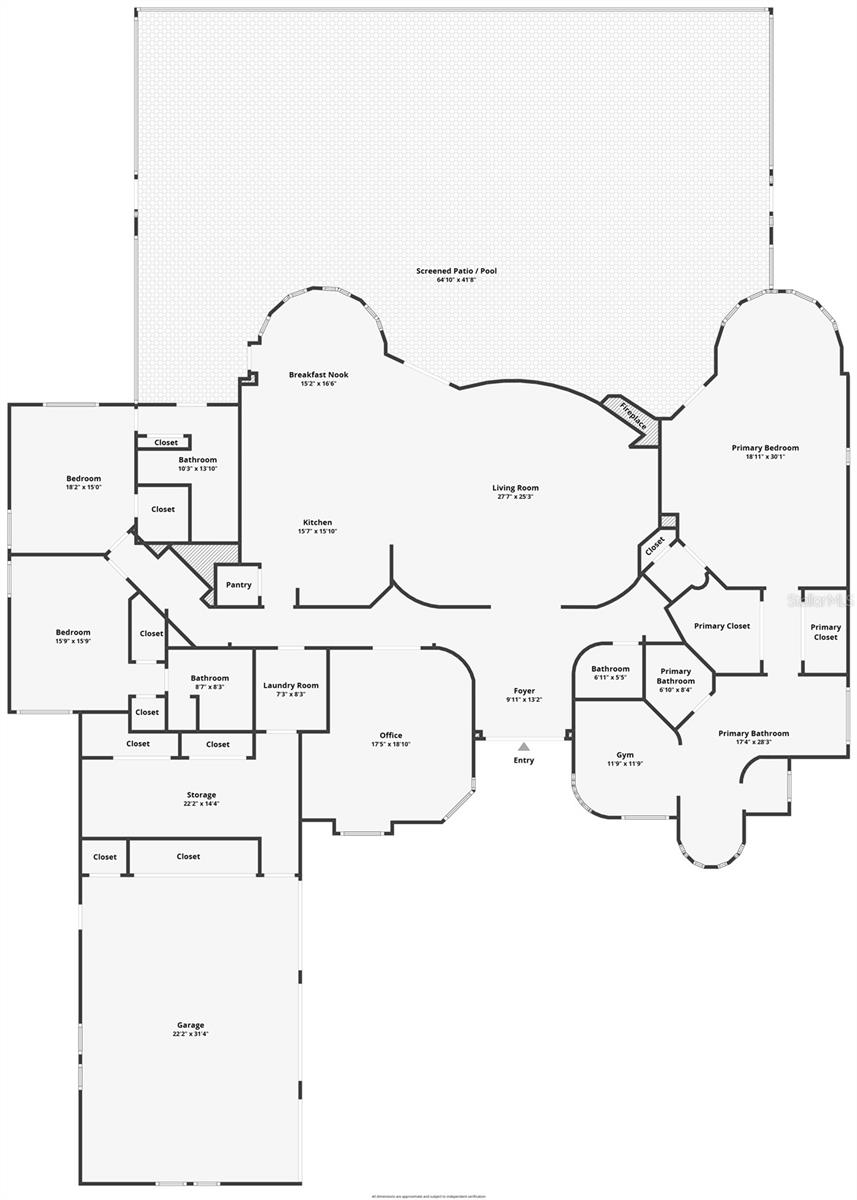
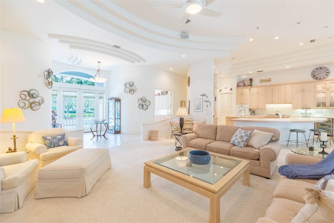
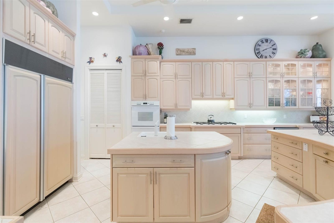
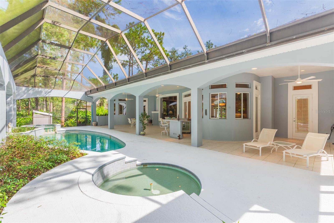
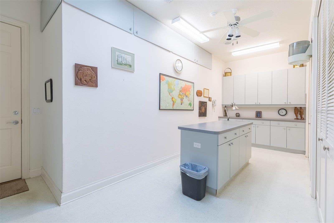
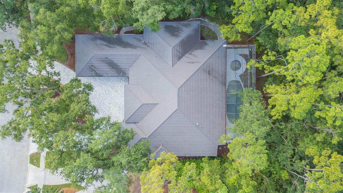
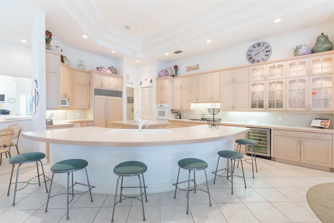
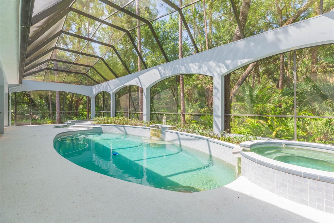
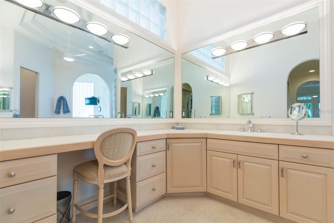
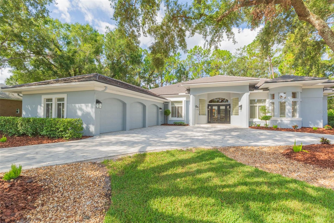
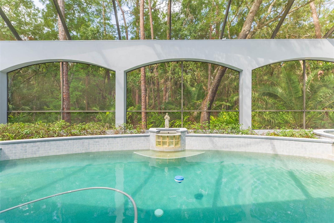
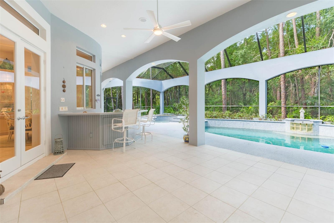
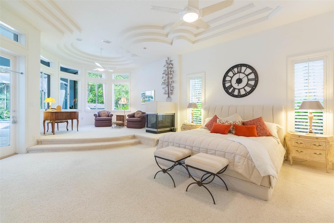
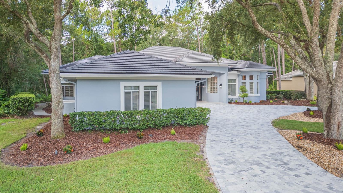
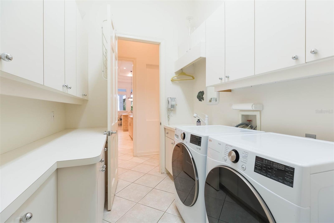
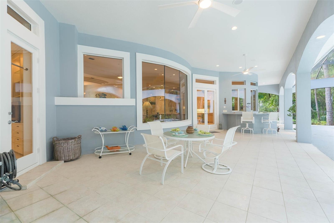
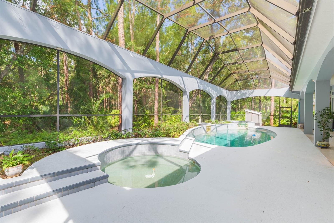
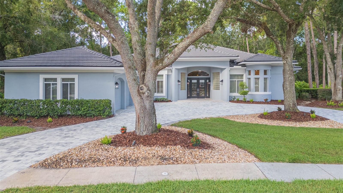
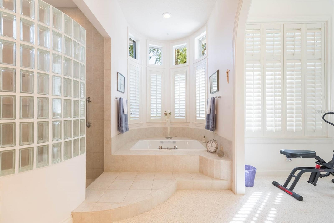
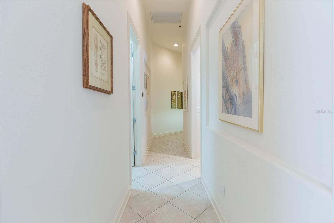
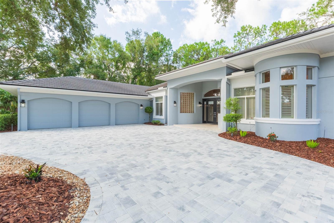
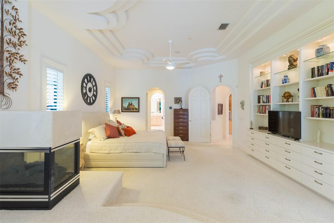
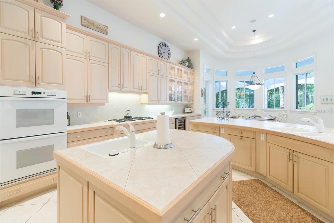
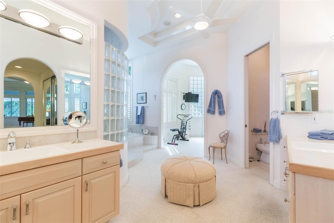
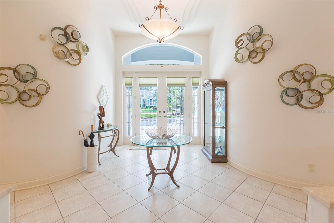
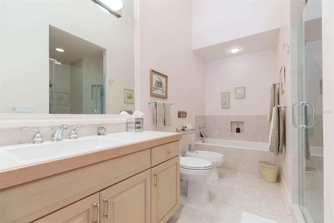
Active
6417 RENWICK CIR
$950,000
Features:
Property Details
Remarks
Welcome to this beautiful, CUSTOM home that has been meticulously maintained by the original owner. This 3-bedroom 3.5 bath pool home is an entertainer’s dream! Driving up to the home you will notice the BRAND-NEW paver driveway and exterior paint (July 2025). Once you enter through the gorgeous double front door, the large open living room and kitchen greet you with lovely views of the private backyard oasis. The kitchen boasts a TON of cabinets with a large walk-in pantry. From there you will notice the split bedroom floor plan (each bedroom with its own private bathroom) offering privacy and plenty of space for all. The ENORMOUS primary suite offers built in storage (you’re going to read that word a lot) and a vast primary bath with two large vanities and a GYM! There is also a HUGE office/craft room with an amazing amount of storage. This room could be converted into a 4th bedroom if needed. And speaking of storage (as promised) – this house is LOADED with it! There are closets and rooms galore to store anything you can imagine! The three-car garage also possesses a full wall -floor to ceiling- of built-in storage closets. Finally, the completely private pool and backyard will impress you! With a KIDDIE pool, SWIMMING pool, and SPA – fun options abound! New pool pump and controls installed in 2024. Tile roof is only 12 years old (2013). Located just minutes from I-75, downtown Tampa, and top shopping and dining, the VA hospital, USF and Moffitt, this home also offers optional membership to the Tampa Palms Golf & Country Club with access to golf, tennis, pool, and dining amenities. This exceptional home offers the perfect blend of luxury, location, and lifestyle.
Financial Considerations
Price:
$950,000
HOA Fee:
331
Tax Amount:
$9967.22
Price per SqFt:
$244.85
Tax Legal Description:
TAMPA PALMS 4A UNIT 2C 2D LOT 9 BLOCK 15
Exterior Features
Lot Size:
16171
Lot Features:
Conservation Area, City Limits, Landscaped, Near Golf Course, Private, Paved
Waterfront:
No
Parking Spaces:
N/A
Parking:
Circular Driveway, Driveway, Garage Door Opener, Garage Faces Side
Roof:
Tile
Pool:
Yes
Pool Features:
Gunite, Heated, In Ground, Outside Bath Access, Screen Enclosure
Interior Features
Bedrooms:
3
Bathrooms:
4
Heating:
Central
Cooling:
Central Air
Appliances:
Bar Fridge, Built-In Oven, Cooktop, Dishwasher, Disposal, Dryer, Microwave, Refrigerator, Washer, Water Filtration System, Water Softener
Furnished:
Yes
Floor:
Carpet, Ceramic Tile
Levels:
One
Additional Features
Property Sub Type:
Single Family Residence
Style:
N/A
Year Built:
1995
Construction Type:
Block, Stucco
Garage Spaces:
Yes
Covered Spaces:
N/A
Direction Faces:
Northeast
Pets Allowed:
No
Special Condition:
None
Additional Features:
French Doors, Outdoor Kitchen, Private Mailbox, Rain Gutters, Sidewalk
Additional Features 2:
Verify lease restrictions with HOA
Map
- Address6417 RENWICK CIR
Featured Properties