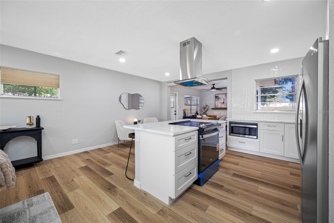
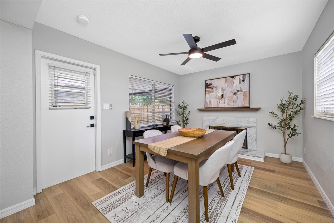
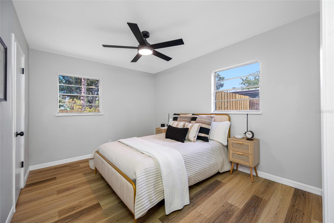
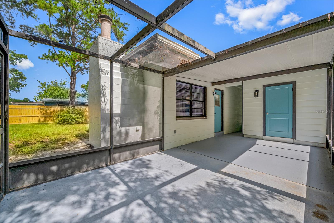
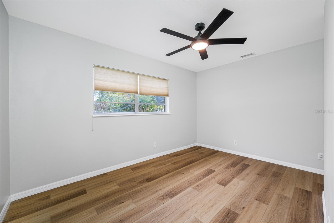
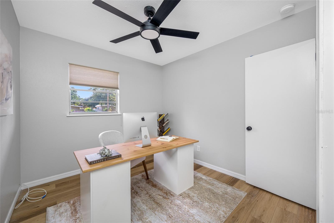
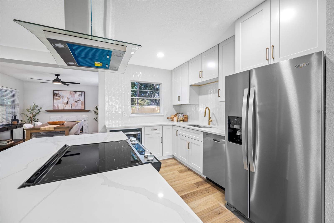
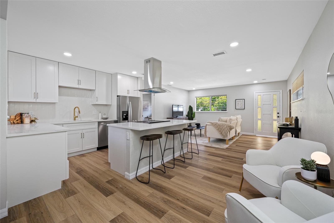
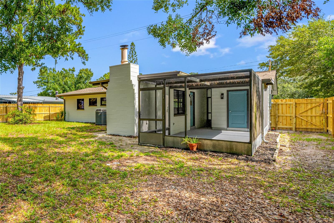
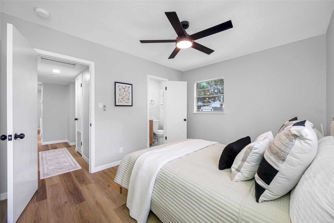
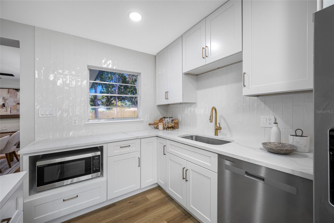
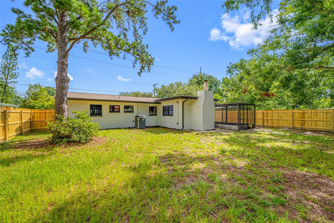
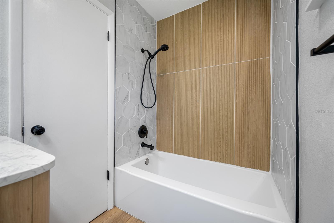
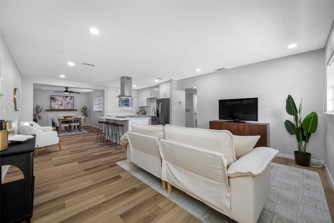
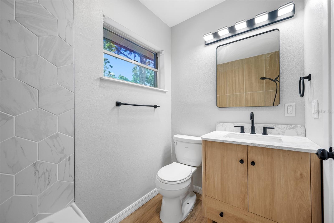
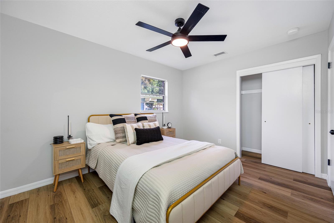
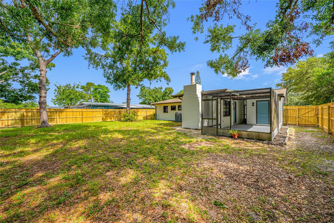
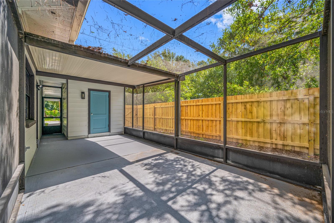
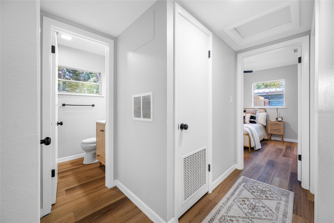
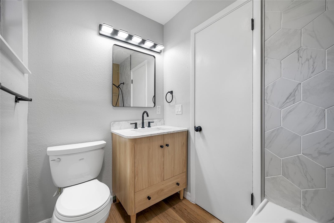
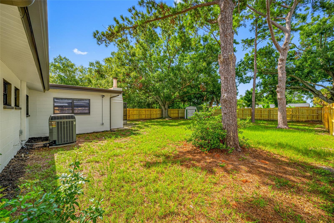
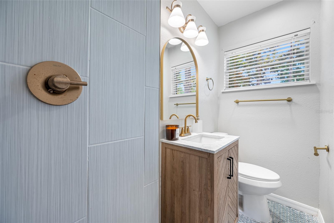
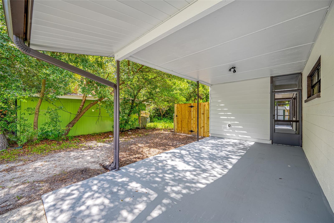
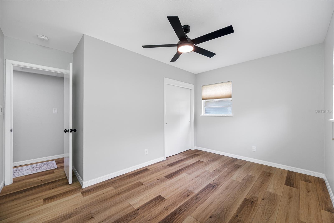
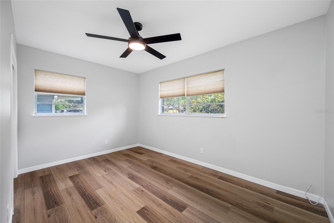
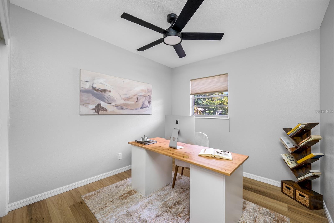
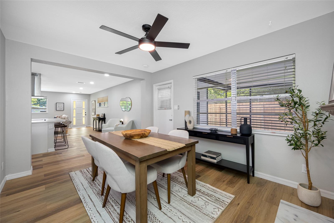
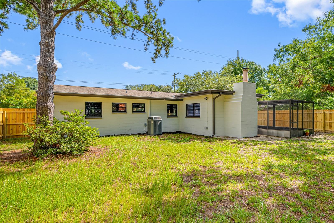
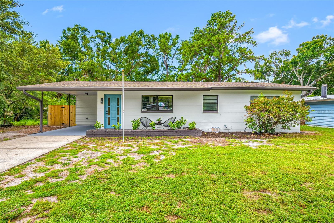
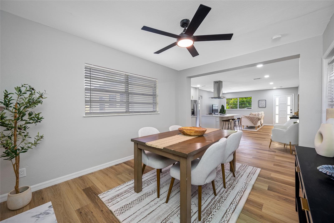
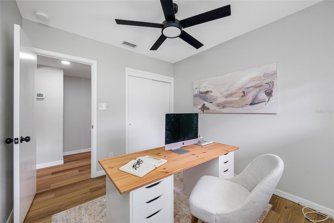
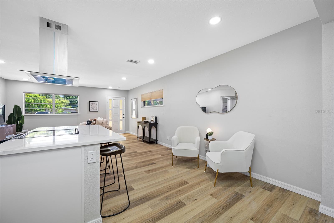
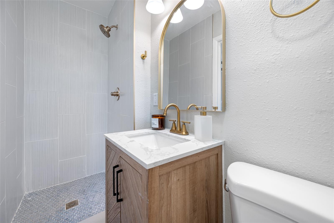
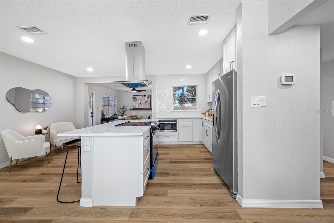
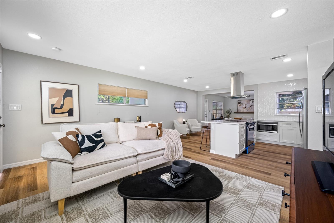
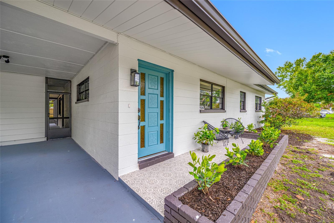
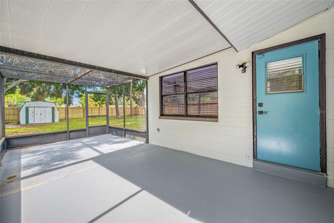
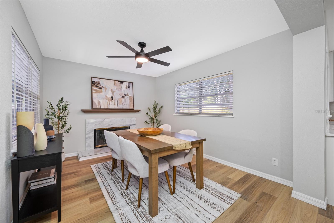
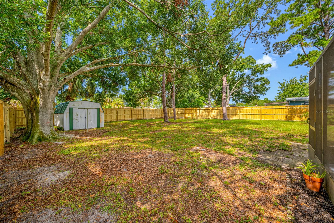
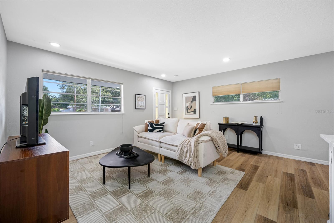
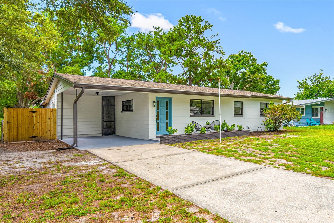
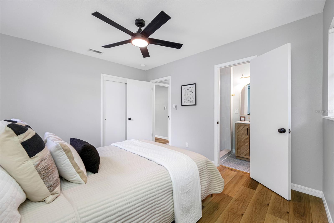
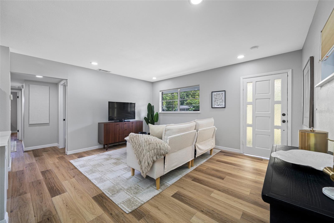
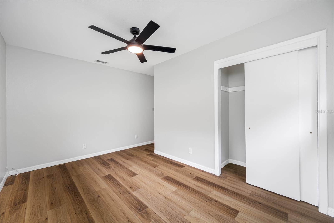
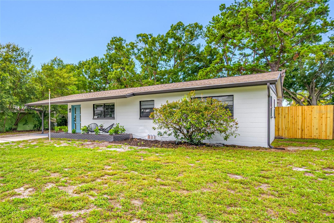
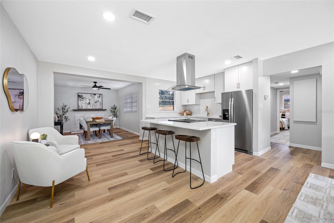
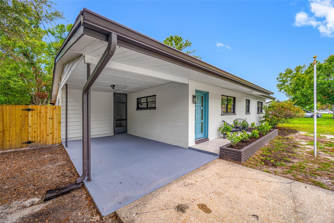
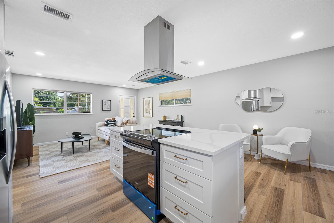
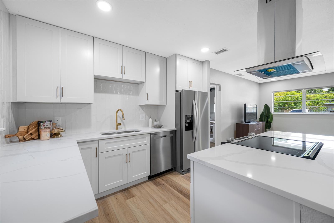
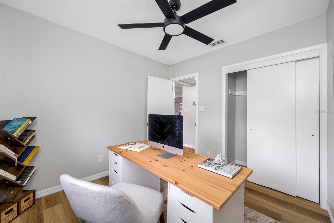
Active
4206 W IOWA AVE
$459,900
Features:
Property Details
Remarks
Curated South Tampa Luxury — Designed to Impress, Built to Last. This isn’t just a house. It’s a masterclass in craftsmanship, pulled together by one of Tampa’s top home redesign teams. Every inch of this 3-bedroom, 2-bathroom stunner has been thoughtfully rebuilt to deliver what today’s buyers want but can rarely find—substance, style, and zero compromises. From the moment you walk in, you’ll feel the difference. The space is light, open, and rich with detail. The kitchen is a showpiece—featuring locally made, custom hardwood soft-close cabinets, imported countertops hand-fabricated by one of Tampa’s best, and a genuine tile backsplash from Spain laid with precision and care. The dining area centers around a restored, original wood-burning fireplace, wrapped in authentic marble, blending old-world character with modern elegance. It’s a feature that anchors the home and sets a tone of timeless sophistication. Every finish was selected to impress: meticulous tilework, luxury LVP flooring, high-end fixtures, and top of the line paint that will keep your home looking flawless for years to come. Even the original front door was brought back to life, honoring the home’s history while elevating its presence. Step outside to a freshly fenced yard with treated wood panels, a covered carport, and a charming patio space perfect for quiet mornings or evening gatherings. This home feels expensive because it is—not in price, but in quality. The materials. The layout. The execution. Nothing was rushed. Nothing was overlooked. Tucked into one of South Tampa’s most sought-after neighborhoods—just minutes from Bayshore Boulevard, MacDill, and Westshore Marina—this is the kind of property that rarely becomes available. If you’ve been waiting for the one, it just arrived. And it won’t wait around. Seller is a licensed real estate agent. FHA eligible. $4,000 buyer credit available when using preferred lender. Lease-to-own and rent-to-own options available—reach out for terms.
Financial Considerations
Price:
$459,900
HOA Fee:
N/A
Tax Amount:
$787
Price per SqFt:
$380.71
Tax Legal Description:
ALTA VISTA TRACTS W 68 FT OF E 210 FT OF N 1/2 OF LOT 58
Exterior Features
Lot Size:
9928
Lot Features:
N/A
Waterfront:
No
Parking Spaces:
N/A
Parking:
N/A
Roof:
Shingle
Pool:
No
Pool Features:
N/A
Interior Features
Bedrooms:
3
Bathrooms:
2
Heating:
Electric
Cooling:
Central Air
Appliances:
Dishwasher, Microwave, Range, Refrigerator
Furnished:
No
Floor:
Luxury Vinyl
Levels:
One
Additional Features
Property Sub Type:
Single Family Residence
Style:
N/A
Year Built:
1958
Construction Type:
Block
Garage Spaces:
No
Covered Spaces:
N/A
Direction Faces:
North
Pets Allowed:
No
Special Condition:
None
Additional Features:
Private Mailbox, Sidewalk
Additional Features 2:
N/A
Map
- Address4206 W IOWA AVE
Featured Properties