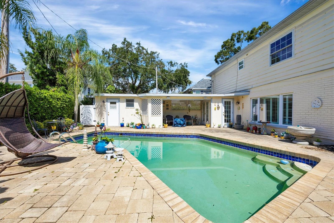
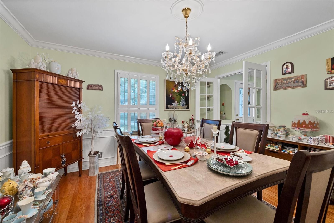
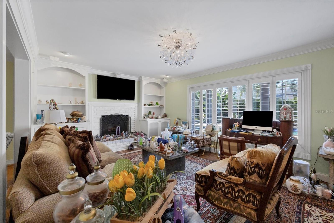
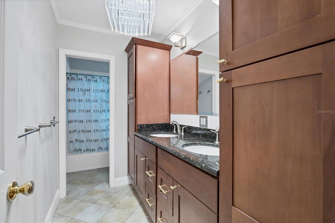
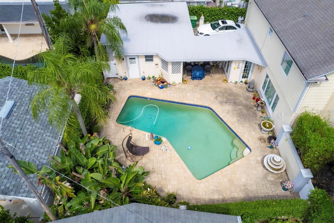
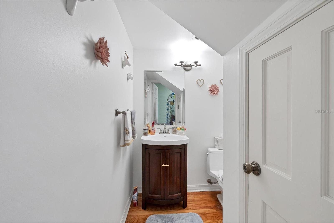
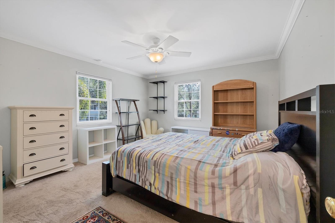
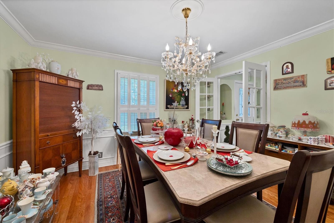
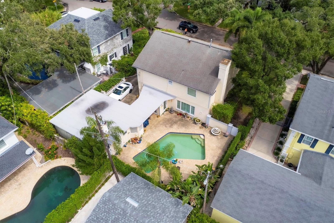
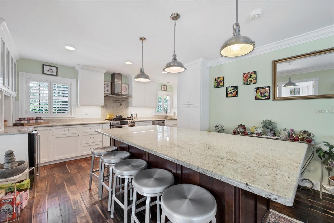
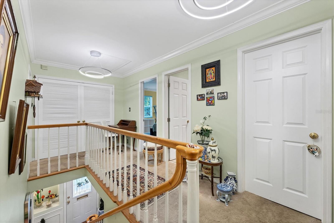
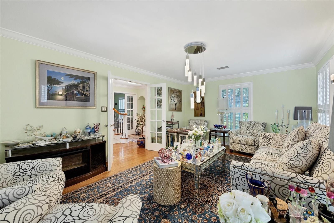
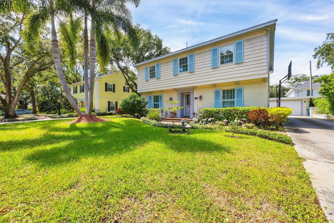
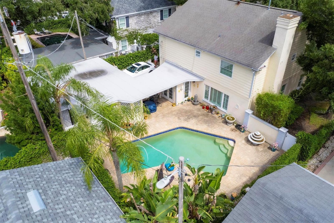
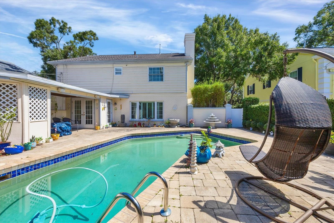
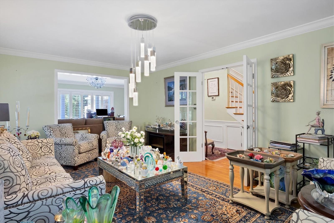
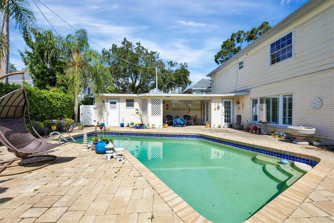
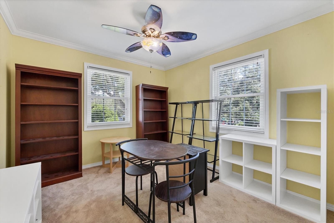
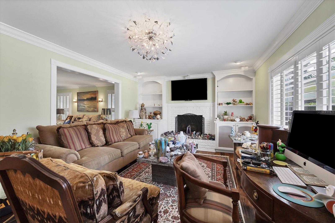
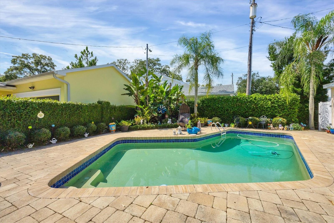
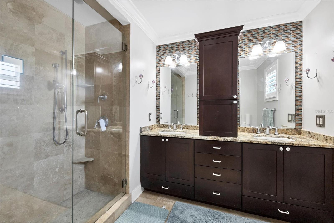
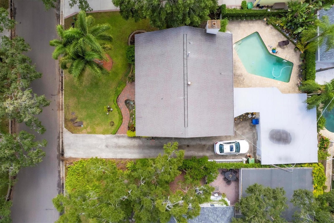
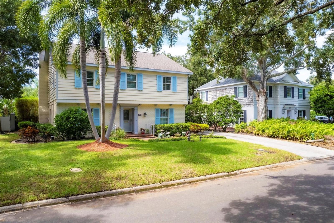
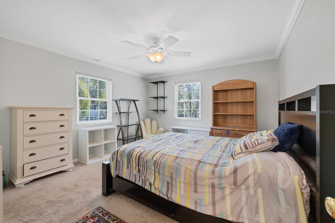
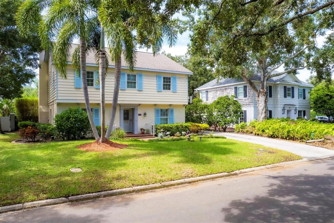
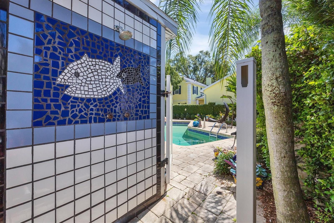
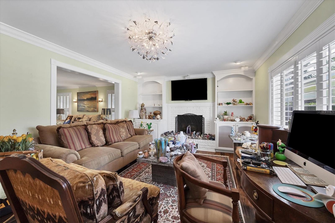
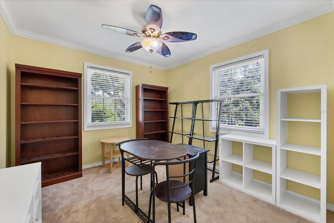
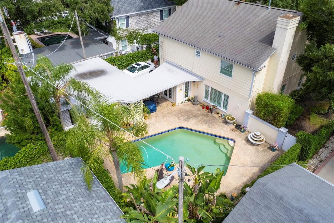
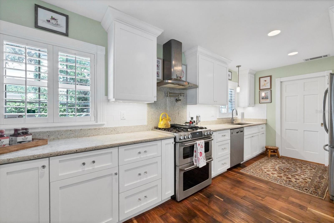
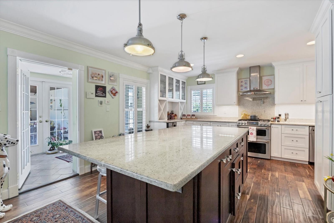
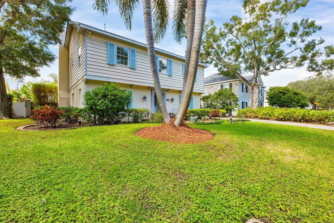
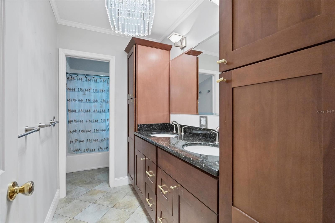
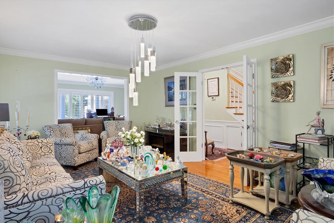
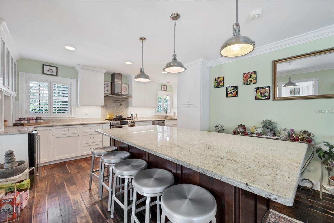
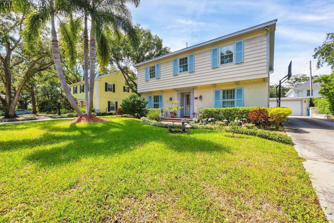
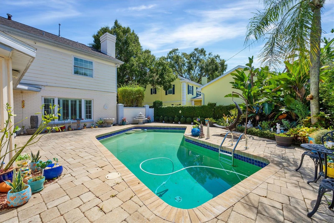
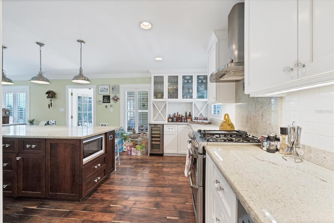
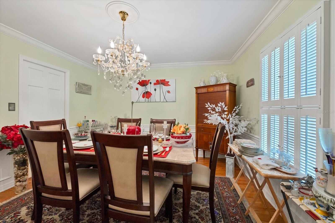
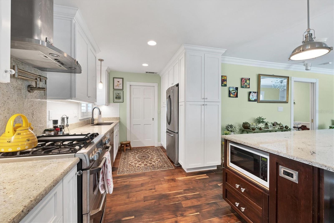
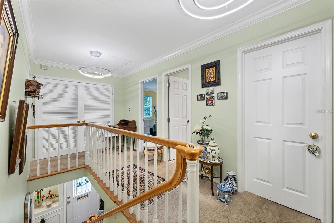
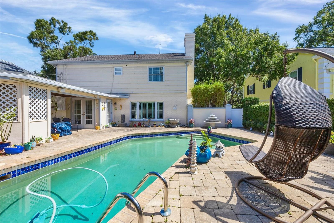
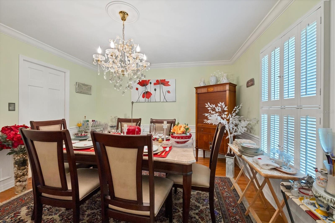
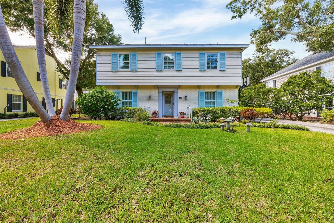
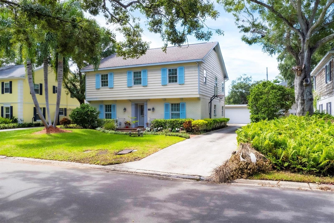
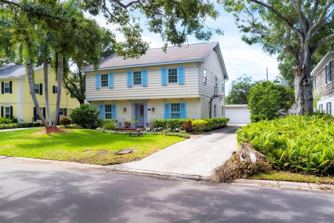
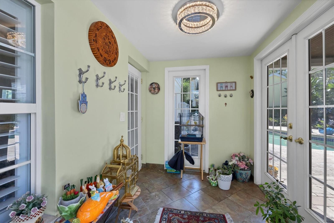
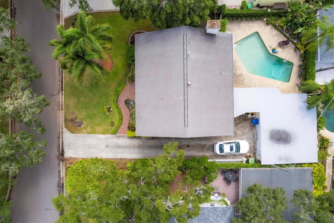
Active
1229 S ROXMERE RD
$1,000,000
Features:
Property Details
Remarks
This 4 Bedroom, 2.5 Bathroom classic colonial pool home is situated in desirable Culbreath Bayou, one of Tampa’s most sought-after neighborhoods. This 2,436 square foot home is filled with natural light and has a great floor plan for living and entertaining with elegant features such as hardwood floors, crown molding and plantation shutters. The formal dining room has beautiful wainscoting and French doors off the foyer lead to a formal living room. The family room has a wood-burning fireplace with built-ins. The spacious kitchen has shaker cabinetry, granite counters, a large island with breakfast bar and extra features such as a pot filler and wine bar with fridge. A breezeway off the kitchen connects to a mud room/sun room, a covered porch and the detached 2-car garage. Upstairs the primary bedroom suite has two walk-in closets and a remodeled bathroom with double vanity. Three more spacious bedrooms, another full bathroom with double vanity and laundry room complete the second floor. The fully fenced backyard has a pool surrounded by a large paver patio – perfect for outdoor entertaining. This home was unaffected by the recent storms and is located in the desirable Plant School District.
Financial Considerations
Price:
$1,000,000
HOA Fee:
N/A
Tax Amount:
$10273.5
Price per SqFt:
$410.51
Tax Legal Description:
CULBREATH BAYOU UNIT NO 6 THAT PART OF LOTS 33 & 34 DESC AS BEG AT SE COR OF LOT 33 AND RUN N 31 FT W 100 FT TO A PT 33.64 FT N OF SW COR S 67.98 FT TO A PT 34.34 FT S OF NW COR OF LOT 34 E 100.06 FT AND N 34 FT TO BEG BLOCK 1
Exterior Features
Lot Size:
6798
Lot Features:
FloodZone, City Limits, Landscaped
Waterfront:
No
Parking Spaces:
N/A
Parking:
Driveway
Roof:
Shingle
Pool:
Yes
Pool Features:
Gunite, In Ground
Interior Features
Bedrooms:
4
Bathrooms:
3
Heating:
Central
Cooling:
Central Air
Appliances:
Dishwasher, Microwave, Range, Refrigerator
Furnished:
No
Floor:
Hardwood, Tile, Wood
Levels:
Two
Additional Features
Property Sub Type:
Single Family Residence
Style:
N/A
Year Built:
1968
Construction Type:
Block, Stucco, Frame
Garage Spaces:
Yes
Covered Spaces:
N/A
Direction Faces:
East
Pets Allowed:
No
Special Condition:
None
Additional Features:
French Doors, Lighting
Additional Features 2:
Buyer to verify all information
Map
- Address1229 S ROXMERE RD
Featured Properties