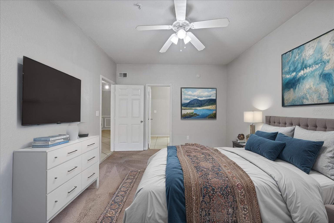
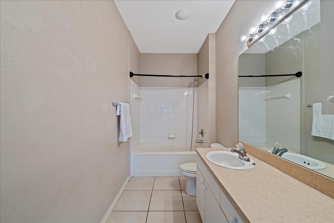
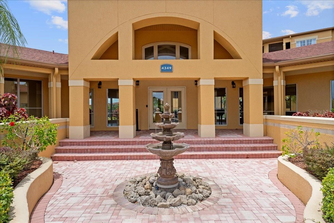
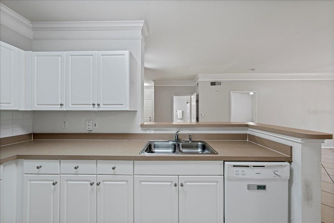
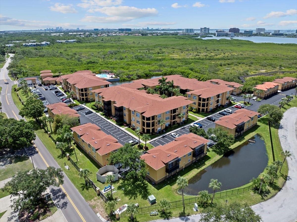
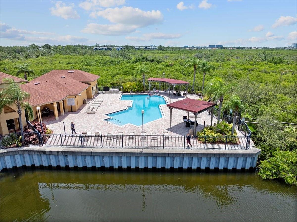
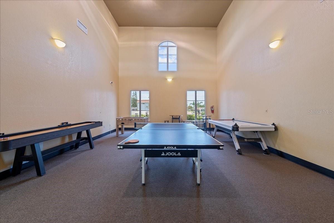
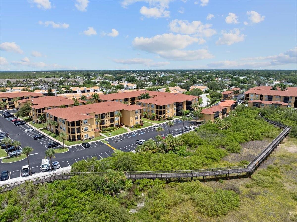
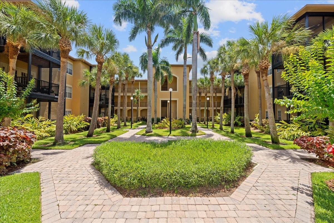
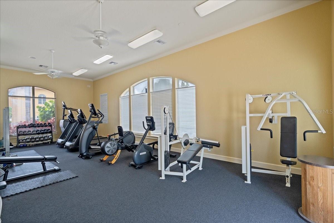
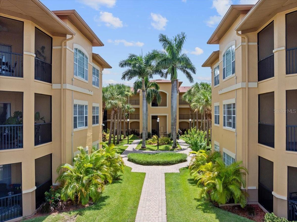
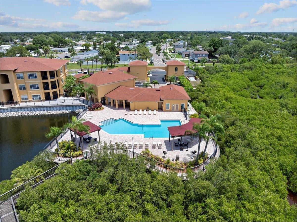
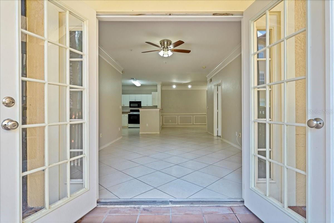
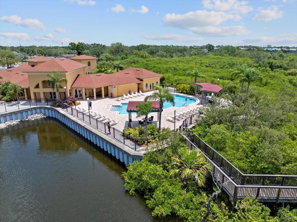
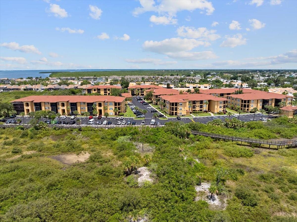
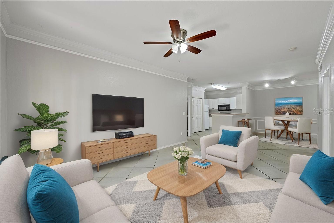
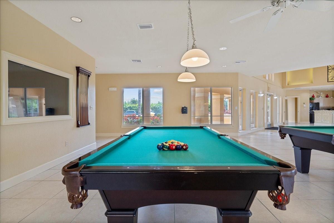
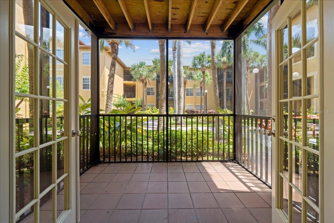
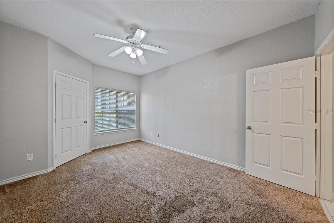
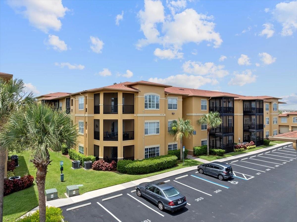
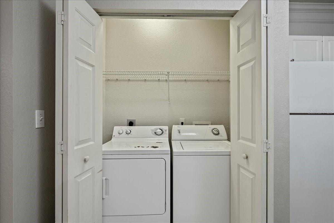
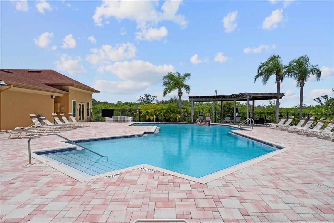
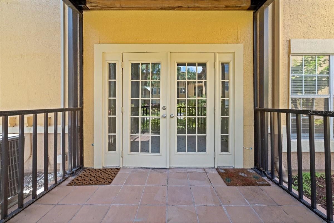
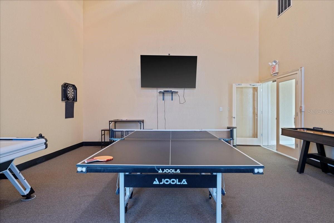
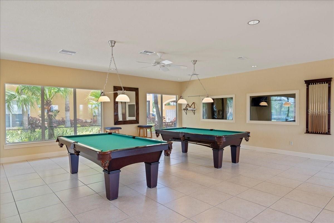
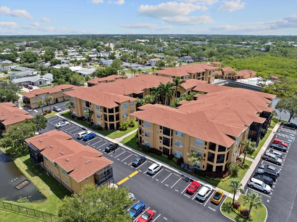
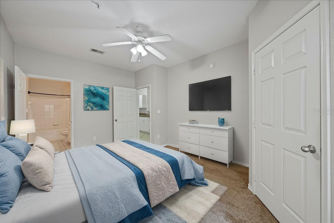
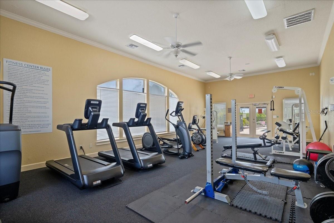
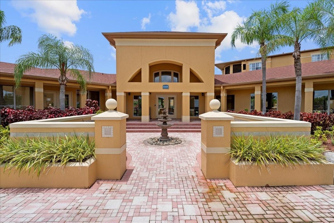
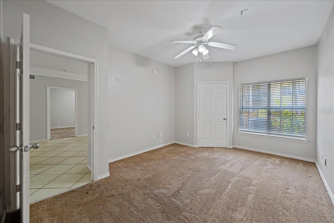
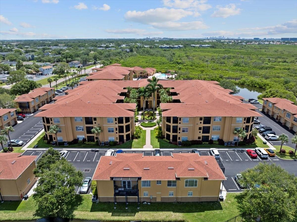
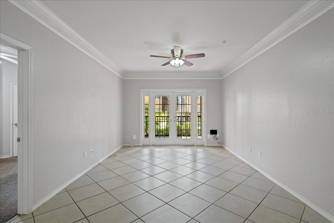
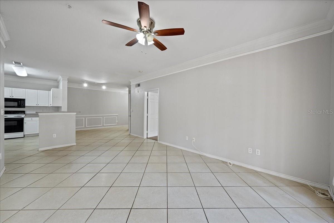
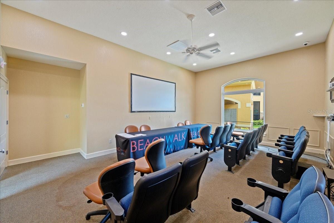
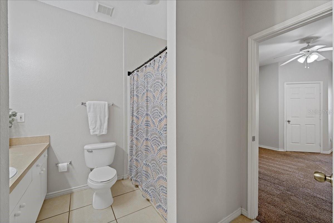
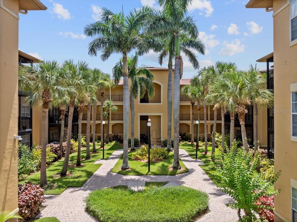
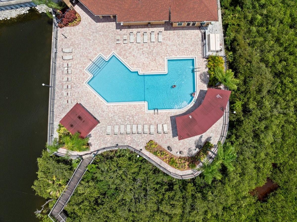
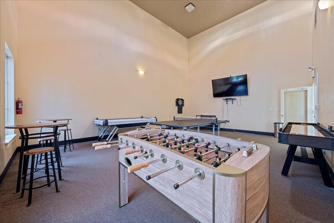
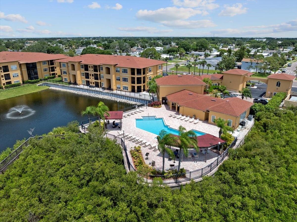
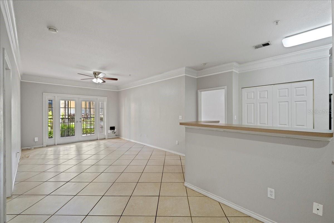
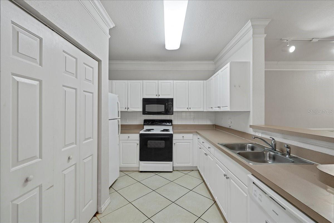
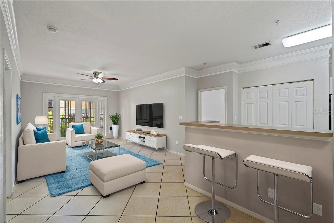
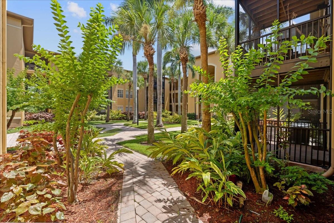
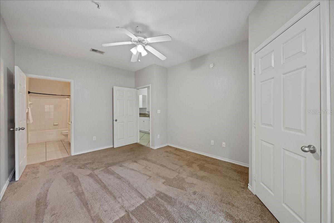
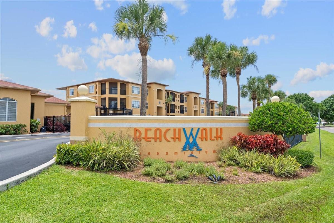
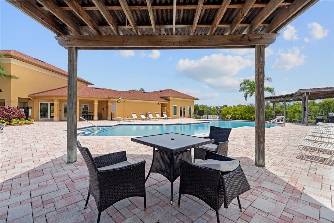
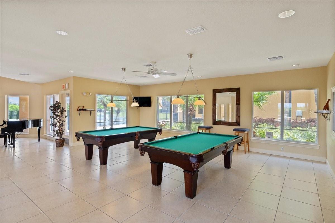
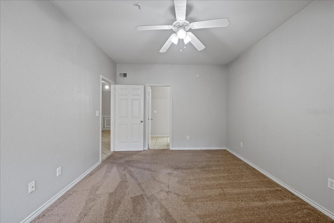
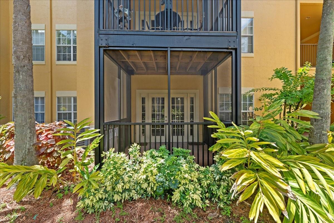
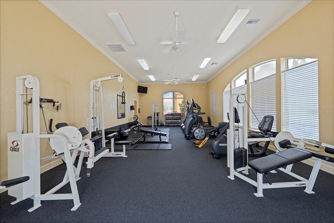
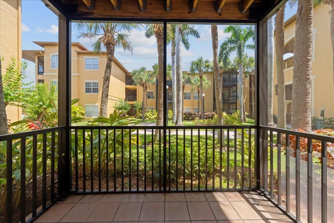
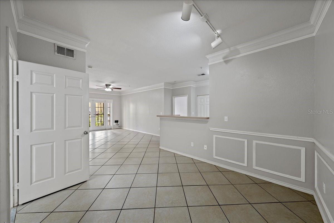
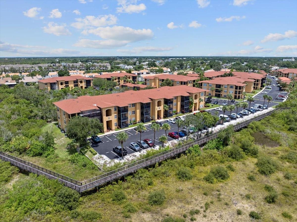
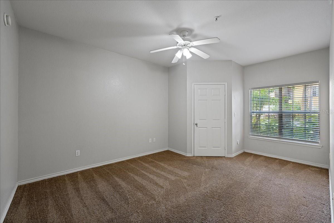
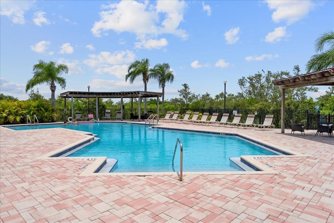
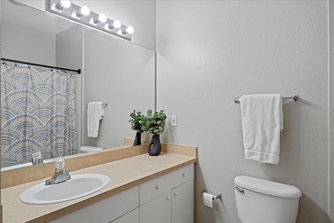
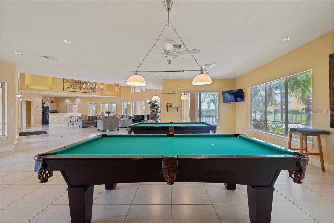
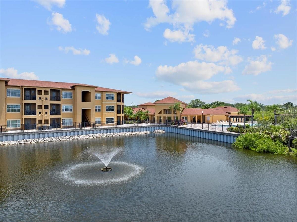
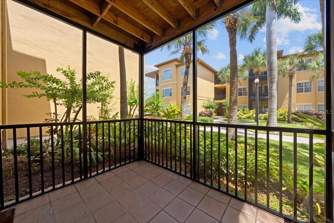
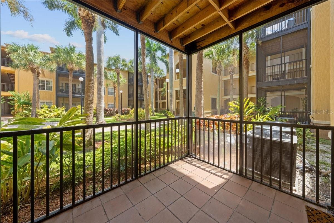
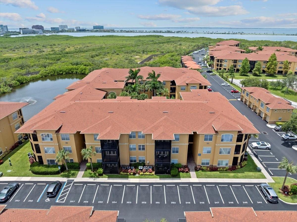
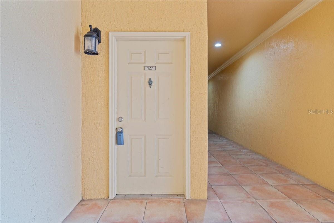
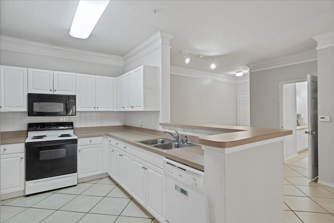
Active
4333 BAYSIDE VILLAGE DR #127
$225,000
Features:
Property Details
Remarks
One or more photo(s) has been virtually staged. Sunlight, space, and serenity come together in this ground-floor condo tucked inside the waterfront community of Beachwalk. With 1,140 square feet, a split-bedroom layout, and soaring ceilings, the interior feels both open and functional. Each bedroom is generously sized, complete with its own en-suite bathroom and walk-in closet—ideal for guests, roommates, or just extra room. The first-floor location means no stairs, no waiting for elevators—just easy access in and out. Perfect for everyday convenience, pet owners, or anyone who loves the idea of condo living without the vertical hassle. But the real magic? It’s outside. Stroll the peaceful one-mile boardwalk along the bay, unwind by the oversized resort-style pool, enjoy the shaded gazebo, or the well-kept grounds that make Beachwalk feel like a hidden oasis. Community amenities elevate everyday living—from the resort-style pool, clubhouse with numerous games and theater rooms, fitness center, and Wi-Fi café to valet trash pickup, BBQ stations, car wash area, and on-site management. Numerous completed updates including new roofs, paint and stucco, new screens on patios, security enhancements, and parking resurfacing make this a community a smart buy. This gated community is incredibly central—just minutes to Tampa International, the Veterans Expressway, and quick access to Clearwater and St. Pete. Whether you're starting out, simplifying life, or landing a smart investment, this is one of those rare finds that offers lifestyle and location in equal measure.
Financial Considerations
Price:
$225,000
HOA Fee:
N/A
Tax Amount:
$3052.94
Price per SqFt:
$197.37
Tax Legal Description:
BEACHWALK CONDOMINIUM UNIT 33-127 BLDG 2 AND AN UNDIV INT IN COMMON ELEM ...
Exterior Features
Lot Size:
2
Lot Features:
N/A
Waterfront:
No
Parking Spaces:
N/A
Parking:
Assigned, Guest
Roof:
Shingle
Pool:
No
Pool Features:
N/A
Interior Features
Bedrooms:
2
Bathrooms:
2
Heating:
Central, Electric
Cooling:
Central Air
Appliances:
Dishwasher, Disposal, Dryer, Electric Water Heater, Microwave, Range, Refrigerator, Washer
Furnished:
No
Floor:
Carpet, Tile
Levels:
One
Additional Features
Property Sub Type:
Condominium
Style:
N/A
Year Built:
2000
Construction Type:
Stucco, Frame
Garage Spaces:
No
Covered Spaces:
N/A
Direction Faces:
East
Pets Allowed:
No
Special Condition:
None
Additional Features:
Courtyard, French Doors, Rain Gutters, Sidewalk
Additional Features 2:
See community rules and HOA documents regarding lease restrictions. Can be leased 2 times per year, minimum 90 days. Buyers to verify all lease restrictions.
Map
- Address4333 BAYSIDE VILLAGE DR #127
Featured Properties