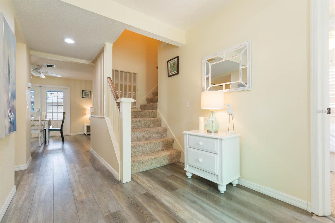
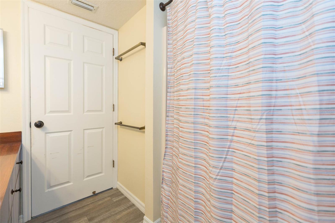
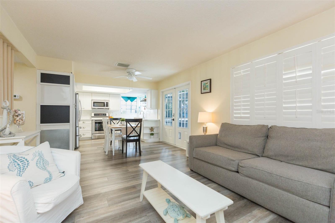
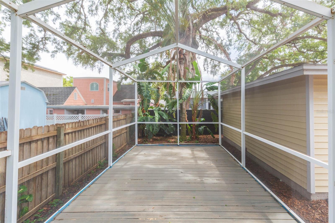
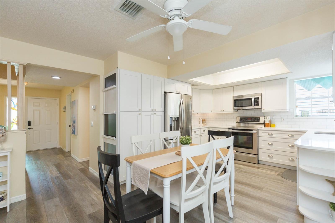
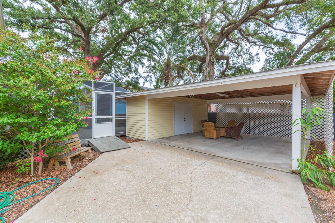
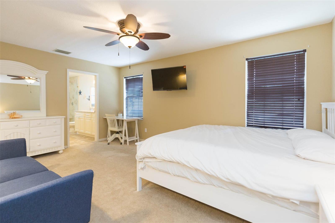
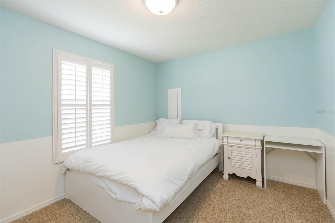
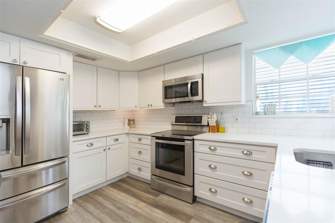
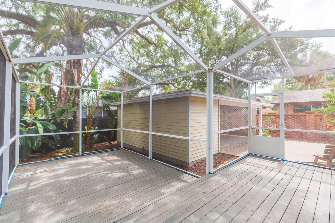
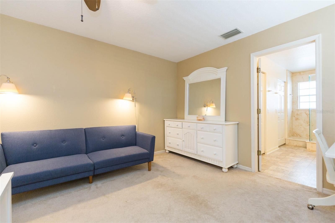
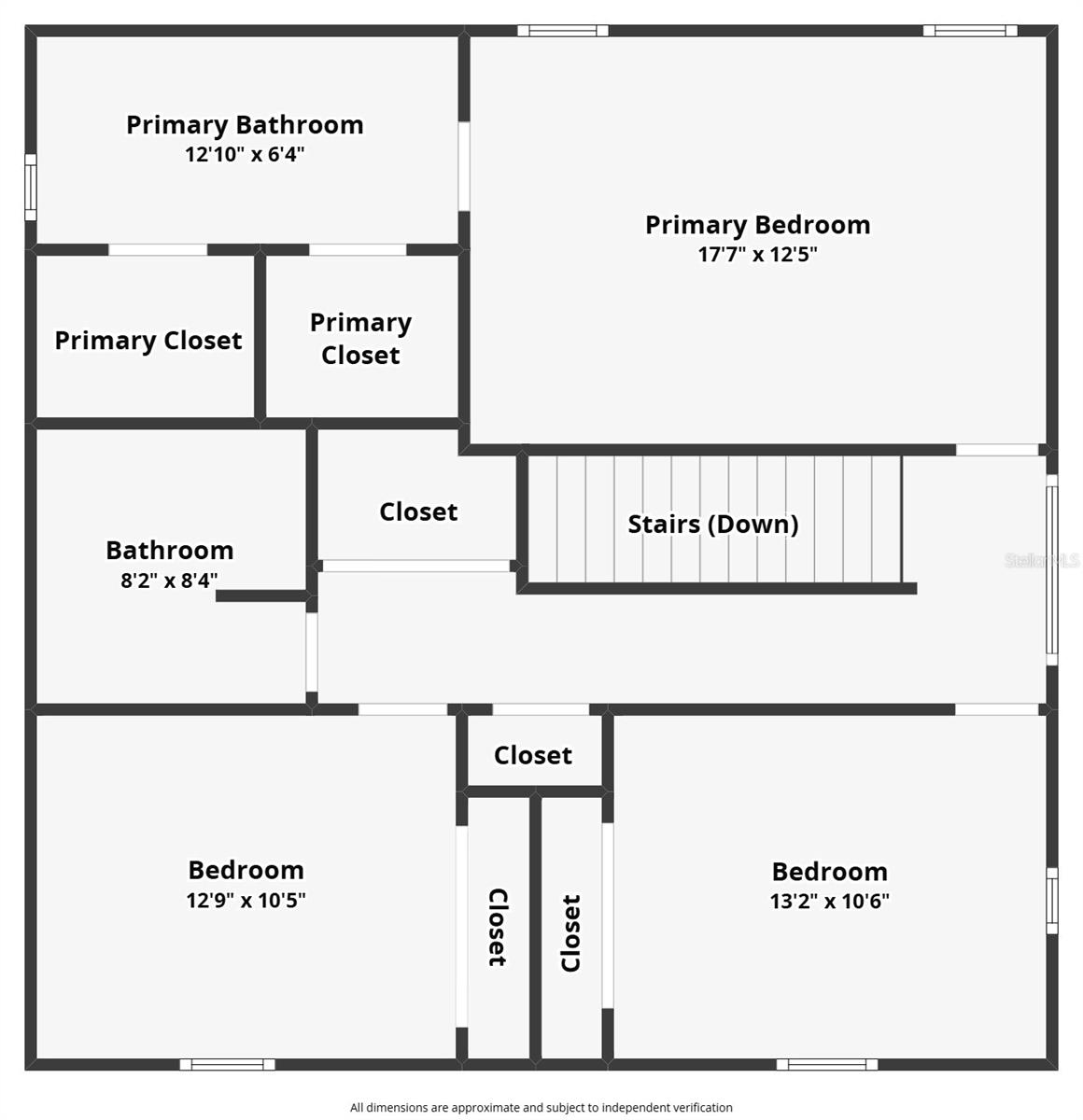
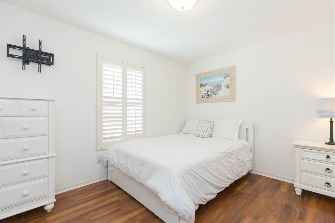
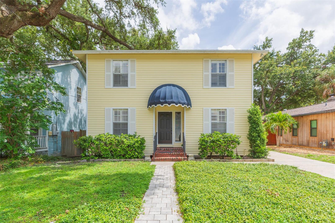
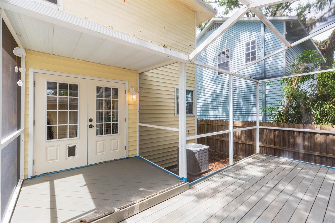
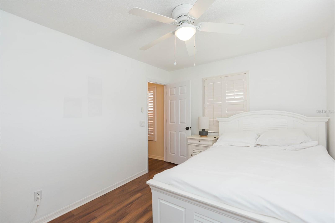
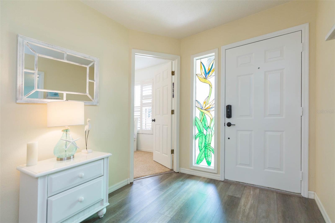
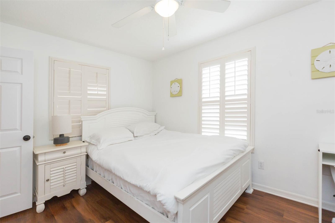

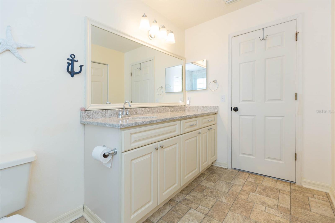

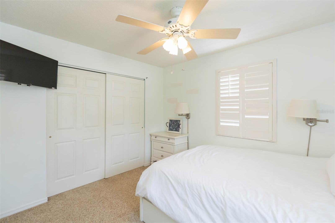
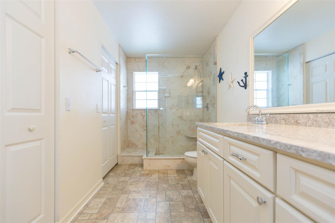
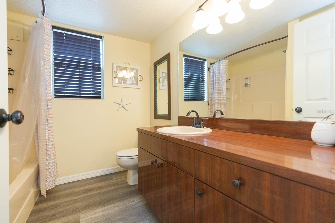
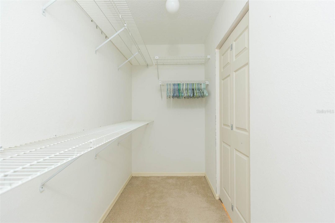
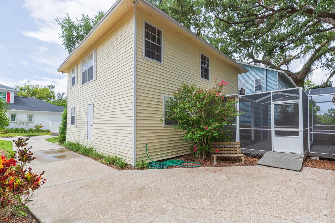
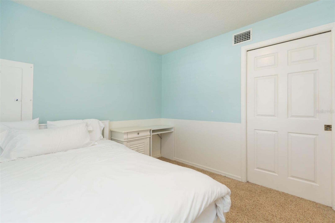
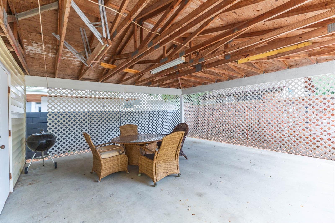
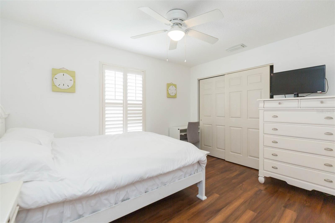
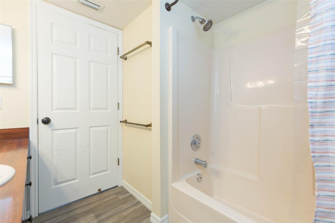
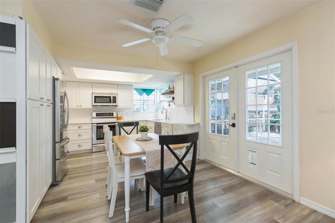
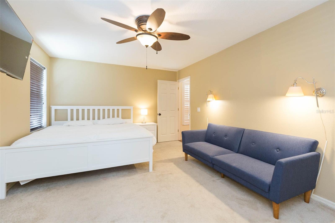
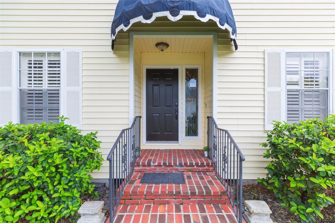
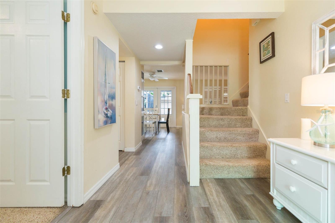

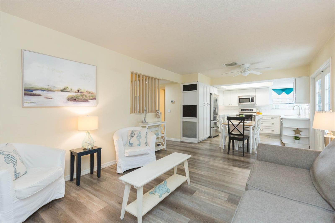
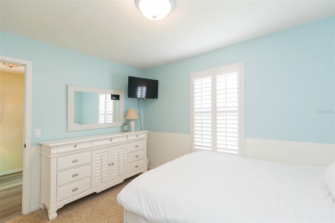
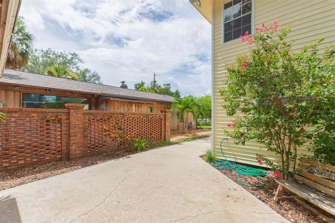
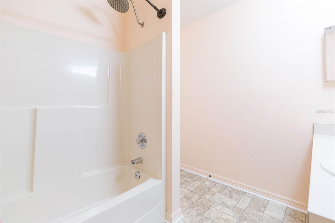
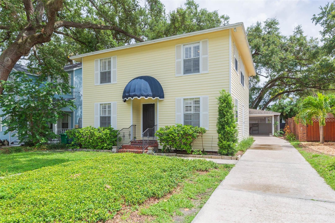
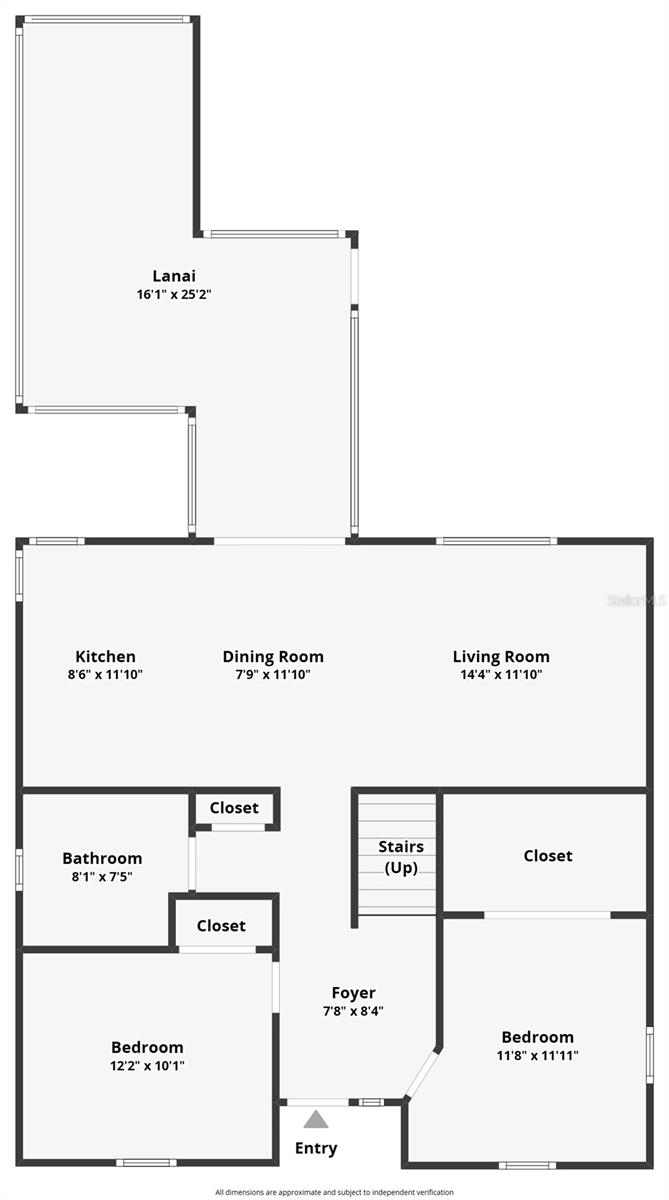
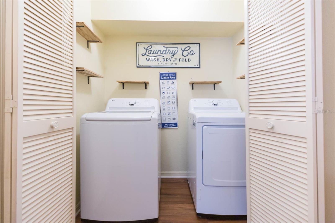
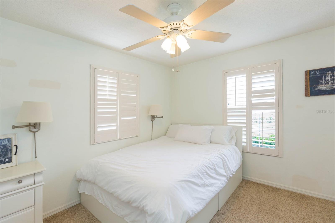
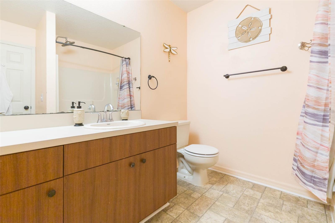
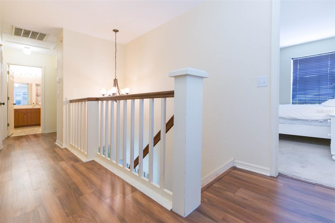
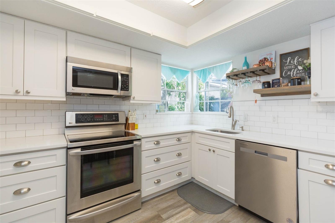
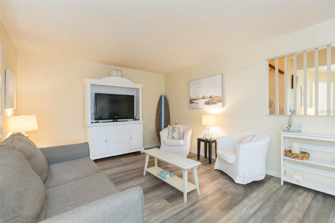
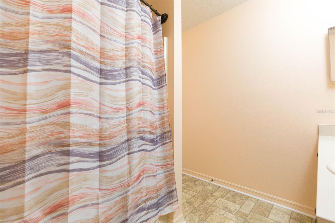
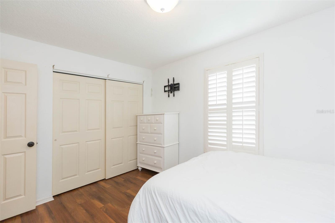

Active
4210 W ROLAND ST
$730,000
Features:
Property Details
Remarks
RARE FIND in coveted South Tampa location! Top rated school district! Nestled on a quiet street in the highly desirable Beach Park area, this tastefully updated 5 bedroom, 3 bath home offers everything you are looking for and more. The 2 story facade boasts charming curb appeal with the covered brick front entry and plantation shutters throughout, adding a touch of timeless elegance. Entering the foyer, the luxury vinyl plank flooring and natural light shining in are sure to please. The main floor features two bedrooms and a full bath—perfect for guests or a home office. The open floorplan between the kitchen, dining, and living room is ideal for everyday living and entertaining. French Doors lead out onto the spacious screened porch, creating a true indoor/outdoor living space. Upstairs, the primary bedroom has a large walk-in closet and ensuite with quartz countertop dual vanities, and walk-in shower. Two additional bedrooms, a conveniently located laundry area, and a full hall bath complete the second floor. The 2-car carport includes an oversized storage/workshop plus an additional nearby storage closet, providing ample space for all of your parking and storage needs. Updates include: New AC (2024) and hot water heater (2022). Downtown Tampa, Tampa International Airport, shopping at Midtown, International Mall, and Westshore, endless restaurant options, Raymond James Stadium, George M. Steinbrenner Field, Amalie Arena, local parks, Bayshore Blvd for walking/biking/running, and so much more are all within a 5 mile radius! Easy access to Selman Expressway, I-275, I-75, I-4, Howard Frankland Bridge, Gandy Bridge, and Courtney Campbell Causeway make commuting around Tampa Bay a breeze.
Financial Considerations
Price:
$730,000
HOA Fee:
N/A
Tax Amount:
$13472.13
Price per SqFt:
$383.4
Tax Legal Description:
MADIGAN PARK SUBDIVISION LOT 15
Exterior Features
Lot Size:
5000
Lot Features:
N/A
Waterfront:
No
Parking Spaces:
N/A
Parking:
Covered, Driveway
Roof:
Shingle
Pool:
No
Pool Features:
N/A
Interior Features
Bedrooms:
5
Bathrooms:
3
Heating:
Central
Cooling:
Central Air
Appliances:
Dishwasher, Dryer, Microwave, Range, Refrigerator, Washer
Furnished:
No
Floor:
Carpet, Luxury Vinyl
Levels:
Two
Additional Features
Property Sub Type:
Single Family Residence
Style:
N/A
Year Built:
1991
Construction Type:
Vinyl Siding, Frame
Garage Spaces:
No
Covered Spaces:
N/A
Direction Faces:
North
Pets Allowed:
Yes
Special Condition:
None
Additional Features:
Lighting
Additional Features 2:
Verify any minimum leasing period with the county.
Map
- Address4210 W ROLAND ST
Featured Properties