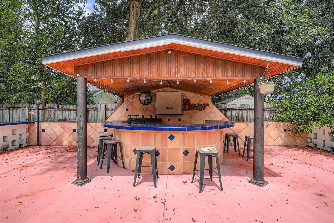
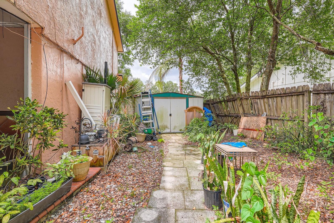
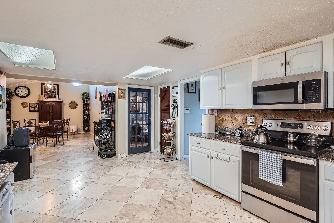
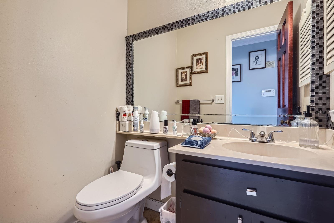
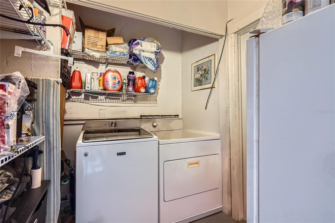
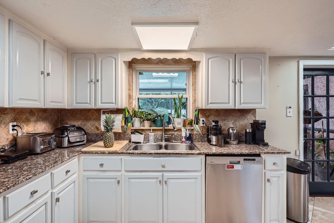
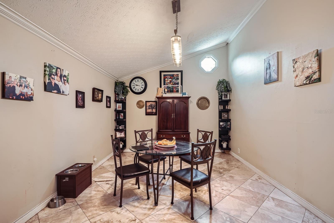
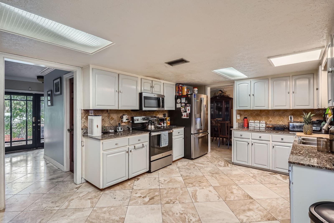
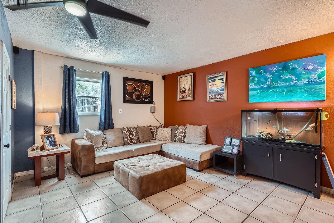
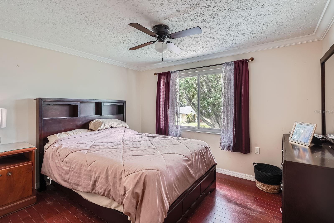
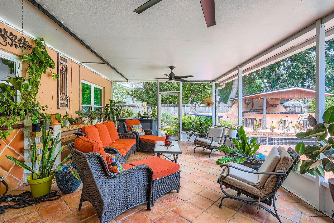
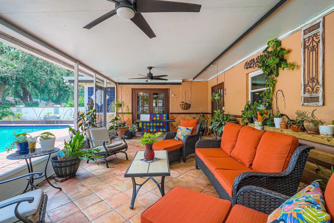
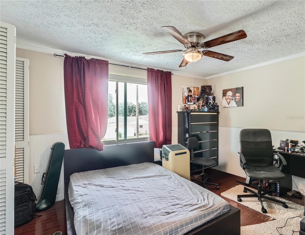
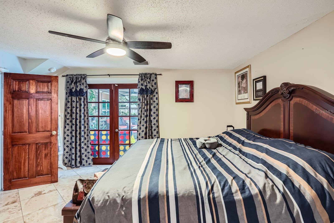
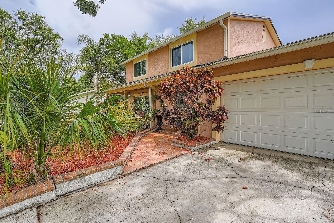
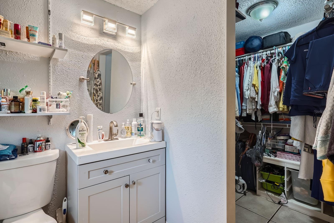
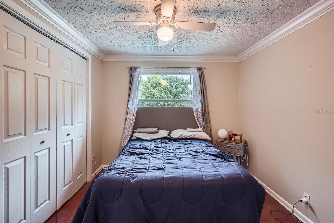
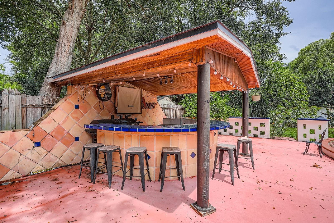
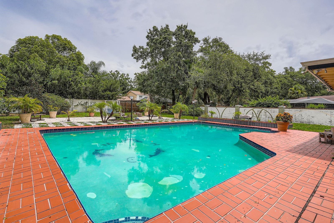
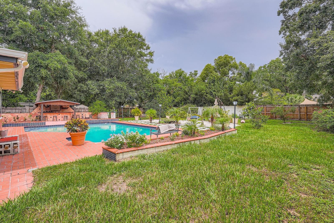
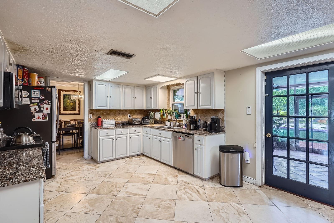
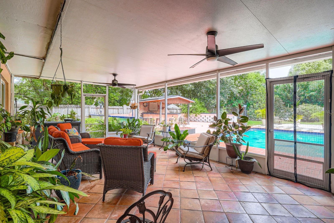
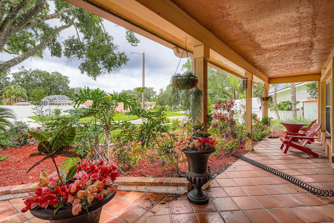
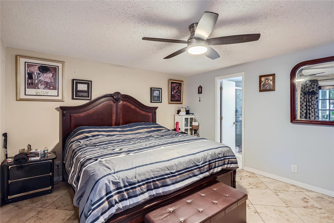
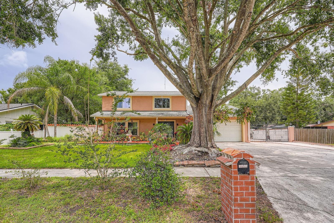
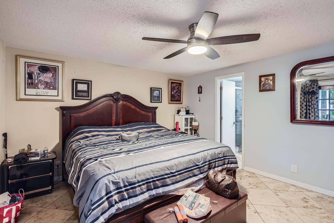
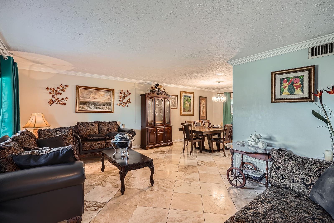
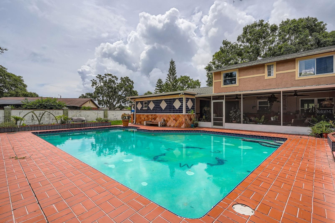
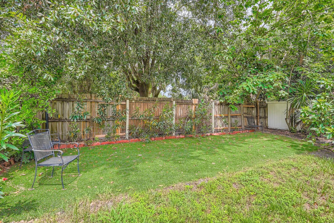
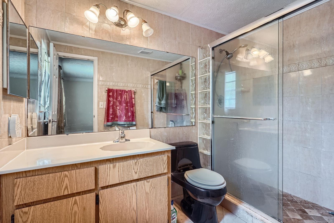
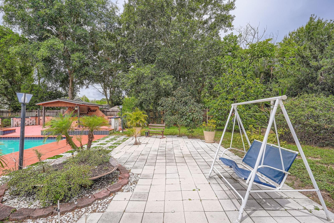
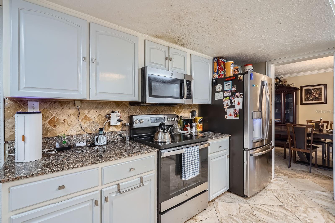
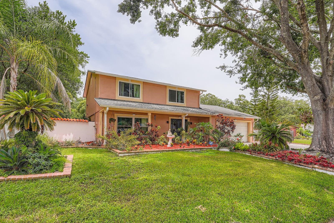
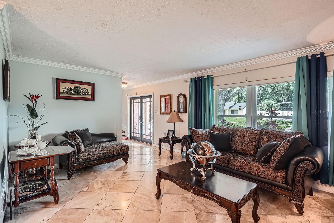
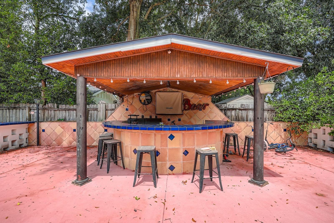
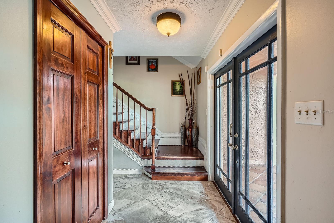
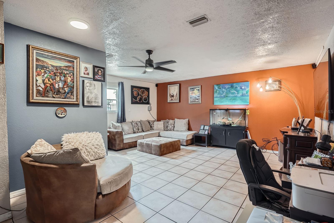
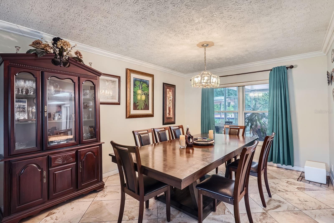
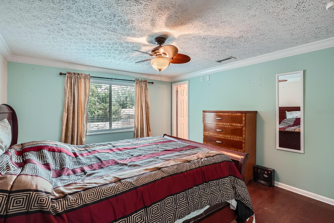
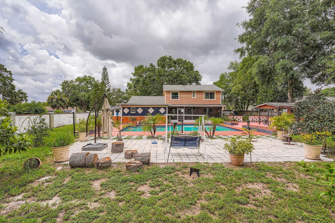
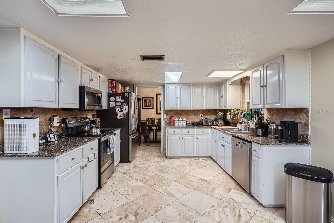
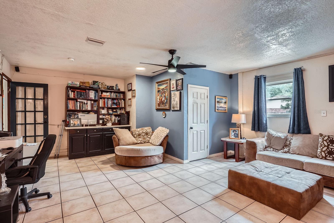
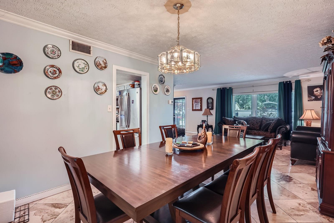
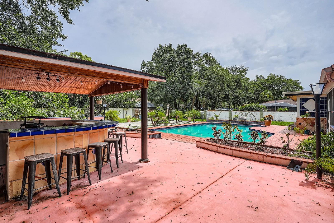
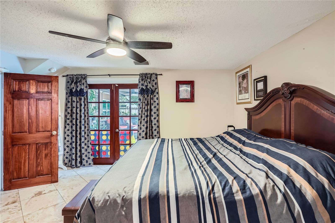

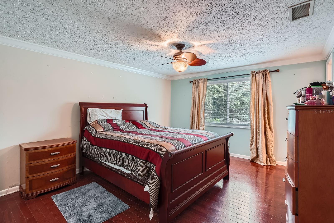
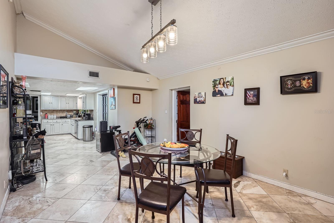
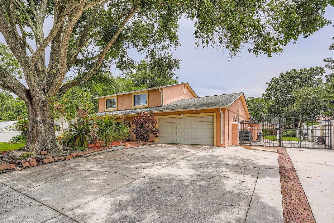
Active
15508 WETSTONE DR
$690,000
Features:
Property Details
Remarks
Nestled in a quiet neighborhood in the Lake Magdalene area of Tampa, this multigenerational home magnifies the Florida Lifestyle with multiple living and entertaining spaces both inside and out. Lush, mature landscaping lead to the grand double glass doors from the southern style front porch. Upon entry into this home, one encounters the formal living and dining rooms, framed by beautiful wood steps and wood doors. Oversized tile flooring leads one through the generous rooms of this home. The kitchen and huge breakfast nook are perfect for multiple cooking stations affording residents the ability to cook, eat, and entertain. A family room is adjacent to the kitchen and lends itself to less formal activities. The primary bedroom is on the first floor. Upstairs, there are four more bedrooms, including an ensuite room, and two more bathrooms. The screened lanai gives way to a private oasis of outdoor entertaining and fun. An oversize pool and large outdoor kitchen gazebo makes it easy to have many hours of enjoyment with friends. The pool bath and shower are accessible from outside. Close to I 275 and Dale Mabry, commuting to and from this home is a breeze.
Financial Considerations
Price:
$690,000
HOA Fee:
75
Tax Amount:
$6960
Price per SqFt:
$248.92
Tax Legal Description:
SUAREZ SUBDIVISION UNIT 1 LOT 13 BLOCK 1
Exterior Features
Lot Size:
14560
Lot Features:
In County, Near Public Transit
Waterfront:
No
Parking Spaces:
N/A
Parking:
N/A
Roof:
Shingle
Pool:
Yes
Pool Features:
In Ground, Outside Bath Access, Tile
Interior Features
Bedrooms:
5
Bathrooms:
5
Heating:
Central
Cooling:
Central Air, Attic Fan
Appliances:
Built-In Oven, Dishwasher, Disposal, Dryer, Exhaust Fan, Microwave, Range, Refrigerator, Washer
Furnished:
No
Floor:
Marble, Wood
Levels:
Two
Additional Features
Property Sub Type:
Single Family Residence
Style:
N/A
Year Built:
1977
Construction Type:
Block, Stucco
Garage Spaces:
No
Covered Spaces:
N/A
Direction Faces:
South
Pets Allowed:
Yes
Special Condition:
None
Additional Features:
French Doors, Lighting, Outdoor Grill, Outdoor Kitchen, Outdoor Shower, Rain Gutters
Additional Features 2:
N/A
Map
- Address15508 WETSTONE DR
Featured Properties