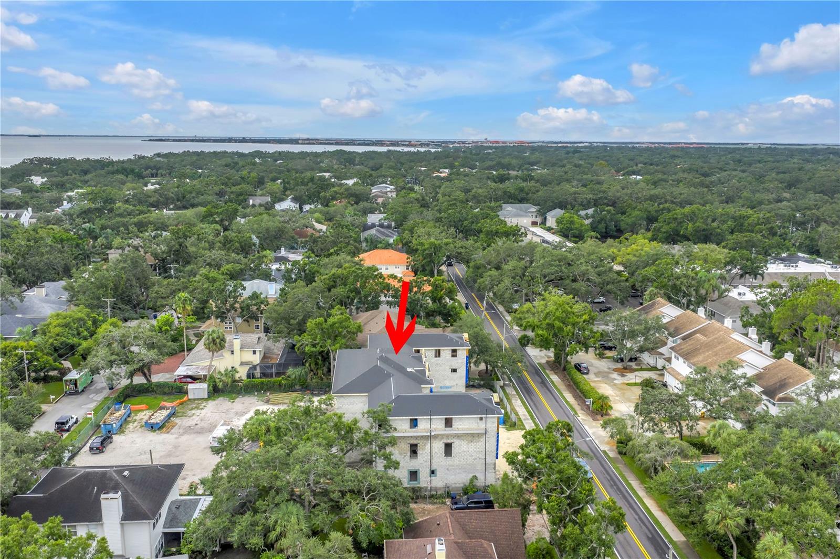
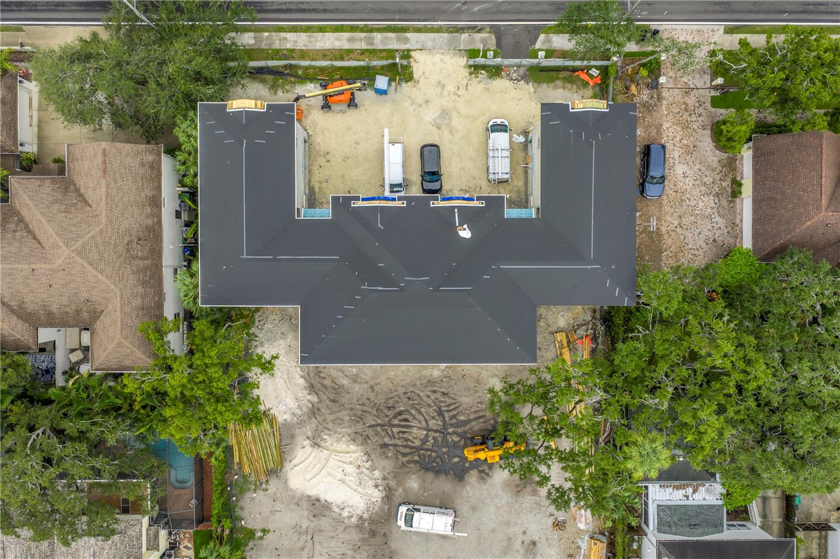
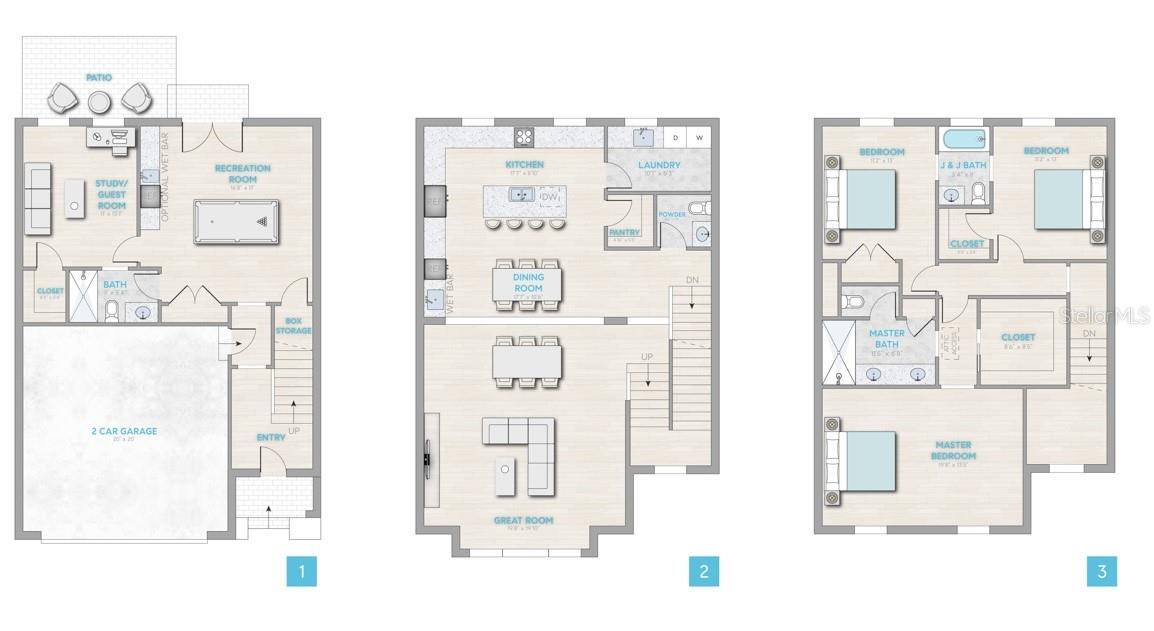
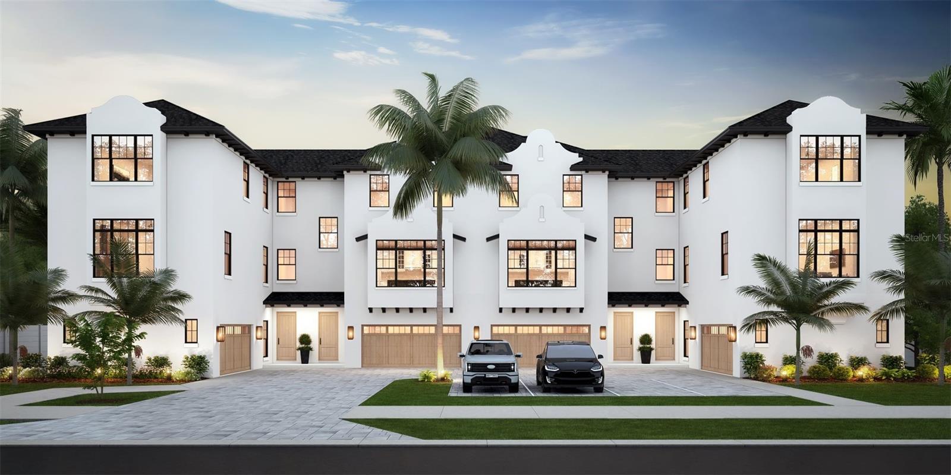
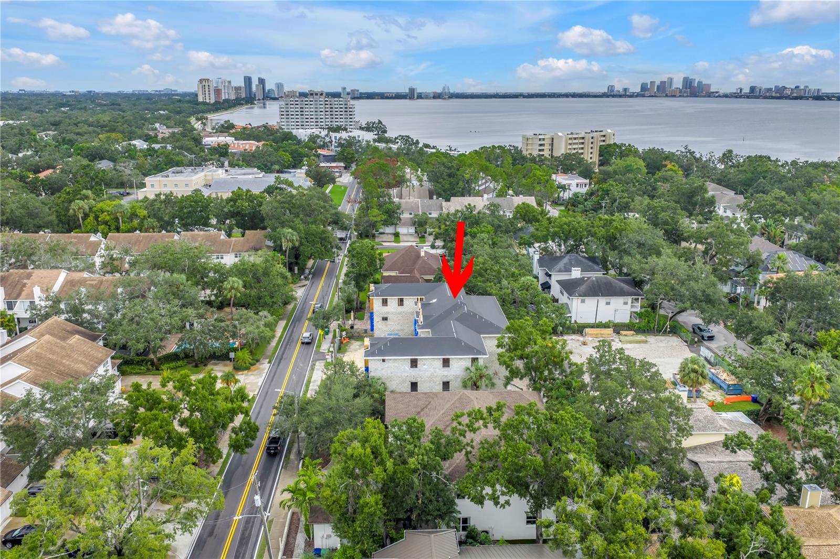
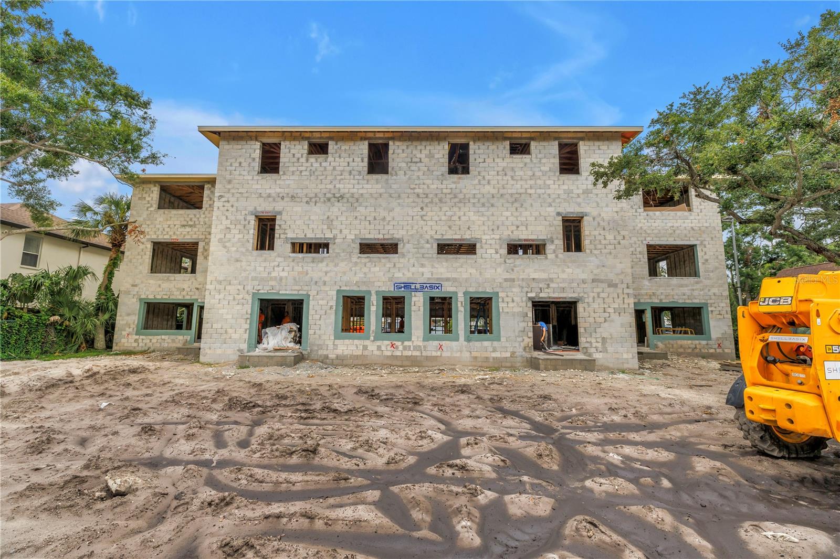
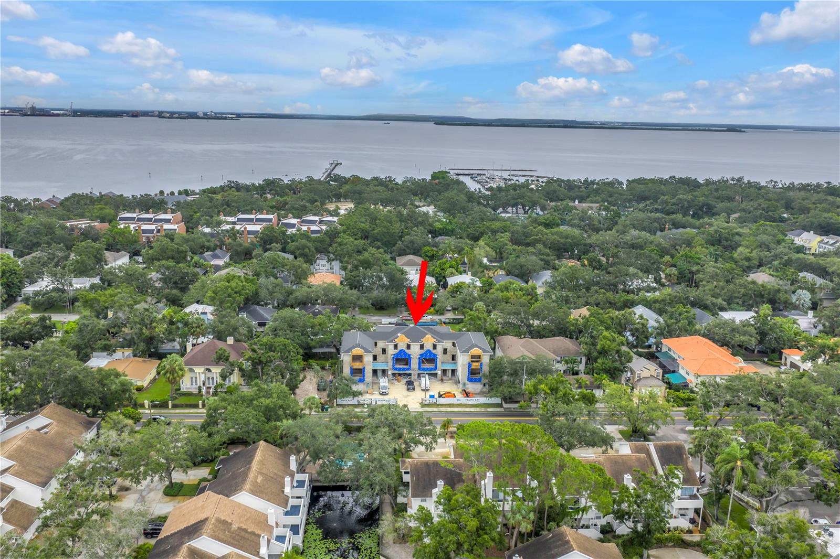
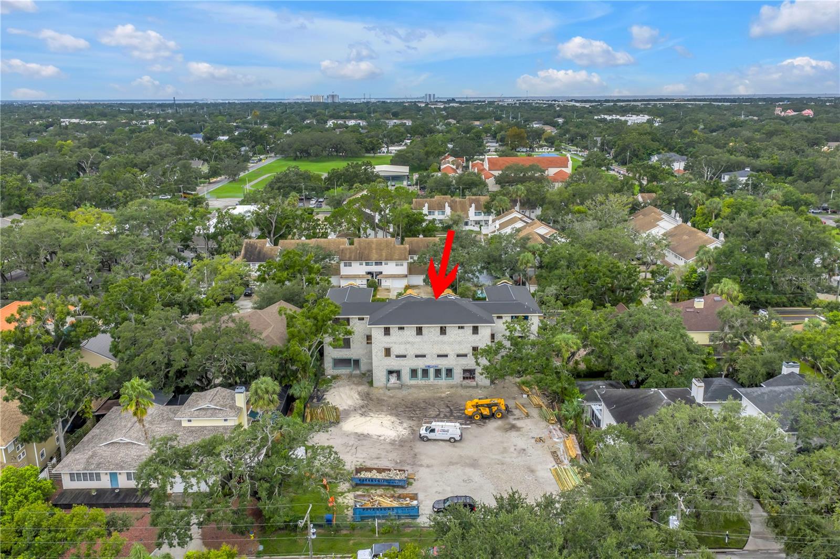
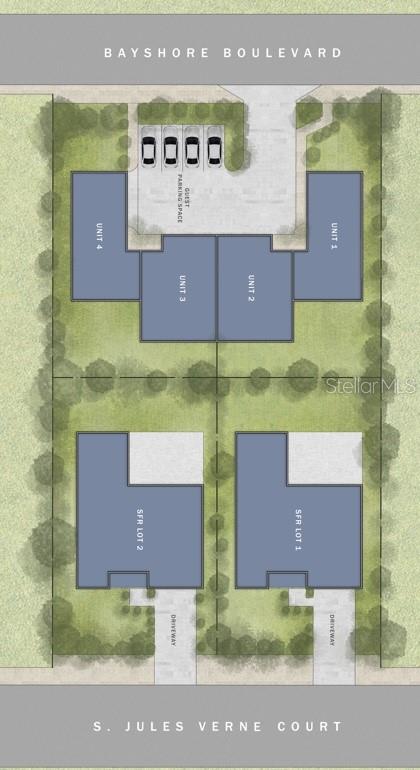
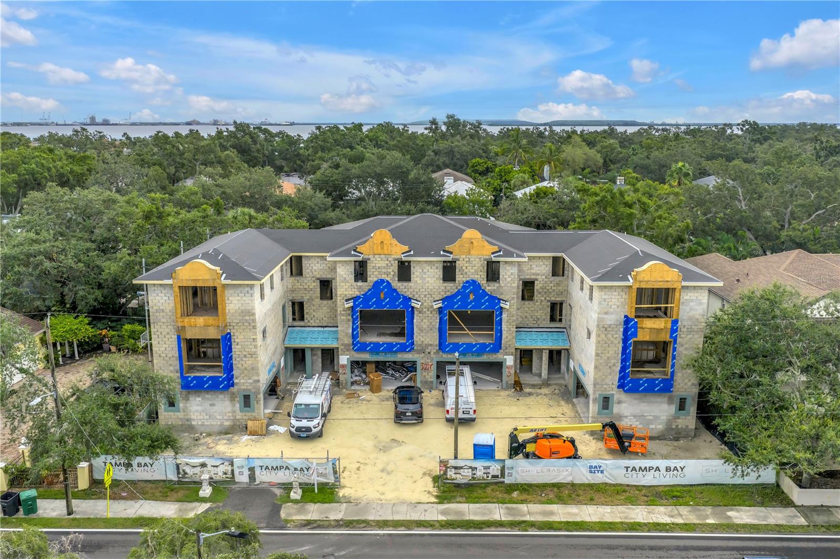
Active
5210 BAYSHORE BLVD #2
$1,475,000
Features:
Property Details
Remarks
Under Construction. Discover Chateau Blanc, an exclusive four-unit townhome community nestled in the highly desirable Ballast Point neighborhood of South Tampa. Designed with sophistication and livability in mind, each thoughtfully crafted residence blends timeless architectural charm with cutting-edge features and finishes. These expansive 4-bedroom townhomes each include a dedicated office/study (currently shown as Bedroom 4), spacious recreation room, 2 car garage and 3.5 beautifully appointed bathrooms—including a charming Jack & Jill bath connecting the secondary bedrooms. Soaring 9-10’ ceilings, bay windows, and CGI bronze-colored impact-resistant windows create a bright, airy ambiance throughout. The open-concept living space centers around a large chef’s kitchen featuring solid wood shaker-style cabinetry, waterfall quartz countertops, a walk-in pantry, and premium Bosch appliances—including a gas range and an Avallon wine/beverage fridge. Designer lighting and plumbing fixtures from Ferguson Home elevate the aesthetic, with curated selections by Delta, Hinkley, Grohe, and ProFlo. Every unit includes private green space and a rear deck, perfect for indoor-outdoor living. Constructed with enduring quality by Shell Basix using all concrete block construction (except bay window accents), Chateau Blanc offers both beauty and structural integrity. Estimated completion is March 2026, and buyers who secure their home early will enjoy the unique opportunity to personalize select finishes to suit their taste. Don’t miss your chance to be part of this boutique community that offers refined living in one of Tampa’s most sought-after neighborhoods. Chateau Blanc — Where Modern Luxury Meets Classic Ballast Point Charm.
Financial Considerations
Price:
$1,475,000
HOA Fee:
450
Tax Amount:
$0
Price per SqFt:
$489.87
Tax Legal Description:
BAYSHORE RESIDENCES AND TOWNHOMES LOT 2
Exterior Features
Lot Size:
1624
Lot Features:
FloodZone, City Limits, Landscaped, Level, Paved
Waterfront:
No
Parking Spaces:
N/A
Parking:
Deeded, Driveway, Garage Door Opener, Ground Level, Guest
Roof:
Shingle
Pool:
No
Pool Features:
N/A
Interior Features
Bedrooms:
4
Bathrooms:
4
Heating:
Electric
Cooling:
Central Air
Appliances:
Convection Oven, Dishwasher, Disposal, Gas Water Heater, Microwave, Range, Refrigerator, Wine Refrigerator
Furnished:
No
Floor:
Luxury Vinyl
Levels:
Three Or More
Additional Features
Property Sub Type:
Townhouse
Style:
N/A
Year Built:
2025
Construction Type:
Block, Stucco
Garage Spaces:
Yes
Covered Spaces:
N/A
Direction Faces:
West
Pets Allowed:
Yes
Special Condition:
None
Additional Features:
Dog Run
Additional Features 2:
See HOA docs for all rules and regulations pertaining to leasing.
Map
- Address5210 BAYSHORE BLVD #2
Featured Properties