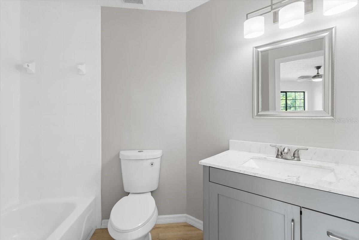
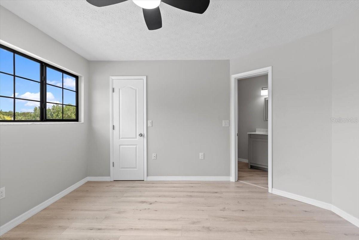
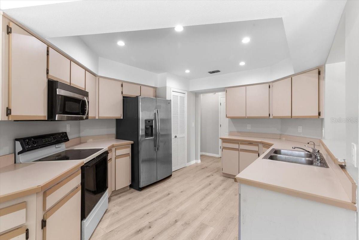
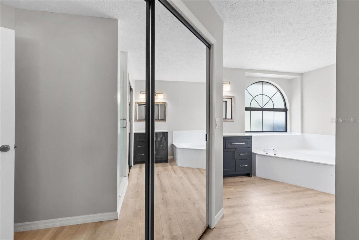
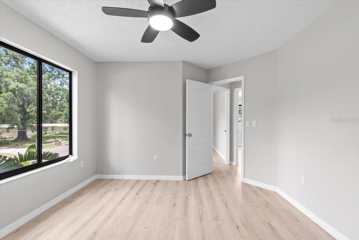
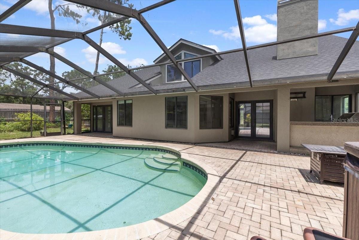
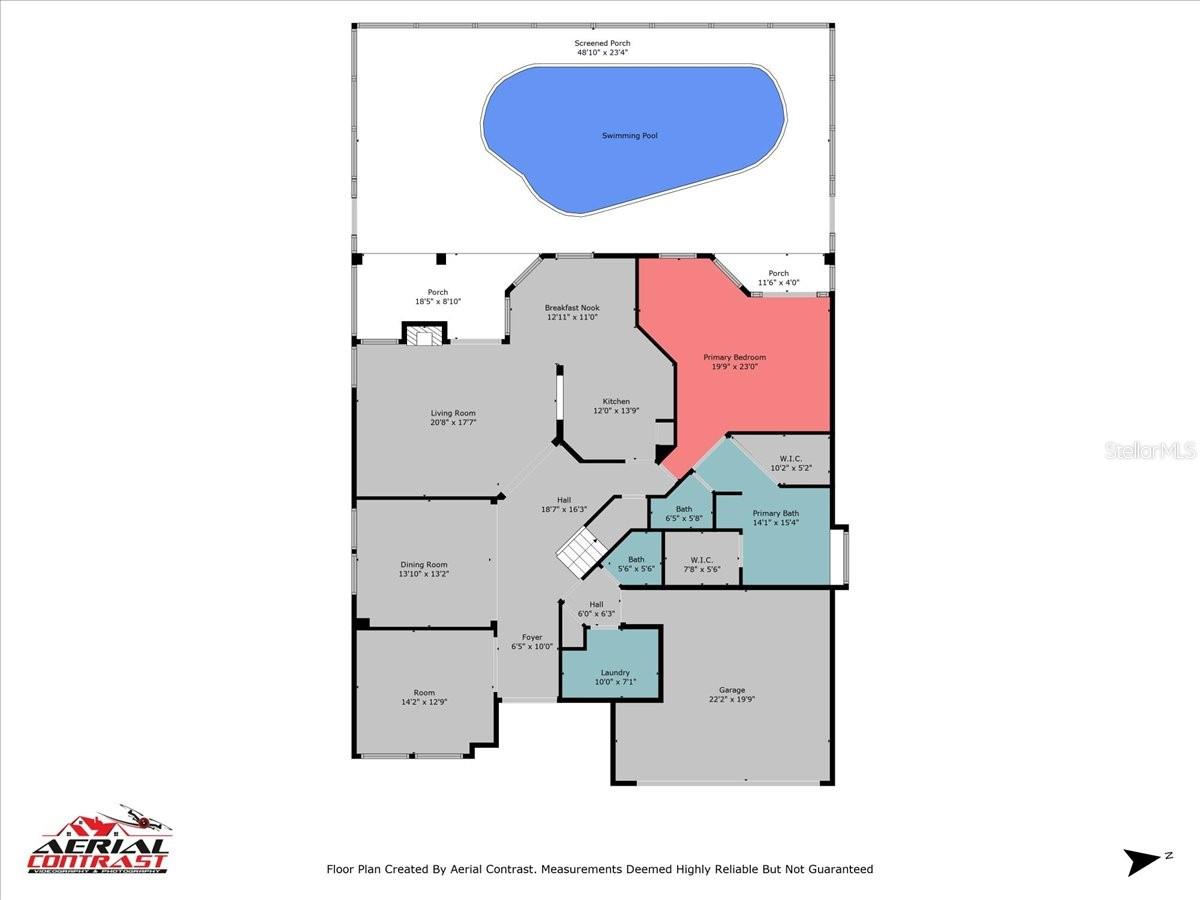
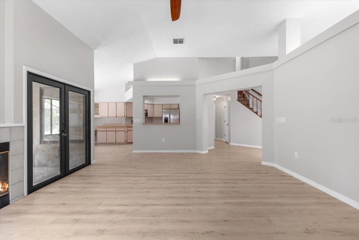
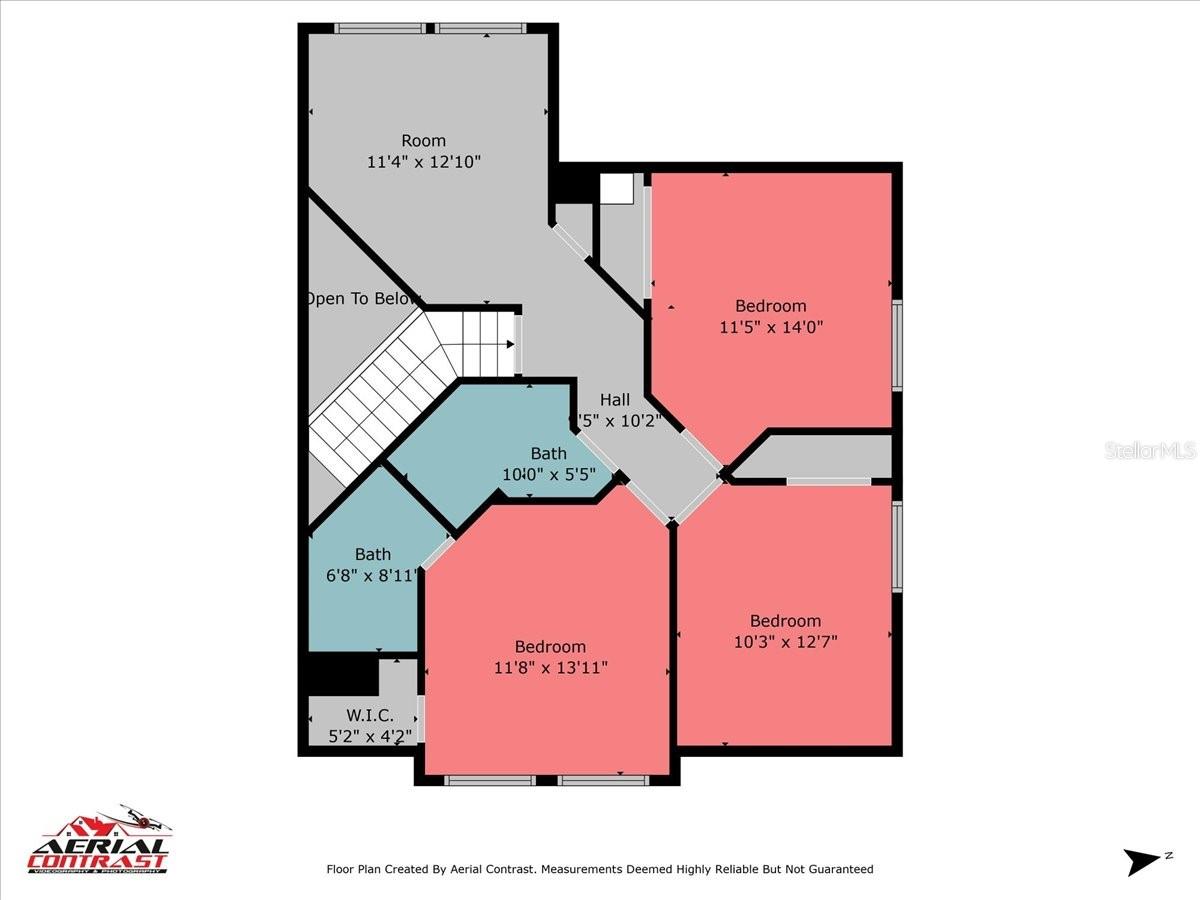
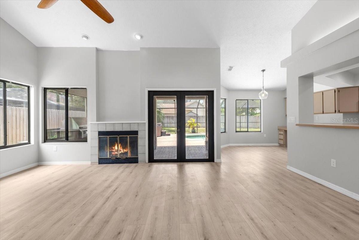
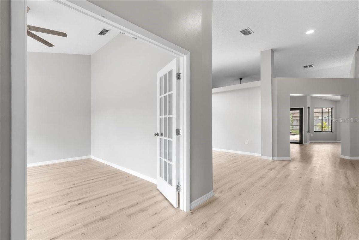
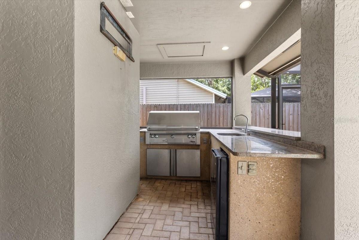
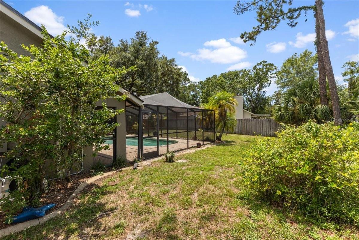
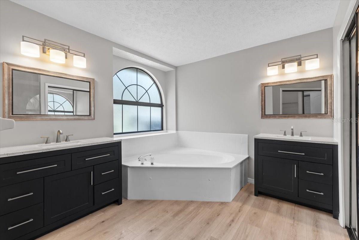
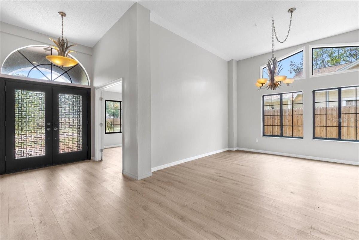
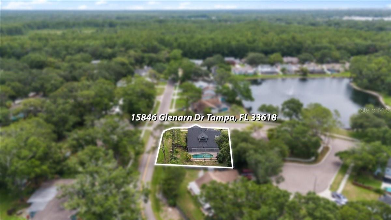
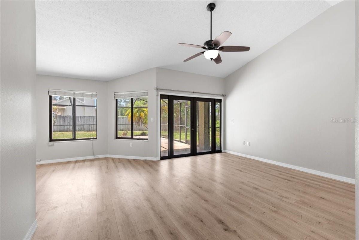
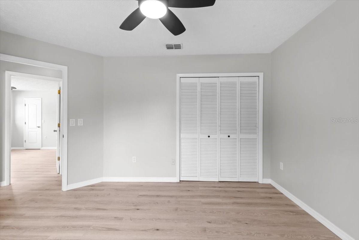
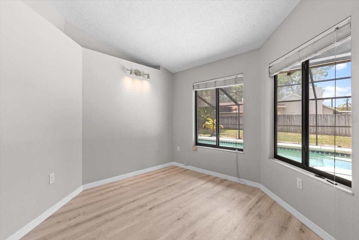
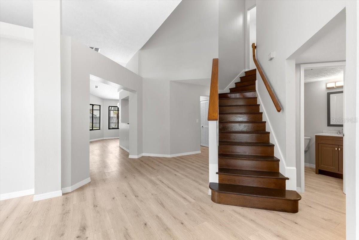
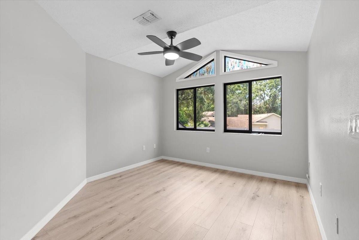
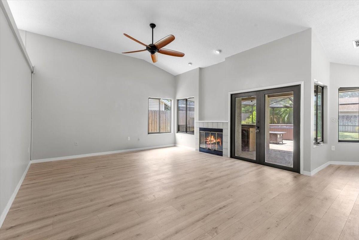
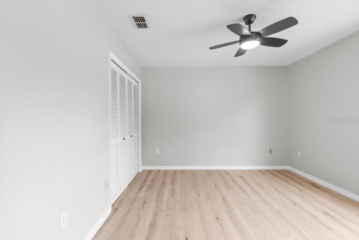
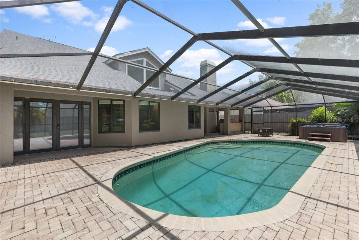
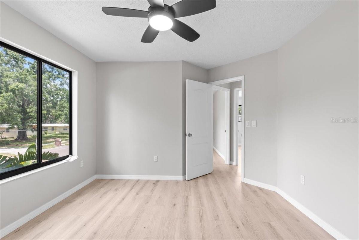
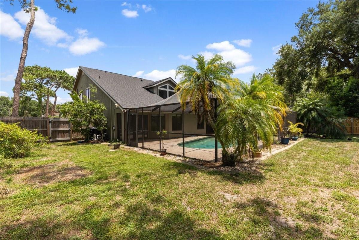
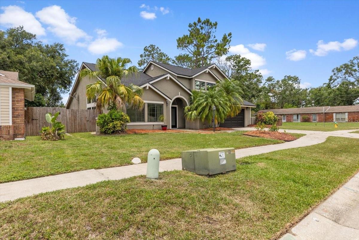
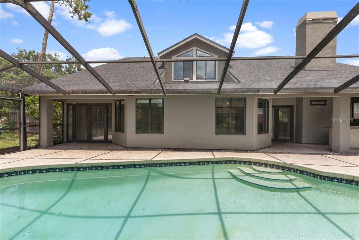
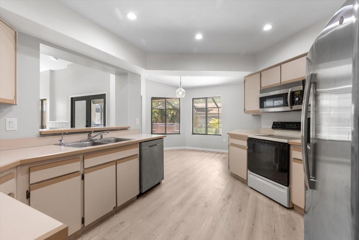
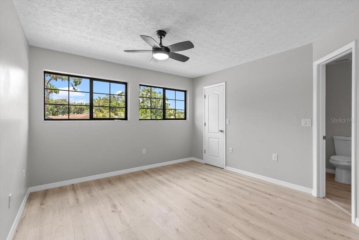
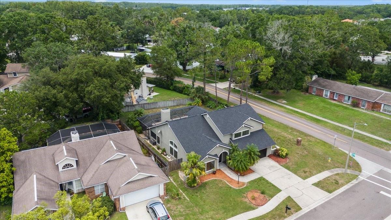
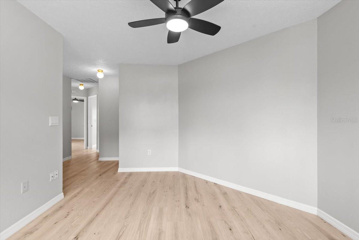
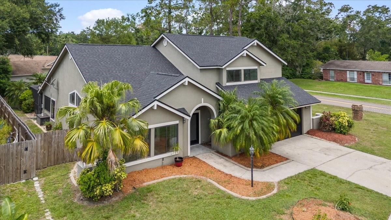
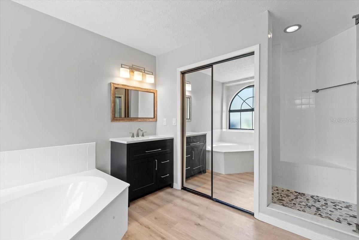
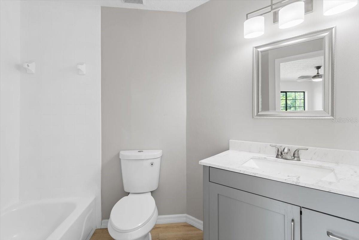
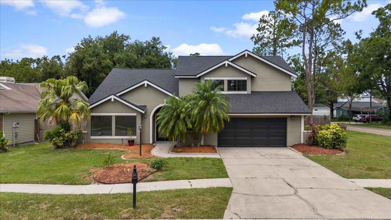
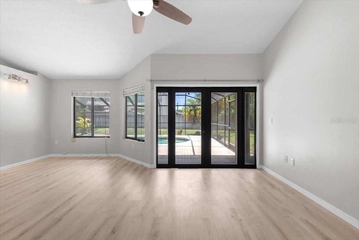
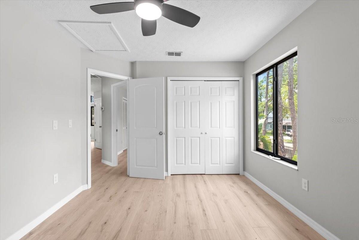
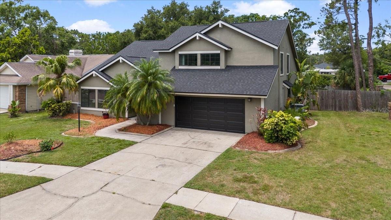
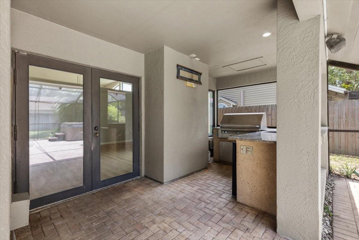
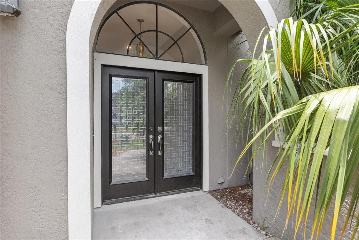
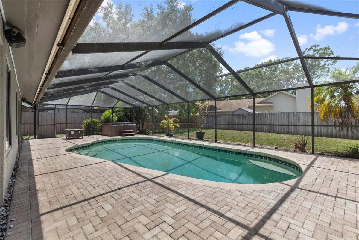
Active
15846 GLENARN DR
$620,000
Features:
Property Details
Remarks
Welcome to Your Dream Pool Home in Hampton Lakes! Nestled in one of the most sought-after communities in the Lutz/Carrollwood area, this beautifully updated home offers the perfect blend of comfort, style, and location. Situated on an oversized corner lot, this spacious residence boasts tranquil pond views from the front and a serene, shaded backyard oasis in the rear. Enjoy Florida living at its finest with a screened-in pool, jacuzzi/hot tub, outdoor kitchen with built-in grill, and a fully fenced backyard—ideal for entertaining and relaxing in privacy. Inside, the home features 4 bedrooms, including a first-floor primary suite, and a secondary upstairs bedroom with its own full bath. The layout also includes a cozy living room with a wood-burning fireplace, a dedicated office with French doors, and a formal dining room. Upstairs, you’ll find a spacious bonus room, two additional bedrooms, and another full bathroom. Recent upgrades include a new roof (2023), New garage door 2023 and a re-screened pool enclosure. Zoned for top-rated schools and ideally located near popular shopping, dining, and parks in Carrollwood, Northdale, and Lutz. Commuting is a breeze with quick access to Dale Mabry Hwy and the Veterans Expressway.
Financial Considerations
Price:
$620,000
HOA Fee:
285
Tax Amount:
$5619.45
Price per SqFt:
$218.54
Tax Legal Description:
HAMPTON LAKES PHASE I LOT 1 BLOCK 3
Exterior Features
Lot Size:
10800
Lot Features:
N/A
Waterfront:
No
Parking Spaces:
N/A
Parking:
N/A
Roof:
Shingle
Pool:
Yes
Pool Features:
In Ground
Interior Features
Bedrooms:
4
Bathrooms:
4
Heating:
Central, Heat Pump
Cooling:
Central Air
Appliances:
Dishwasher, Disposal, Dryer, Electric Water Heater, Microwave, Other, Range, Refrigerator, Washer
Furnished:
No
Floor:
Luxury Vinyl
Levels:
Two
Additional Features
Property Sub Type:
Single Family Residence
Style:
N/A
Year Built:
1987
Construction Type:
Block, Frame
Garage Spaces:
Yes
Covered Spaces:
N/A
Direction Faces:
East
Pets Allowed:
No
Special Condition:
None
Additional Features:
Outdoor Grill, Outdoor Kitchen, Private Mailbox
Additional Features 2:
Buyer to verify with the HOA
Map
- Address15846 GLENARN DR
Featured Properties