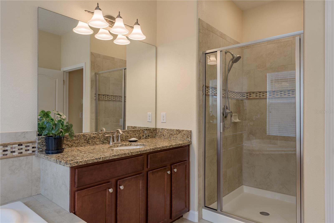
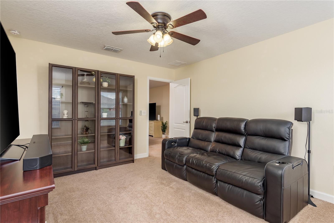
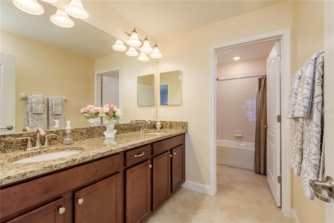
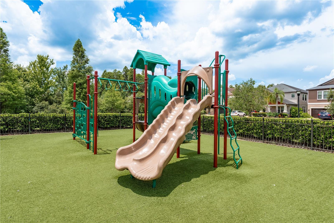
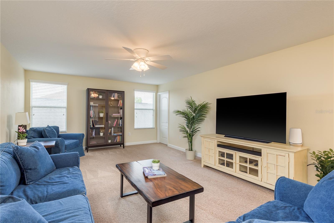
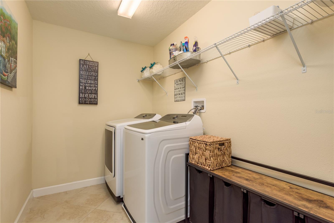
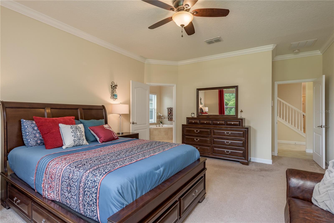
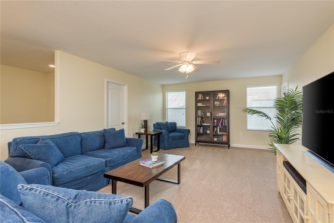
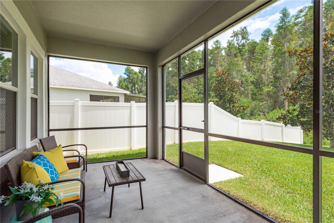
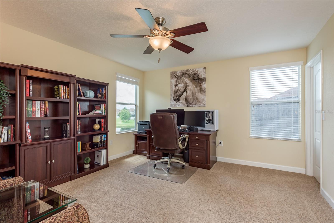
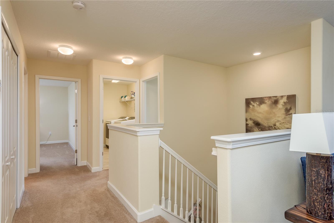
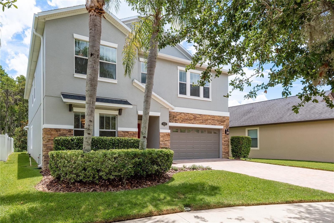
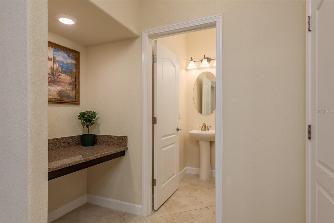
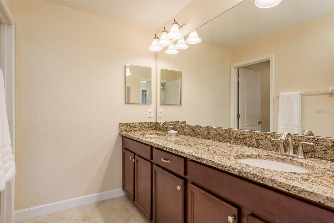
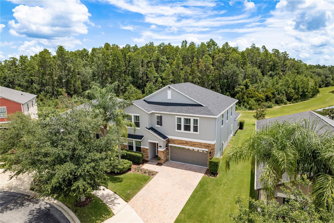
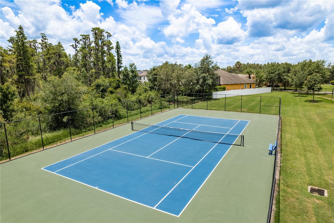
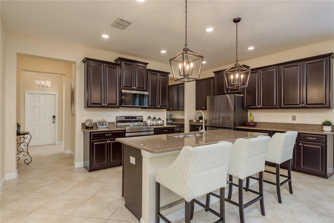
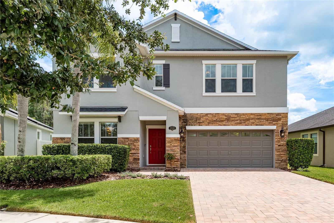
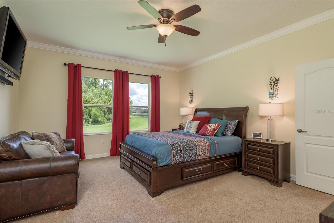
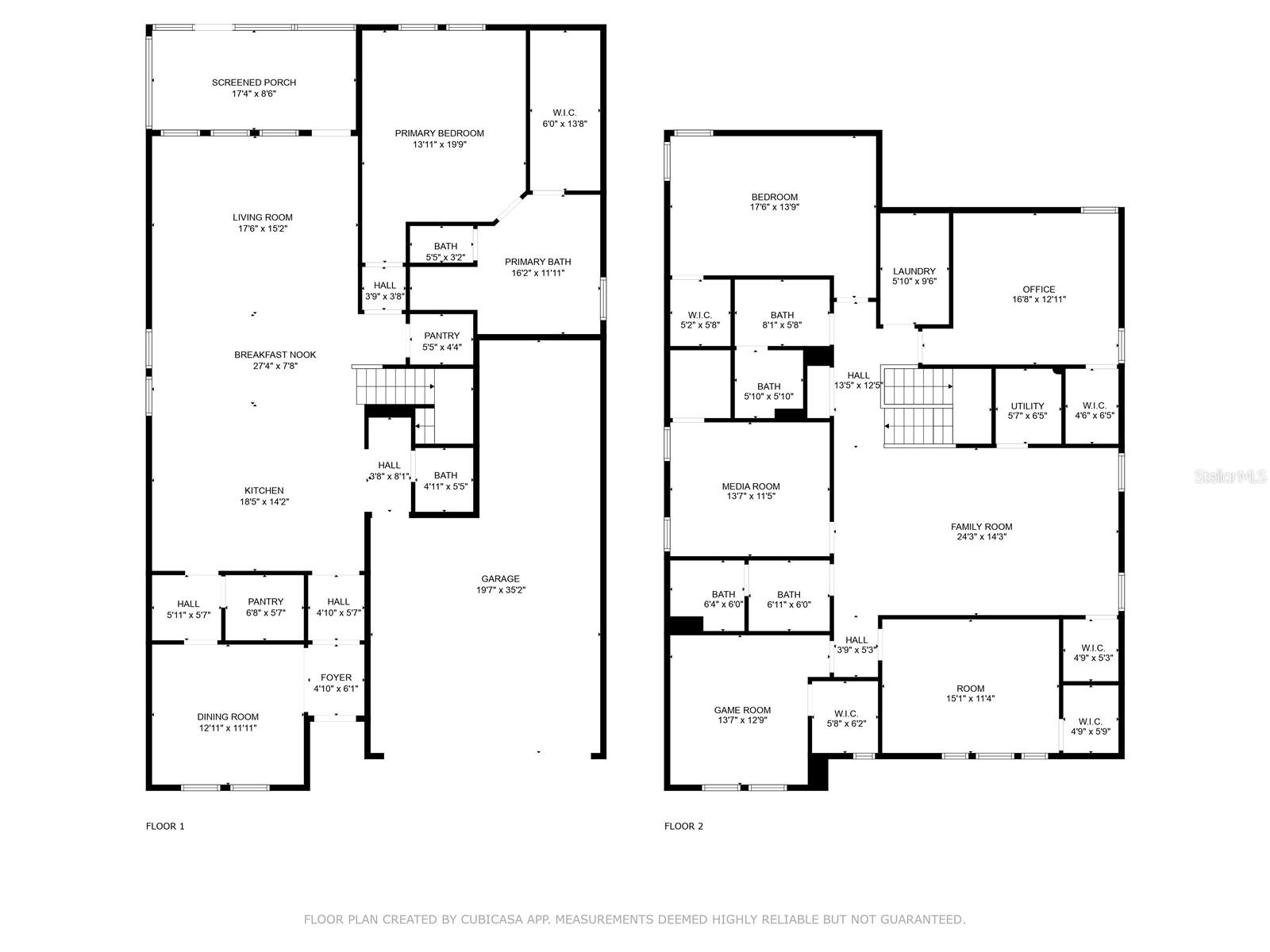
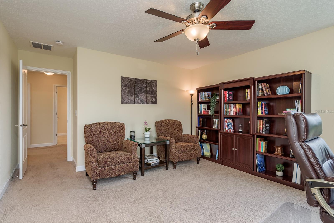
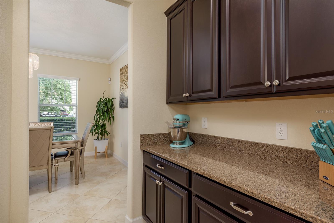
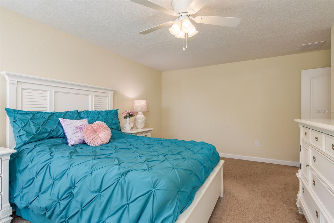
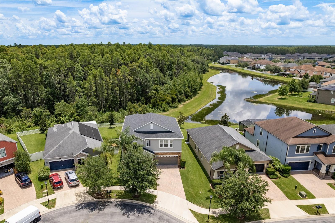
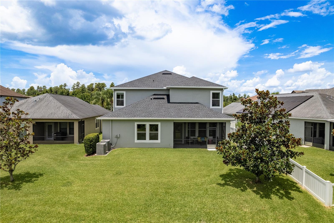
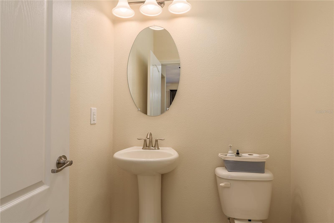
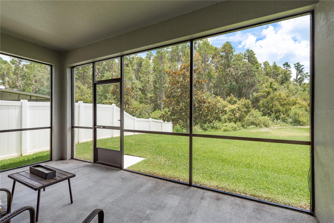
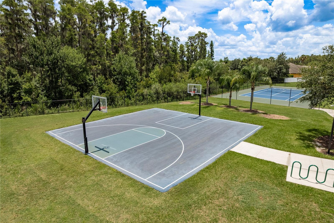
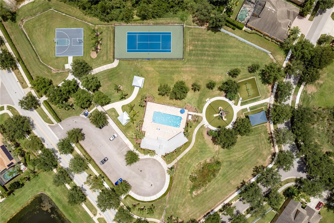
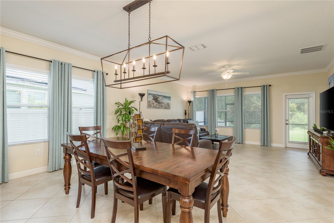
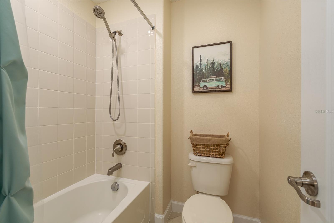
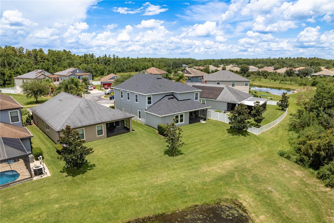
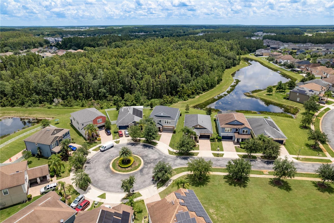
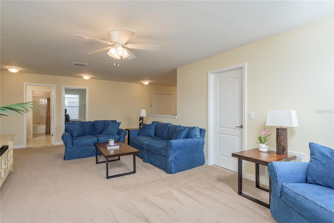
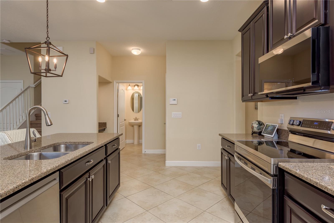
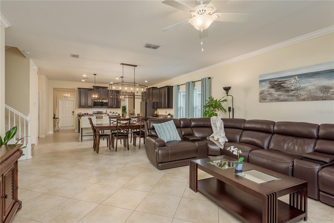
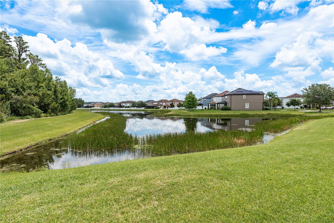
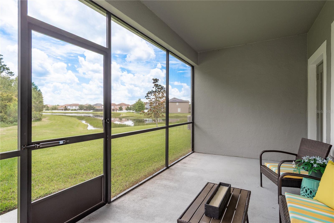
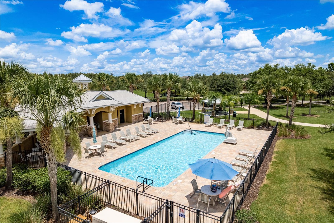
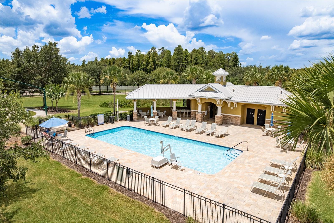
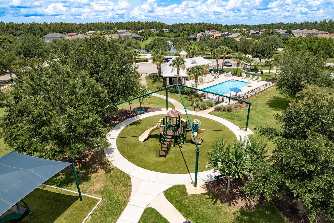
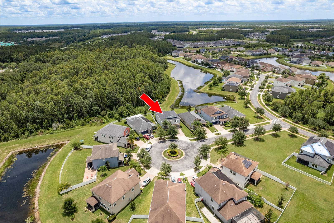
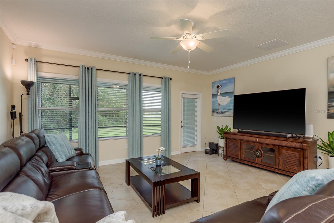
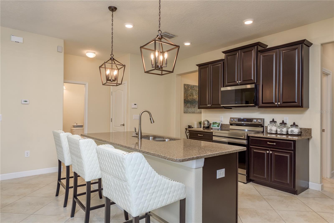
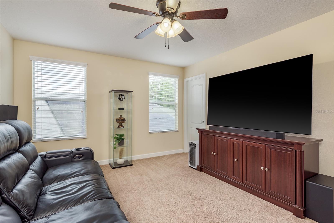
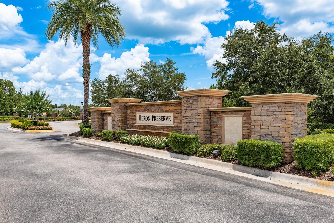
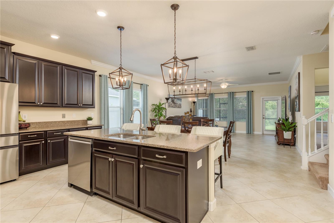
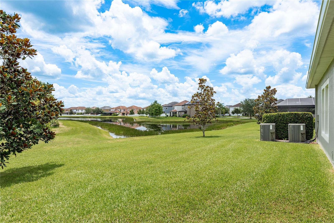
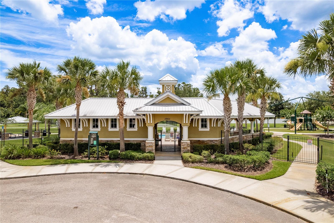
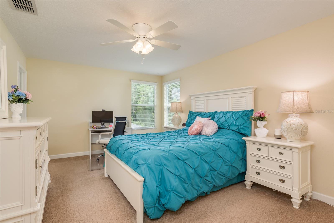
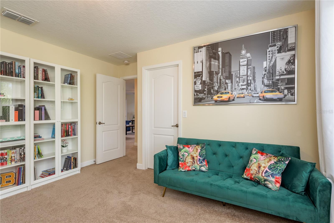
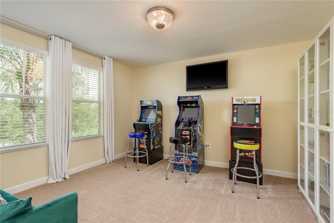
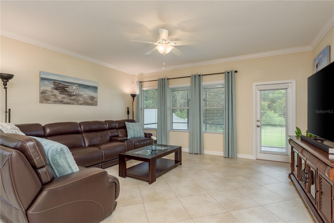
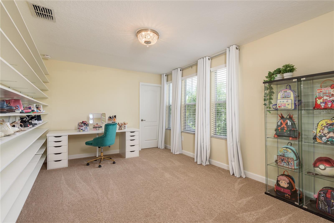
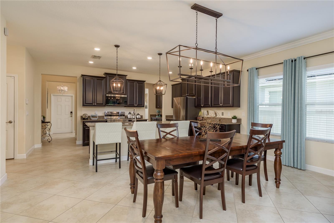
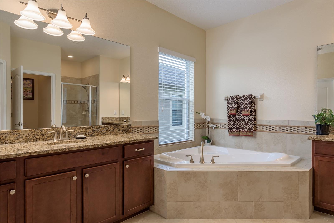
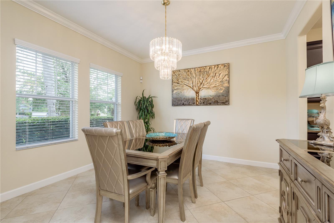
Active
19309 PRAIRIE TREE PL
$599,900
Features:
Property Details
Remarks
Price Improvement....Welcome to this beautiful two-story home in the sought-after gated K-Bar Ranch subdivision. Offering 6 bedrooms and 3.5 bathrooms, this home offers tranquil pond and conservation area views right in your backyard. Designed with an open-concept layout with plenty of natural light throughout. The spacious kitchen boasts quartz countertops with stainless steel appliances, a large island with a breakfast bar, and a custom walk-in pantry. The kitchen flows seamlessly into the inviting family living area. A separate spacious dining room for entertaining family during special occasions. On the ground floor, the expansive primary suite has an en-suite bath and a generous walk-in closet. The living space opens to a screened-in porch, perfect for relaxing while enjoying tranquil pond views. There is an optional laundry area just off the Master Suite. Upstairs, you'll discover five additional bedrooms, 2 full bathrooms, a laundry room, and a large, versatile flex space. Each of the bedrooms is generously sized and offers plenty of natural light, providing a comfortable retreat for everyone in the household. RECENT UPDATES: Fresh exterior paint (2022), New roof and gutters (2025), New stainless steel appliances (2024), SimpliSafe security system with new smoke detectors (2025), New Samsung Washer/Dryer (2024). K-Bar Ranch is a master-planned community with resort-style amenities, including tennis and pickleball courts, a swimming pool, and a playground. Located with easy access to I-75/275, USF, shopping, restaurants, hospitals, Wiregrass Mall, Tampa Premium Outlets, and all that the New Tampa area has to offer. Don’t miss out!
Financial Considerations
Price:
$599,900
HOA Fee:
98
Tax Amount:
$8505.73
Price per SqFt:
$149.3
Tax Legal Description:
K-BAR RANCH PARCEL Q PHASE 1 LOT 30
Exterior Features
Lot Size:
6415
Lot Features:
Conservation Area, Cul-De-Sac
Waterfront:
No
Parking Spaces:
N/A
Parking:
N/A
Roof:
Built-Up, Shingle
Pool:
No
Pool Features:
In Ground
Interior Features
Bedrooms:
6
Bathrooms:
4
Heating:
Electric
Cooling:
Zoned
Appliances:
Dishwasher, Disposal, Dryer, Microwave, Range, Refrigerator, Washer
Furnished:
Yes
Floor:
Carpet, Ceramic Tile
Levels:
Two
Additional Features
Property Sub Type:
Single Family Residence
Style:
N/A
Year Built:
2015
Construction Type:
Block, Stone, Stucco
Garage Spaces:
Yes
Covered Spaces:
N/A
Direction Faces:
West
Pets Allowed:
Yes
Special Condition:
None
Additional Features:
N/A
Additional Features 2:
N/A
Map
- Address19309 PRAIRIE TREE PL
Featured Properties