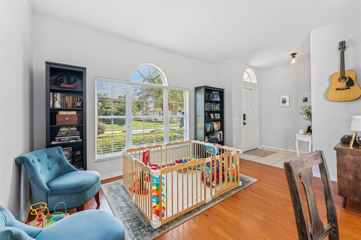
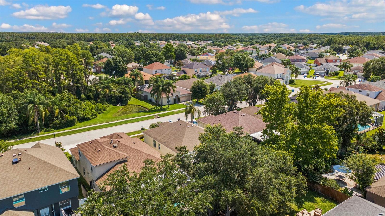
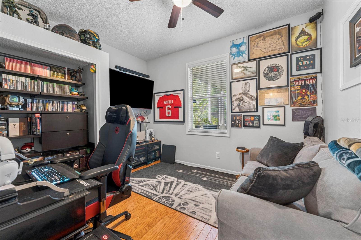
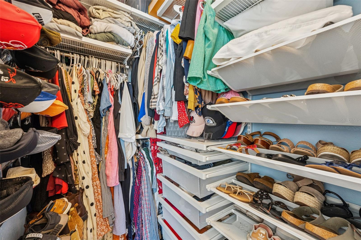
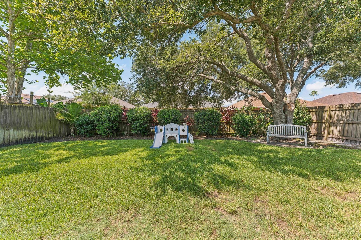
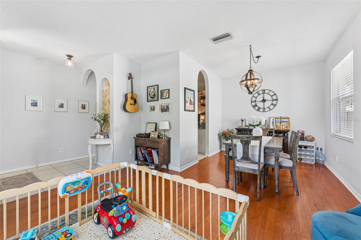
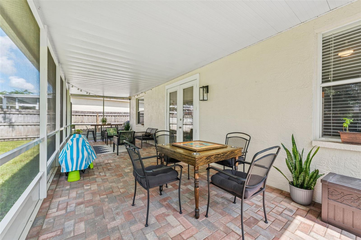
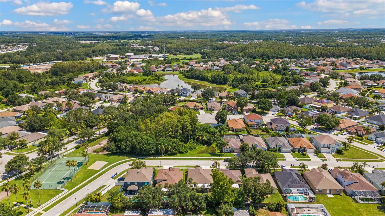
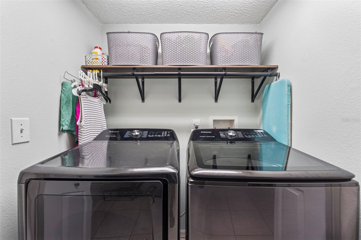
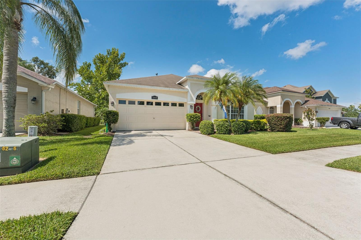
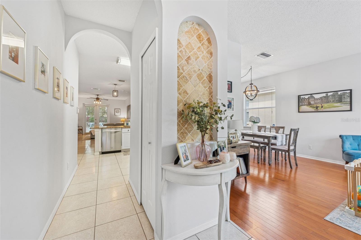
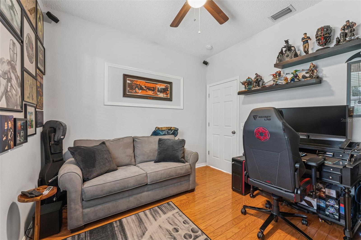
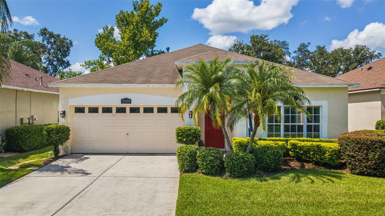
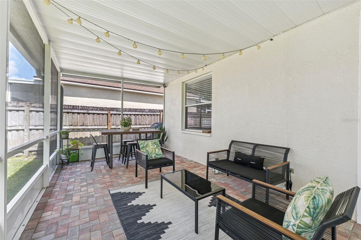
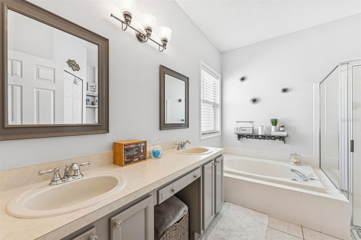
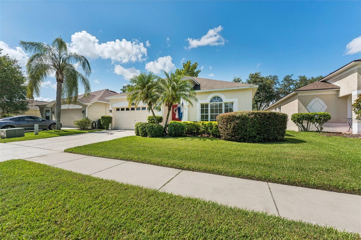
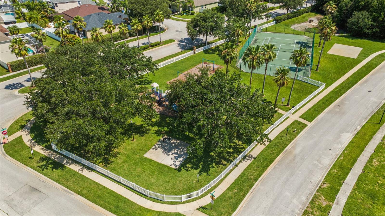
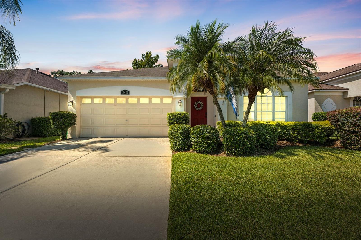
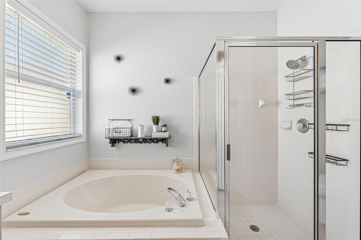
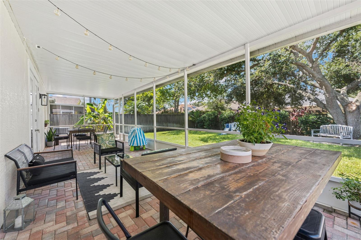
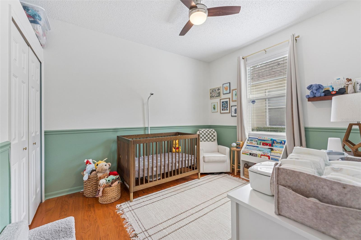
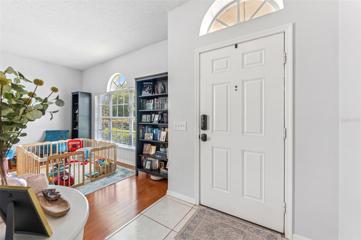
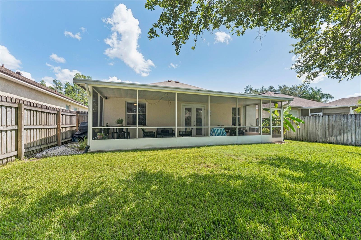
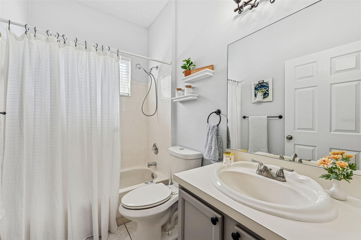
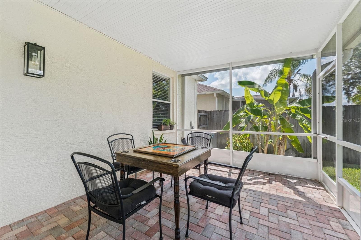
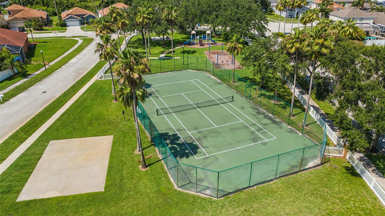
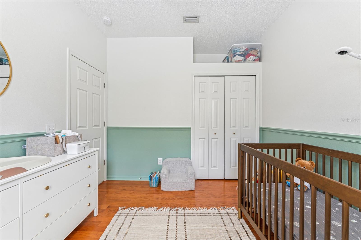
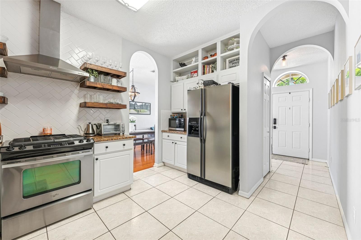
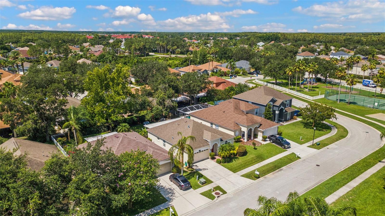
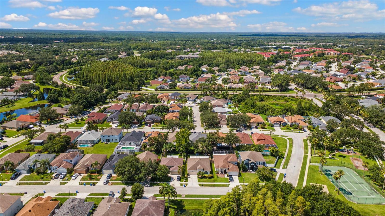
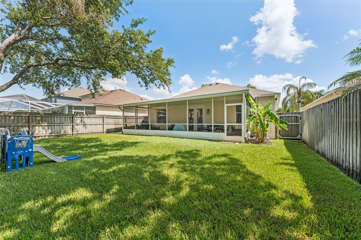
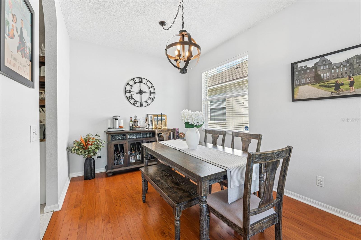
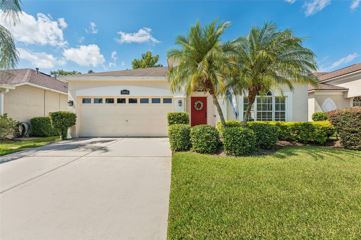
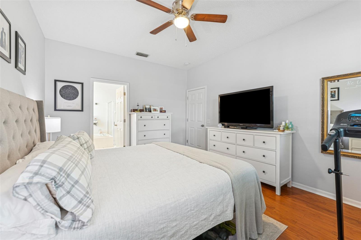
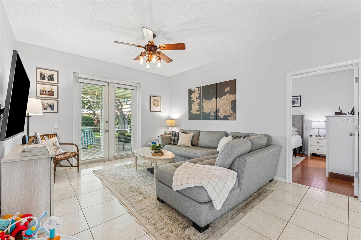
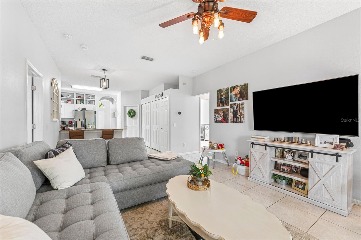
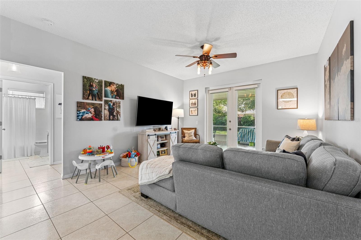
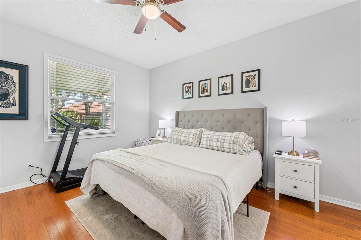
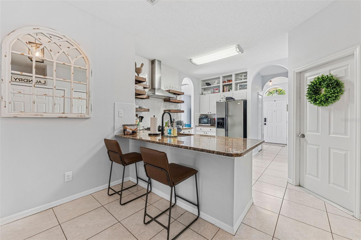
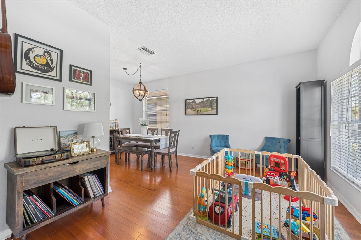
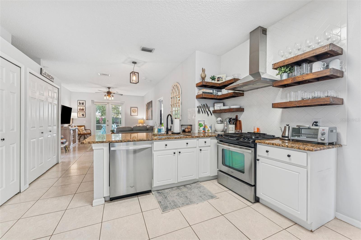
Pending
10409 GLEN WILLOW LN
$360,000
Features:
Property Details
Remarks
Welcome to this beautifully maintained 3-bedroom, 2-bath home in the heart of New Tampa’s desirable Cross Creek community! From the moment you arrive, you’ll notice the pride of ownership—from the lush tropical landscaping and inviting curb appeal to the stylish interior touches throughout. Inside, gleaming hardwood floors flow through the living and dining areas, leading to an open-concept kitchen that’s both functional and charming. Featuring granite countertops, stainless steel appliances, ceramic tile flooring, and eye-catching farmhouse-style open shelving around the gas range and hood, this kitchen is sure to impress. The spacious primary suite offers a peaceful retreat with dual vanities, a garden tub, and a separate walk-in shower. Step through the French doors off the family room to your private screened-in porch with decorative pavers—perfect for outdoor dining and relaxing. The large backyard has plenty of room for play and even space to add a pool in the future. Recent updates include a newer roof, interior paint and A/C. This well-kept community features a park with a playground and tennis courts just down the street, plus no front neighbors thanks to the serene conservation area across the road. Conveniently located near I-75 and Hwy 54, and just minutes from Wiregrass Mall, Tampa Premium Outlets, and top-rated schools. This move-in ready home has it all—schedule your showing today before it’s gone!
Financial Considerations
Price:
$360,000
HOA Fee:
576
Tax Amount:
$2842
Price per SqFt:
$235.29
Tax Legal Description:
CROSS CREEK PARCEL K PHASE 1A LOT 19 BLOCK 7
Exterior Features
Lot Size:
5750
Lot Features:
Conservation Area, Sidewalk, Paved
Waterfront:
No
Parking Spaces:
N/A
Parking:
N/A
Roof:
Shingle
Pool:
No
Pool Features:
N/A
Interior Features
Bedrooms:
3
Bathrooms:
2
Heating:
Central
Cooling:
Central Air
Appliances:
Dishwasher, Disposal, Dryer, Exhaust Fan, Range, Range Hood, Refrigerator, Washer
Furnished:
No
Floor:
Ceramic Tile, Wood
Levels:
One
Additional Features
Property Sub Type:
Single Family Residence
Style:
N/A
Year Built:
1999
Construction Type:
Block, Stucco
Garage Spaces:
Yes
Covered Spaces:
N/A
Direction Faces:
North
Pets Allowed:
Yes
Special Condition:
None
Additional Features:
French Doors
Additional Features 2:
All restrictions to be verified by buyer or buyer's agent with homeowners association.
Map
- Address10409 GLEN WILLOW LN
Featured Properties