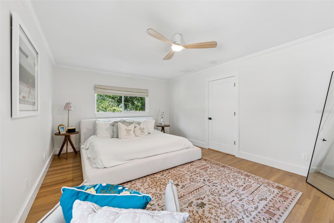
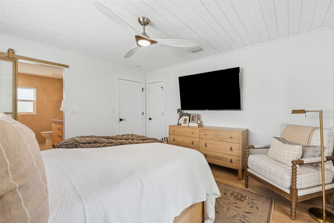
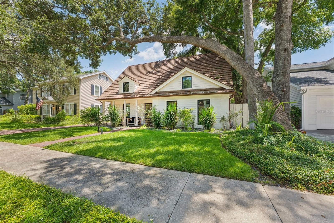
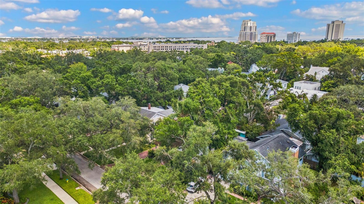
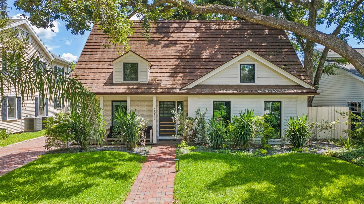
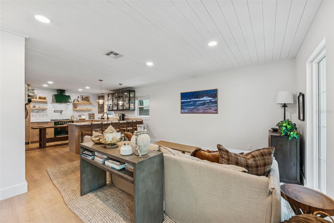
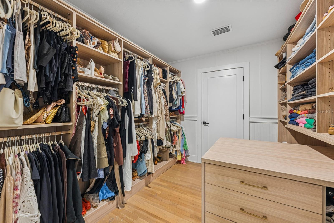
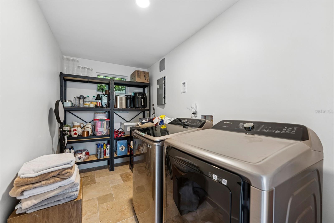
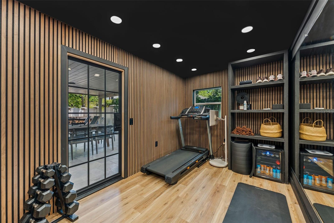
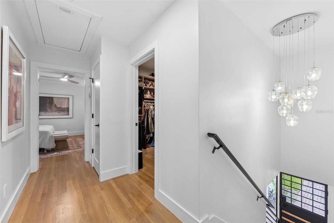
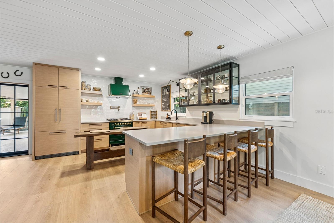
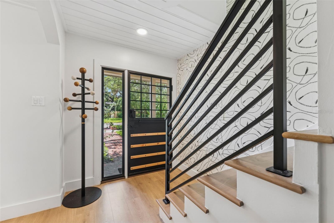
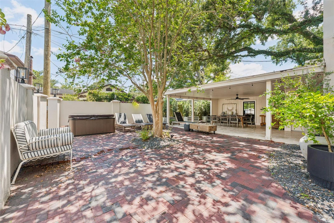
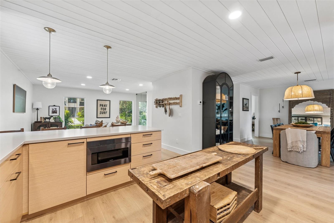
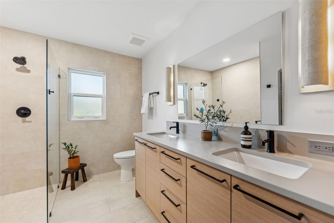
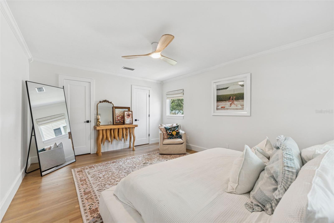
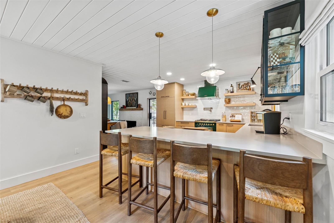
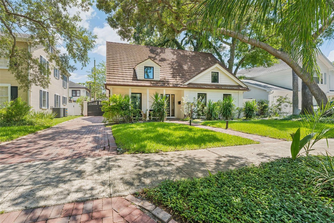
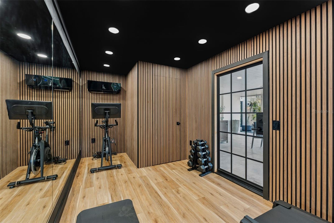
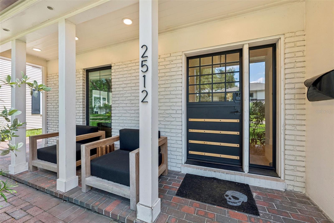
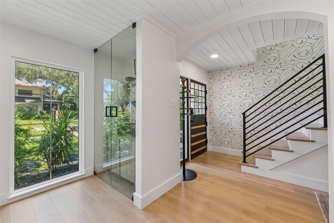
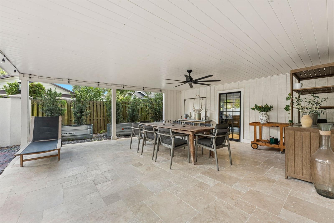
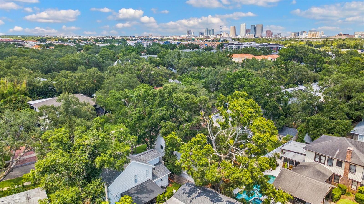
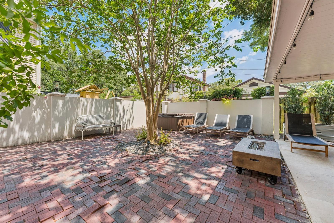
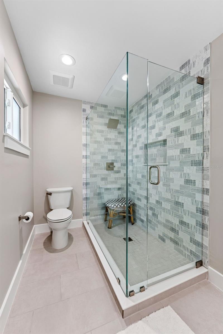
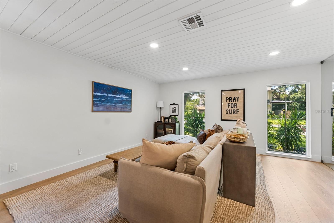
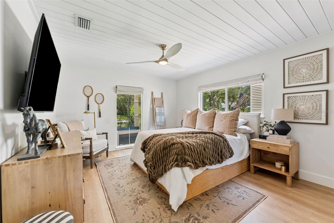
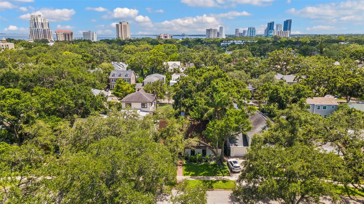
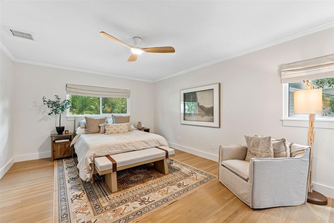
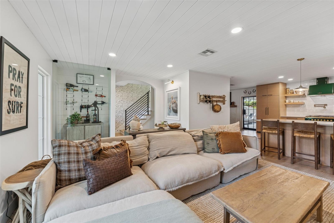
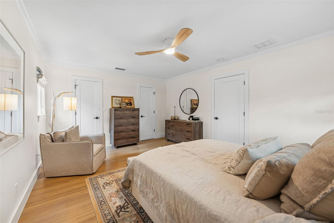
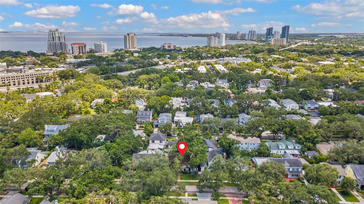
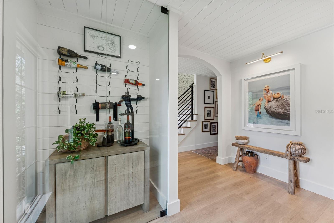
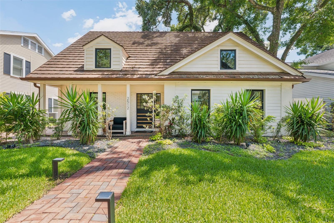
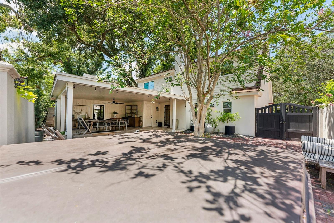
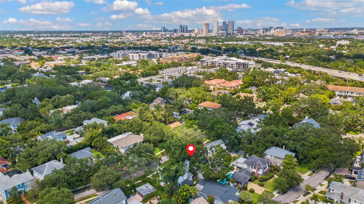
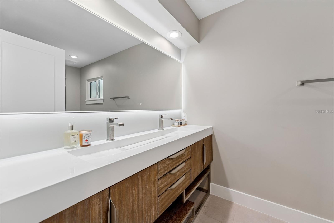
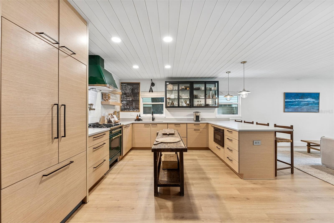
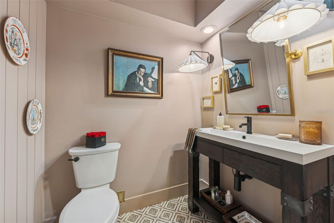
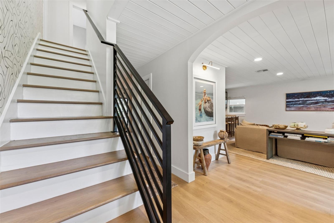
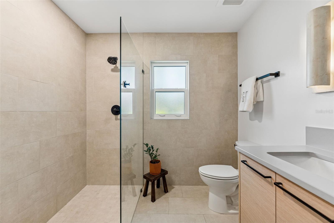
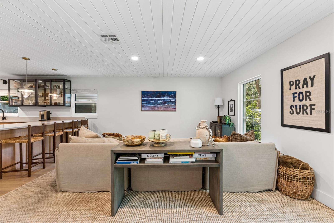
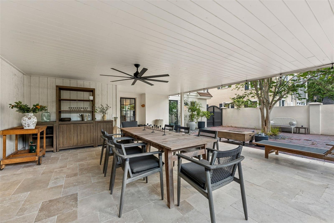
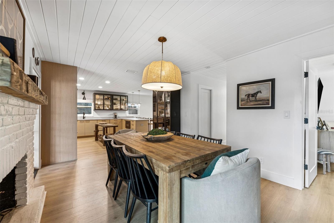
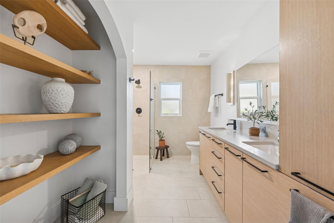
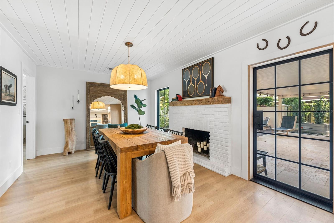
Pending
2512 W JETTON AVE
$1,425,000
Features:
Property Details
Remarks
Under contract-accepting backup offers. Welcome to this custom, block construction NEW SUBURB BEAUTIFUL home situated on one of South Tampa’s most beautiful Oak Lined streets. This unique residence is within minutes of Soho and the dining/retail district of Hyde Park Village. As you enter, you’ll immediately notice the vision behind this home! Completely reimagined into a sleek, modern-chic masterpiece with high-end finishes and designer touches by its current owner in 2022! The custom kitchen is equipped with a high-end iLve Nostalgie oven with all appliances being paneled to match the cabinetry. Adjacent to the living room, a sleek glass-enclosed wine cellar offers the perfect showcase for your wine collection! Most convenient is the downstairs owners suite with 2 additional bedrooms with a shared custom designed bathroom upstairs. There is also a half-bathroom downstairs! It gets better!!! Step out the back door into a spacious courtyard designed for entertaining—perfect for hosting parties or enjoying private, intimate peaceful evenings. Off the courtyard a private, sleek air conditioned gym/yoga studio, offering a perfect blend of lifestyle, wellness, and relaxation all in the privacy of your own home! PGT Impact windows throughout. High-end Rustica front, back and gym entry doors. Located in the A+ Mitchell/Wilson/Plant school district and minutes from Soho, Bayshore Blvd, Amalie Arena, The Stoval House, Hyde Park Village, Downtown Tampa and all that our 5 star city has to showcase!!
Financial Considerations
Price:
$1,425,000
HOA Fee:
N/A
Tax Amount:
$14432
Price per SqFt:
$686.75
Tax Legal Description:
NORTH NEW SUBURB BEAUTIFUL LOT 89 AND N 1/2 CLOSED ALLEY ABUTTING ON S
Exterior Features
Lot Size:
5016
Lot Features:
City Limits, Sidewalk
Waterfront:
No
Parking Spaces:
N/A
Parking:
Driveway, Tandem
Roof:
Slate
Pool:
No
Pool Features:
N/A
Interior Features
Bedrooms:
3
Bathrooms:
3
Heating:
Natural Gas
Cooling:
Central Air
Appliances:
Dishwasher, Disposal, Dryer, Electric Water Heater, Microwave, Range, Range Hood, Refrigerator, Washer
Furnished:
No
Floor:
Laminate
Levels:
Two
Additional Features
Property Sub Type:
Single Family Residence
Style:
N/A
Year Built:
1960
Construction Type:
Block
Garage Spaces:
No
Covered Spaces:
N/A
Direction Faces:
West
Pets Allowed:
No
Special Condition:
None
Additional Features:
Courtyard, Rain Gutters
Additional Features 2:
N/A
Map
- Address2512 W JETTON AVE
Featured Properties