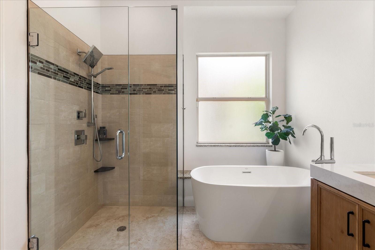
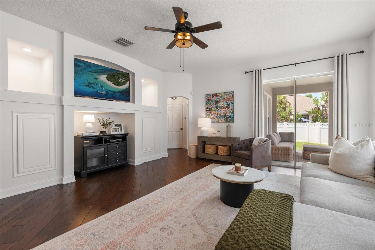
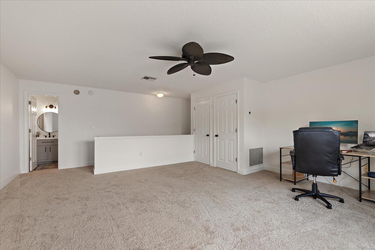
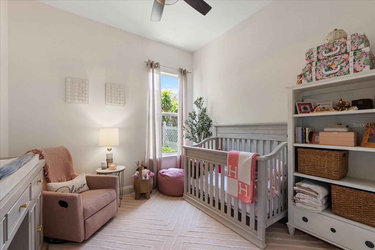
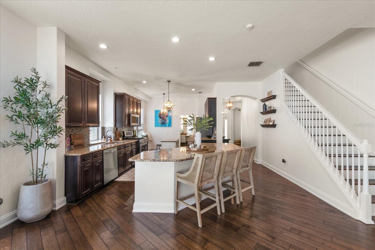
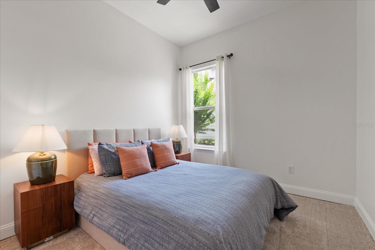
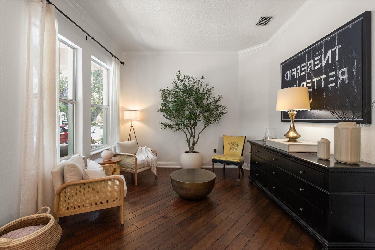
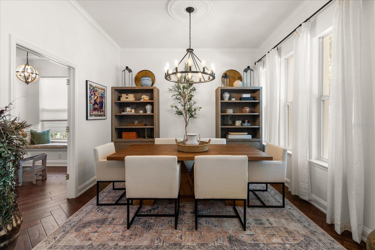
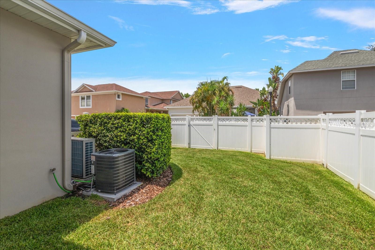
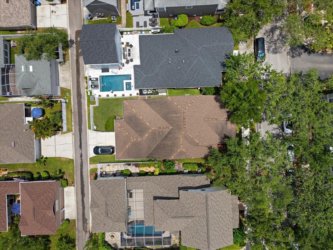
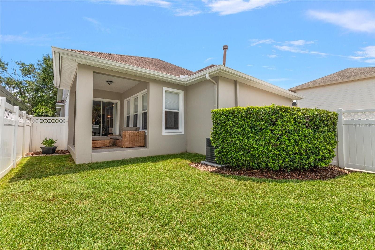
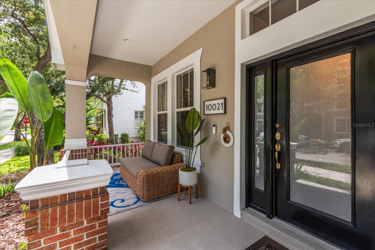
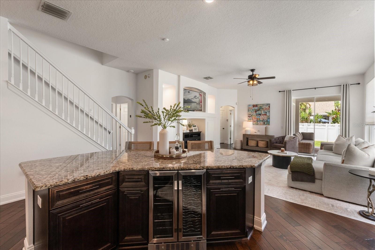
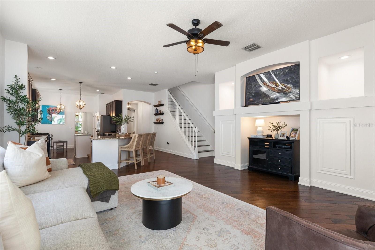
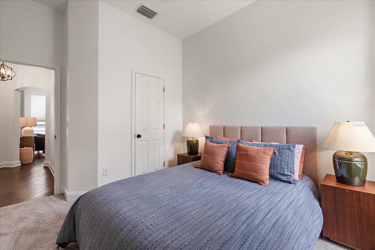
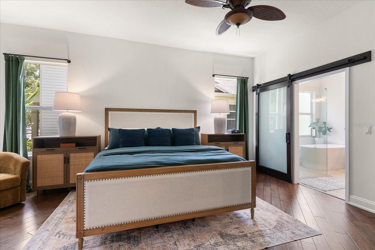
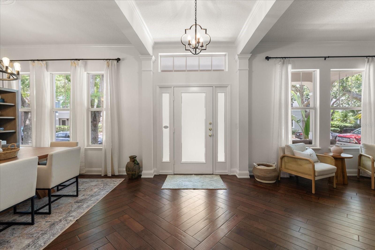
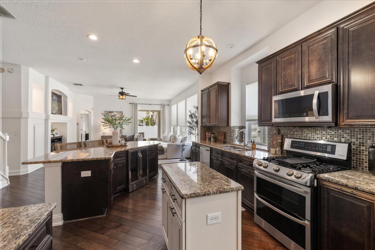
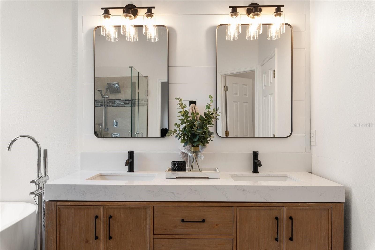
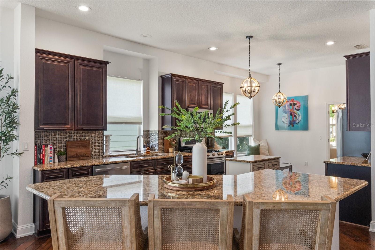
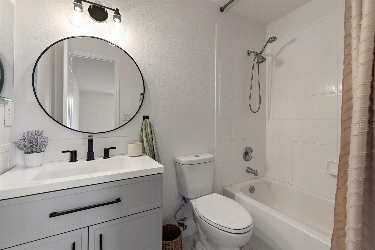
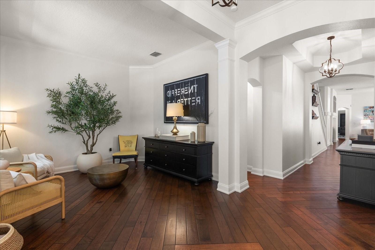

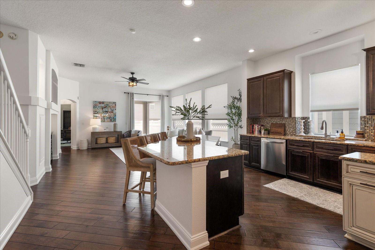
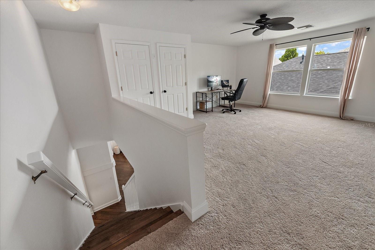
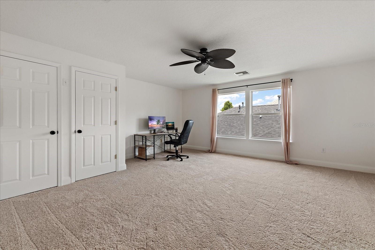

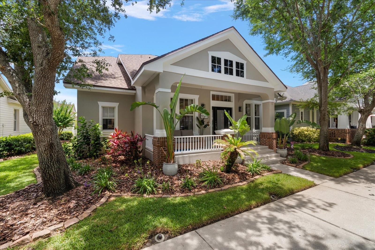
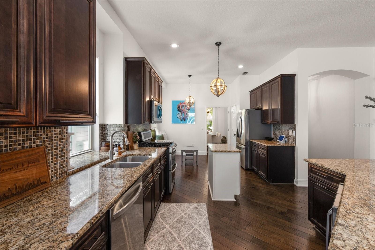
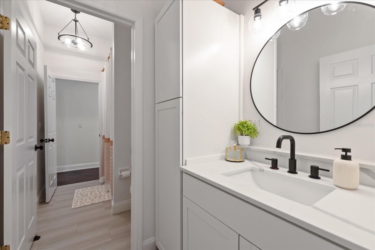
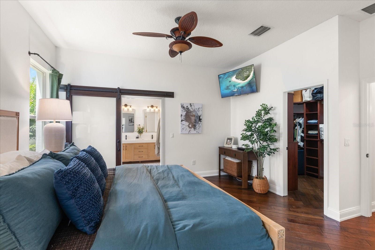
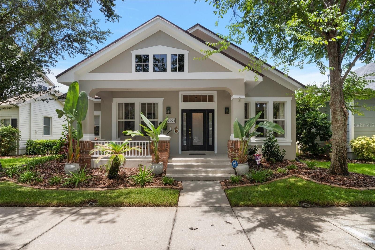
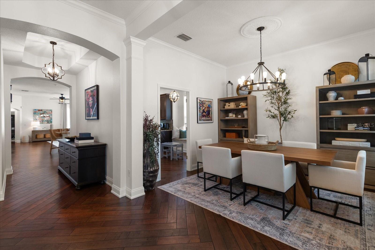
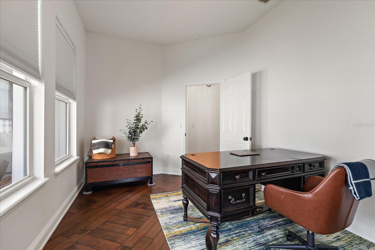
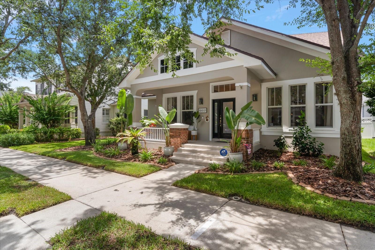

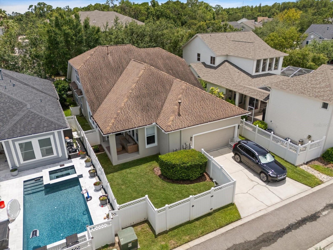
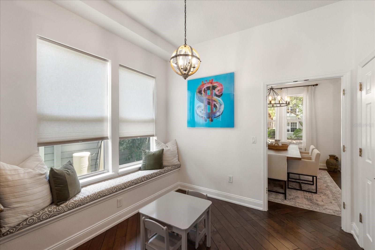
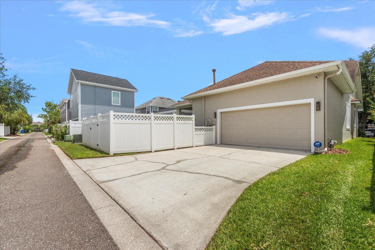
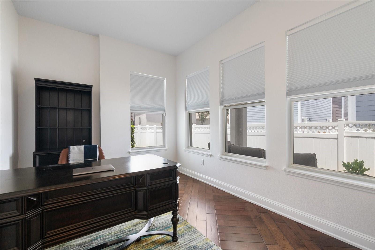
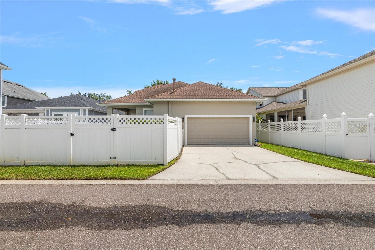
Active
10021 BROMPTON DR
$915,000
Features:
Property Details
Remarks
PRICE IMPROVEMENT! Nestled in the heart of West Park Village, this charming two-story home is just a short walk to the parks, pool, tennis courts, restaurants, schools and the other amenities of Westchase. Designer touches and custom features throughout with updates throughout. The Carter floor plan has one of the largest kitchens offered. With custom cabinets and an oversized island, this kitchen is truly a chefs dream and is perfect for entertaining. The large primary bedroom has plenty of space to relax with an attached bathroom with a shower, freestanding tub and customer vanity. There are two additional bedrooms, an office and a shared bathroom on the first floor. The second floor contains an open loft and full bathroom which is currently used as the fourth bedroom, but can easily be turned into a theater or game room. BOTH HVACs recently replaced and are under twelve months in age, all new paint and carpet. Fenced in backyard making this space great for entertaining or catching some sun and relaxing. Westchase has A rated schools, plenty of trails and parks and a championship golf course. With easy access to the Veterans Expressway, the airport, International Mall and downtown are just a quick drive away.
Financial Considerations
Price:
$915,000
HOA Fee:
421
Tax Amount:
$7819.7
Price per SqFt:
$299.8
Tax Legal Description:
WESTCHASE SECTION 323 LOT 7 BLOCK 15
Exterior Features
Lot Size:
5750
Lot Features:
N/A
Waterfront:
No
Parking Spaces:
N/A
Parking:
Garage Door Opener, Garage Faces Rear
Roof:
Shingle
Pool:
No
Pool Features:
N/A
Interior Features
Bedrooms:
4
Bathrooms:
3
Heating:
Central, Electric, Natural Gas
Cooling:
Central Air
Appliances:
Dishwasher, Disposal, Dryer, Microwave, Range, Refrigerator, Washer, Water Softener, Wine Refrigerator
Furnished:
No
Floor:
Carpet, Ceramic Tile, Hardwood, Vinyl
Levels:
Two
Additional Features
Property Sub Type:
Single Family Residence
Style:
N/A
Year Built:
2000
Construction Type:
Block, Stucco, Frame
Garage Spaces:
Yes
Covered Spaces:
N/A
Direction Faces:
South
Pets Allowed:
No
Special Condition:
None
Additional Features:
Private Mailbox, Rain Gutters, Sidewalk, Sliding Doors
Additional Features 2:
Buyer to confirm restrictions.
Map
- Address10021 BROMPTON DR
Featured Properties