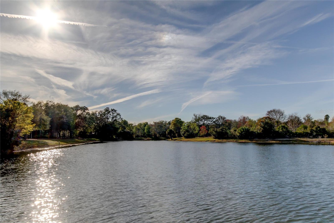
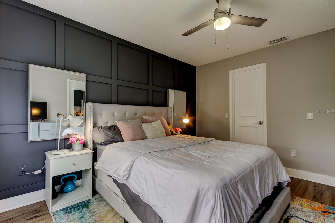
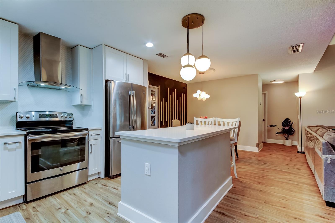
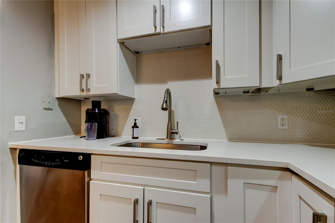
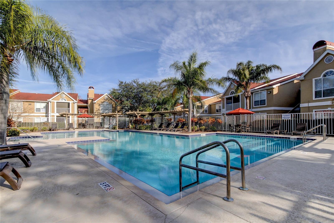
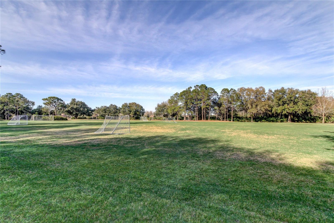
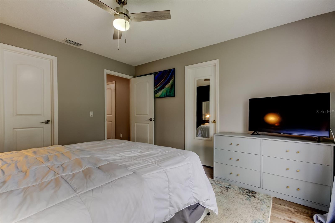
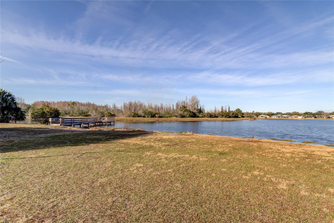
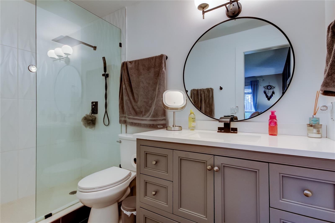

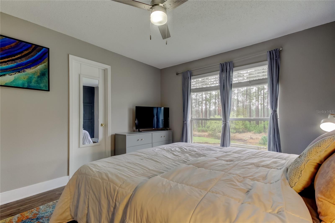
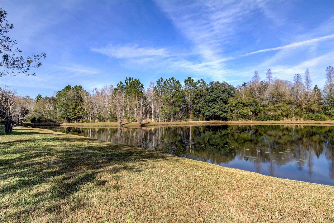
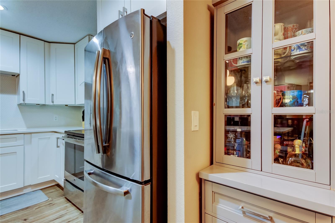
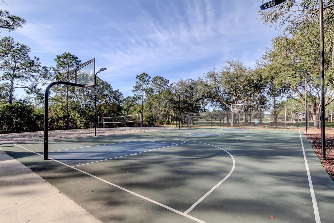

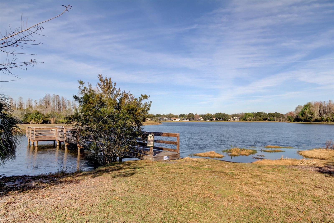
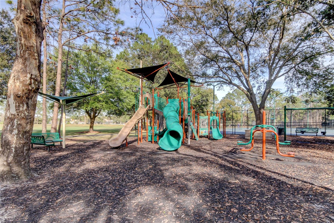
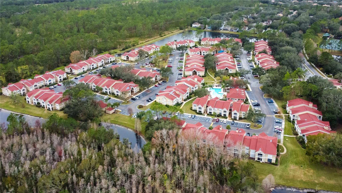
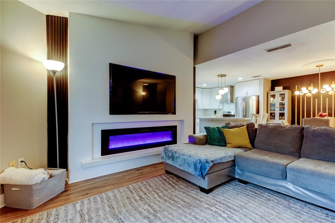
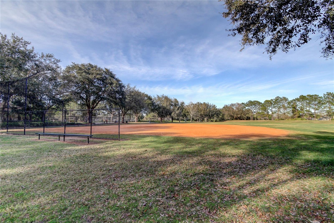
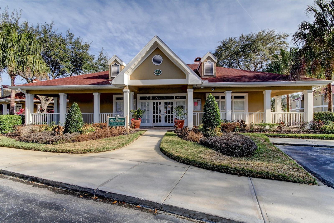

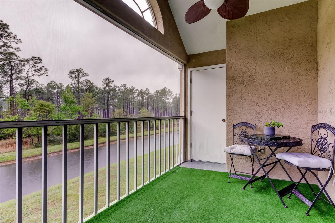

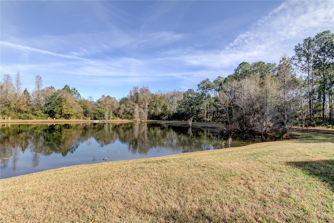
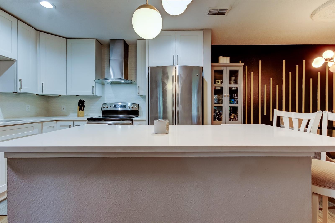

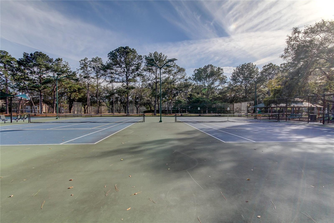
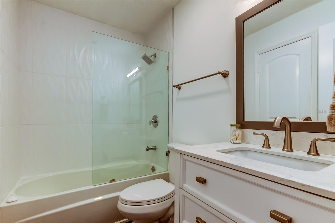
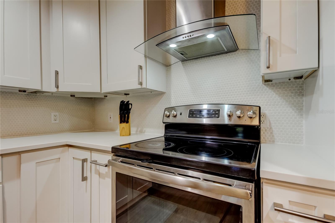
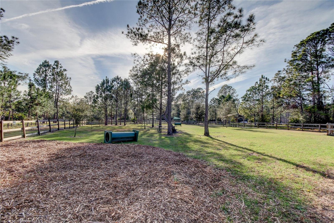
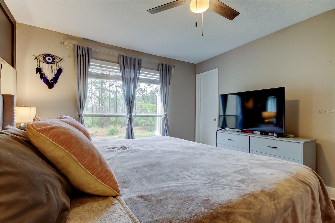
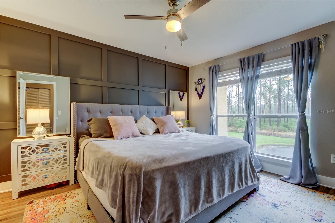
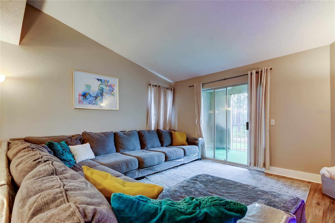
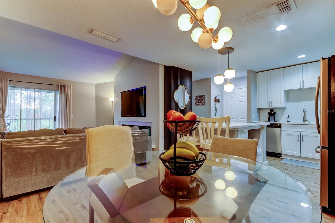
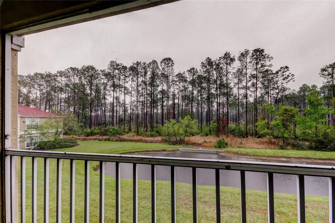
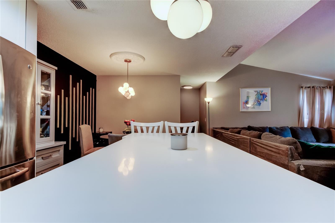
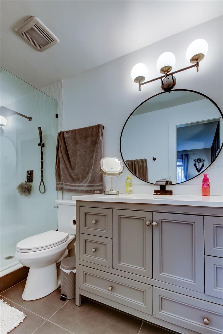
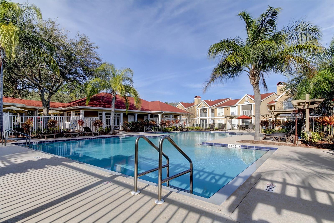
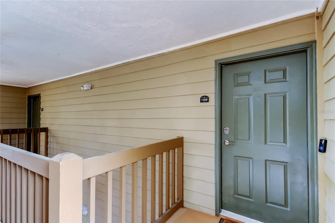
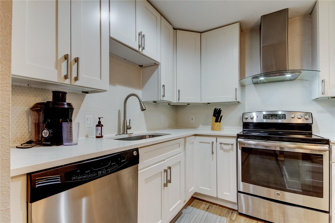
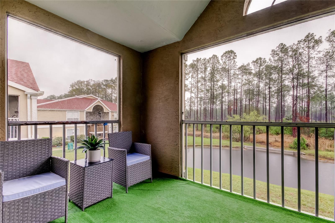
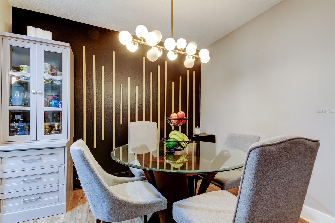
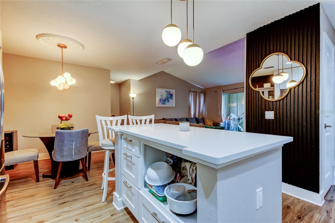
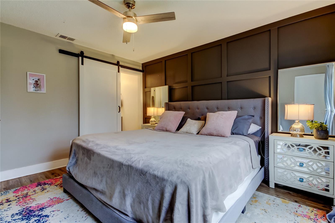
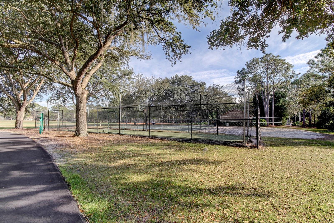
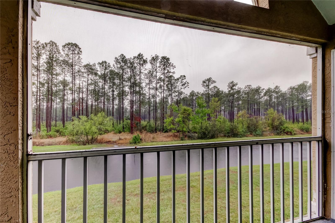
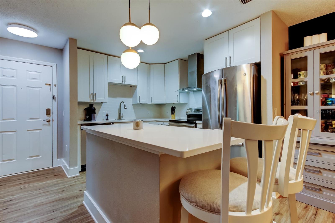
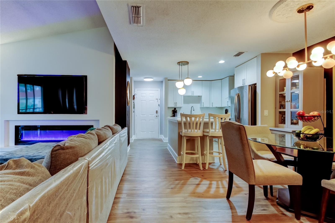
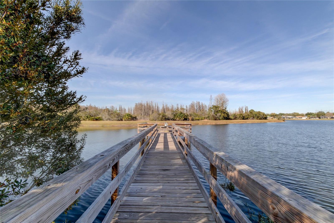
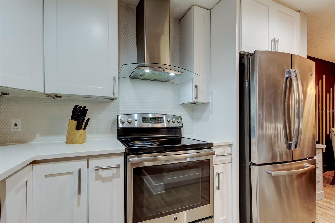


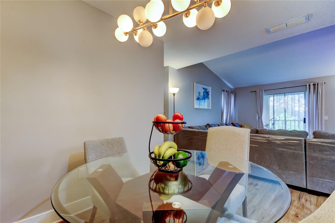
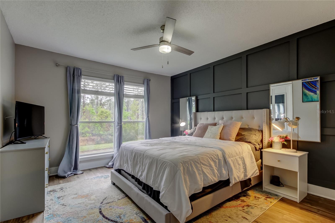
Active
9481 HIGHLAND OAK DR #1308
$239,000
Features:
Property Details
Remarks
Something Special Awaits! Welcome to this fully renovated, designer-styled 2-bedroom, 2-bath corner-unit condo offering luxury living and breathtaking natural views. Perched on the 2nd floor, this beautifully updated residence features an open-concept layout with a brand-new kitchen, including 42” solid wood cabinetry, sleek quartz countertops, and a premium LG stainless steel appliance package. The home showcases all-new flooring, modern lighting throughout, a cozy custom fireplace, and two private en-suite bedrooms—each offering spa-like bathrooms and walk-in closets for ultimate comfort and privacy. Enjoy serene pond views and the lush wooded beauty of Flatwoods Park from every room, or relax on your private balcony where nature and wildlife create a peaceful daily retreat. Floor-to-ceiling windows bring in incredible light and showcase the scenic backdrop from every angle. Located in one of New Tampa’s most sought-after 24/7 guard-gated communities, you’ll enjoy resort-style amenities including a fitness center, sauna, lap and leisure pools, tennis, basketball and baseball courts, a golf and country club, and an off-leash dog park. Shaded walking trails and beautifully landscaped grounds make every day feel like a retreat. Perfectly situated next to Flatwoods Park and just minutes from shopping, dining, and entertainment along Bruce B. Downs and Cross Creek Blvd, with easy access to USF (15 minutes) and Downtown Tampa and UT (25 minutes). This is more than a condo—it’s a lifestyle. Schedule your private showing today and make this move-in-ready retreat your own!
Financial Considerations
Price:
$239,000
HOA Fee:
639
Tax Amount:
$3150.02
Price per SqFt:
$205.33
Tax Legal Description:
THE HIGHLANDS AT HUNTER'S GREEN A CONDOMINIUM UNIT 1308 AND AN UNDIV INT IN COMMON ELEMENTS
Exterior Features
Lot Size:
2
Lot Features:
N/A
Waterfront:
No
Parking Spaces:
N/A
Parking:
N/A
Roof:
Shingle
Pool:
No
Pool Features:
N/A
Interior Features
Bedrooms:
2
Bathrooms:
2
Heating:
Central, Electric
Cooling:
Central Air
Appliances:
Dishwasher, Disposal, Range, Range Hood, Refrigerator
Furnished:
No
Floor:
Luxury Vinyl
Levels:
One
Additional Features
Property Sub Type:
Condominium
Style:
N/A
Year Built:
1992
Construction Type:
Stucco
Garage Spaces:
No
Covered Spaces:
N/A
Direction Faces:
East
Pets Allowed:
No
Special Condition:
None
Additional Features:
Balcony
Additional Features 2:
Leasing permission is required. Please check with the HOA.
Map
- Address9481 HIGHLAND OAK DR #1308
Featured Properties