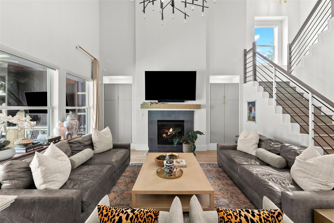
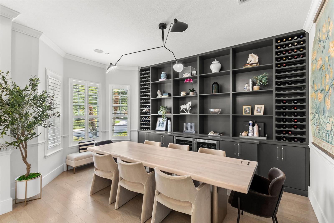
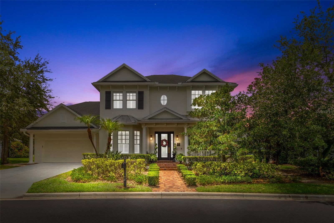
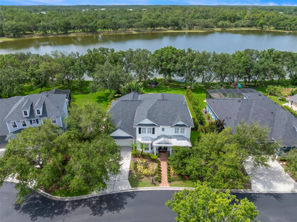
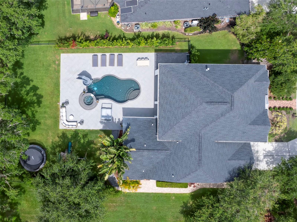
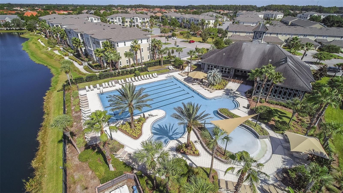
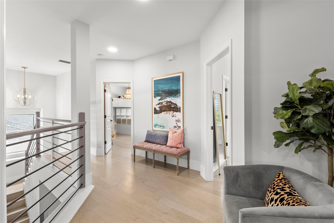
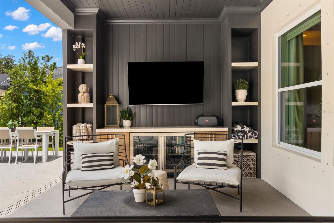
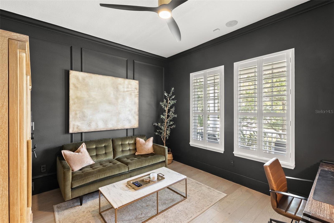
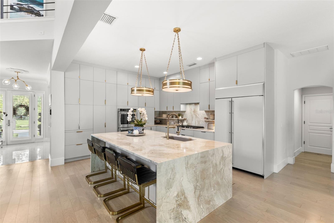
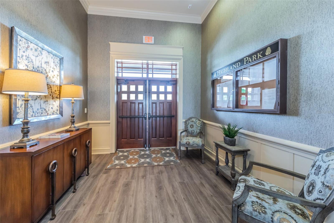
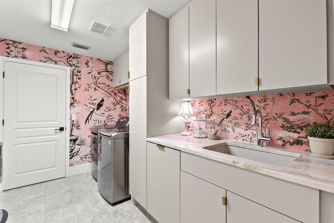
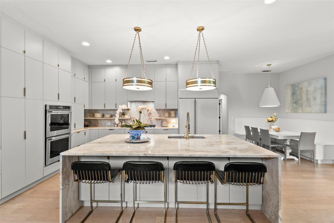
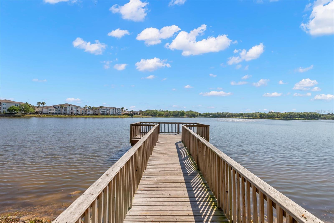
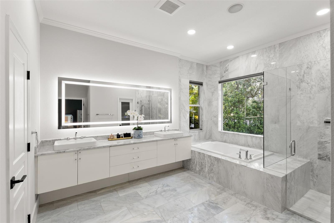
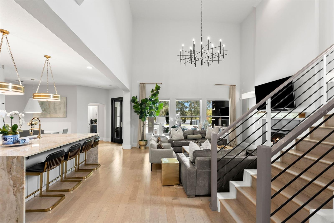
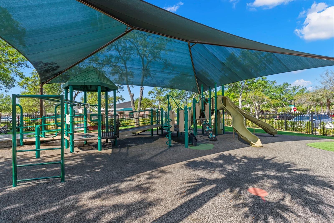
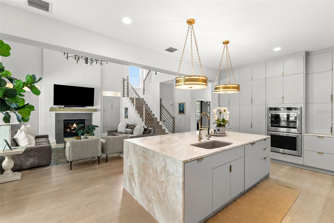
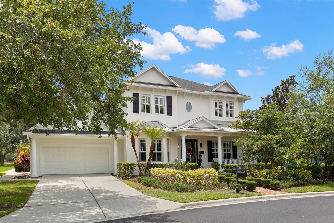
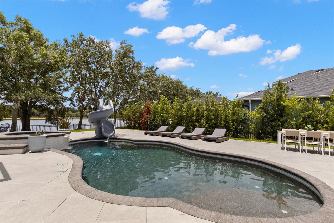
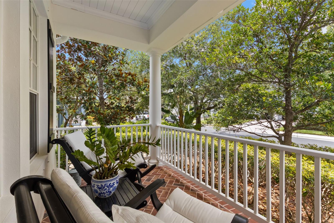
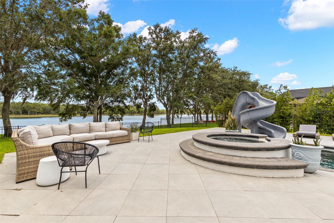
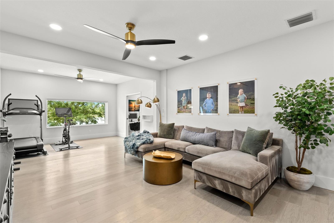
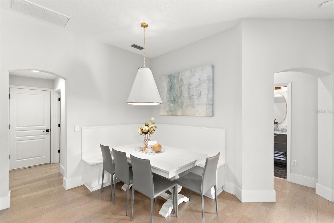
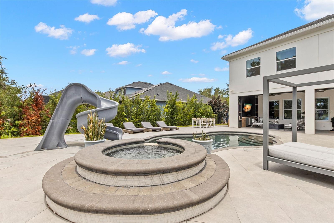
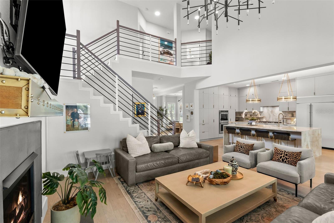
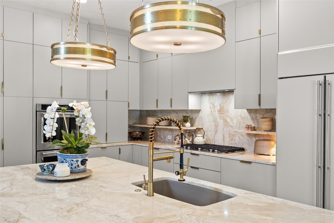
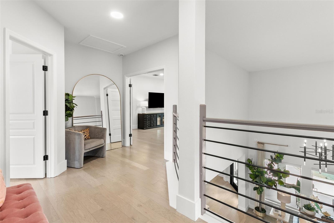
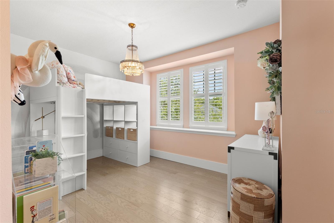
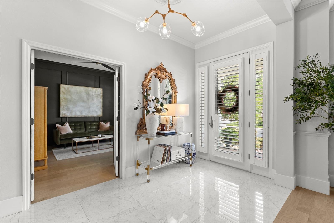
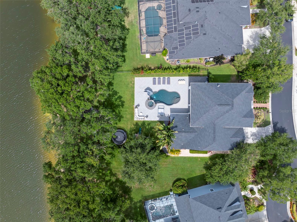
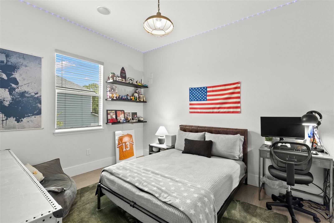
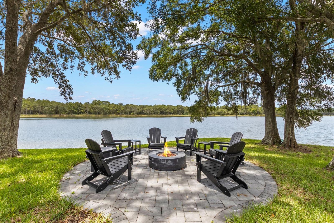
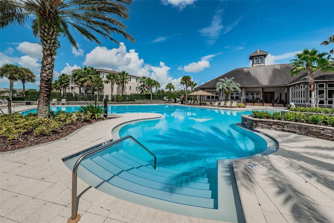
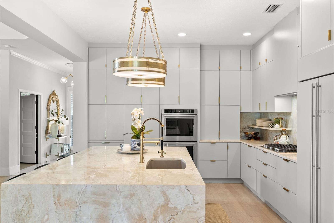
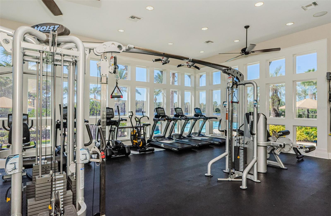
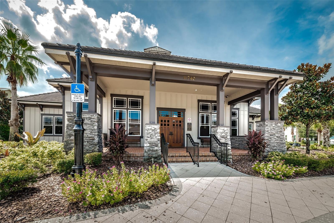
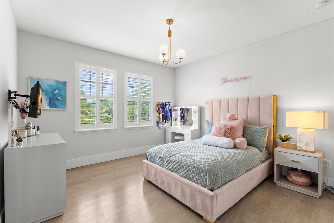
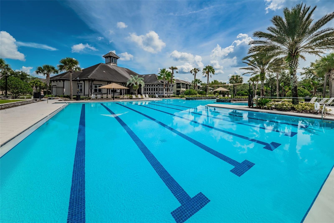
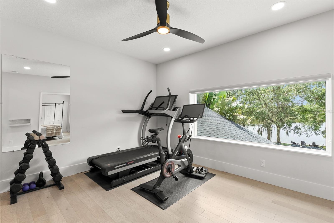
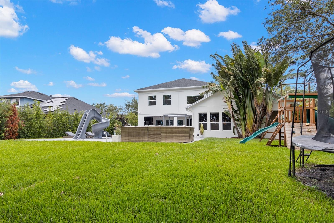
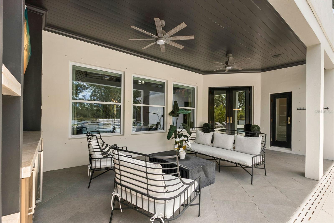
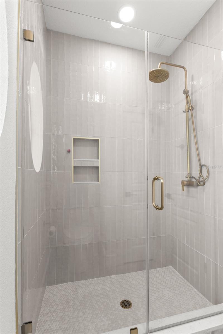
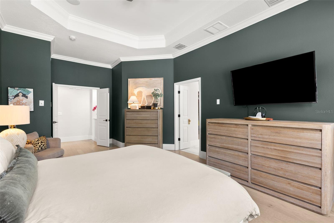
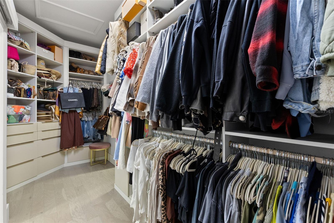
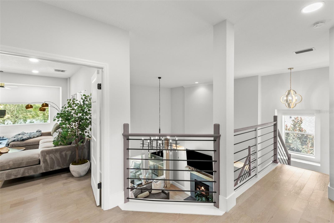
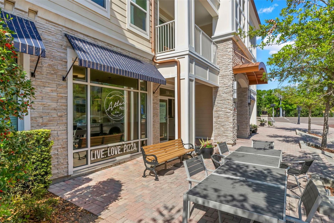
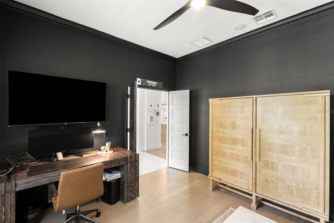
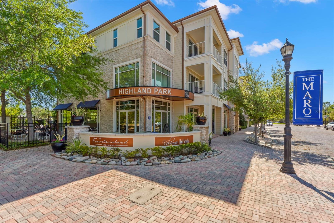
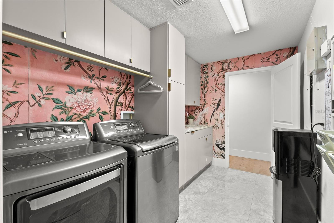
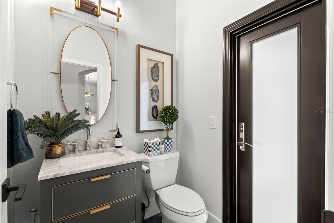
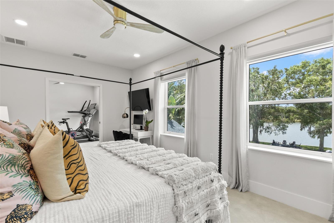
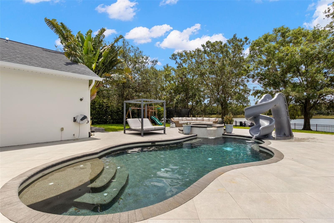
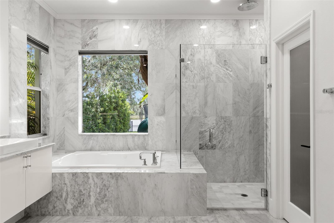
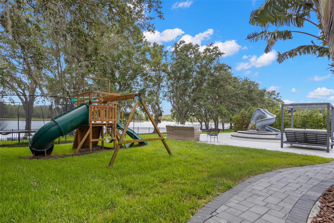
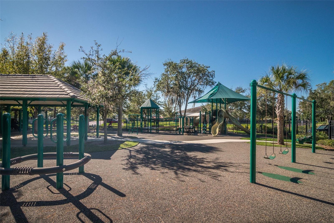
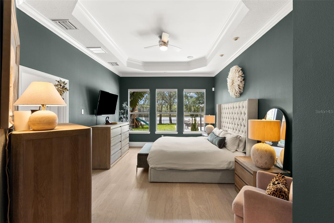
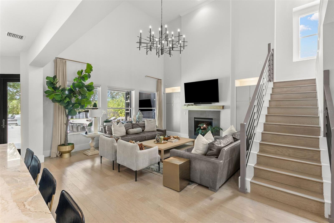
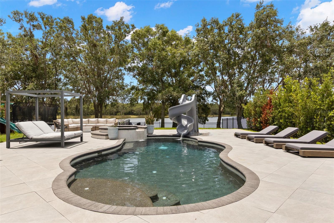
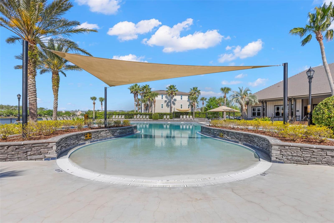
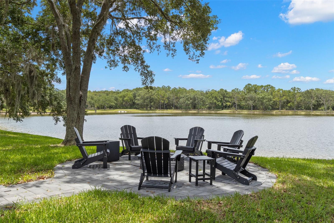
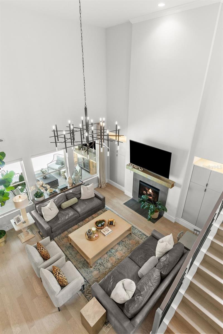
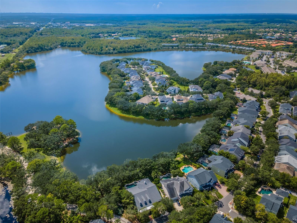
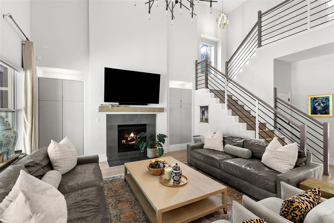
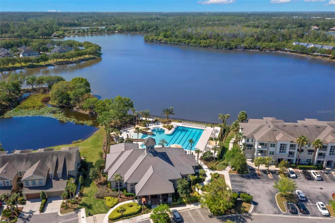
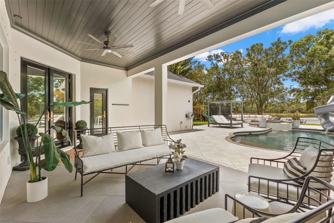
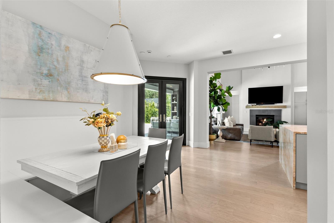
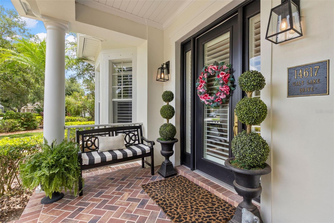
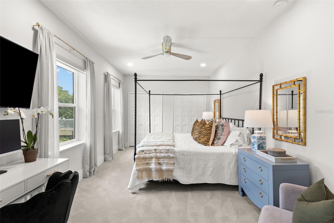
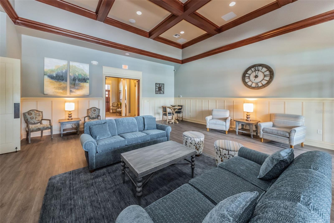
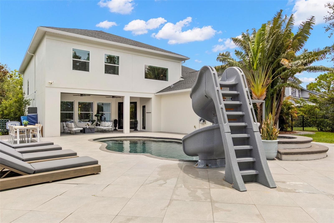
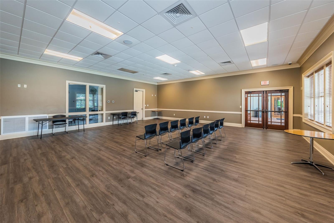
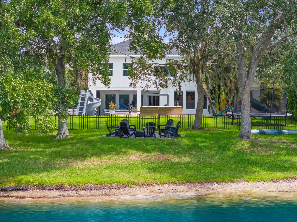
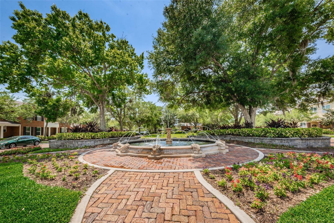
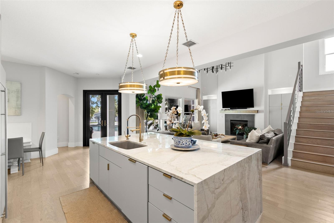
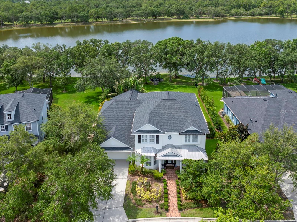
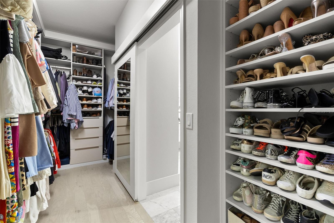
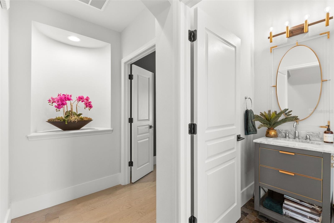
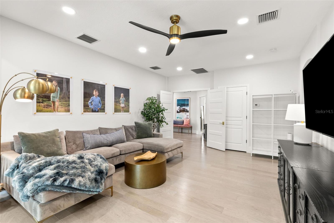
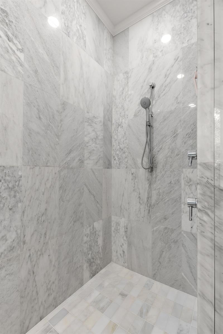
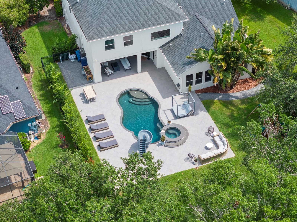
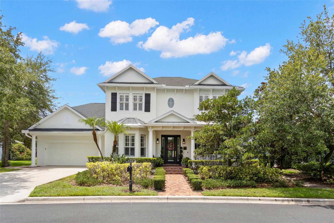
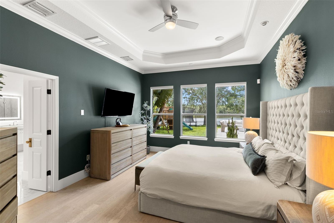
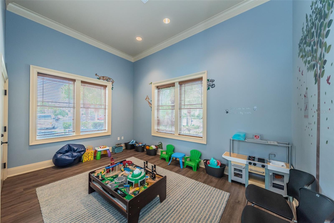
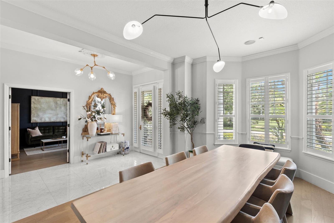
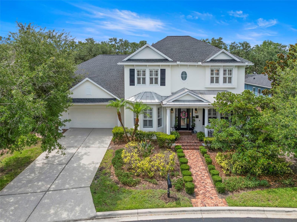
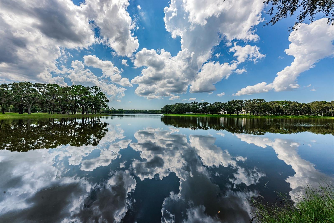
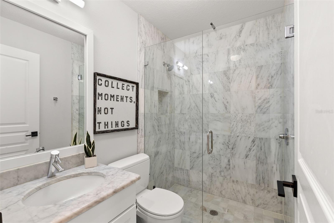
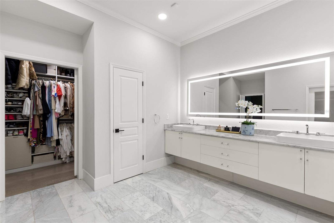
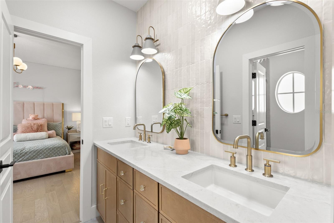
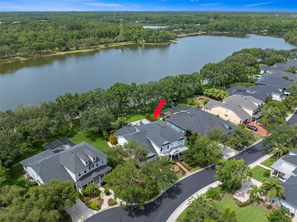
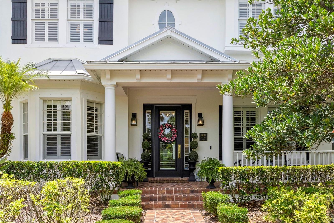
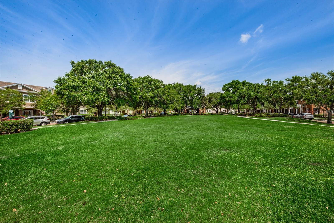
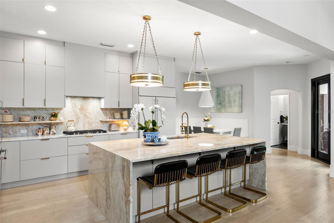
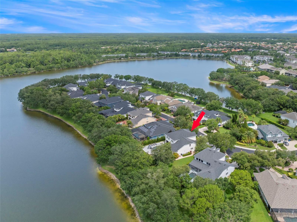
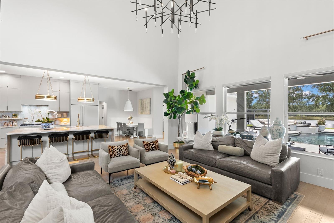
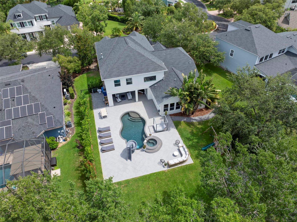
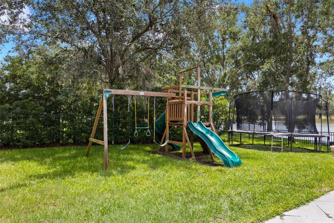
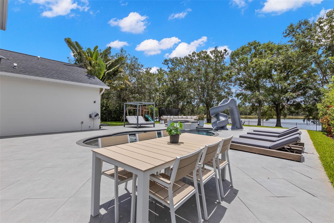
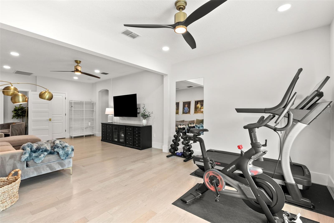
Active
14617 GALT LAKE DR
$1,849,000
Features:
Property Details
Remarks
Rare opportunity to own a fully renovated LAKEFRONT POOL HOME in the prestigious, gated enclave of Highland Park Manor - a private community of only 29 lakefront residences where homes seldom come available. The Manor offers privacy, security, spacious roadways, larger lots & stunning views! This exquisite property boasts nearly 4,000 square feet of thoughtfully designed FULLY RENOVATED living space with 5 bedrooms, 3.5 bathrooms, a dedicated home office, versatile bonus room, and a 3-car tandem garage - perfect for growing families, professionals working remotely, or those who love to entertain. From the moment you arrive, you’ll be captivated by the home’s timeless curb appeal, featuring a brick-accented walkway, columned front porch, and lush landscaping. Step inside to discover a perfect blend of contemporary style and refined sophistication, featuring a striking marble entryway, beautiful hardwood flooring, plantation shutters, tray ceilings, crown molding, custom built-ins and curated lighting throughout - all elevating the home’s warm, inviting aesthetic. The chef’s kitchen is a showpiece, featuring custom floor to ceiling flat panel European cabinetry, built-in pantry w/ pull out shelving, integrated appliances, stainless steel double ovens, natural stone countertops & backsplash w/ floating shelves, large center island w/ breakfast bar & a sleek waterfall edge, built-in banquette w/ additional storage & ample seating - overlooking the spacious family room and tranquil lake views. The primary suite, located on the main floor, is a private retreat offering a spa-like ensuite bath with stunning marble, dual vanities, large LED mirror, a deep soaking tub & generously sized shower w/ a frameless glass enclosure. The spacious walk-in closet offers custom ‘California Closets' built-ins & is conveniently situated w/ direct access to the laundry room. Upstairs, four additional bedrooms & 2 beautifully renovated bathrooms surround a large bonus/media room, offering plenty of space for family, guests, fitness &/or play. Additional updates include - NEW ROOF(2021), Tankless Natural Gas WATER HEATER (2020), First Floor AC(2022), EXTERIOR PAINT 2023 & POOL SALT SYSTEM(2023). Step outside to your very own FULLY FENCED backyard OASIS perfectly designed with relaxation & entertainment in mind! This backyard has it all… covered lanai w/ custom built-in vertical shiplap entertainment wall, functional shelves & cabinetry, dual beverage centers, large porcelain paver pool deck, fully renovated salt water chlorinated swimming pool, hot tub, water slide, play structure, trampoline, sprawling green space, and a fire pit surrounded by stunning oak trees overlooking peaceful water views - perfect for morning coffee, sunsets, or weekend gatherings. Highland Park neighborhood offers an assortment of amenities including resort style swimming pool, NEW state of the art fitness center, lake house, fishing piers on beautiful Galt Lake, parks, playgrounds, Atlas Pizza, Fountainhead Wine/Beer Bar, Volume Hair Studio & a large variety of community events throughout the year! Located minutes from shopping, restaurants, Tampa International Airport, Downtown Tampa, Tampas Riverwalk, world renowned white sand Gulf beaches & zoned for A-rated public schools! Don't miss your chance to own one of the few lakefront homes in Highland Park! Move-in ready, beautifully updated, and loaded with features - this is truly Florida living at its finest!
Financial Considerations
Price:
$1,849,000
HOA Fee:
179
Tax Amount:
$15980
Price per SqFt:
$471.8
Tax Legal Description:
HIGHLAND PARK PHASE 1 LOT 7 BLOCK 3
Exterior Features
Lot Size:
12643
Lot Features:
In County, Oversized Lot, Paved, Private
Waterfront:
Yes
Parking Spaces:
N/A
Parking:
Driveway, Garage Door Opener, Golf Cart Parking
Roof:
Metal, Shingle
Pool:
Yes
Pool Features:
Gunite, In Ground, Pool Sweep, Salt Water, Tile
Interior Features
Bedrooms:
5
Bathrooms:
4
Heating:
Central, Electric
Cooling:
Central Air
Appliances:
Bar Fridge, Built-In Oven, Dishwasher, Disposal, Gas Water Heater, Microwave, Range, Range Hood, Refrigerator, Tankless Water Heater
Furnished:
Yes
Floor:
Ceramic Tile, Hardwood, Marble
Levels:
Two
Additional Features
Property Sub Type:
Single Family Residence
Style:
N/A
Year Built:
2006
Construction Type:
Block, Stucco
Garage Spaces:
Yes
Covered Spaces:
N/A
Direction Faces:
North
Pets Allowed:
No
Special Condition:
None
Additional Features:
French Doors, Hurricane Shutters, Rain Gutters
Additional Features 2:
PLEASE CONTACT HOA MGR TO VERIFY ANY & ALL HOA RESTRICTIONS. THX
Map
- Address14617 GALT LAKE DR
Featured Properties