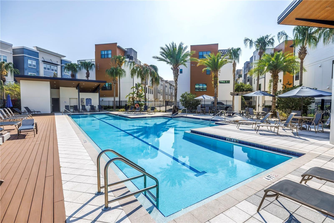
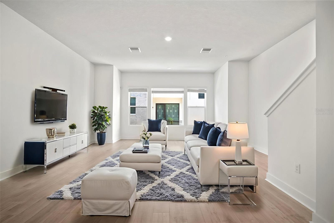
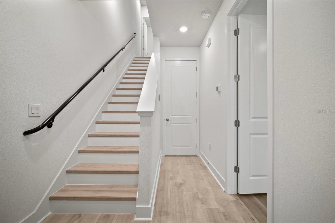
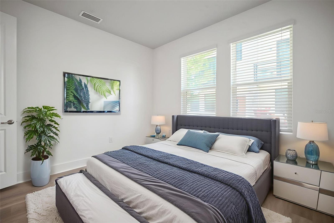
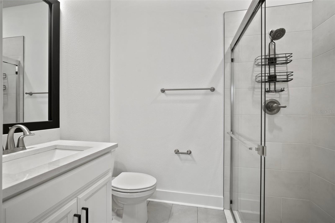
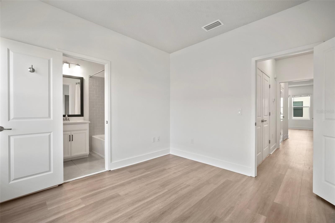
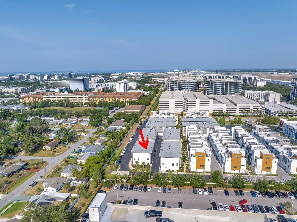
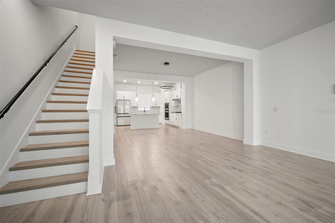
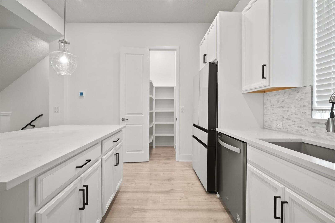
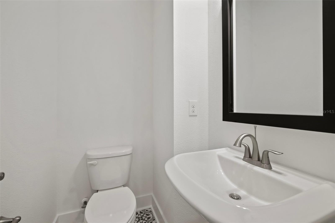
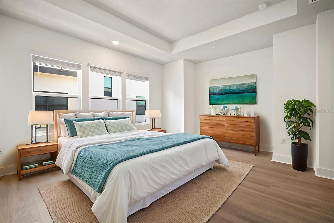
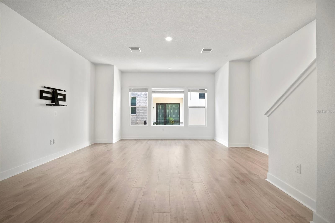

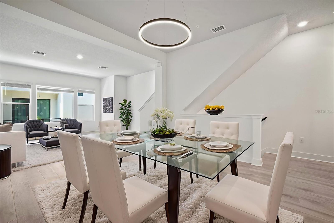
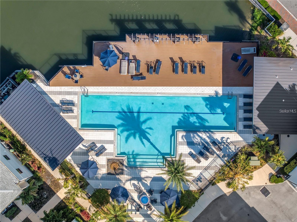
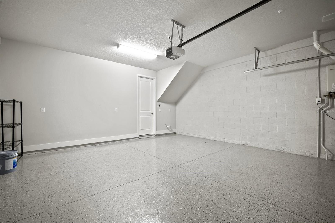
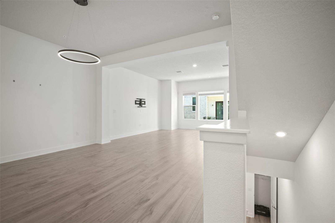

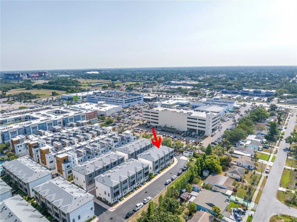
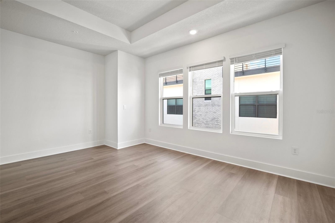
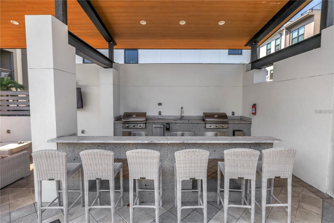
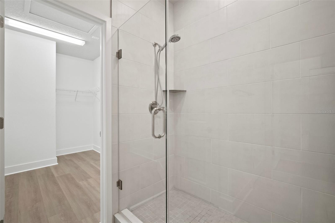
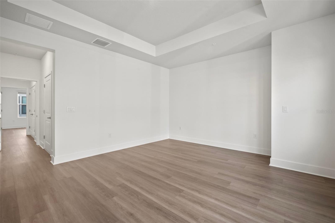
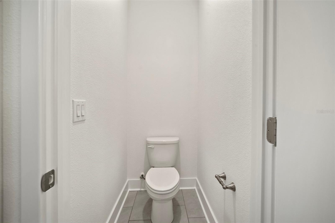
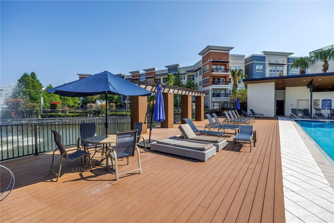
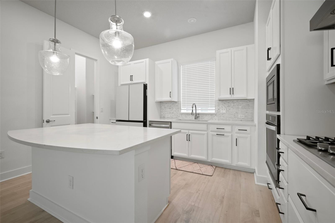
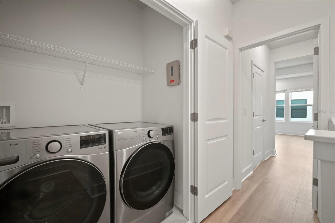
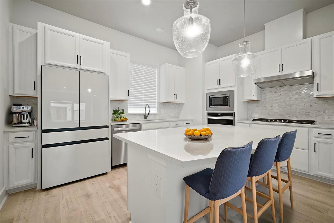
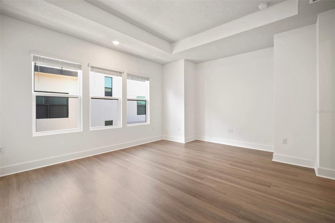
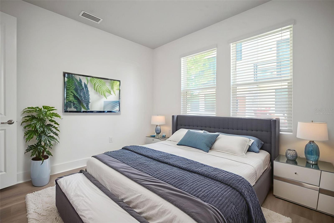
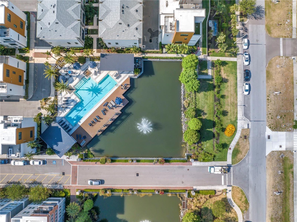
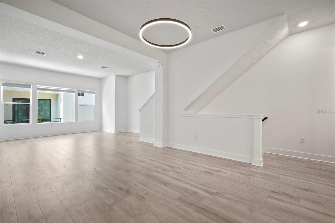
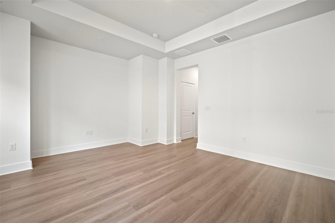
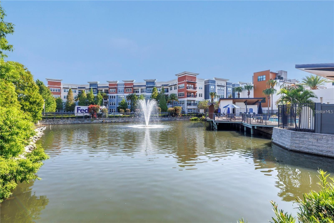
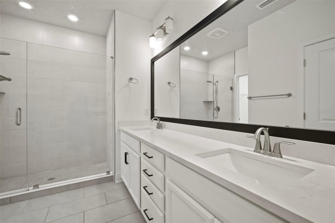
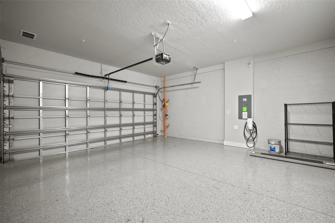
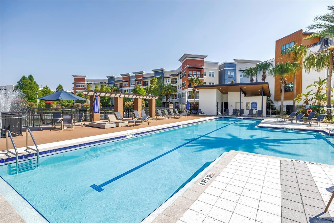
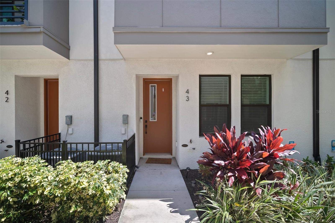

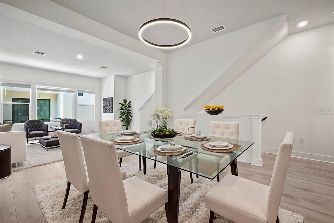
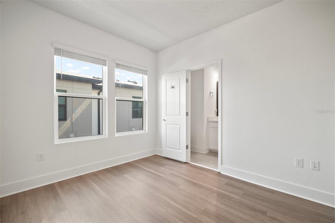
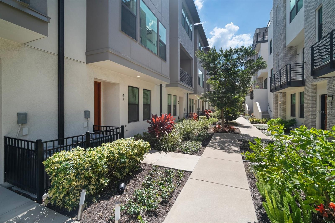
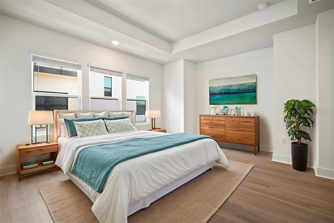

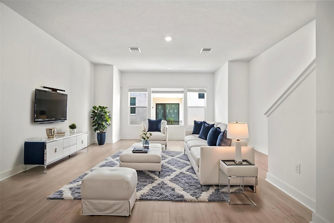
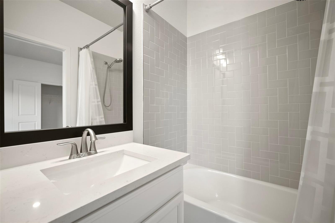
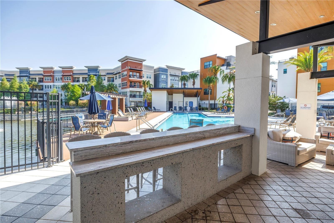
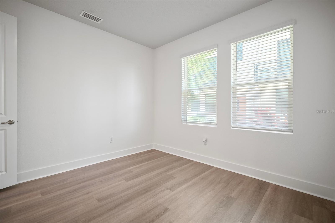
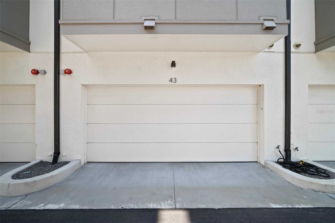
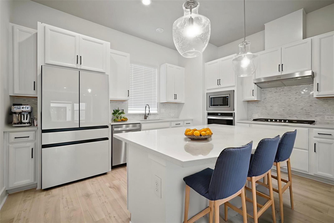
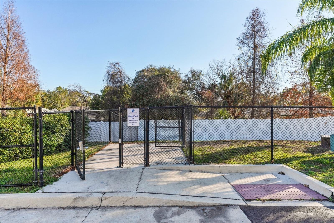
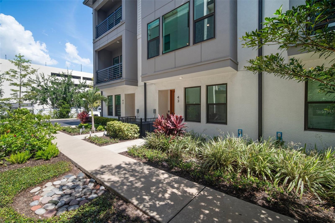
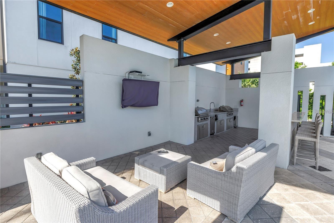
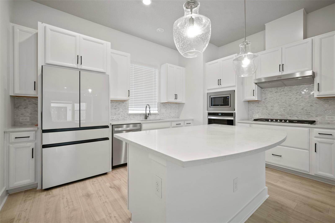
Active
2511 N GRADY AVE #43
$675,000
Features:
Property Details
Remarks
Luxury, location, and low maintenance living! This stunning 3-bedroom, 3.5-bath townhome in Westshore Village offers three levels of stylish living just steps from Raymond James Stadium and Steinbrenner Field - where the Rays are playing this season. Enjoy the convenience of being just 5 minutes from Tampa International Airport, with shopping, dining, and entertainment at International Plaza right around the corner. Inside, you’ll find NO carpet - all floors have been updated with luxury vinyl plank, and the entire interior has been freshly painted. The first-floor bedroom includes a private en-suite, perfect for guests or a home office. The second floor boasts a modern open layout, featuring a chef’s kitchen with quartz countertops, stainless steel appliances, a gas range, oversized island, and balcony access from the living area. Upstairs, both bedrooms have private en-suites and walk-in closets. The laundry is conveniently located on the top floor. Enjoy added perks like a Tesla charger in the attached 2-car garage, hurricane-rated impact windows, and rentability - making this a solid investment or turnkey primary residence. The gated community features a resort-style pool with cabanas, outdoor kitchen, fire pit, dog parks, and bocce court. Schedule your private showing today!
Financial Considerations
Price:
$675,000
HOA Fee:
408.72
Tax Amount:
$10695
Price per SqFt:
$347.76
Tax Legal Description:
WESTSHORE VILLAGE TOWNHOMES LOT 43
Exterior Features
Lot Size:
754
Lot Features:
City Limits, Sidewalk
Waterfront:
No
Parking Spaces:
N/A
Parking:
Garage Door Opener, Guest
Roof:
Shingle
Pool:
No
Pool Features:
N/A
Interior Features
Bedrooms:
3
Bathrooms:
4
Heating:
Natural Gas
Cooling:
Central Air
Appliances:
Built-In Oven, Dishwasher, Disposal, Exhaust Fan, Gas Water Heater, Microwave, Range, Tankless Water Heater
Furnished:
Yes
Floor:
Carpet, Laminate, Tile
Levels:
Three Or More
Additional Features
Property Sub Type:
Townhouse
Style:
N/A
Year Built:
2021
Construction Type:
Block, Stucco, Frame
Garage Spaces:
Yes
Covered Spaces:
N/A
Direction Faces:
North
Pets Allowed:
No
Special Condition:
None
Additional Features:
Lighting, Rain Gutters, Sidewalk, Sprinkler Metered
Additional Features 2:
N/A
Map
- Address2511 N GRADY AVE #43
Featured Properties