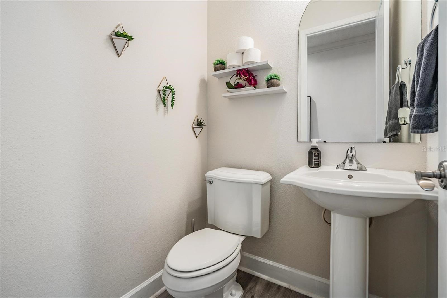
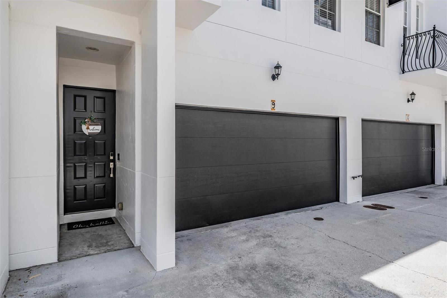
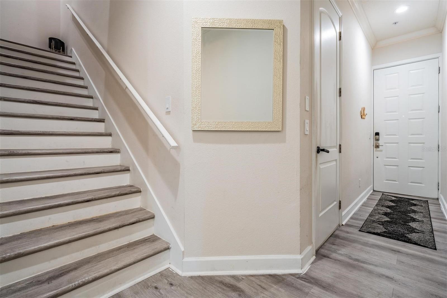
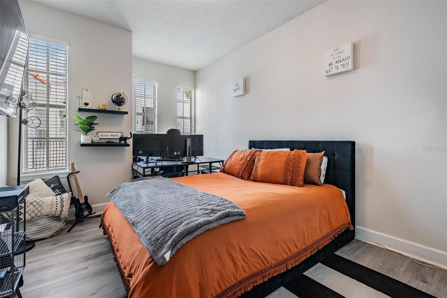
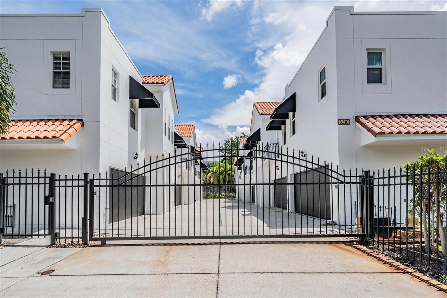
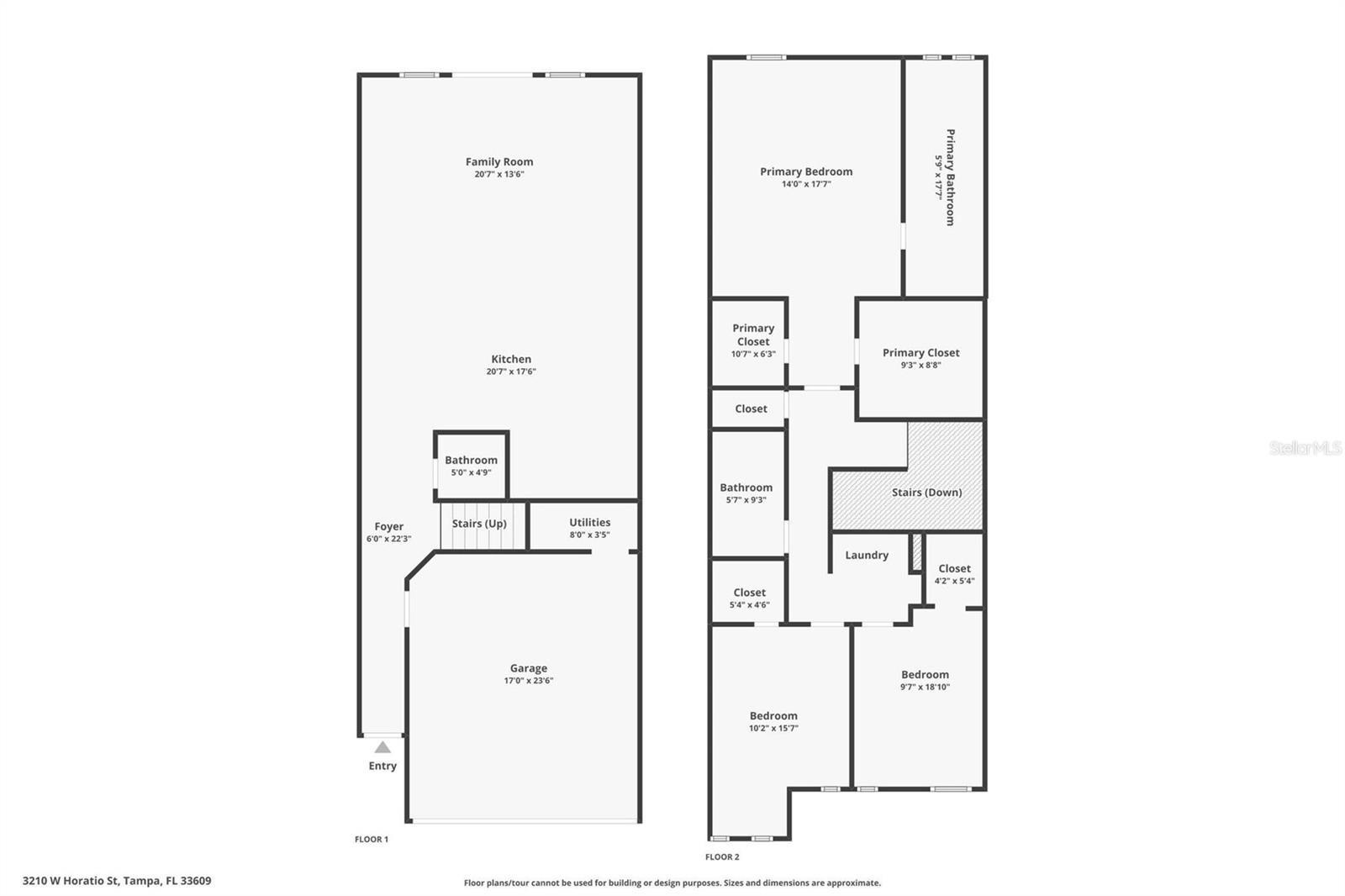
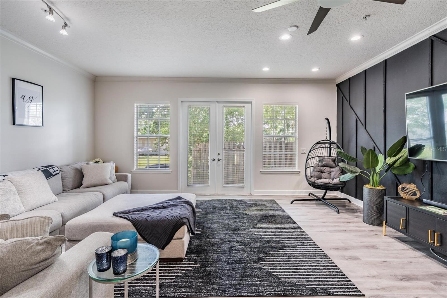
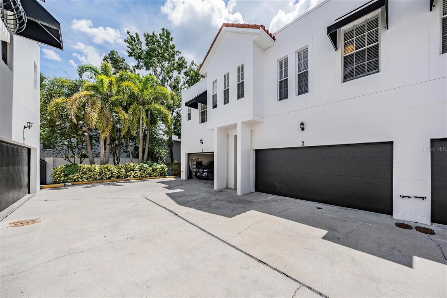
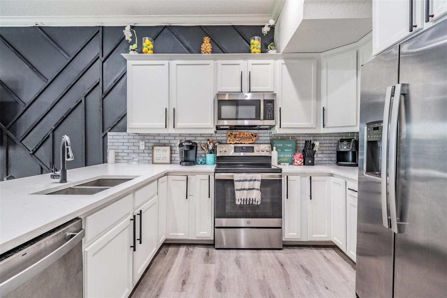
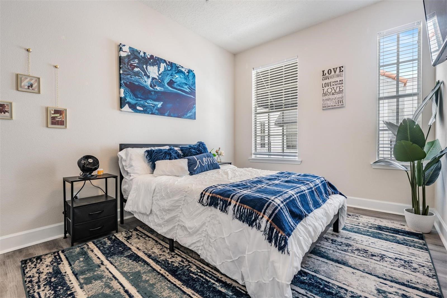
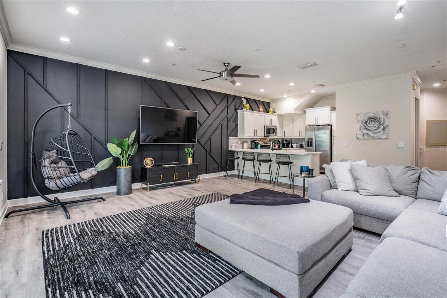
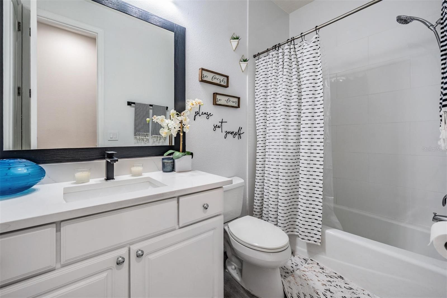
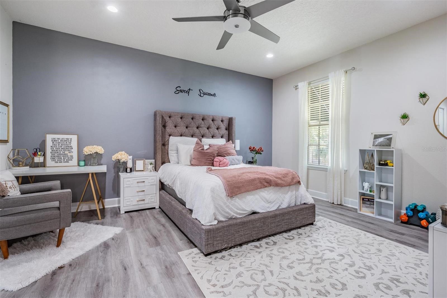
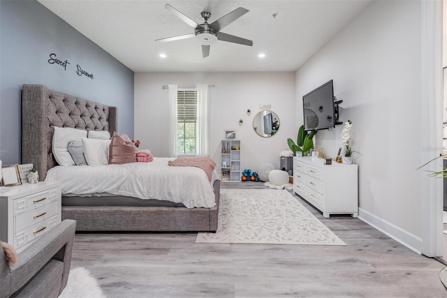
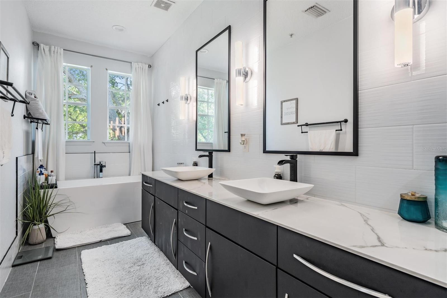
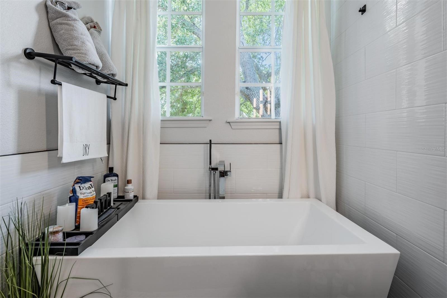
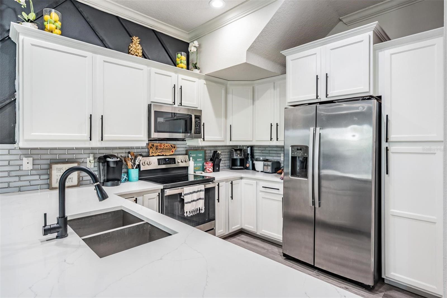
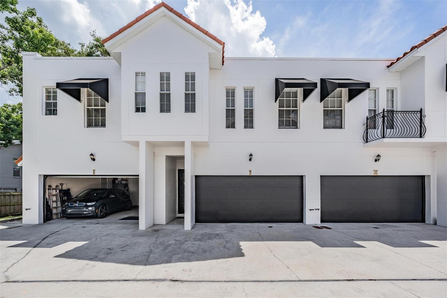
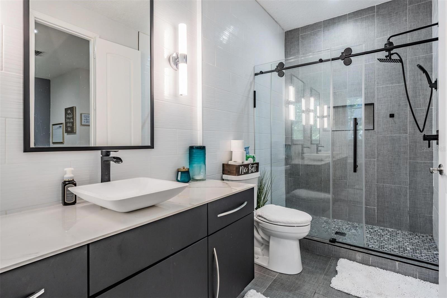
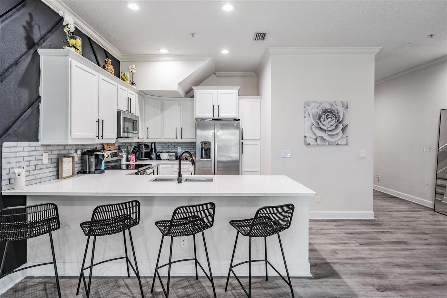
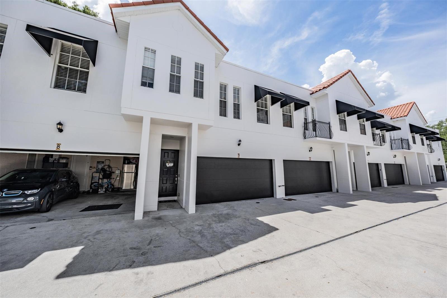
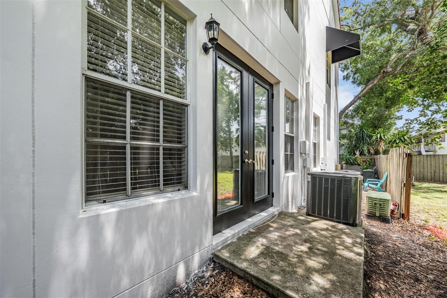
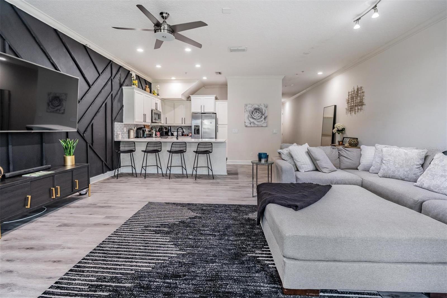
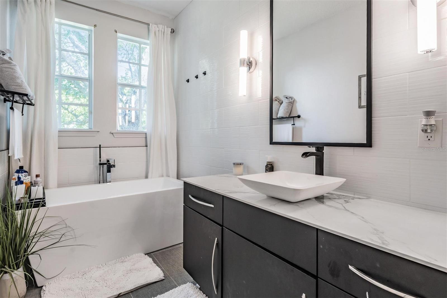
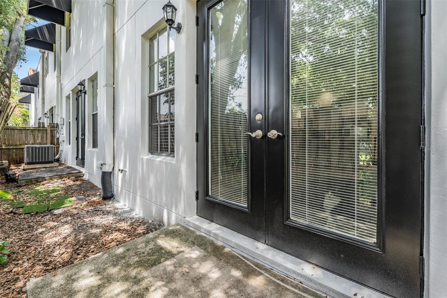
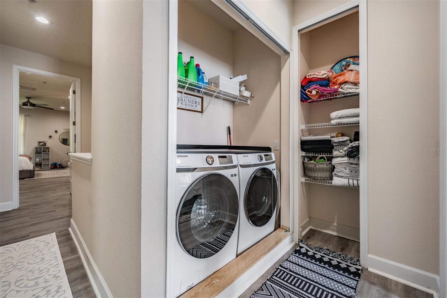
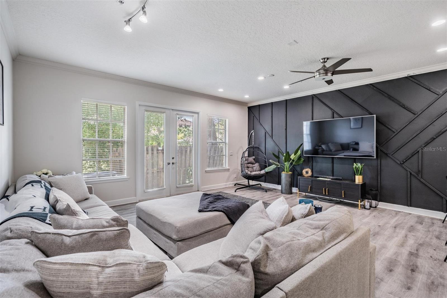
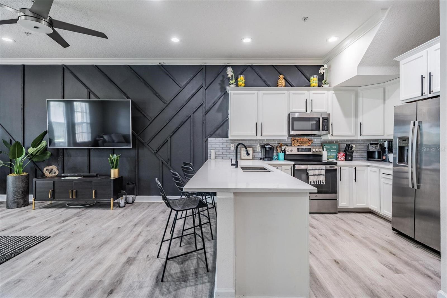
Active
3210 W HORATIO ST #9
$635,000
Features:
Property Details
Remarks
A Rare Find: Designer-Inspired Townhome in the Heart of South Tampa. This isn’t just a townhome — it’s a statement. Thoughtfully redesigned with a custom, modern aesthetic, this two-story residence blends the comfort of a single-family home with the ease of low-maintenance living. Every inch of this home reflects intentional style and function. From the soaring 12-foot ceilings to the custom accent walls, upgraded luxury vinyl flooring, and crown molding, this home stands out for all the right reasons. The open-concept main floor features a sleek kitchen with stylish cabinetry, tile backsplash, quartz counters and stainless steel appliances, flowing into a spacious living area perfect for entertaining. Upstairs, the layout is smart and private: two secondary bedrooms share access to a beautifully updated bath, while the expansive primary suite offers walk-in closets and a tastefully updated spa-style bath with double vanities, new tile, smart mirrors, and a separate freestanding soaking tub and shower.This home is just blocks from the vibrant SoHo district and Hyde Park Village, placing you within walking distance of some of Tampa’s best dining, shopping, and nightlife. With a low monthly HOA that covers water, sewer, trash, exterior maintenance, pest control, and landscaping, this home offers style and simplicity in one package. Zoned for Plant High School and minutes from everything South Tampa has to offer. Modern. Bold. Turn-key. This is the townhome you've been waiting for.
Financial Considerations
Price:
$635,000
HOA Fee:
360
Tax Amount:
$8592
Price per SqFt:
$332.81
Tax Legal Description:
URBAN TOWNHOMES LOT 13
Exterior Features
Lot Size:
1374
Lot Features:
N/A
Waterfront:
No
Parking Spaces:
N/A
Parking:
N/A
Roof:
Shingle
Pool:
No
Pool Features:
N/A
Interior Features
Bedrooms:
3
Bathrooms:
3
Heating:
Central
Cooling:
Central Air
Appliances:
Dishwasher, Microwave, Range, Refrigerator
Furnished:
No
Floor:
Tile
Levels:
Two
Additional Features
Property Sub Type:
Townhouse
Style:
N/A
Year Built:
2006
Construction Type:
Block
Garage Spaces:
Yes
Covered Spaces:
N/A
Direction Faces:
East
Pets Allowed:
Yes
Special Condition:
None
Additional Features:
Other
Additional Features 2:
Buyer to verify
Map
- Address3210 W HORATIO ST #9
Featured Properties