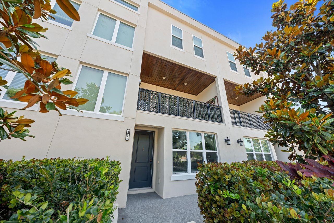
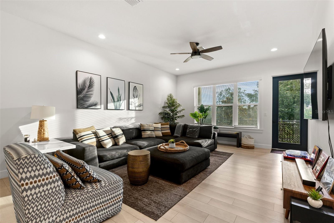
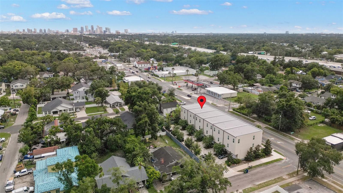
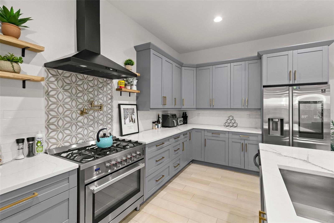
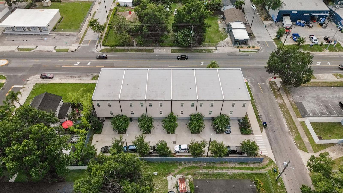

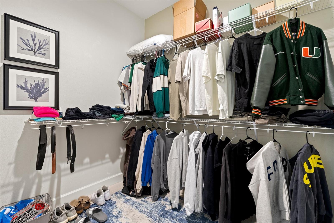
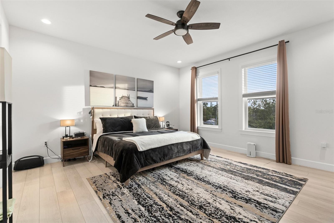

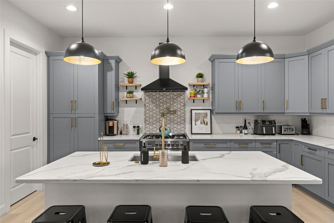

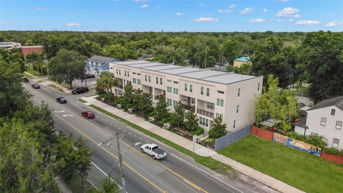
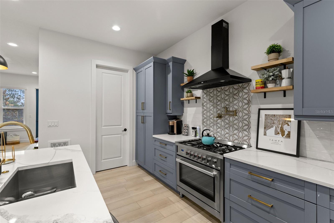


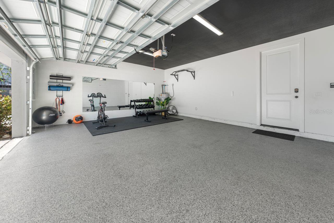
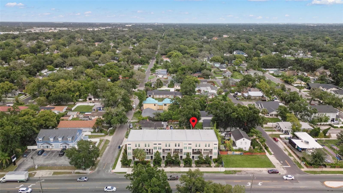
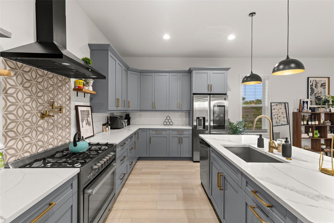
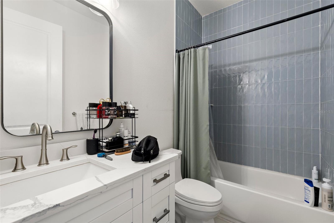
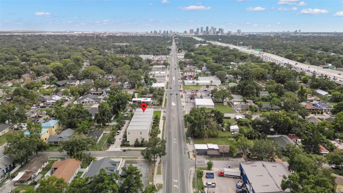
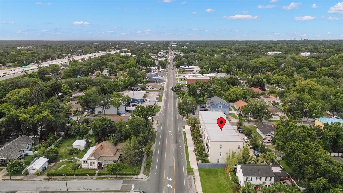



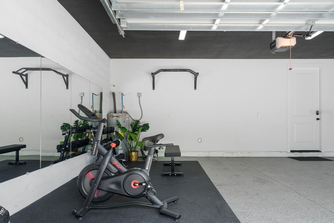


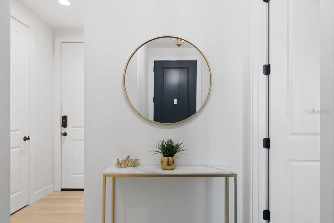


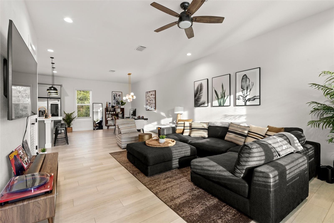
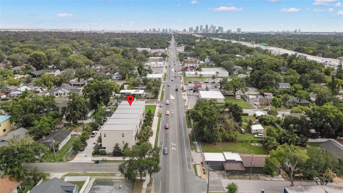

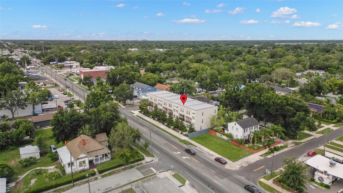
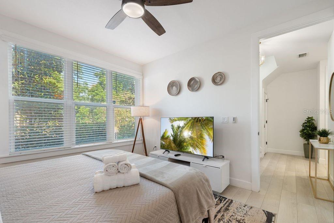
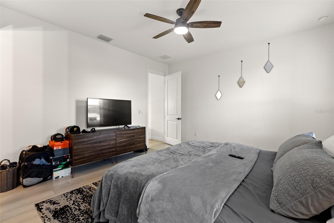





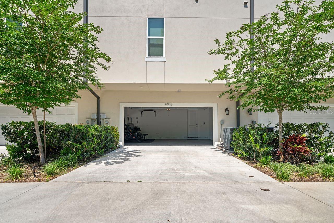
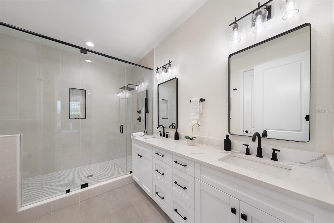


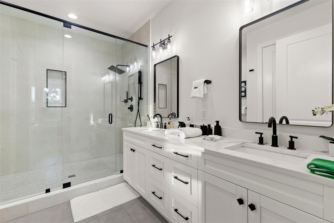

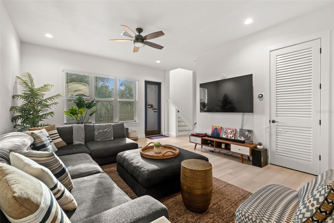
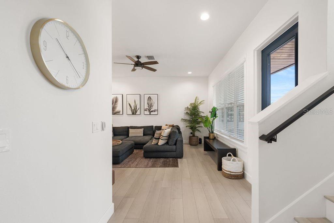
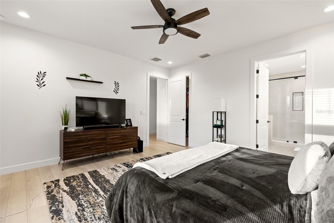
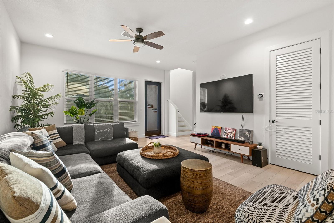
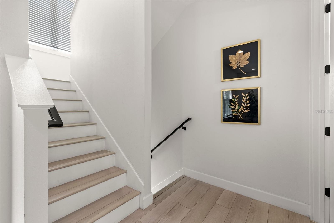
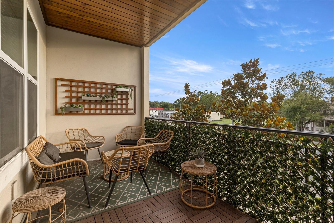
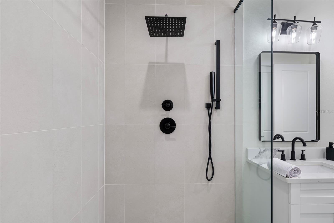
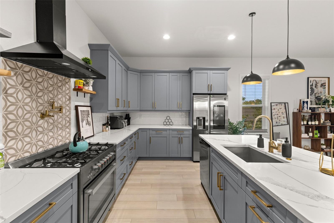
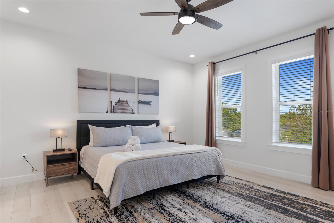
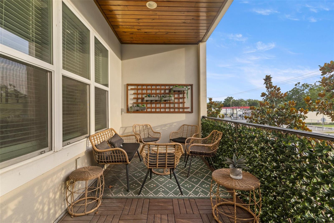

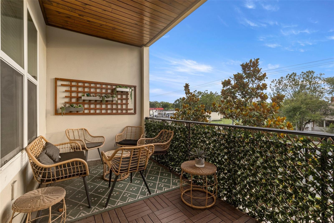
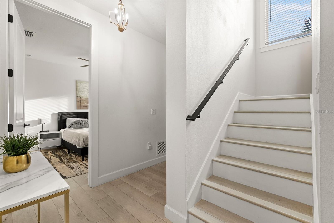
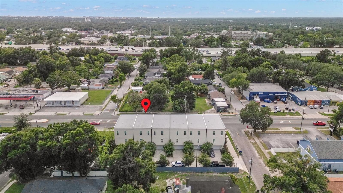
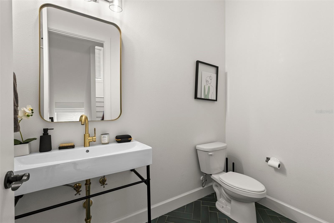


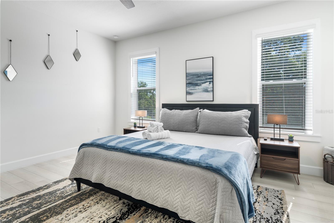
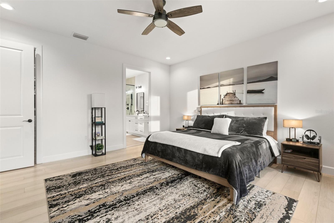
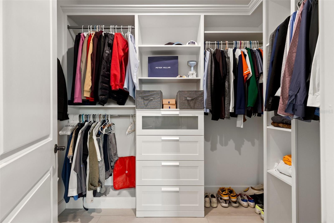
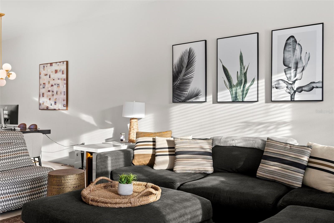

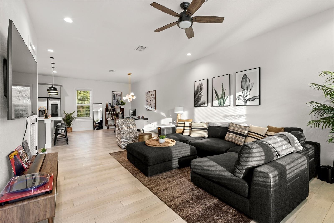

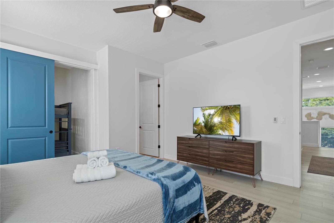
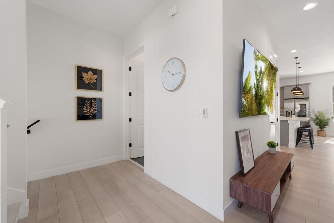
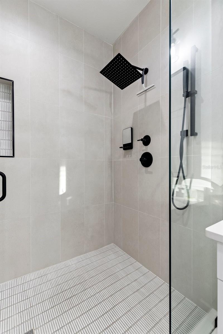

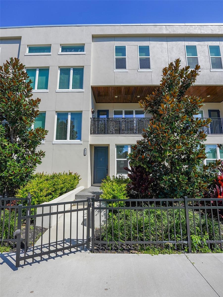
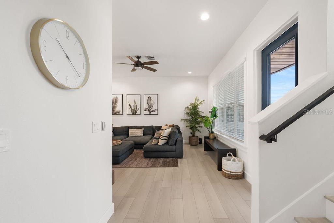
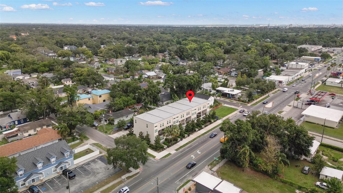


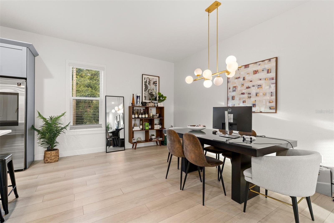

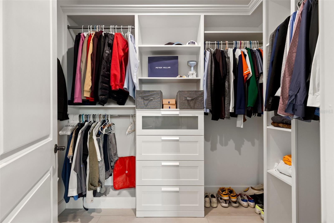
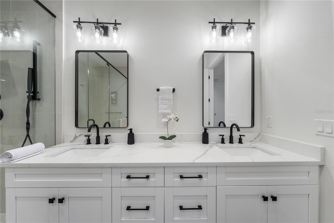
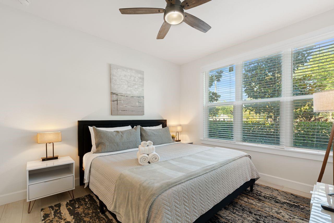


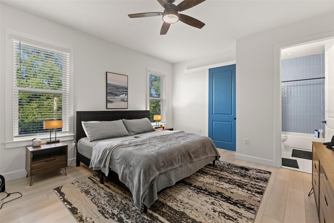
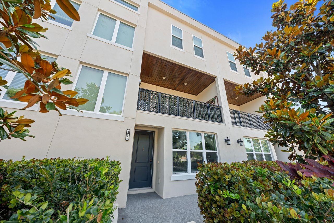
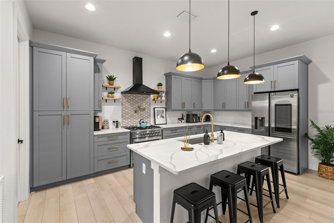



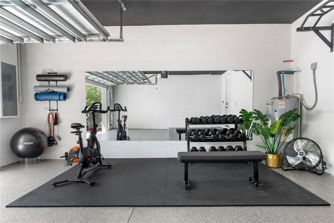
Active
4913 N NEBRASKA AVE #5
$609,900
Features:
Property Details
Remarks
Available for Purchase or Rent! Offering 1% Seller Credit with Preferred Lender! Modern Luxury in the Heart of Seminole Heights! Welcome to Magnolia Terrace Townhomes, where contemporary design meets unbeatable location. Built in 2021, this stunning multi-level townhouse offers the perfect blend of style, comfort, and functionality. The first floor features a private bedroom with its own en-suite bathroom—ideal for guests or a home office—along with a spacious two-car garage offering ample storage. Upstairs, the second level is an entertainer’s paradise. A sprawling open-concept living area flows seamlessly into a chef-inspired kitchen, equipped with a 36” gas range, stainless steel appliances, pot filler, and elegant Calacatta quartz countertops. Step out onto the oversized balcony to enjoy gorgeous Tampa sunsets, perfect for evening gatherings or quiet relaxation. The third floor offers peace and privacy with two master suites and a convenient mudroom. Every detail has been carefully considered, from the hurricane-rated windows and doors to the luxury vinyl plank flooring throughout. Added perks include front and rear security cameras for peace of mind. Located in the vibrant heart of Seminole Heights, you're just a short stroll to local favorites like Nebraska Mini Mart, Ella’s Americana Folk Art Café, Olde Heights Bistro, and Southern Brewing. Downtown Tampa is just 7 minutes away, with Tampa International Airport only 15 minutes out, and some of the nation’s top-rated beaches within a 40-minute drive. Don’t miss your chance to own a modern gem in one of Tampa’s most sought-after neighborhoods!
Financial Considerations
Price:
$609,900
HOA Fee:
300
Tax Amount:
$10007.71
Price per SqFt:
$251.61
Tax Legal Description:
MAGNOLIA TERRACES TOWNHOMES LOT 5
Exterior Features
Lot Size:
2638
Lot Features:
N/A
Waterfront:
No
Parking Spaces:
N/A
Parking:
N/A
Roof:
Membrane
Pool:
No
Pool Features:
N/A
Interior Features
Bedrooms:
3
Bathrooms:
4
Heating:
Central
Cooling:
Central Air
Appliances:
Dishwasher, Dryer, Range, Range Hood, Refrigerator, Washer
Furnished:
No
Floor:
Vinyl
Levels:
Three Or More
Additional Features
Property Sub Type:
Townhouse
Style:
N/A
Year Built:
2021
Construction Type:
Block, Frame
Garage Spaces:
Yes
Covered Spaces:
N/A
Direction Faces:
West
Pets Allowed:
Yes
Special Condition:
None
Additional Features:
Balcony, Sidewalk
Additional Features 2:
N/A
Map
- Address4913 N NEBRASKA AVE #5
Featured Properties