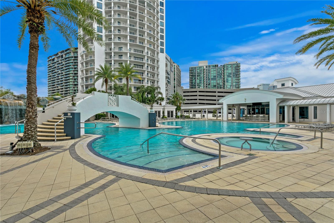
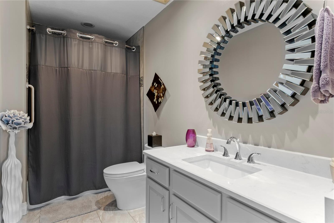
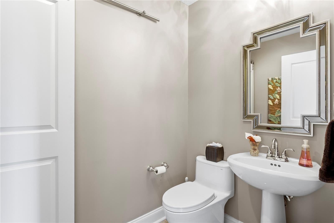
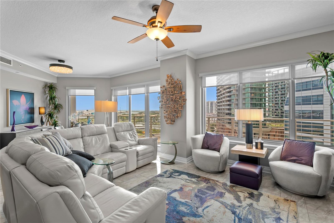
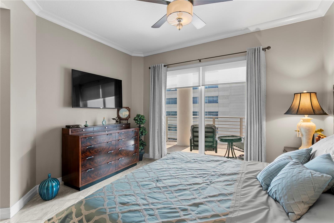
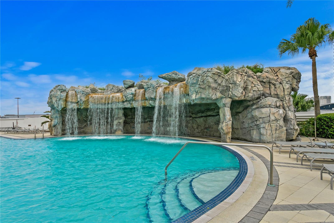

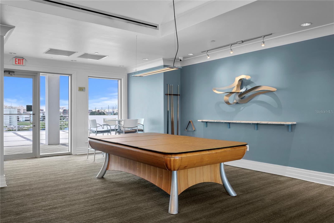
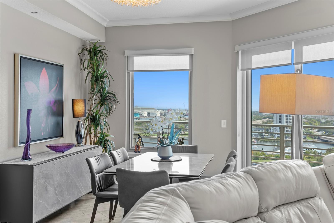
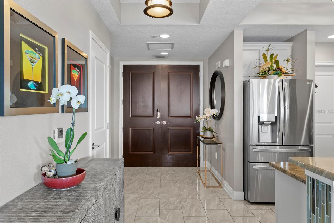
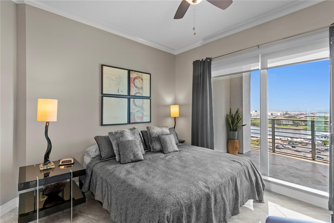
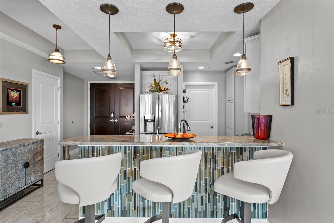
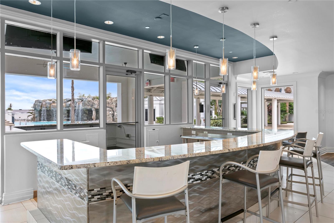
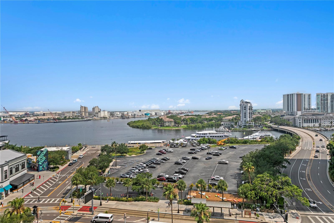
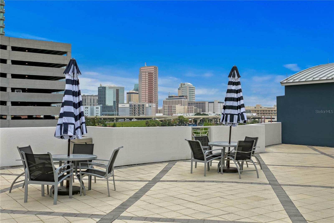
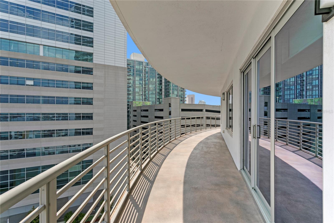
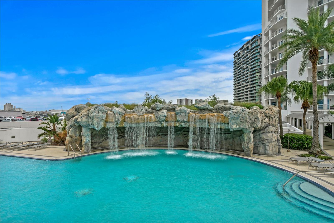
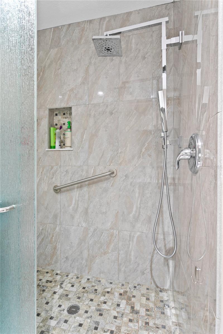
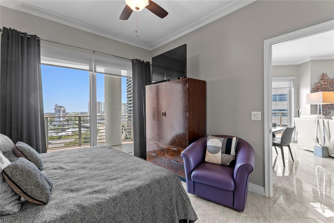

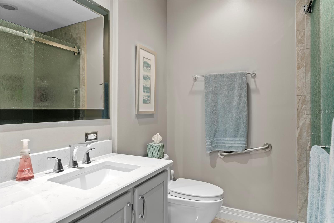
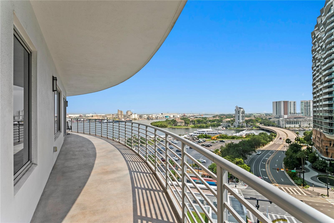
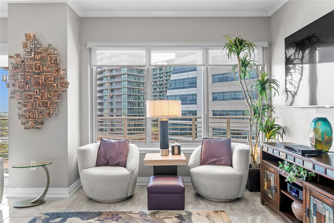
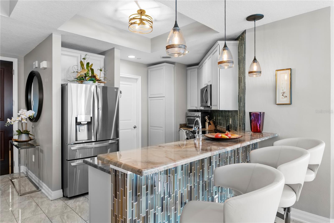

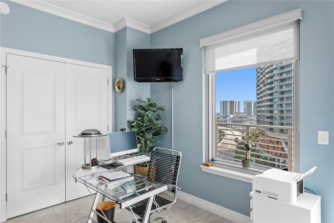
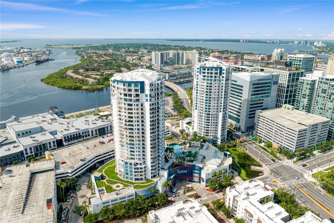
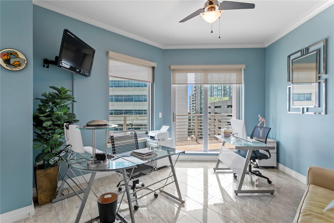
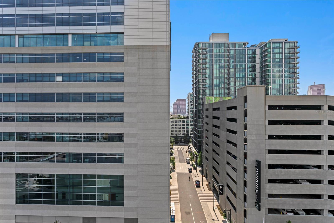
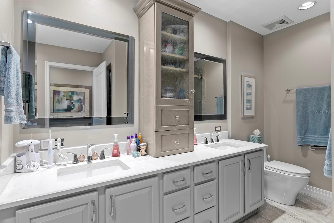
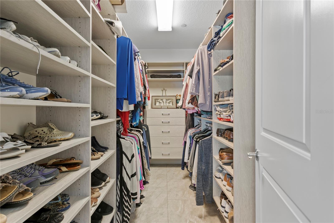
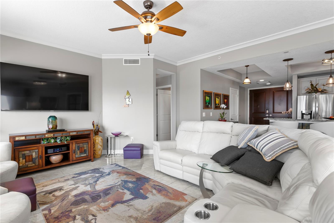
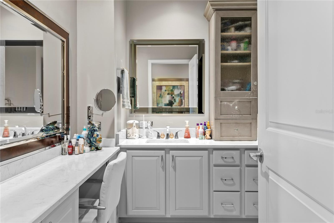

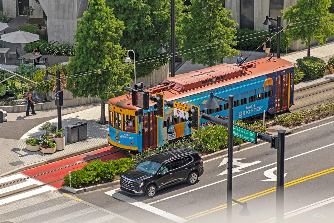
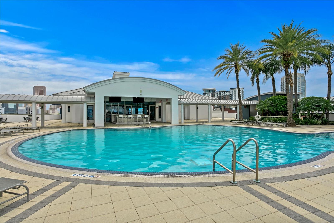
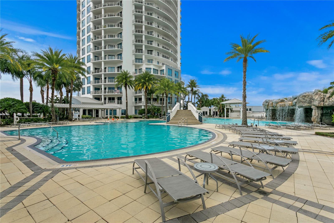
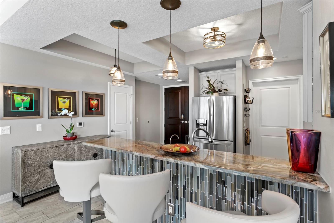
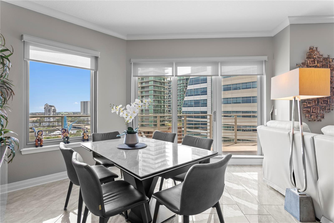
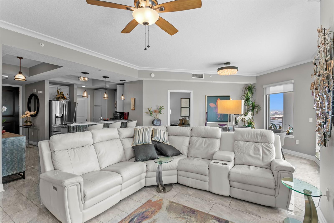
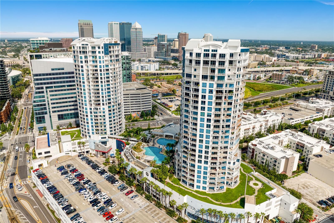
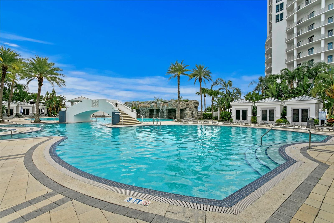
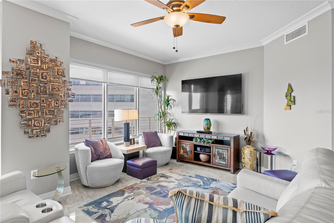
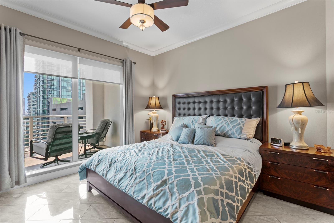
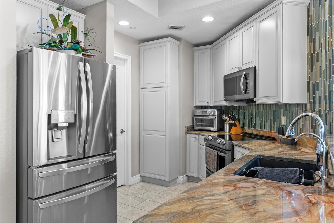
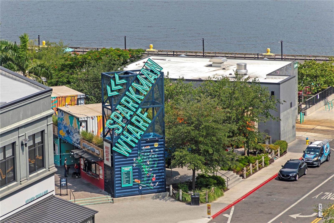
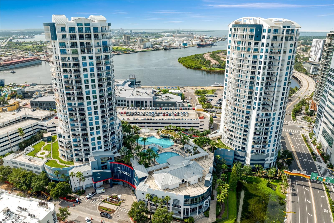
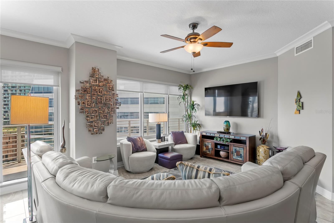
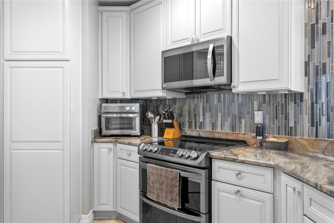
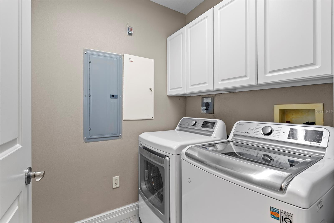
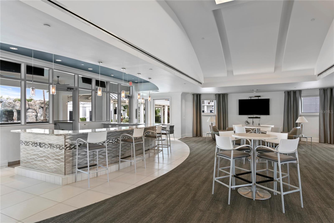
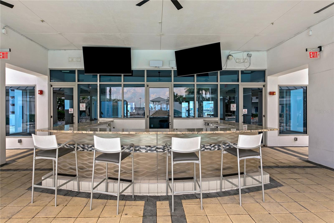
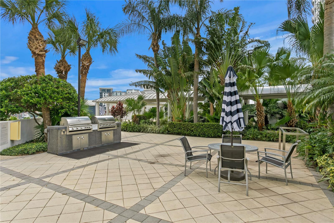
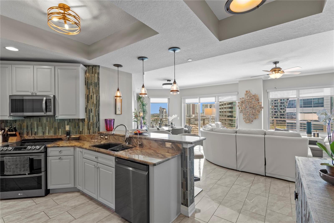
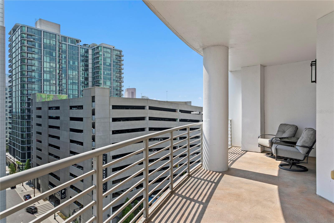

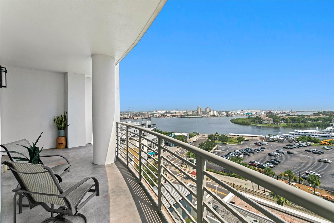
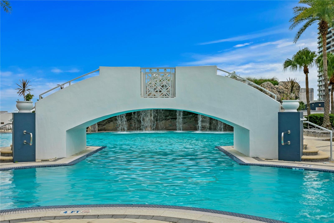
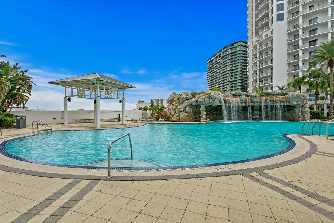
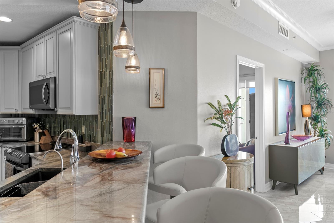
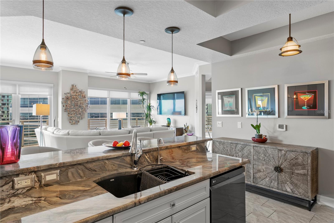
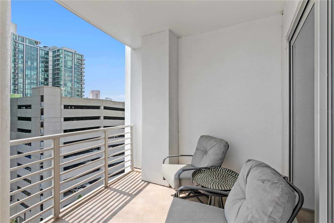
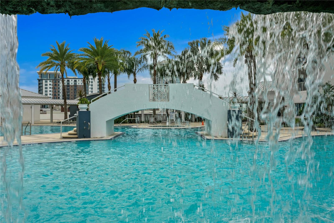
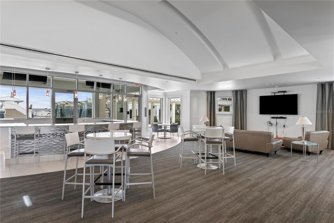
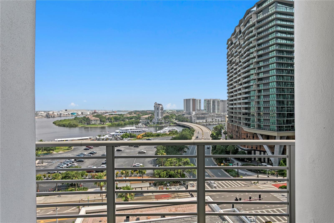
Active
449 S 12TH ST #1004
$1,125,000
Features:
Property Details
Remarks
One or more photo(s) has been virtually staged. Live at one of the most prestigious addresses in all of Tampa Bay – The Towers of Channelside. Located in the heart of the vibrant Channelside and Downtown Tampa area, this is urban living at its finest. Enjoy an ultra-walkable lifestyle in a newly developed neighborhood surrounded by endless amenities. Just steps from the Water Street District, Sparkman Wharf, Tampa Riverwalk, and Amalie Arena, you’ll have premier dining, shopping, and entertainment right outside your door. You will love Residence 1004, a beautifully upgraded home featuring a chef’s kitchen, elegant tile flooring throughout, and custom built-in closets. The luxurious primary suite boasts a spa-inspired bath with a built-in vanity, two bedrooms include en suite baths for ultimate privacy and comfort. Step out onto expansive 648-square-foot wraparound balcony offering spectacular southwest water and city views from every room in the residence. This unit also comes with the convenience of a dedicated storage locker and two gated, reserved (side-by-side) parking spaces. With the recent installation of four PGT 7700 Winguard impact-rated sliding doors ($56K), this is a well-protected residence. Residents of The Towers of Channelside enjoy resort-style amenities including 24/7 security, a sprawling 5th-floor saltwater pool with heated spa and stunning rock waterfall, outdoor grill stations, two designated dog walk areas, and access to a spacious clubhouse—ideal for relaxing or entertaining. *Owner does not authorize any third parties or Realtors to contact them to relist or sell the property. The property is not for sale and has been leased.*
Financial Considerations
Price:
$1,125,000
HOA Fee:
N/A
Tax Amount:
$13975.81
Price per SqFt:
$649.16
Tax Legal Description:
TOWERS OF CHANNELSIDE CONDOMINIUM UNIT 1004-T1 AND AN UNDIV INT IN COMMON ELEMENTS
Exterior Features
Lot Size:
2
Lot Features:
N/A
Waterfront:
No
Parking Spaces:
N/A
Parking:
Assigned, Covered, Guest, Reserved, Basement
Roof:
Built-Up, Metal
Pool:
No
Pool Features:
N/A
Interior Features
Bedrooms:
3
Bathrooms:
3
Heating:
Central
Cooling:
Central Air
Appliances:
Dishwasher, Dryer, Electric Water Heater, Microwave, Range, Refrigerator, Washer
Furnished:
Yes
Floor:
Tile
Levels:
One
Additional Features
Property Sub Type:
Condominium
Style:
N/A
Year Built:
2007
Construction Type:
Block
Garage Spaces:
No
Covered Spaces:
N/A
Direction Faces:
Southwest
Pets Allowed:
Yes
Special Condition:
None
Additional Features:
Balcony, Dog Run, Lighting, Outdoor Grill, Sliding Doors, Storage
Additional Features 2:
Buyer to verify with Association
Map
- Address449 S 12TH ST #1004
Featured Properties