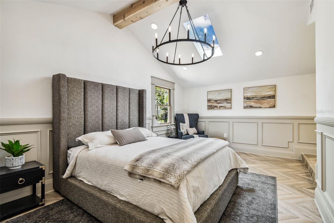
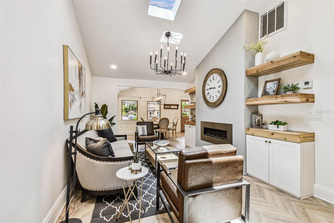
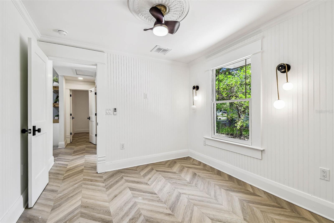
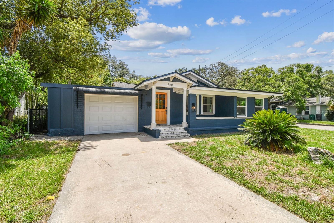
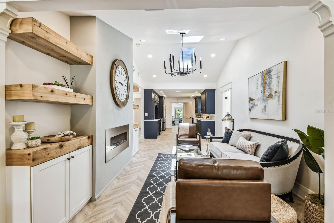
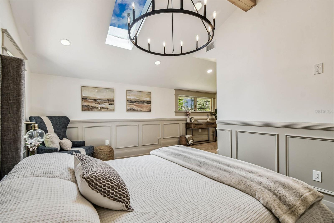
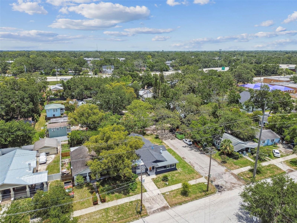
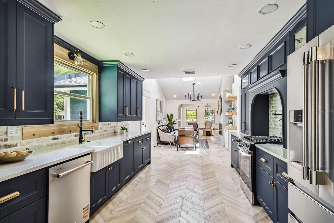
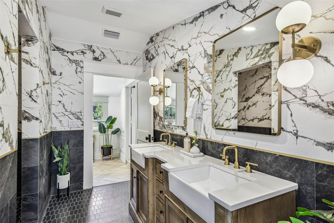
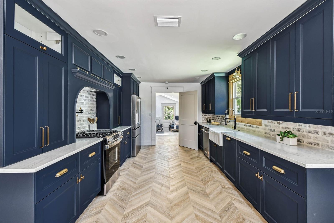
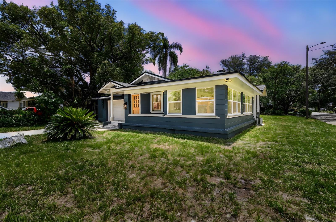
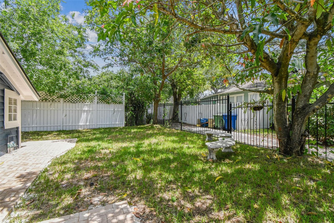
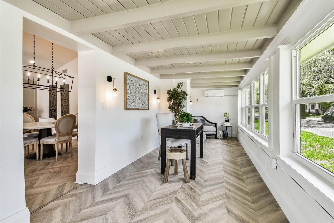
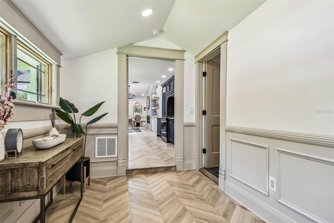
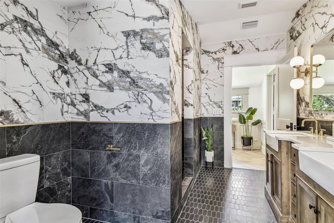
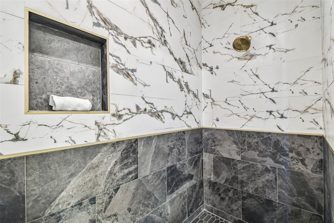
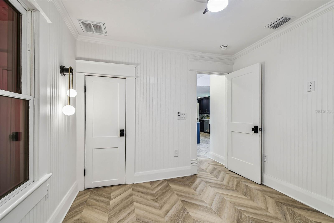
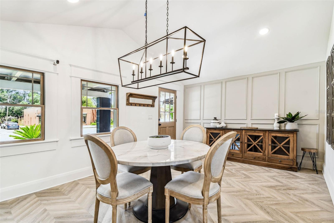
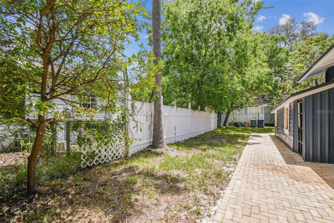
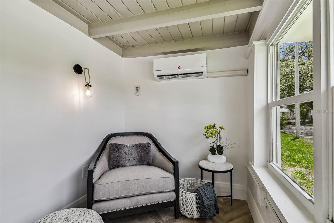
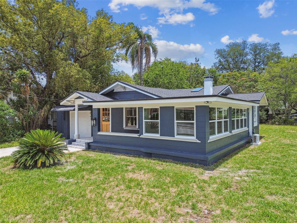
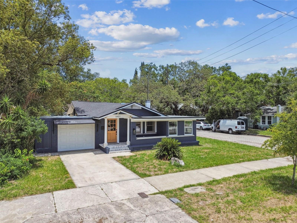
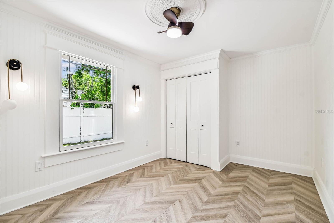
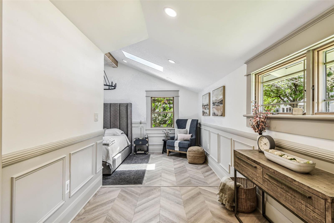
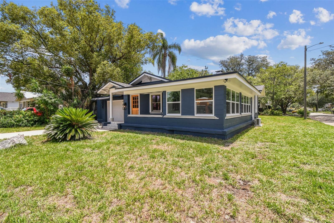
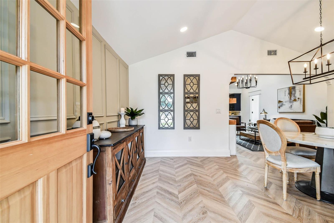
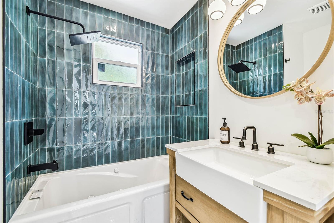
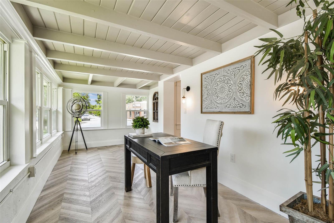
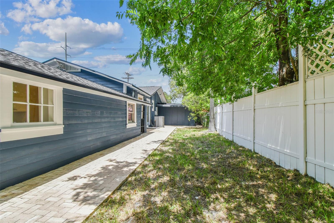
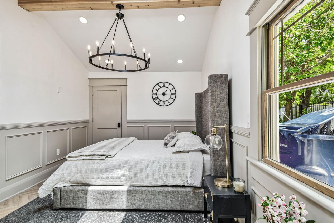
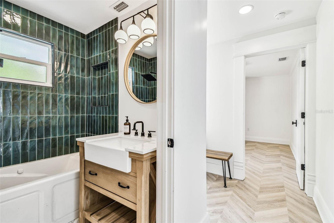
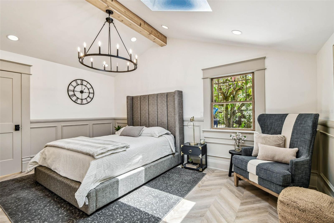
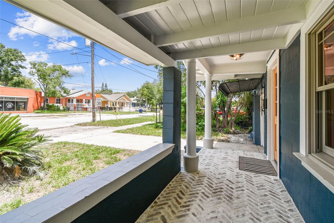
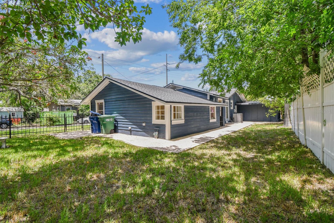
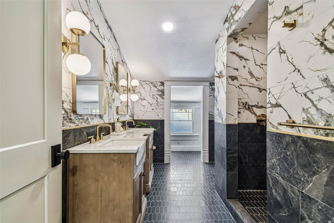
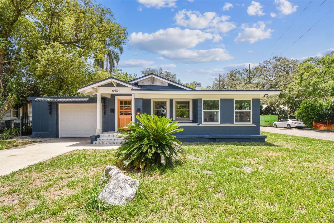
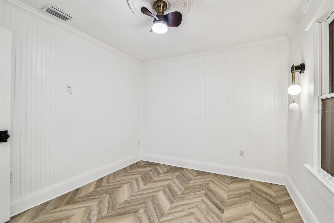
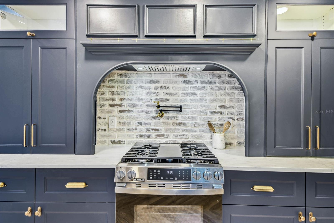
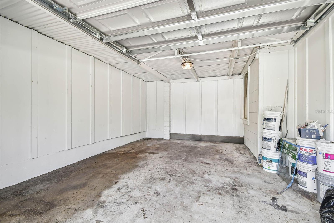
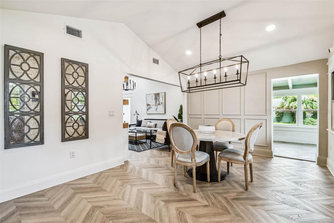
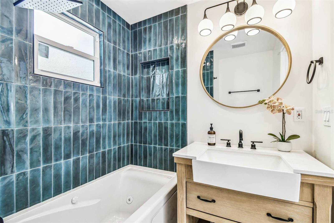
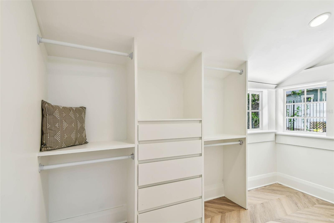
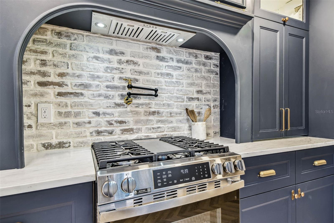
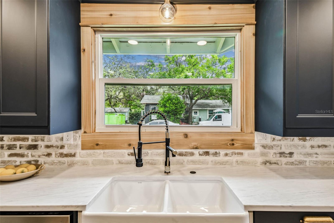
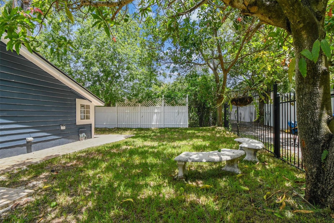
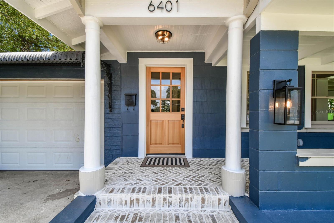
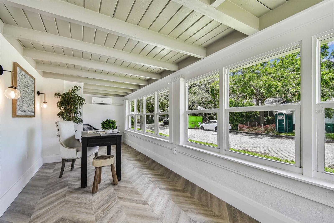
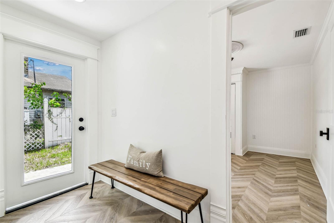
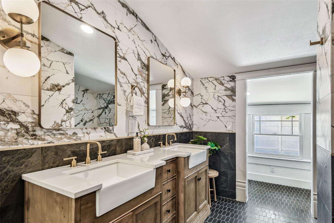
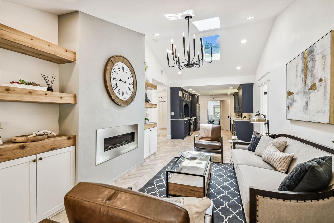
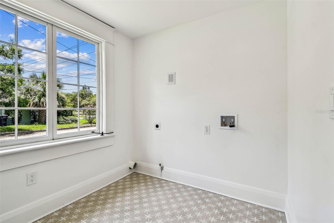
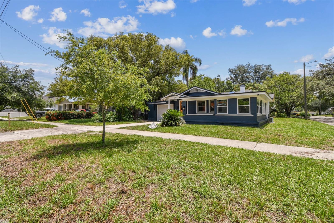
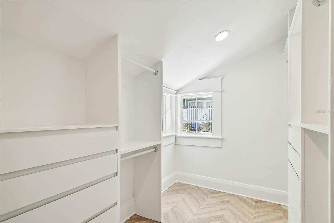
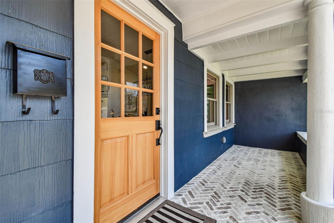
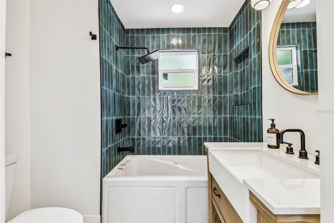

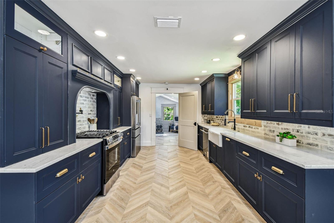
Active
6401 N CENTRAL AVE
$599,000
Features:
Property Details
Remarks
Rare opportunity to own a completely restored and professionally designed piece of history in the heart of Seminole Heights! This gorgeous, three-bedroom, two-bath home and a separate office/Florida room has a one-of-a-kind, customized design to please those who appreciate elegance. With 1,800 square feet, every detail has been thought out to fit this cozy space. As you go inside, you will notice the home feels new with its original charm brought back to life. A grand dining room welcomes you as you walk into the home, plenty of natural light surrounds the open space along with elevated ceilings and a skylight strategically placed in the center. Built-in shelving with an electric fireplace makes a warm and inviting statement in the living room while the kitchen highlights luxurious features with an abundance of cabinet storage and a grand range hood as the centerpiece. Off the living and kitchen area are two bedrooms and a beautiful bath as well as the back exit to the private backyard. Toward the back of the house is the captivating primary en suite. With the stylish and sophisticated bath and additional bonus space along with the vaulted ceiling, skylight and huge walk-in closet, you will surely be relaxed in this luxurious haven. Between all custom features and ideal location, this home will not last long.
Financial Considerations
Price:
$599,000
HOA Fee:
N/A
Tax Amount:
$729
Price per SqFt:
$332.78
Tax Legal Description:
NORTH PARK LOT 73
Exterior Features
Lot Size:
6600
Lot Features:
N/A
Waterfront:
No
Parking Spaces:
N/A
Parking:
Driveway
Roof:
Shingle
Pool:
No
Pool Features:
N/A
Interior Features
Bedrooms:
3
Bathrooms:
2
Heating:
Central, Natural Gas
Cooling:
Central Air, Ductless
Appliances:
Dishwasher, Disposal, Freezer, Range, Range Hood, Refrigerator
Furnished:
Yes
Floor:
Luxury Vinyl, Tile
Levels:
One
Additional Features
Property Sub Type:
Single Family Residence
Style:
N/A
Year Built:
1921
Construction Type:
Stucco, Frame
Garage Spaces:
Yes
Covered Spaces:
N/A
Direction Faces:
West
Pets Allowed:
Yes
Special Condition:
None
Additional Features:
Awning(s)
Additional Features 2:
N/A
Map
- Address6401 N CENTRAL AVE
Featured Properties