

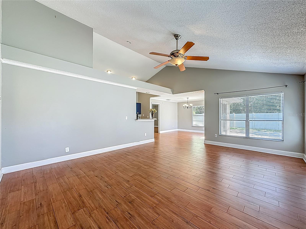

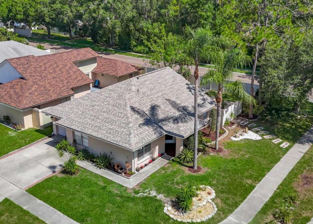
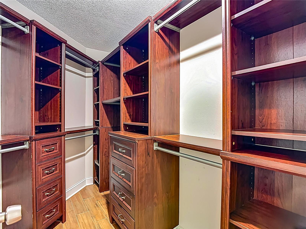
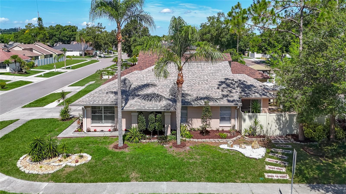
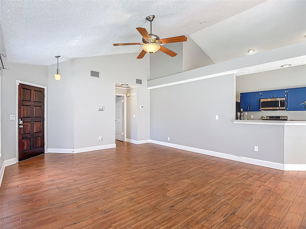
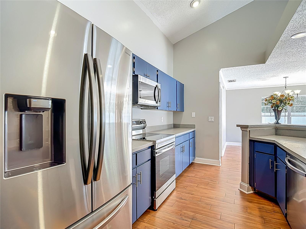
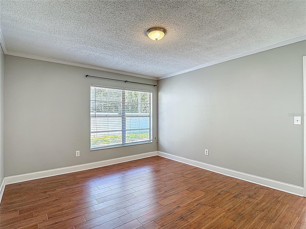
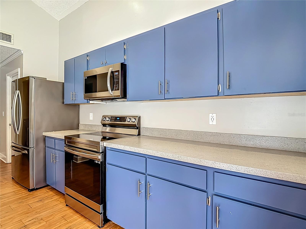
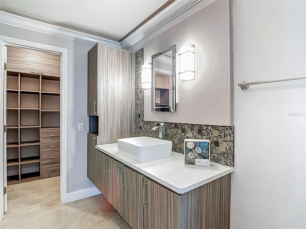

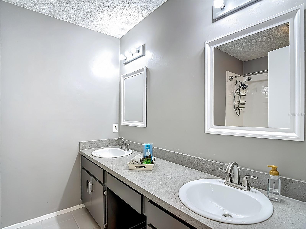
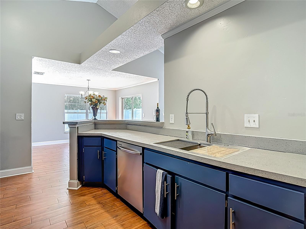
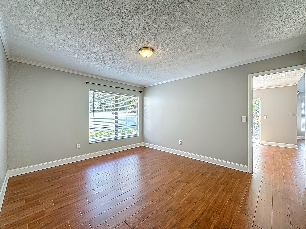
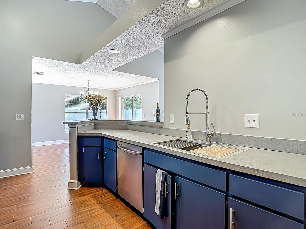
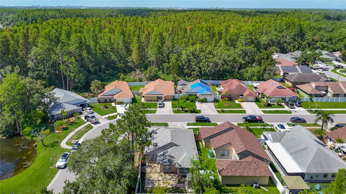

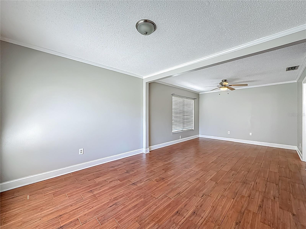
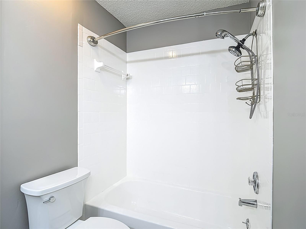
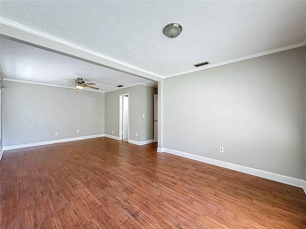

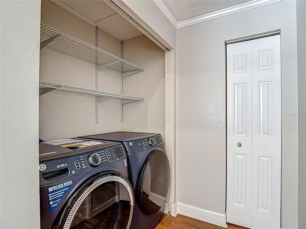
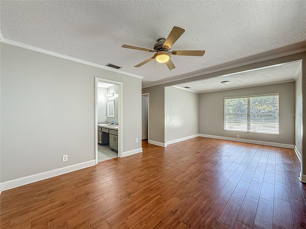
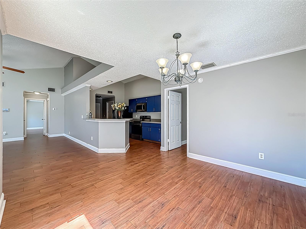
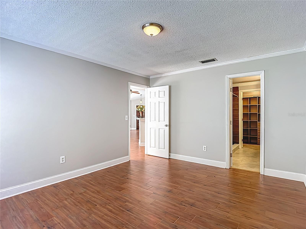


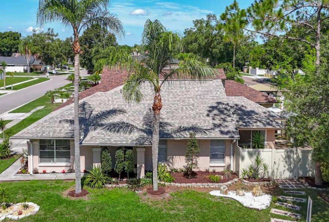
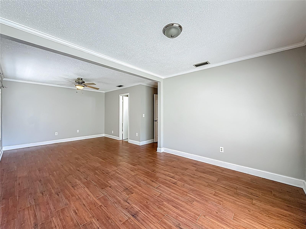
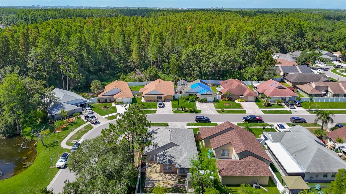
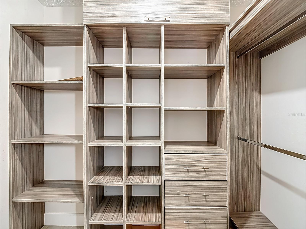

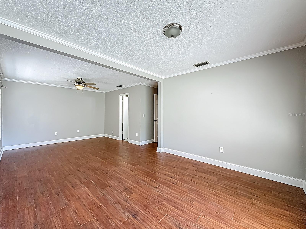
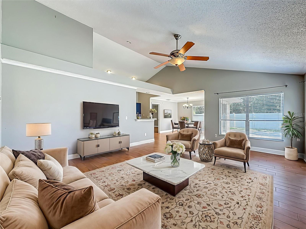
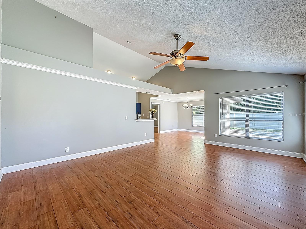
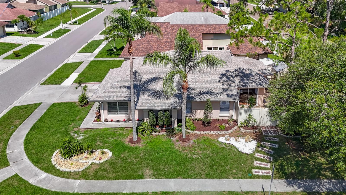

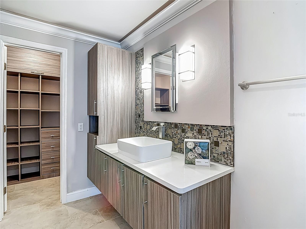
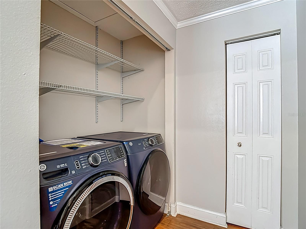
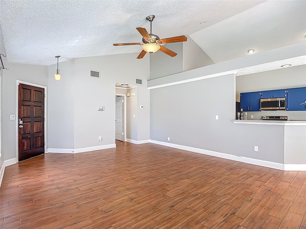

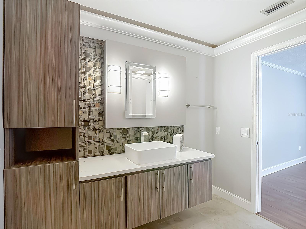
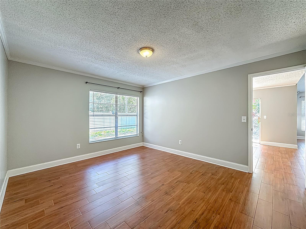

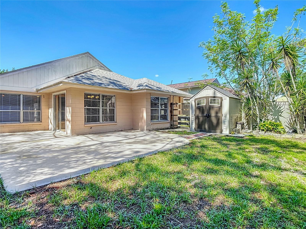

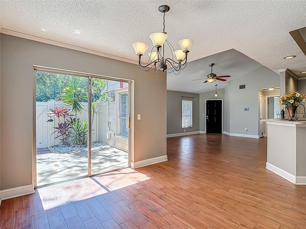
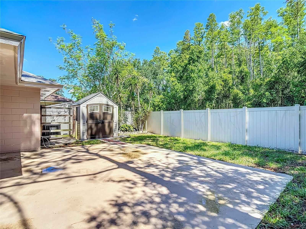

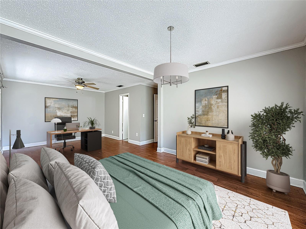






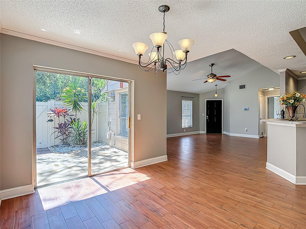

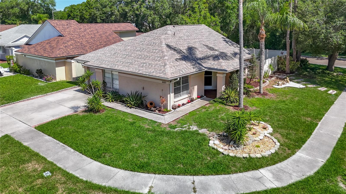
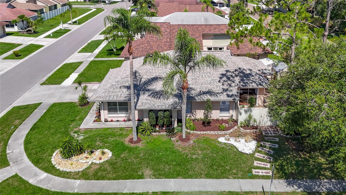
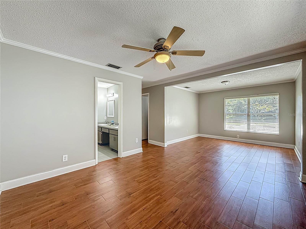

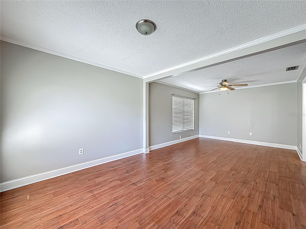
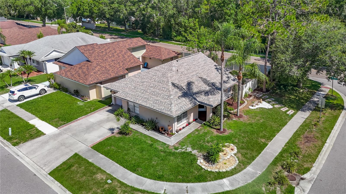
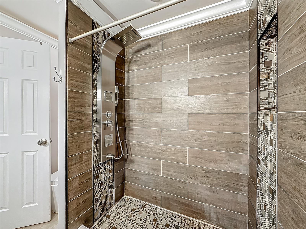

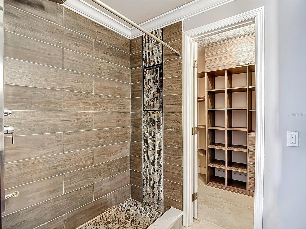

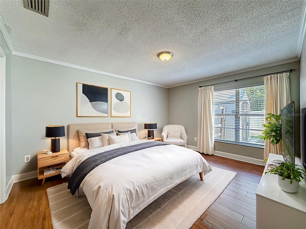
Active
6001 LEMON TREE CT
$414,000
Features:
Property Details
Remarks
**LOCATION LOCATION LOCATION, DON'T MISS THIS OPPORTUNITY**One or more photos have been virtually staged. This charming 2 bedroom, 2 bathroom, 1,440 sq ft home is move in ready and comes with a brand new roof (2025), offering peace of mind and lasting value in today’s market. Step inside and you’ll find a bright, open layout designed for comfort and flexibility. Both bedrooms function as private suites, each with its own updated bathroom and custom walk in closet, ideal for family, guests, or enjoying the privacy of your own retreat. The oversized primary suite provides extra versatility with space for a cozy sitting area, home office, or fitness corner. It also includes a beautiful custom wood closet and an en suite with updated countertops, dual sinks, refreshed cabinets, and a new toilet. The kitchen has been enhanced with refinished cabinets, updated countertops, and a new sink, along with appliances within the last two years including the washer and dryer. The home’s interior has been freshly painted within the last two years, and ceramic tile flooring runs throughout, creating a clean and cohesive flow in every room. Additional highlights include a newer A/C system (2020), ADT security system, and a fenced yard with storage shed. All of this is tucked in a prime Tampa location just minutes to shopping, dining, schools, Veterans Expressway, and Tampa International Airport with NO CDD and a LOW HOA. Don’t miss this opportunity, schedule your private showing today and experience the perfect blend of style, comfort, and value.
Financial Considerations
Price:
$414,000
HOA Fee:
330
Tax Amount:
$4839.56
Price per SqFt:
$287.5
Tax Legal Description:
CEDAR CREEK AT COUNTRY RUN PHASE I LOT 14 BLOCK 1
Exterior Features
Lot Size:
4500
Lot Features:
Corner Lot, In County, Sidewalk
Waterfront:
No
Parking Spaces:
N/A
Parking:
Driveway
Roof:
Shingle
Pool:
No
Pool Features:
N/A
Interior Features
Bedrooms:
2
Bathrooms:
2
Heating:
Central
Cooling:
Central Air
Appliances:
Dishwasher, Dryer, Microwave, Range, Refrigerator, Washer
Furnished:
Yes
Floor:
Ceramic Tile
Levels:
One
Additional Features
Property Sub Type:
Single Family Residence
Style:
N/A
Year Built:
1985
Construction Type:
Block, Concrete
Garage Spaces:
Yes
Covered Spaces:
N/A
Direction Faces:
Northeast
Pets Allowed:
Yes
Special Condition:
None
Additional Features:
Lighting, Sidewalk, Sliding Doors, Storage
Additional Features 2:
Please verify details with HOA
Map
- Address6001 LEMON TREE CT
Featured Properties