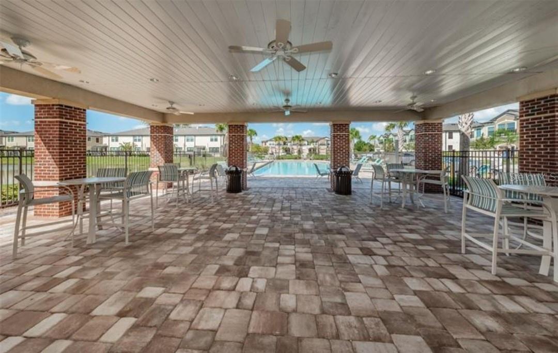

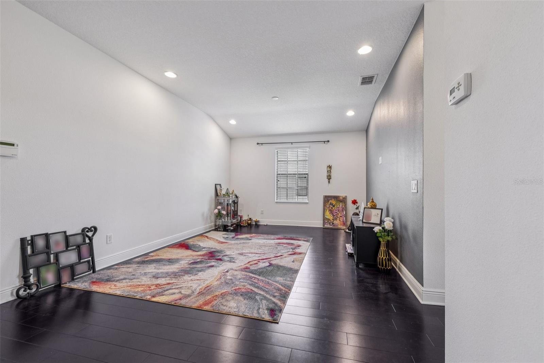
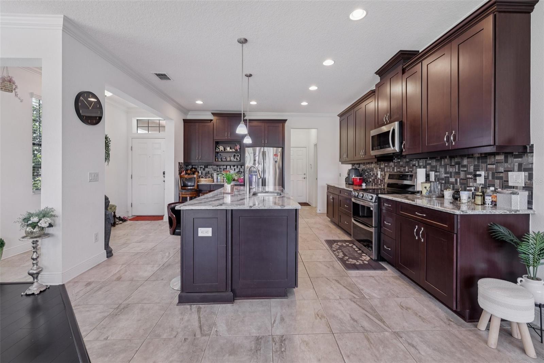
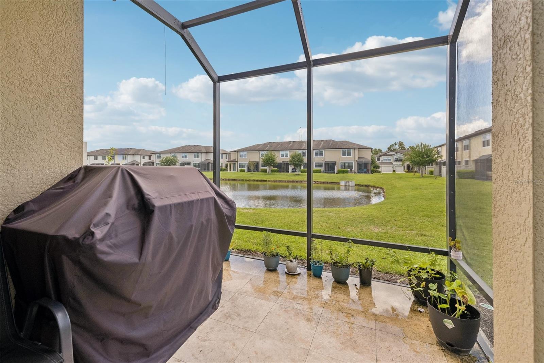
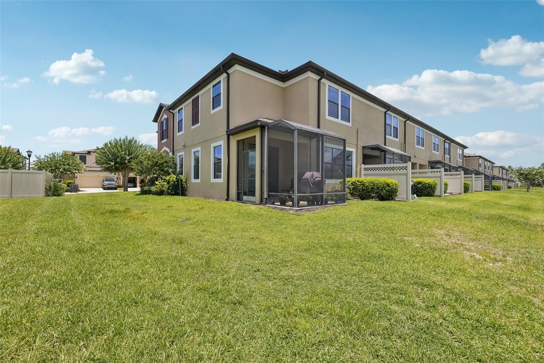
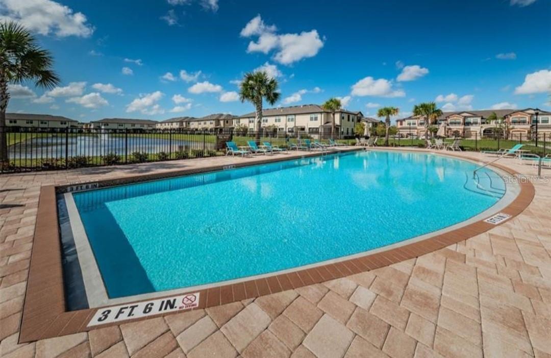
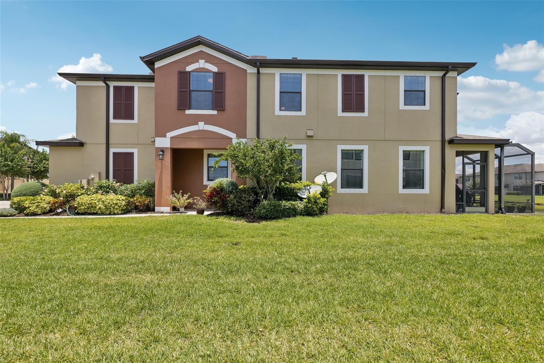
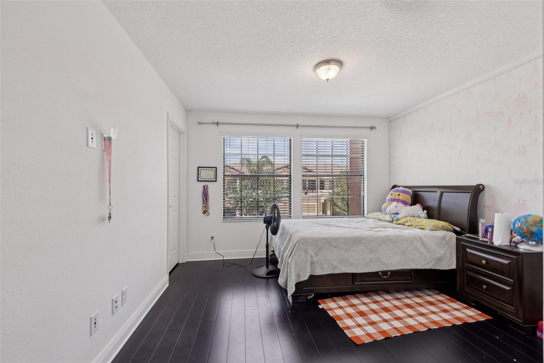
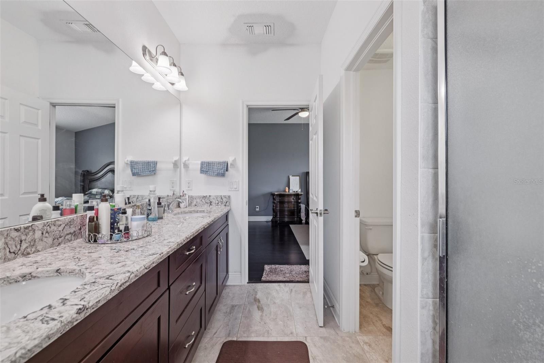

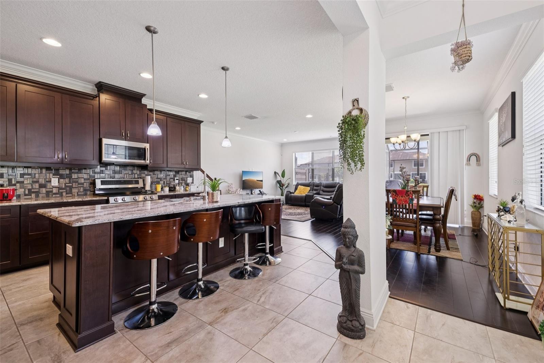
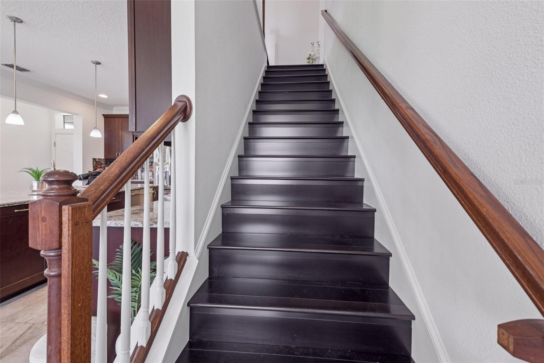
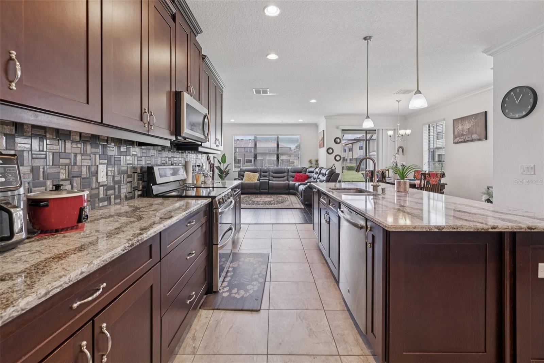

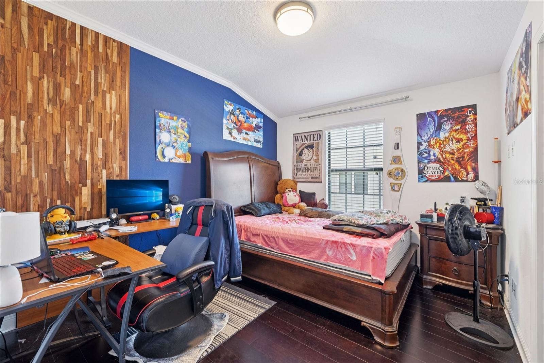
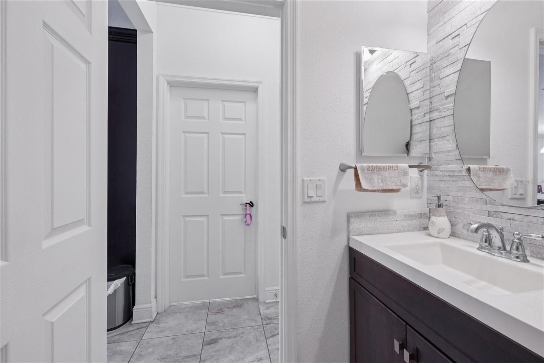


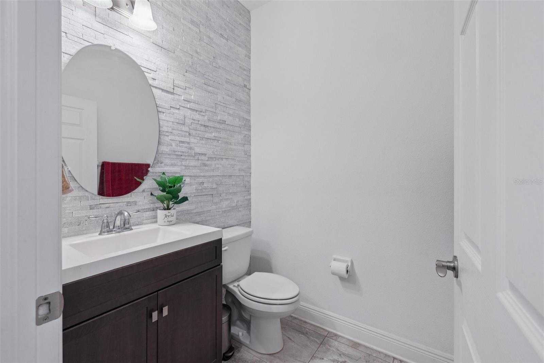
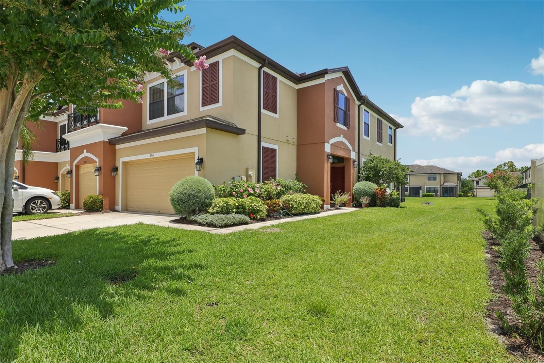
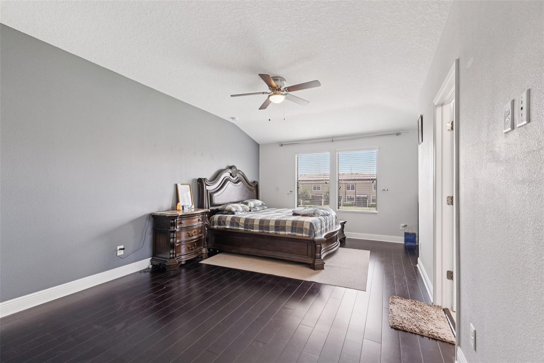
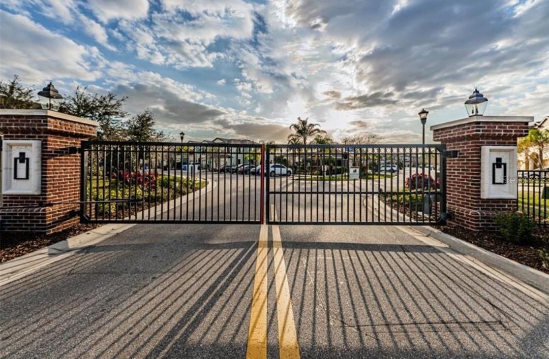
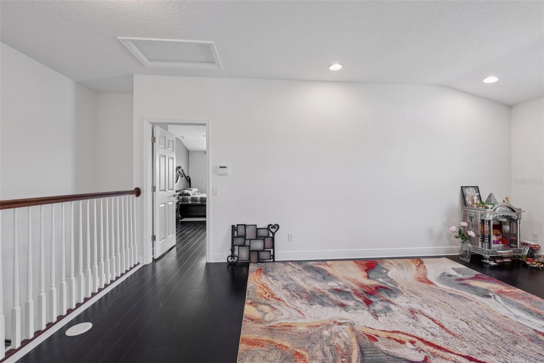
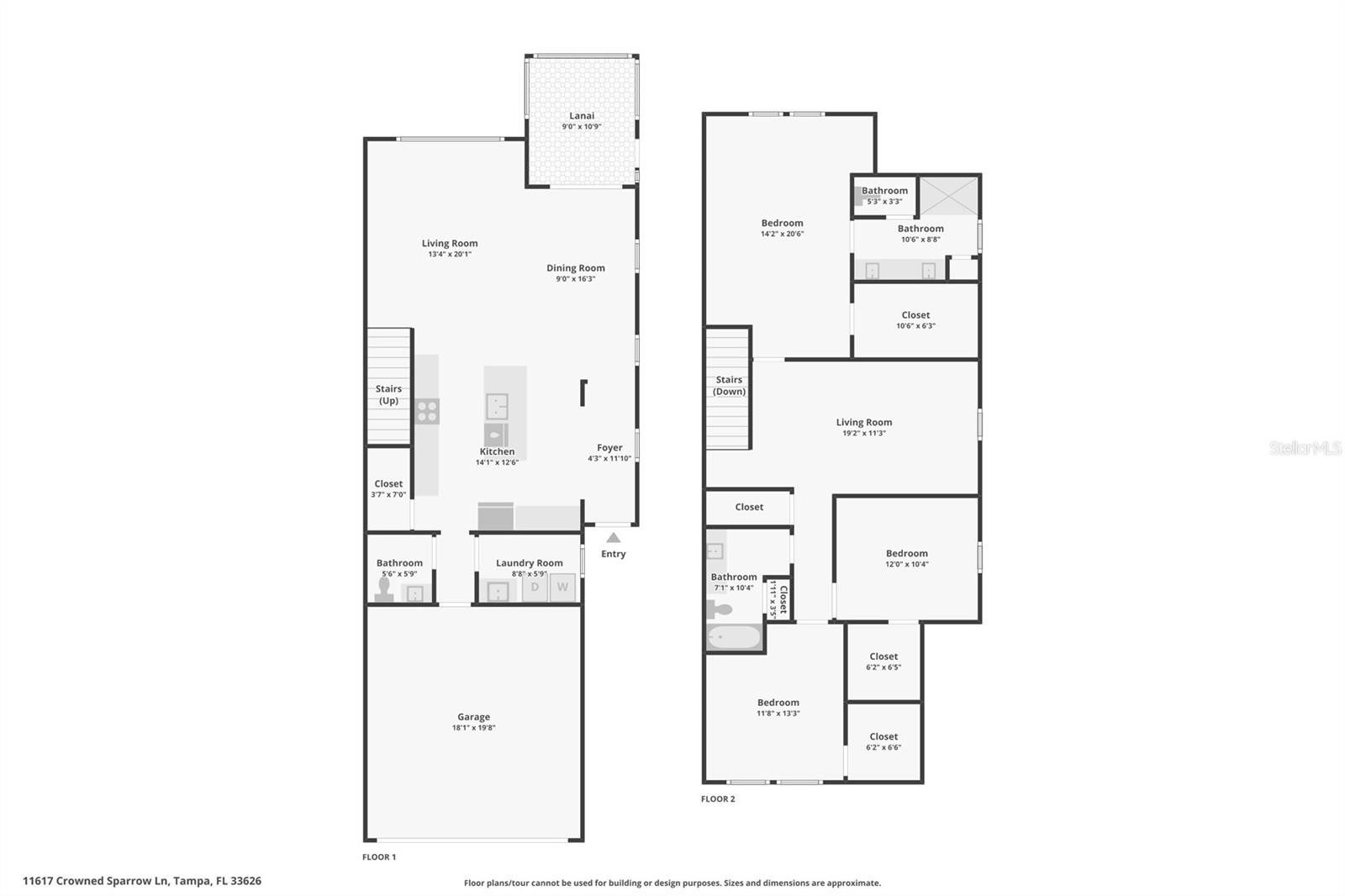
Active
11617 CROWNED SPARROW LN
$525,000
Features:
Property Details
Remarks
PRICE IMPROVEMENT BY MOTIVATED SELLERS!! Welcome to this spacious 3-bedroom plus loft, 2.5-bath, 2-car garage townhome offering over 2,200 sq. ft. of stylish, low-maintenance living in the gated community of West Lake. From the moment you step inside, you'll be greeted by abundant natural light, an open-concept layout, and luxury finishes throughout and a connected 2 car garage. The heart of the home is the chef-inspired kitchen, complete with a stunning oversized island with bar seating, solid wood cabinetry, granite countertops, stainless steel appliances, and a modern backsplash. A walk-in pantry and bonus under-stair storage add smart functionality. Step outside through the sliding glass doors to enjoy your screened-in lanai with peaceful pond views-a perfect place to unwind. Downstairs also features a convenient half bath and a laundry room with built-in sink. Upstairs, you'll find a spacious loft-ideal as a second living area, office, or playroom. The primary suite boasts breathtaking water views, a huge walk-in closet, and a beautifully updated en-suite bath with granite and custom tile. Both secondary bedrooms also include walk-in closets and share a modern, updated bathroom. This townhome is a corner unit that gives the privacy of a single family home with out the added expenses. All this with no CDD, a low HOA that includes water, sewer, and trash, plus access to a community pool, gated entry, and top-rated schools. You'll also love being minutes from beaches, shopping, dining, and the airport. Come see for yourself what this beautiful home for yourself!
Financial Considerations
Price:
$525,000
HOA Fee:
300
Tax Amount:
$7799
Price per SqFt:
$238.64
Tax Legal Description:
WEST LAKE TOWNHOMES PHASE 1 LOT 1 BLOCK 5
Exterior Features
Lot Size:
3740
Lot Features:
N/A
Waterfront:
No
Parking Spaces:
N/A
Parking:
N/A
Roof:
Shingle
Pool:
No
Pool Features:
N/A
Interior Features
Bedrooms:
3
Bathrooms:
3
Heating:
Central, Electric
Cooling:
Central Air
Appliances:
Dryer, Electric Water Heater, Microwave, Range, Refrigerator, Washer
Furnished:
No
Floor:
Ceramic Tile, Laminate
Levels:
Two
Additional Features
Property Sub Type:
Townhouse
Style:
N/A
Year Built:
2015
Construction Type:
Block, Stucco
Garage Spaces:
Yes
Covered Spaces:
N/A
Direction Faces:
West
Pets Allowed:
No
Special Condition:
None
Additional Features:
Sidewalk
Additional Features 2:
VERIFY WITH HOA
Map
- Address11617 CROWNED SPARROW LN
Featured Properties