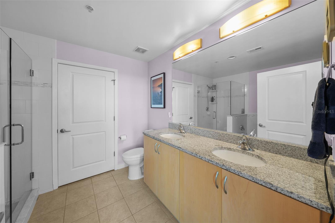

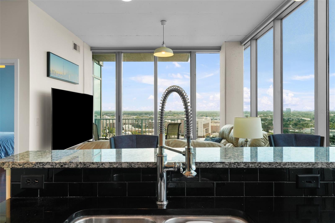
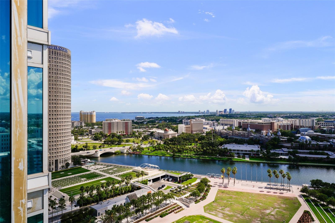
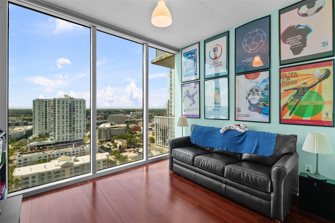
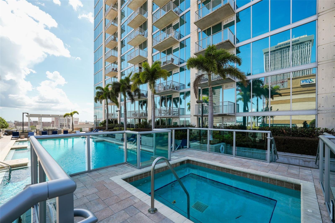
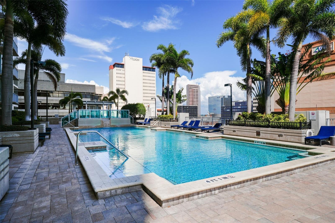
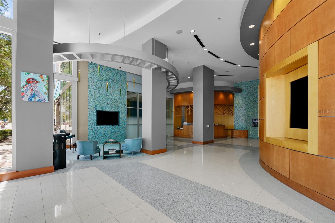
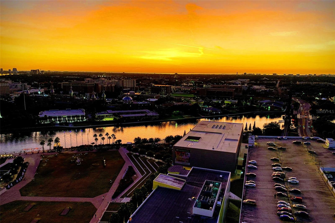
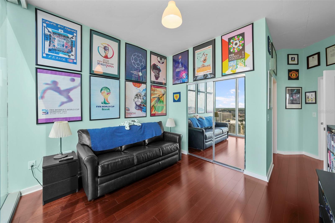
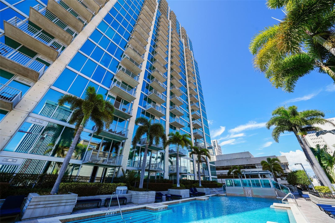
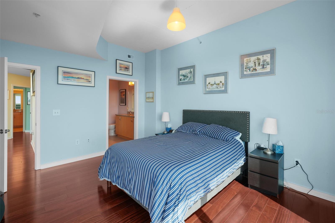
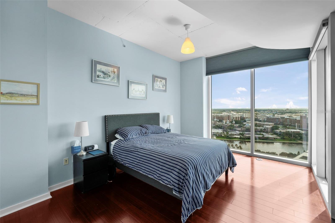
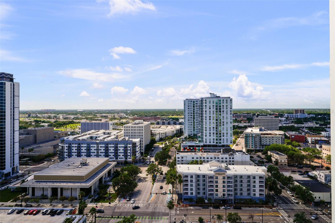
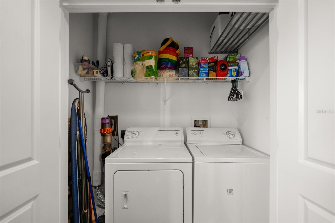

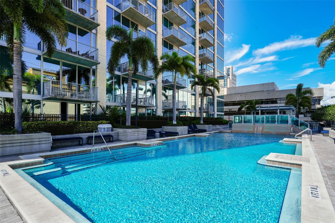
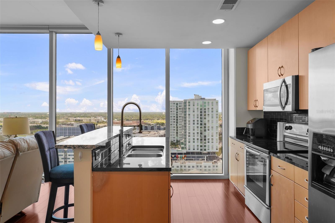
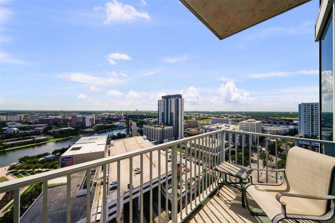
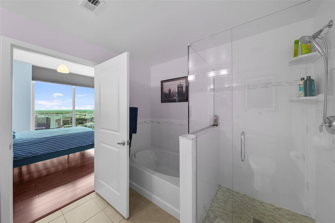
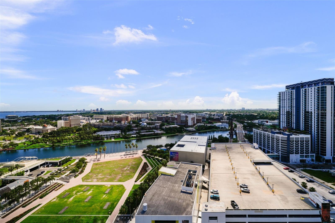
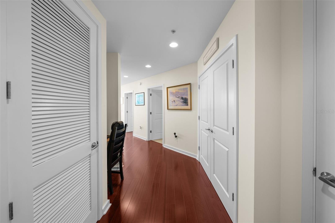
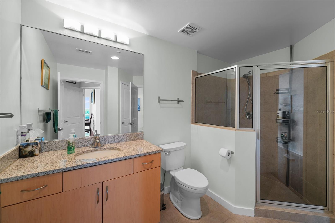
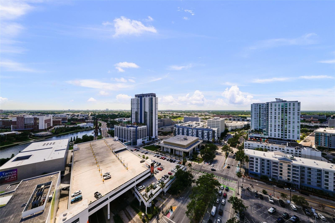
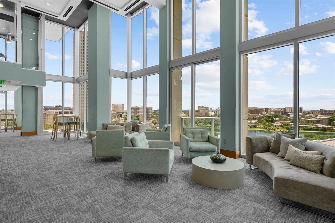
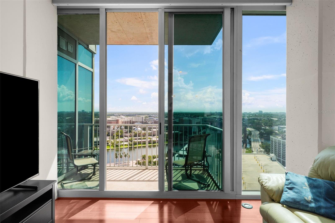
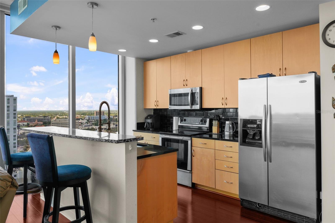
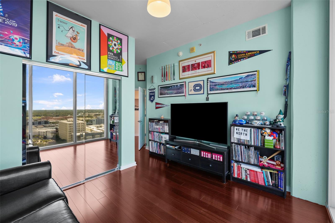
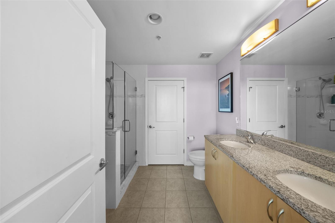
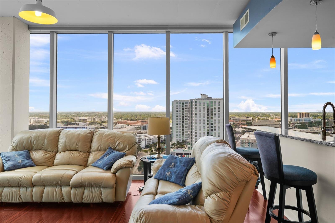
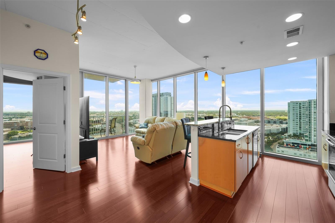
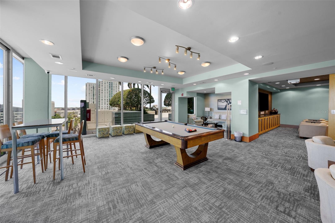
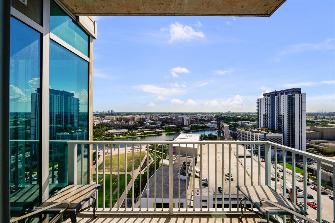
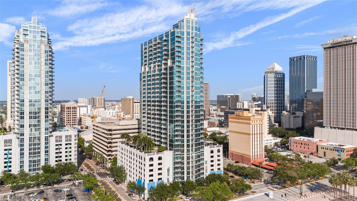
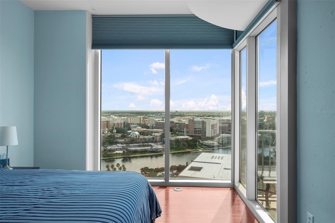
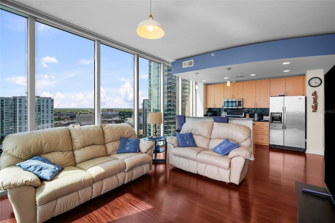
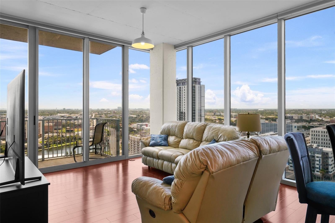
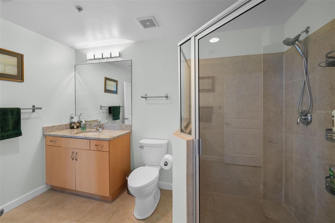
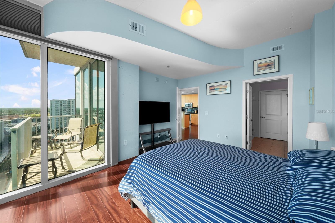
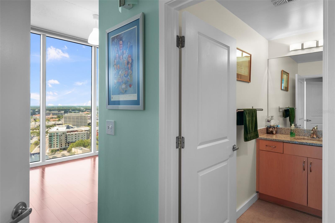
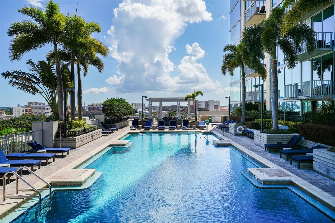
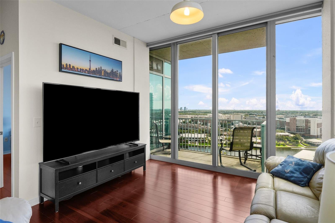
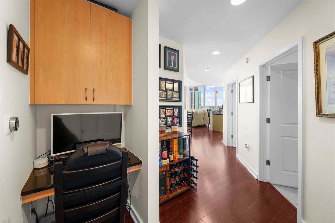
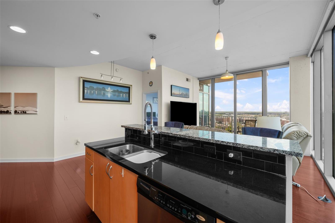
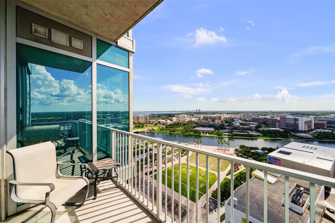
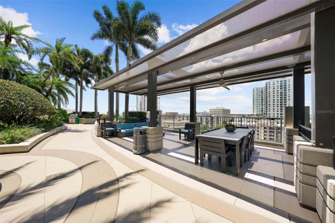
Active
777 N ASHLEY DR #1903
$775,000
Features:
Property Details
Remarks
Welcome to SkyPoint, where urban sophistication meets unbeatable convenience. This beautifully maintained 2-bedroom, 2-bath residence sits high on the 19th floor, offering stunning west-facing views that stretch over Curtis Hixon Park and beyond. Start your mornings with coffee on the balcony while taking in the skyline, and wind down your evenings with the glow of city lights. Inside, you’ll find sleek wood floors throughout, expansive floor-to-ceiling windows, and an open layout that seamlessly blends comfort and style. The kitchen and living spaces are perfect for entertaining or simply enjoying the vibrant city below. Located in a secure, full-service building, SkyPoint places you steps from Tampa’s best: the Riverwalk, Water Street, downtown entertainment, top-rated dining, and the University of Tampa. With easy access to I-275 and I-4, commuting is effortless. SkyPoint wonderful amenities include: 24/7 concierge and controlled building access, a resort-style pool deck and spa, landscaped outdoor terrace, clubroom with billiards and media space, state-of-the-art fitness center, and on-site dining options in the building’s mixed-use ground level. Whether you're seeking a dynamic downtown lifestyle or a high-end investment, this SkyPoint gem delivers. Don’t miss the opportunity to own one of Tampa’s premier high-rise condos.
Financial Considerations
Price:
$775,000
HOA Fee:
1266.57
Tax Amount:
$4962.83
Price per SqFt:
$669.84
Tax Legal Description:
SKYPOINT A CONDOMINIUM UNIT 1903 AND AN UNDIV INT IN COMMON ELEMENTS
Exterior Features
Lot Size:
2
Lot Features:
City Limits, Near Public Transit, Sidewalk
Waterfront:
No
Parking Spaces:
N/A
Parking:
Assigned, Covered, On Street, Reserved, Underground
Roof:
Other
Pool:
No
Pool Features:
N/A
Interior Features
Bedrooms:
2
Bathrooms:
2
Heating:
Central, Electric, Heat Pump
Cooling:
Central Air
Appliances:
Dishwasher, Disposal, Dryer, Microwave, Range, Refrigerator, Washer
Furnished:
Yes
Floor:
Tile, Wood
Levels:
One
Additional Features
Property Sub Type:
Condominium
Style:
N/A
Year Built:
2007
Construction Type:
Concrete
Garage Spaces:
Yes
Covered Spaces:
N/A
Direction Faces:
West
Pets Allowed:
No
Special Condition:
None
Additional Features:
Balcony, Sidewalk, Sliding Doors
Additional Features 2:
Leasing permit required from the association. There is a waiting list to lease condo and obtain a permit.
Map
- Address777 N ASHLEY DR #1903
Featured Properties