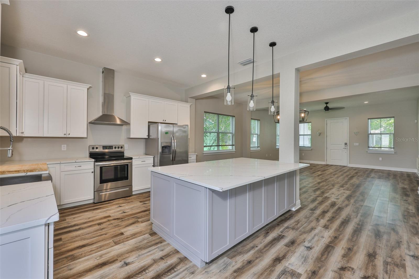
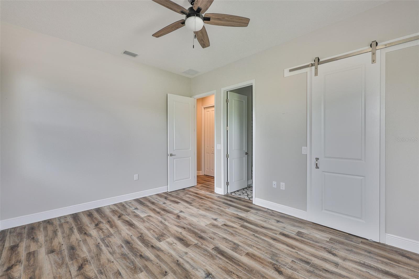
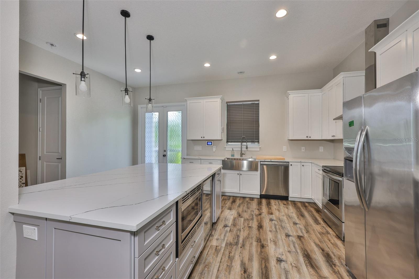
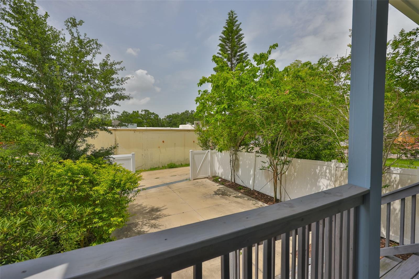
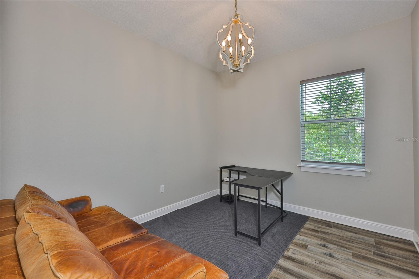
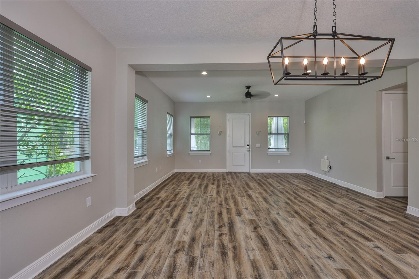
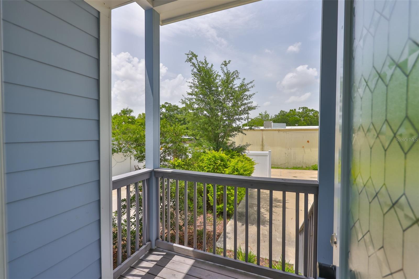
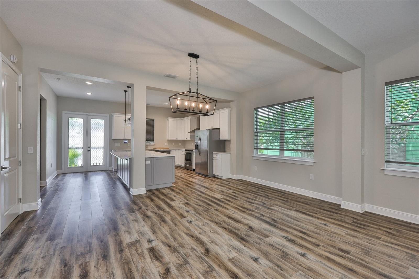
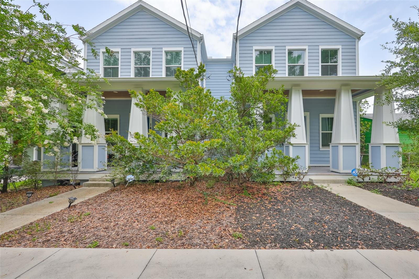
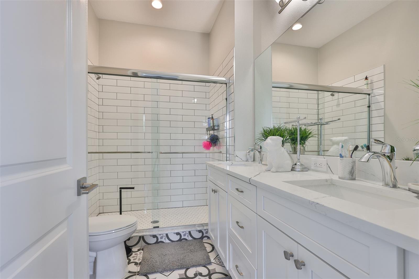
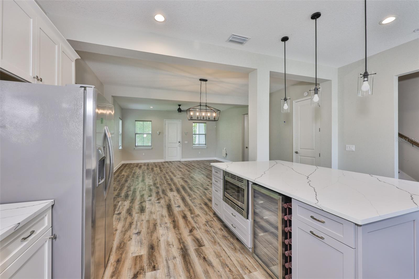
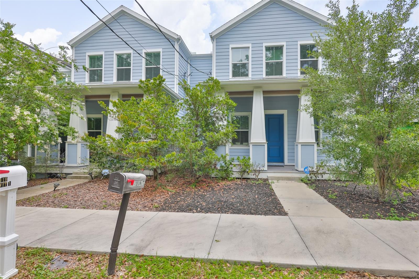
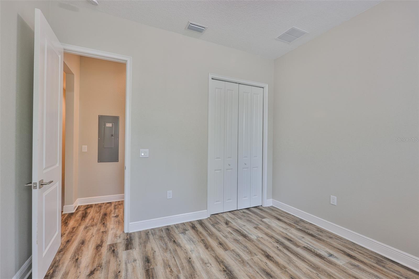
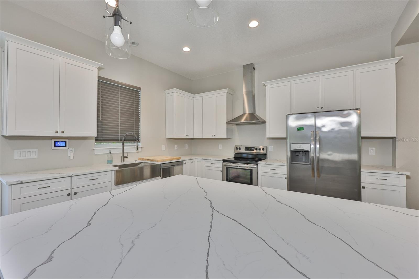
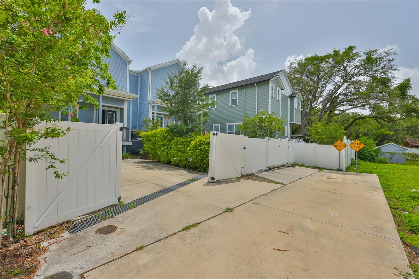
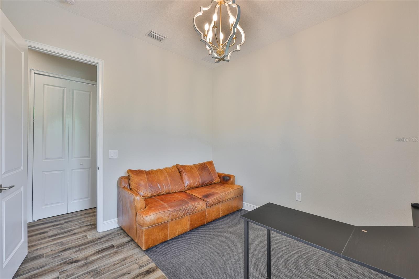
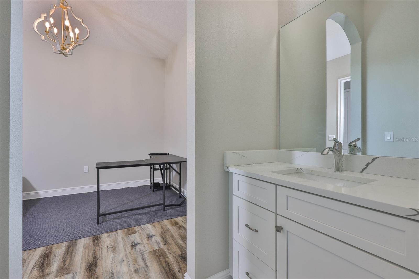
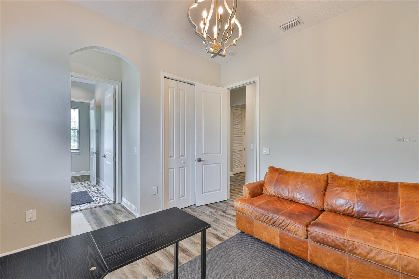
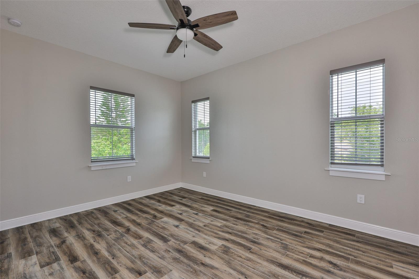
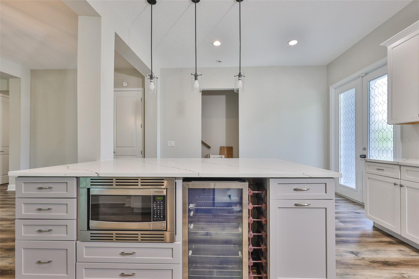
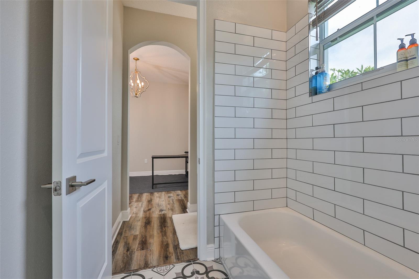
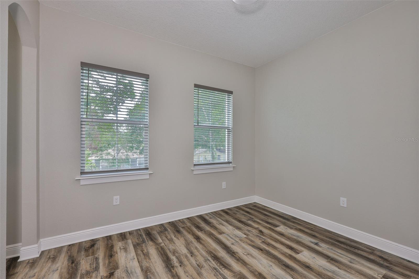
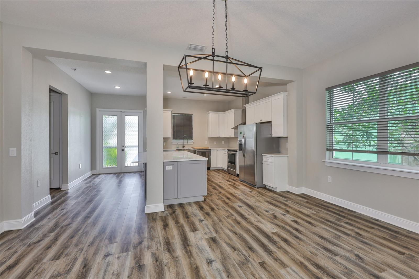
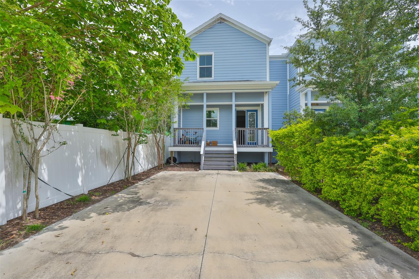
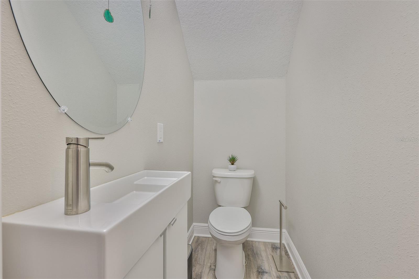
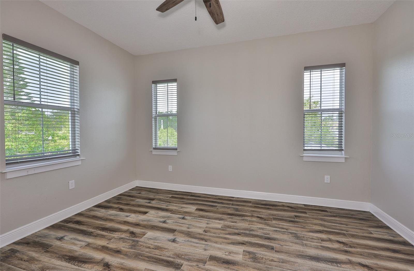
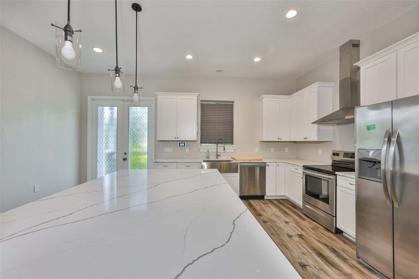
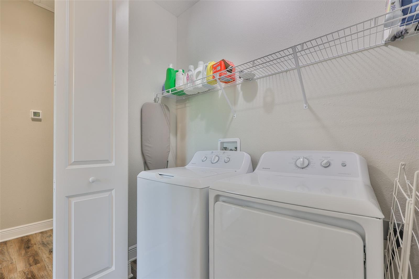
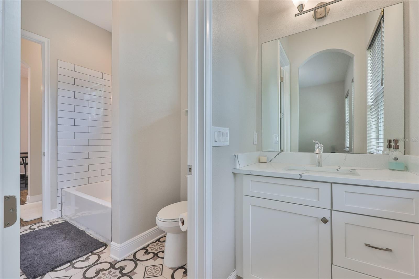
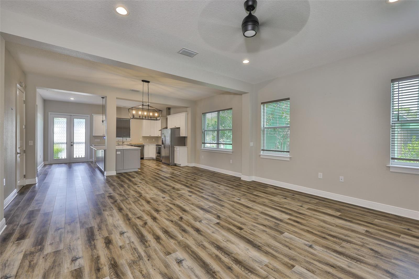
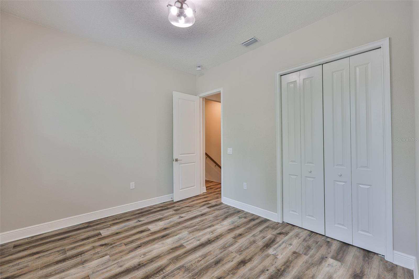
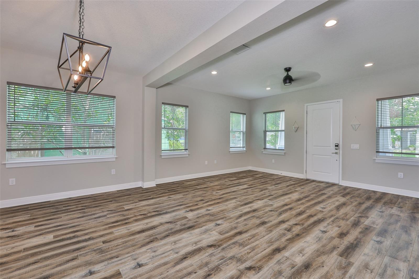
Active
1410 E CURTIS ST #2
$520,000
Features:
Property Details
Remarks
Massive Price Reduction! The townhouse is located in the East Tampa CRA which means the qualified buyer's could receive down-payment assistance. Modern Townhome Minutes from Downtown Tampa Built in 2021, this stylish two-story townhouse offers 1,874 square feet of thoughtfully designed living space in the vibrant Belmont/Jackson Heights neighborhoods. Inside, you'll find three spacious bedrooms, including two connected by a Jack & Jill bath, plus two full bathrooms and a convenient half-bath. The open-concept main level features luxury vinyl flooring throughout, with ceramic tile in all bathrooms. The sleek kitchen showcases granite countertops, stainless steel appliances, and a seamless flow into the dining and living areas, perfect for entertaining or relaxing in style. Enjoy outdoor living with a welcoming front porch and a private rear deck. The back parking pad offers off-street convenience and can be gated for added privacy. Located less than 10 minutes from downtown Tampa and 15 minutes from the airport, with easy access to I-275 and I-4, this vacant, move-in-ready home delivers modern living and unmatched convenience.
Financial Considerations
Price:
$520,000
HOA Fee:
N/A
Tax Amount:
$7621
Price per SqFt:
$277.48
Tax Legal Description:
NEBRASKA HEIGHTS A PORTION OF LOT 23 BLOCK 1 DESC AS : BEGIN AT THE SE CORNER OF LOT 23 BLOCK 1 RUN THN N 90 DEG 00 MIN 00 SEC W ALG THE SOUTH BDRY LINE OF SD LOT 23 A DISTANCE OF 25 FT THN DEPARTING SD SOUTH BDRY LINE RUN N 00 DEG 01 MIN 06 SEC W A DISTANCE OF 106.90 FT TO A PT ON THE NORTH BDRY LINE OF SD LOT 23 RUN THN S 89 DEG 51 MIN 36 E ALG THE NORTH BDRY LINE OF SD LOT 23 A DISTANCW OF 25.50 FT TO THE NE CORNER OF SD LOT RUN THN S 00 DEG 01 MIN 06 SEC E ALG THE EAST BDRY LINE OD SD LOT 23 A DISTANCE OF 106.84 FT TO THE SE COR OF SD LOT 23 AND THE POB
Exterior Features
Lot Size:
2729
Lot Features:
N/A
Waterfront:
No
Parking Spaces:
N/A
Parking:
Parking Pad
Roof:
Shingle
Pool:
No
Pool Features:
N/A
Interior Features
Bedrooms:
3
Bathrooms:
3
Heating:
Central
Cooling:
Central Air
Appliances:
Dishwasher, Range, Range Hood, Refrigerator, Wine Refrigerator
Furnished:
No
Floor:
Ceramic Tile, Luxury Vinyl
Levels:
Two
Additional Features
Property Sub Type:
Townhouse
Style:
N/A
Year Built:
2021
Construction Type:
Block
Garage Spaces:
No
Covered Spaces:
N/A
Direction Faces:
South
Pets Allowed:
No
Special Condition:
None
Additional Features:
Private Mailbox, Rain Gutters, Sidewalk
Additional Features 2:
N/A
Map
- Address1410 E CURTIS ST #2
Featured Properties