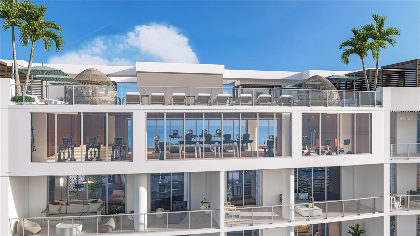
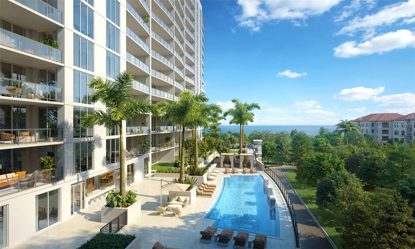
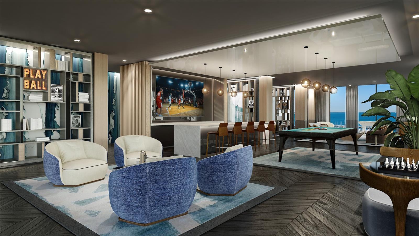
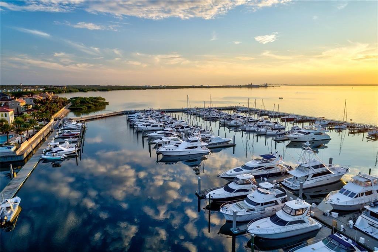
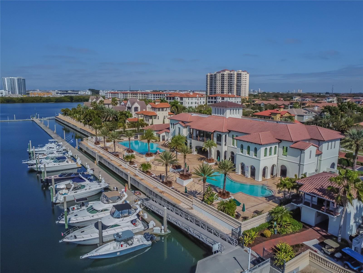

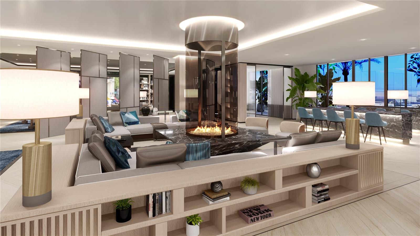
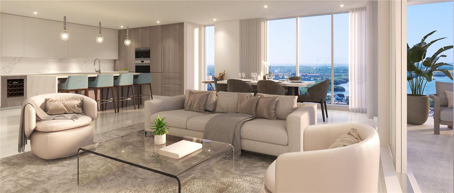
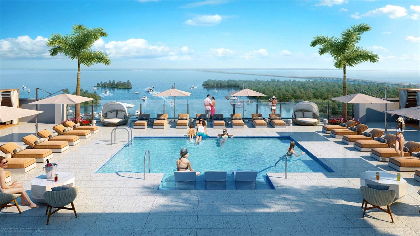
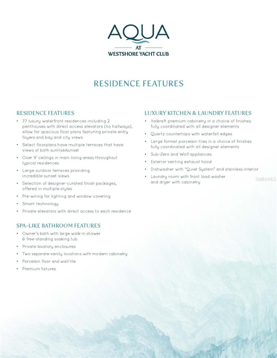
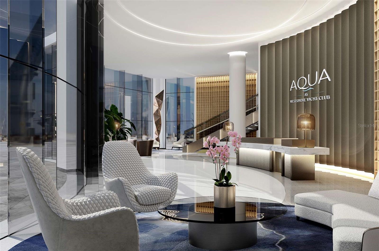
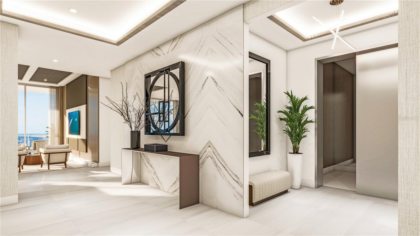
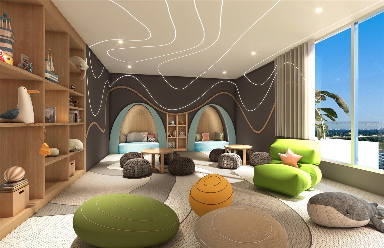
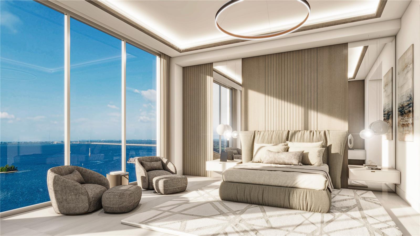
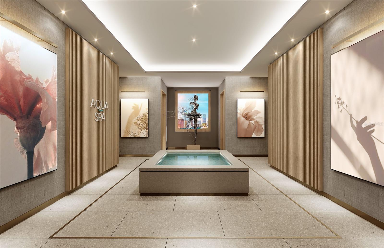
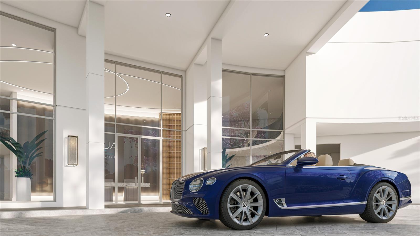
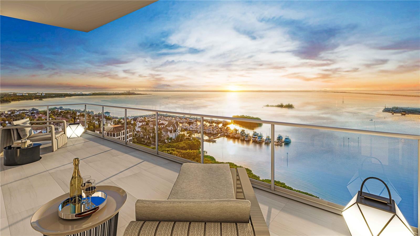
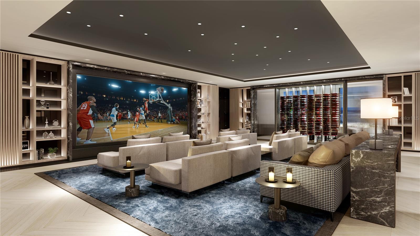
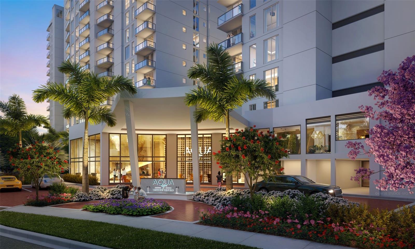
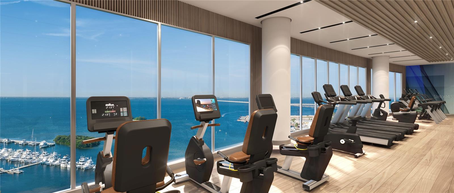
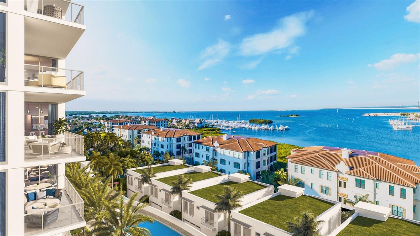
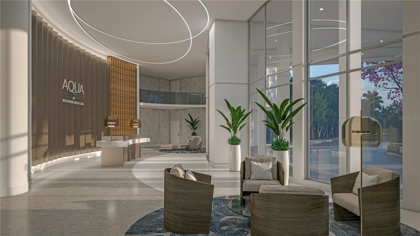
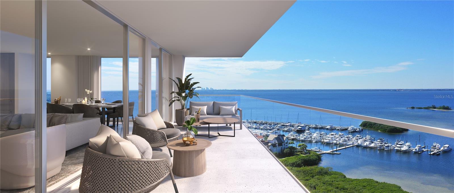
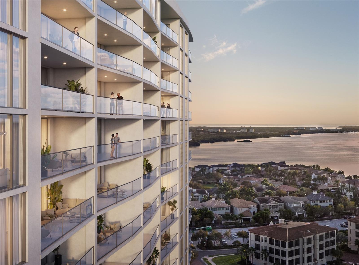
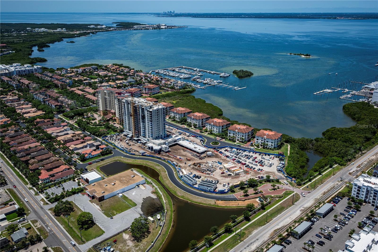
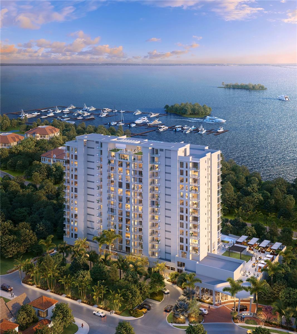
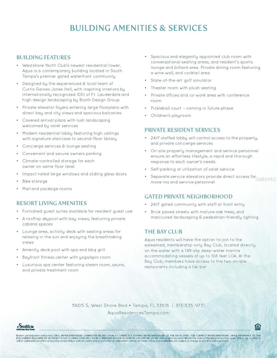
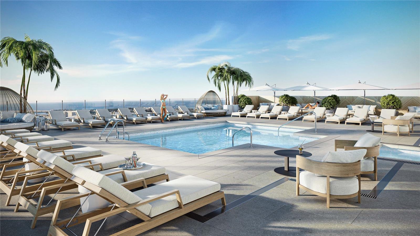
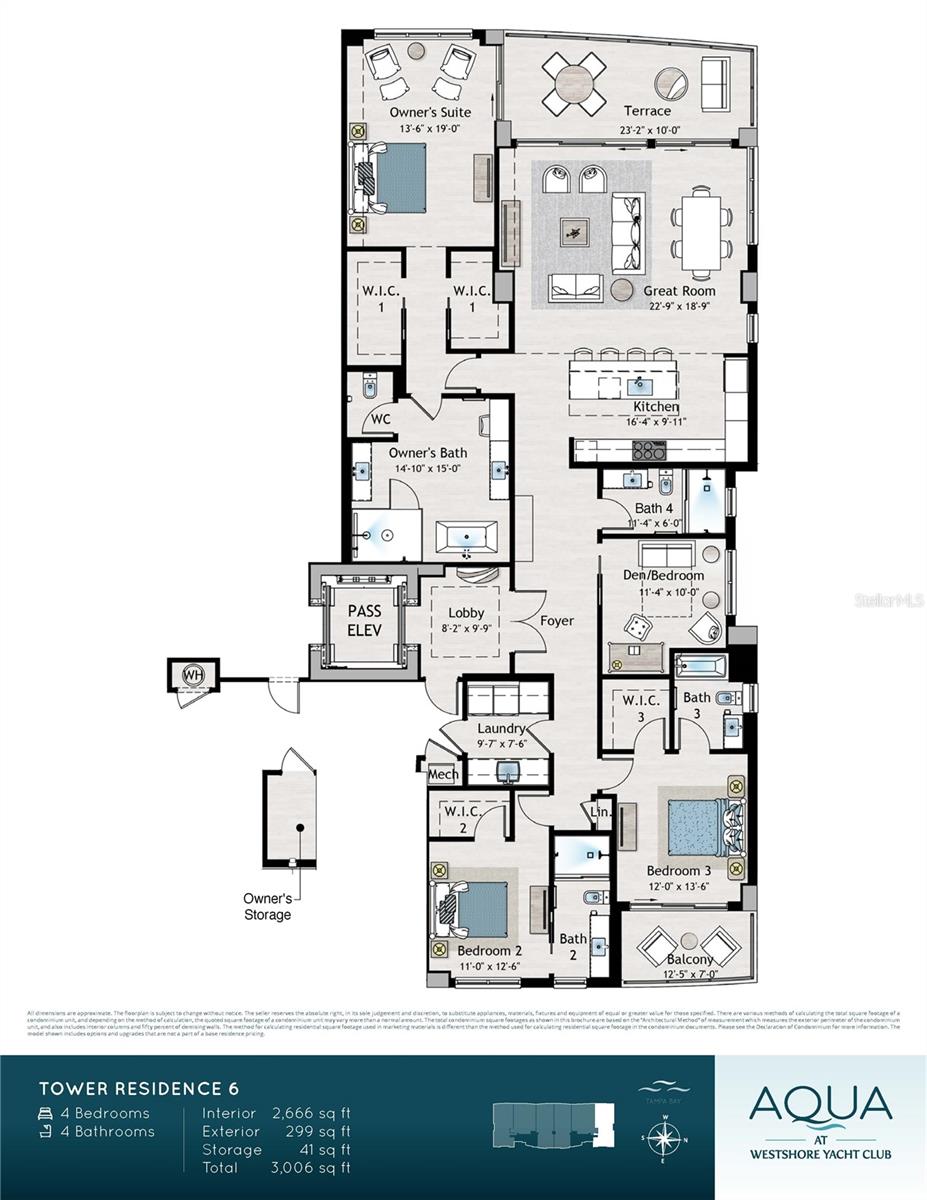
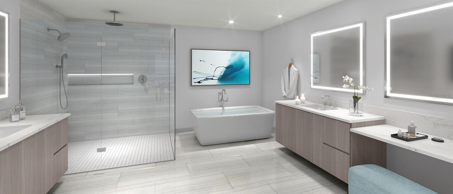
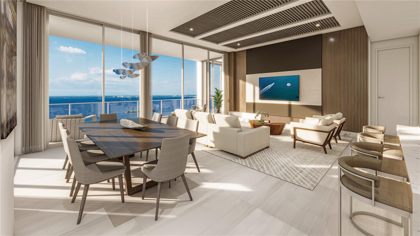
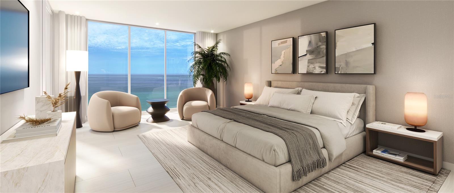
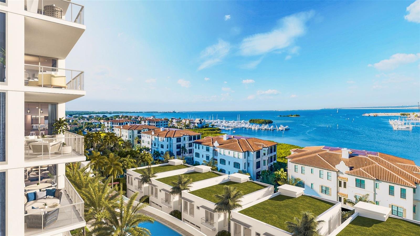
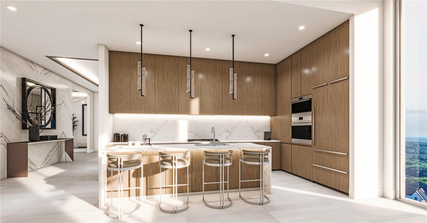
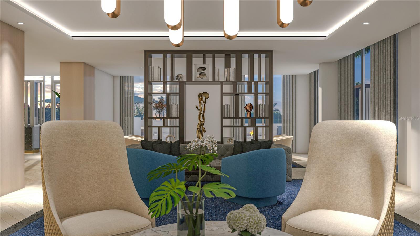
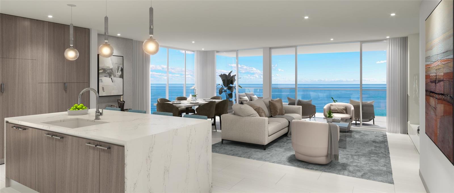
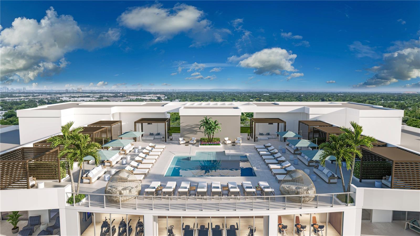
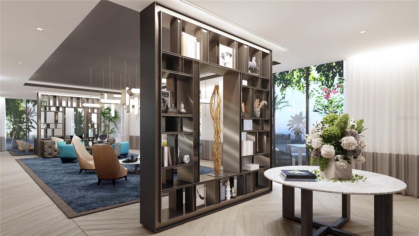
Active
5701 BOWEN DANIEL DR. #806
$2,450,000
Features:
Property Details
Remarks
Under Construction. Introducing AQUA at Westshore Yacht Club on the grounds of the exclusive gated waterfront community in South Tampa. Residence #806 an end unit with 3 bedroom, 3.5 bath plus a den/4th bedroom with 2,691 Sq.Ft and an additional East facing terrace accessed from the 3rd bedroom. Westshore Yacht Club’s newest residential tower: standing 17 floors, offering 77 luxurious condominium residences with sweeping sunset views and sunrise city views. Secure fob private elevator that opens into your private entry foyer. Interiors boast the finest finishes such as Italkraft premium cabinetry, quartz waterfall countertops, large format porcelain tile, Sub-Zero and Wolf appliances with induction stove top. Wide-open sun filled living and dining rooms with floor to ceiling windows and sliders accessing the West facing terrace, offering amazing sunset and Bay views. Generously sized Owner’s Suite enjoys 2 walk-in closets, spa-inspired Owner’s bath with large walk-in-shower and freestanding soaking tub, private lavatory enclosure, 2 separate vanity locations with premium fixtures. Amenity rich, the building features a rooftop sky pool with bay views and private cabanas, with breathtaking views of Old Tampa Bay, plus a 3rd floor pool with spa, outdoor grilling station and lounge area. Spacious and elegantly appointed club room with conversational seating areas, sports lounge and billiard area and private dining room. State of the art golf simulator, theater with plush seating, private offices, children’s playroom and 2 fully furnished guest suites. Bay Front fitness center on the 17th floor with yoga and spin room. Climate controlled storage for each residence on the same level. Residents and guests will be welcomed by valet attendant under the covered porte-cochere entrance leading to the residential lobby, with a signature ceremonial staircase that leads to the second floor lounge library. 24/7 staffed lobby, on site property manager and service personnel ensure an effortless lifestyle. Westshore Yacht Club is South Tampa’s premier unique Gated waterfront community, boasting the exclusive members-only Bay Club and Marina, 149 boat slips, two resort style swimming pools, outside Tiki Bar, and indoor fine dining, 806 Sunset bar, Day Spa, fitness center, community, and dog parks. All this and only 30 minutes to the beaches, 15 minutes to downtown Tampa and St. Petersburg, as well as Tampa and St. Pete Airports, and all the restaurants & shopping Tampa Bay has to offer. AQUA offers a stunning amenity package… Including free-flowing pools, private resident’s lounge, 3 rooftop sky pools, state of the art fitness, private screening room, pickleball in future phases and so much more! This indulgent lifestyle is all included at AQUA. Combining this with an optional membership to the Bay Club, AQUA stands out as one of the most enviable lifestyles in all of Tampa at a price point that can’t be matched by any other development in the Tampa area! For a limited time, Westshore Group is offering a 1 year membership to the Bay Club included in the price, as well as other incentives. Come and explore our sales gallery and take a tour of the last available site at Westshore Yacht Club… Discover the AQUA difference!
Financial Considerations
Price:
$2,450,000
HOA Fee:
N/A
Tax Amount:
$0
Price per SqFt:
$918.98
Tax Legal Description:
AQUA at Westshore Yacht Club, A Condominium Unit 806
Exterior Features
Lot Size:
0
Lot Features:
N/A
Waterfront:
No
Parking Spaces:
N/A
Parking:
N/A
Roof:
Other
Pool:
Yes
Pool Features:
In Ground
Interior Features
Bedrooms:
4
Bathrooms:
4
Heating:
Central, Electric
Cooling:
Central Air
Appliances:
Built-In Oven, Cooktop, Dishwasher, Disposal, Exhaust Fan, Freezer, Ice Maker, Microwave, Refrigerator, Washer, Wine Refrigerator
Furnished:
No
Floor:
Hardwood
Levels:
One
Additional Features
Property Sub Type:
Condominium
Style:
N/A
Year Built:
2024
Construction Type:
Concrete
Garage Spaces:
Yes
Covered Spaces:
N/A
Direction Faces:
West
Pets Allowed:
No
Special Condition:
None
Additional Features:
Balcony
Additional Features 2:
Refer to Condo Doc Materials for more details.
Map
- Address5701 BOWEN DANIEL DR. #806
Featured Properties