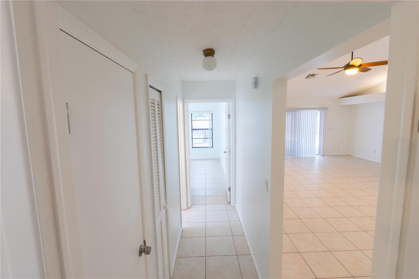
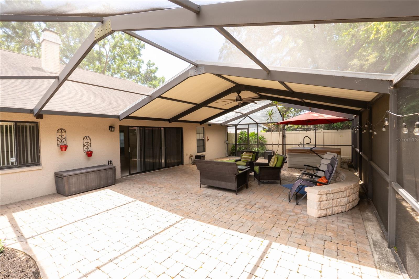
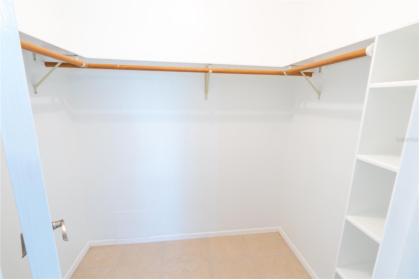
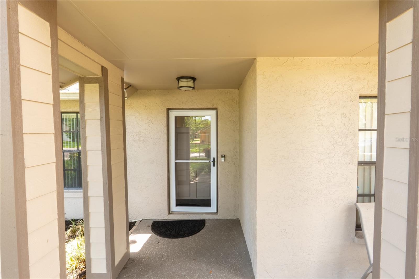
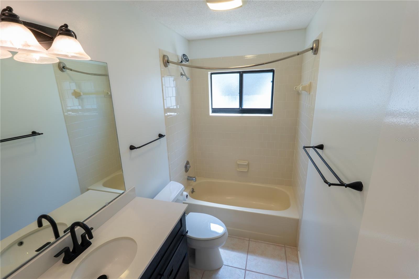
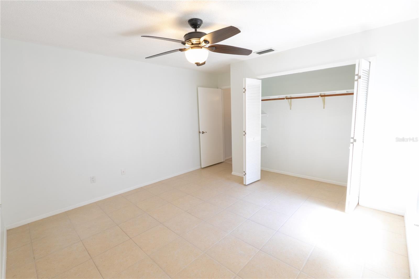
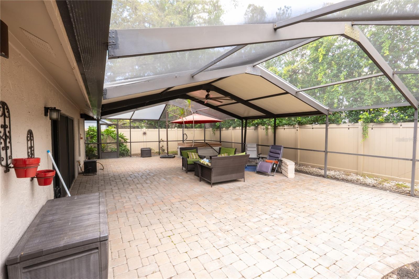
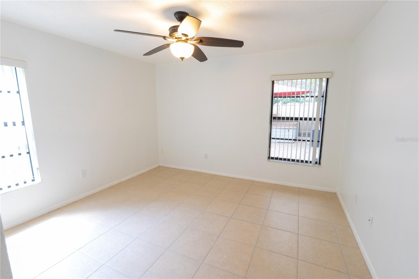
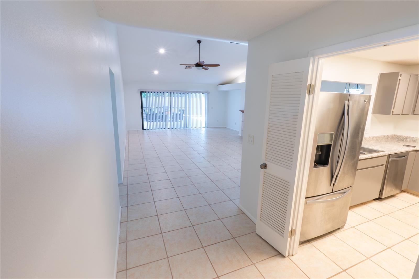
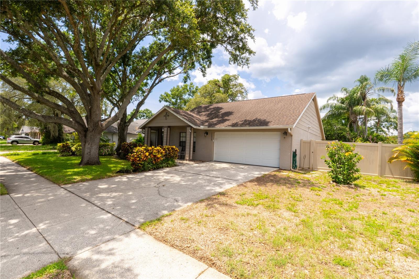
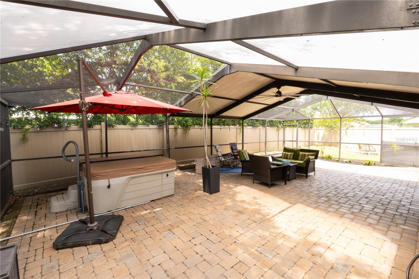
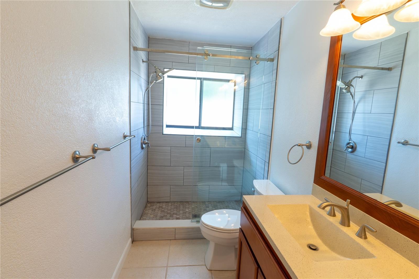
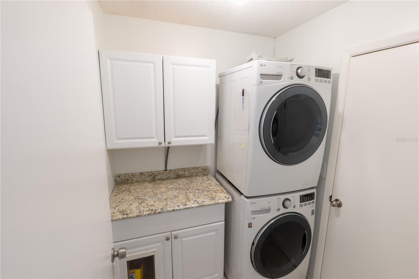
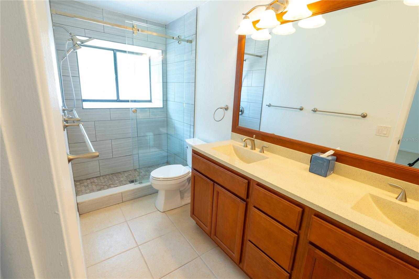
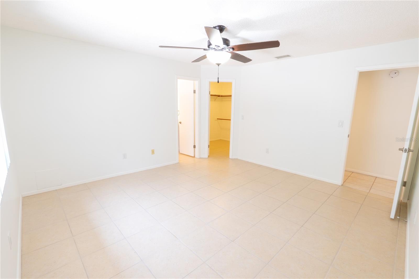
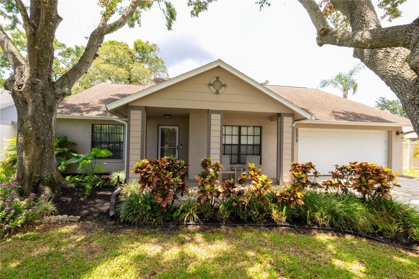
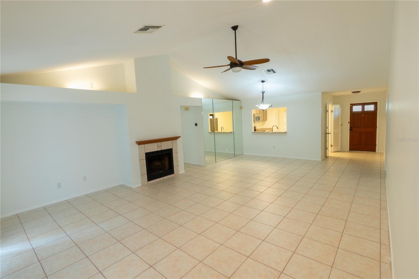
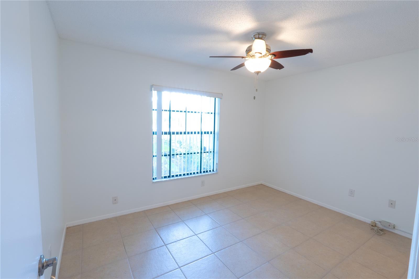
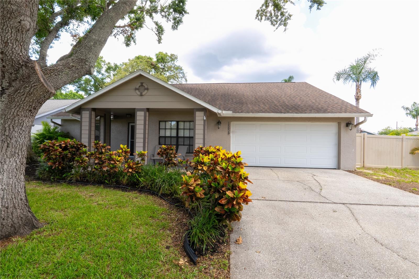
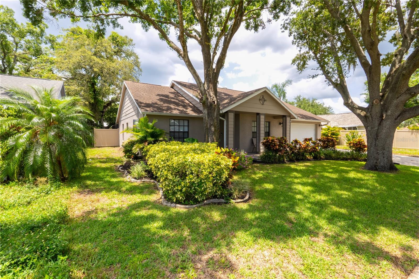
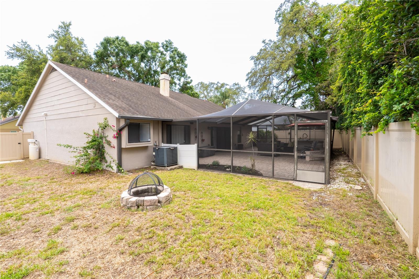
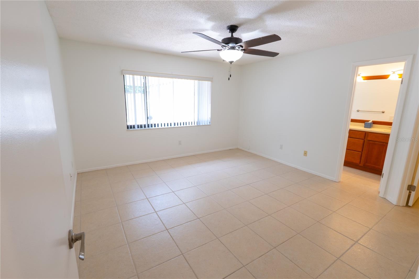
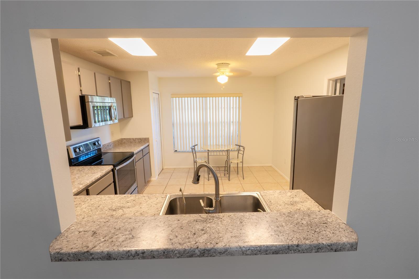
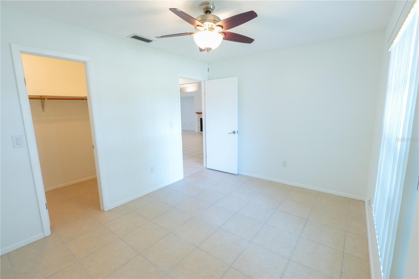
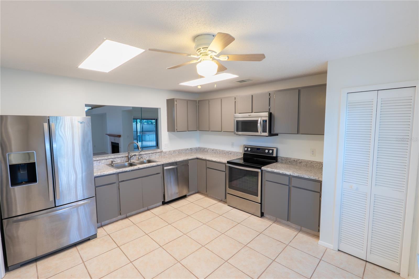
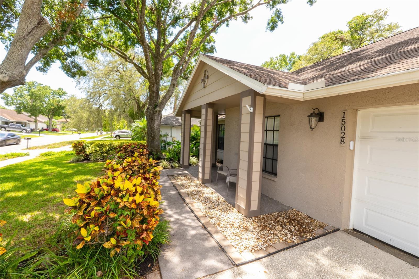
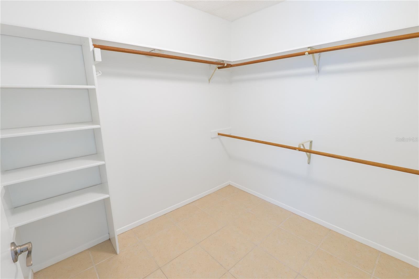
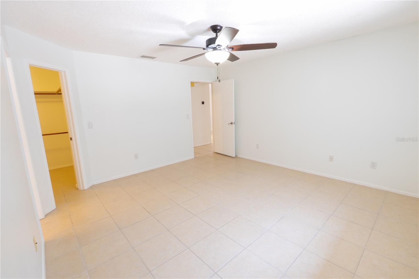
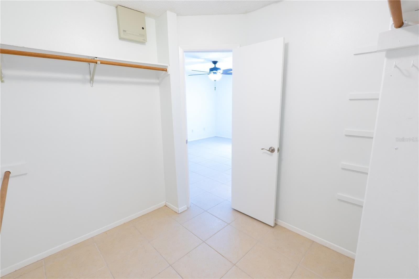
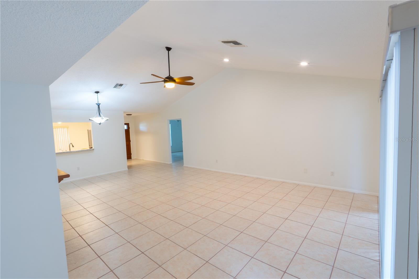
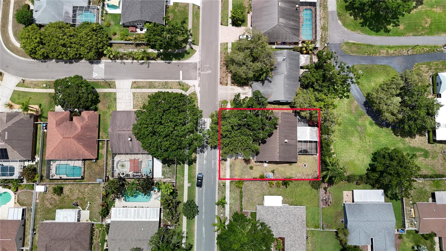
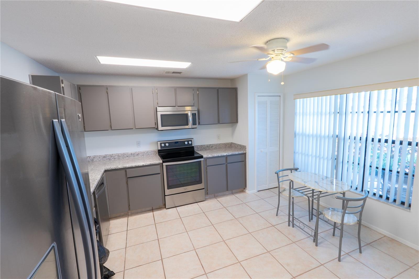
Active
15028 REDCLIFF DR
$460,000
Features:
Property Details
Remarks
Discover the perfect blend of comfort and elegance in this stunning 3-bedroom, 2-bathroom home, ideally located in an outstanding school district. Spanning over 1,600 square feet, this thoughtfully designed residence features a split floor plan that offers both privacy and functionality. Step into the bright and airy living and dining spaces, where high ceilings and abundant natural light create an inviting atmosphere. Large sliding doors with new rollers seamlessly connect indoor and outdoor living, leading to a spacious back patio—ideal for gatherings or peaceful relaxation. Unwind in the ready-to-use above-ground jacuzzi, an added bonus that elevates the outdoor experience. Whether you're hosting friends or enjoying quiet evenings under the stars, this backyard retreat is sure to impress. This home is more than just a place to live—it's a lifestyle upgrade. Don't miss your chance to make it yours! Schedule your private tour today!
Financial Considerations
Price:
$460,000
HOA Fee:
119
Tax Amount:
$6208.99
Price per SqFt:
$278.96
Tax Legal Description:
EASTBROOK LOT 1 BLOCK 1
Exterior Features
Lot Size:
8200
Lot Features:
N/A
Waterfront:
No
Parking Spaces:
N/A
Parking:
Driveway, Garage Door Opener
Roof:
Shingle
Pool:
No
Pool Features:
N/A
Interior Features
Bedrooms:
3
Bathrooms:
2
Heating:
Central
Cooling:
Central Air
Appliances:
Convection Oven, Dishwasher, Disposal, Dryer, Electric Water Heater, Microwave, Range, Refrigerator, Washer, Water Filtration System, Water Purifier, Water Softener
Furnished:
No
Floor:
Tile
Levels:
One
Additional Features
Property Sub Type:
Single Family Residence
Style:
N/A
Year Built:
1987
Construction Type:
Block, Other, Wood Siding
Garage Spaces:
Yes
Covered Spaces:
N/A
Direction Faces:
South
Pets Allowed:
No
Special Condition:
None
Additional Features:
Lighting, Rain Gutters, Sidewalk, Sliding Doors
Additional Features 2:
Buyer / Buyer Agent to Verify All Lease Restrictions and approval process.
Map
- Address15028 REDCLIFF DR
Featured Properties