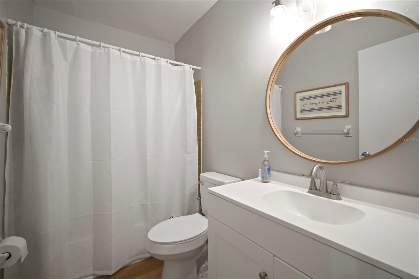
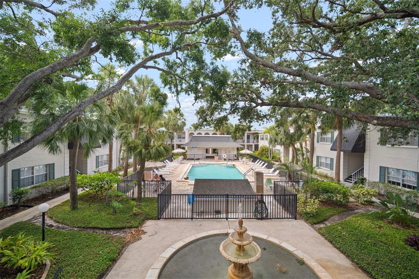
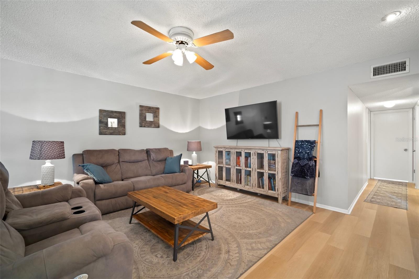
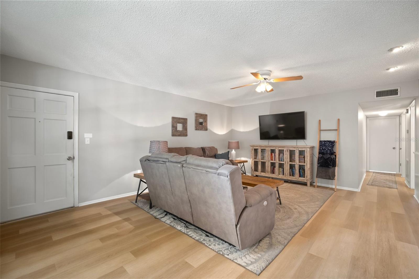
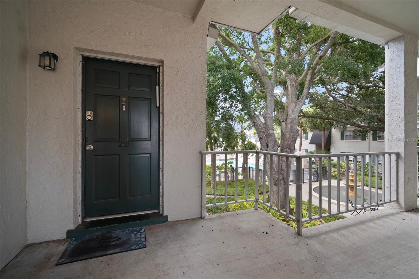
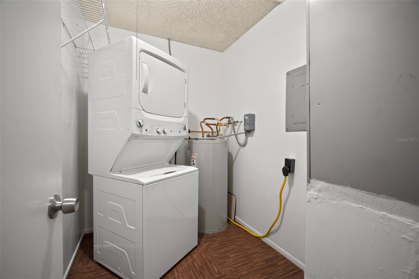
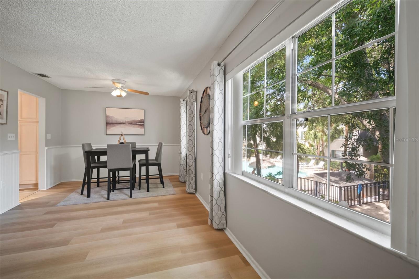
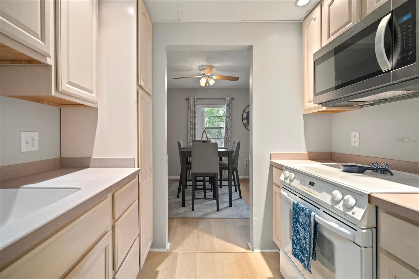
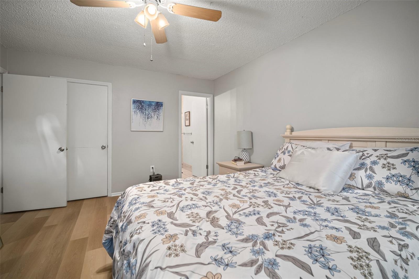
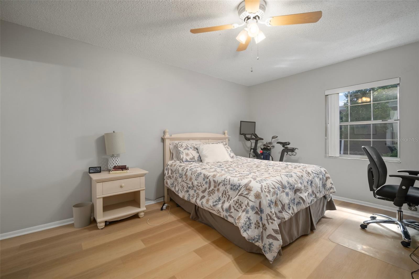
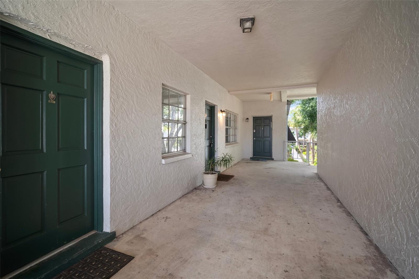
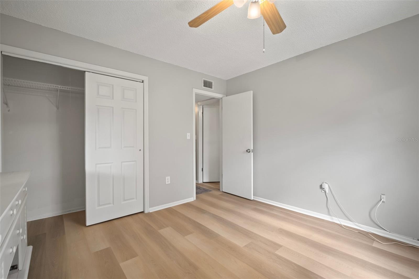
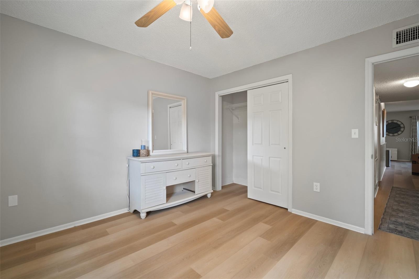
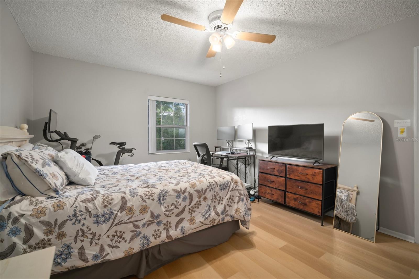
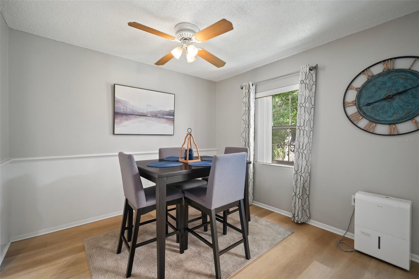
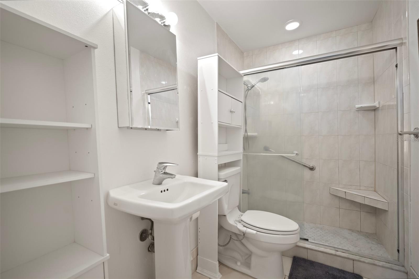
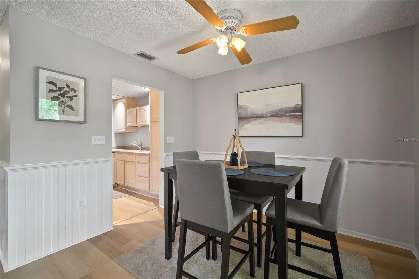
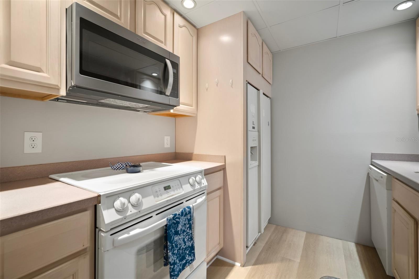
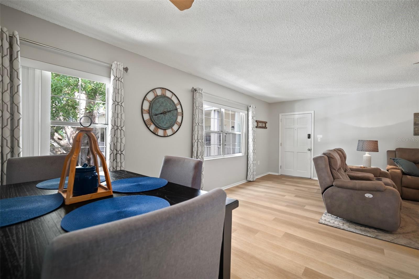
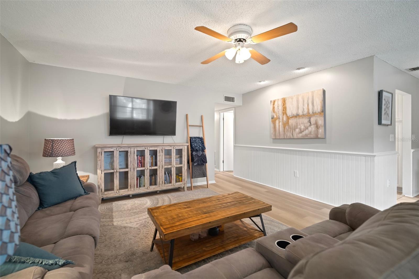
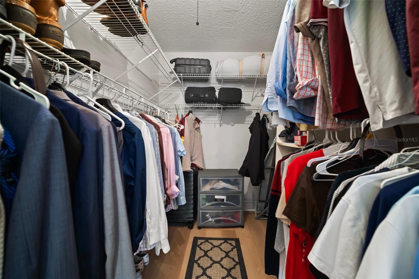
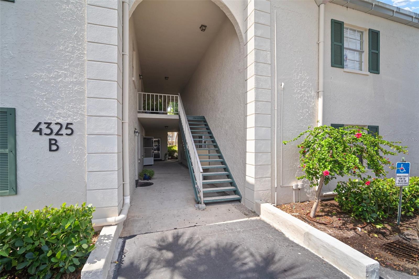
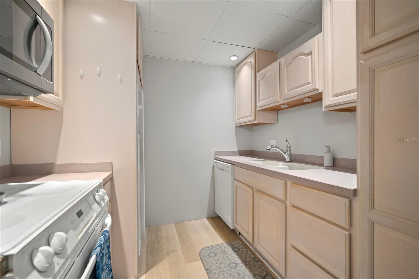
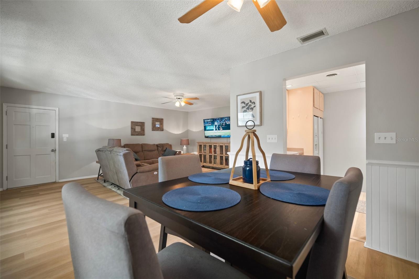
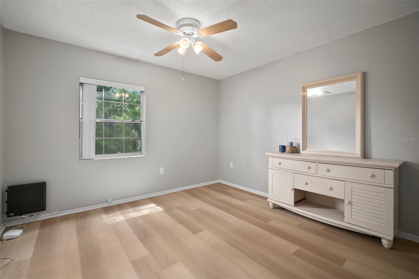
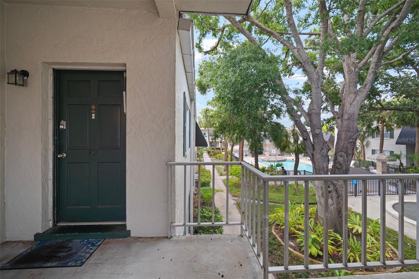
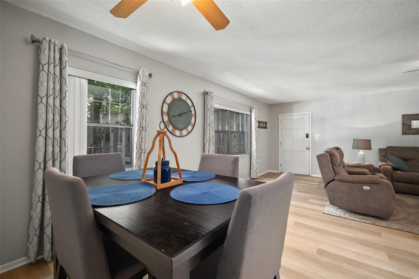
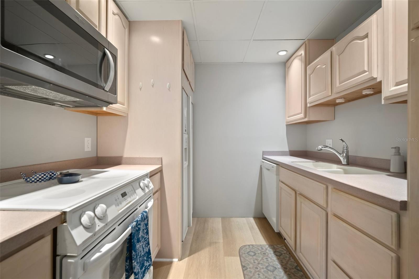
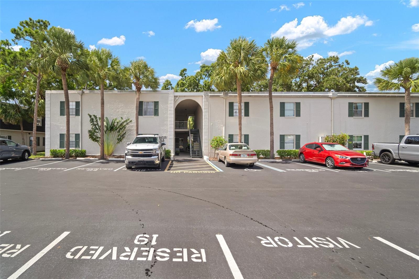
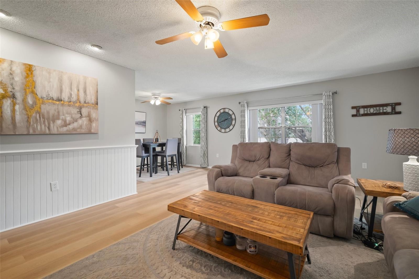
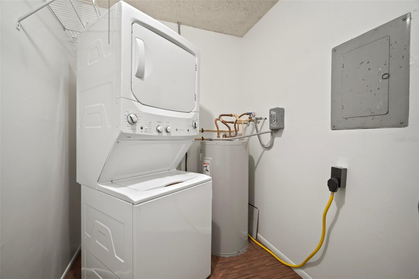
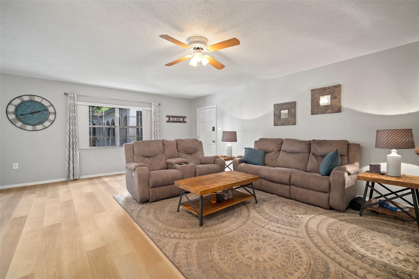
Active
4325 AEGEAN DR #250B
$224,990
Features:
Property Details
Remarks
Community saw no flooding on the bottom floor units during either hurricane and this home is on the second floor (over 20 ft above sea level) Welcome to this recently updated two-bedroom, two-bathroom condo in South Tampa’s Brandychase condominium complex overlooking the large recently resurfaced swimming pool and spacious well landscaped courtyard which includes an oversized water fountain providing very serine and peaceful sounds of nature. This condo unit is in building #2 which recently had a new roof installed on the entire building. The 1150 Sq Ft unit has all new vinyl wide plank flooring throughout including in the kitchen and hall bathroom. A unique and very convenient feature of this unit is its own private laundry within the utility room that currently has a washing machine and a dryer. The kitchen was upgraded years ago from its original finishes with wood cabinets, Corian counter tops with built in sink and faucet along with appliances. The master bathroom has ceramic tile, a pedestal sink and an oversized walk-in shower with sliding glass doors. The second or hall bathroom has a new vanity with marble countertop, faucet, mirror and a new toilet. This bathroom has a bathtub with shower. The Brandychase complex is located North of Gandy Blvd in South Tampa with easy access to main roadways including the Selman Expressway, Dale Mabry Hwy, Manhattan Ave, Gandy Blvd, Westshore and Bayshore Blvd’s all leading to downtown Tampa, Tampa International Airport along with the bridges to the Pinellas County beaches.
Financial Considerations
Price:
$224,990
HOA Fee:
604
Tax Amount:
$2589.57
Price per SqFt:
$195.64
Tax Legal Description:
BRANDYCHASE A CONDOMINIUM BLDG B UNIT 250 TYPE 2/2 .0075% UNDIVIDED SHARE IN COMMON ELEMENTS EXPENSES AND SURPLUS
Exterior Features
Lot Size:
0
Lot Features:
N/A
Waterfront:
No
Parking Spaces:
N/A
Parking:
N/A
Roof:
Shingle
Pool:
Yes
Pool Features:
In Ground, Lap
Interior Features
Bedrooms:
2
Bathrooms:
2
Heating:
Central, Electric
Cooling:
Central Air
Appliances:
Built-In Oven, Cooktop, Dryer, Microwave, Washer
Furnished:
No
Floor:
Luxury Vinyl
Levels:
One
Additional Features
Property Sub Type:
Condominium
Style:
N/A
Year Built:
1981
Construction Type:
Block
Garage Spaces:
No
Covered Spaces:
N/A
Direction Faces:
South
Pets Allowed:
No
Special Condition:
None
Additional Features:
Courtyard
Additional Features 2:
none
Map
- Address4325 AEGEAN DR #250B
Featured Properties