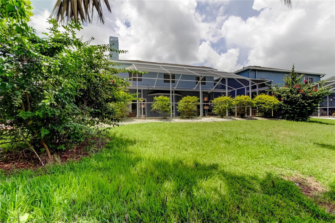
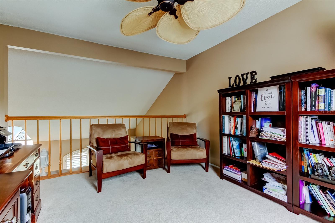
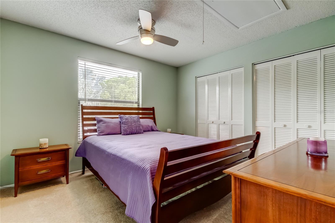
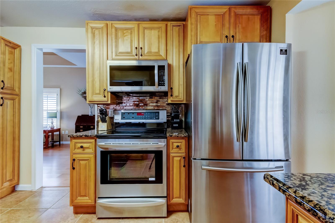
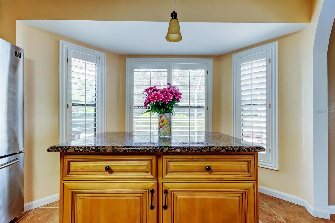
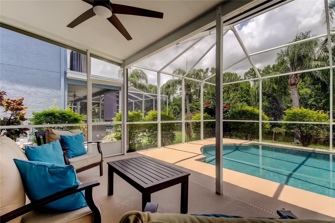
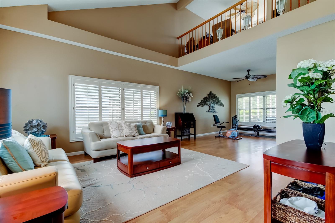
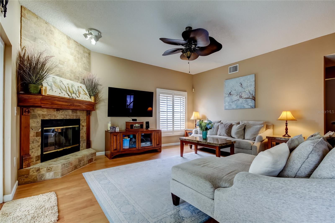
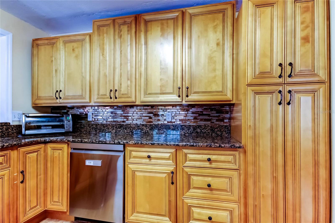
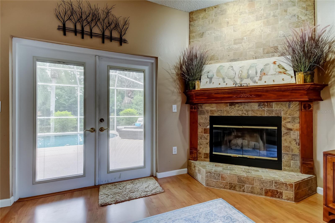
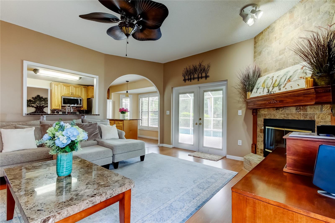
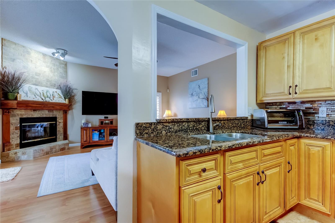
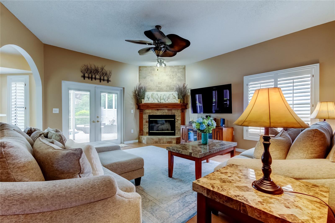
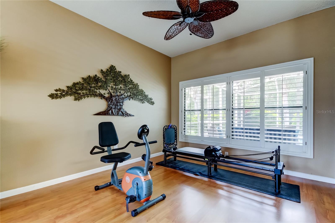
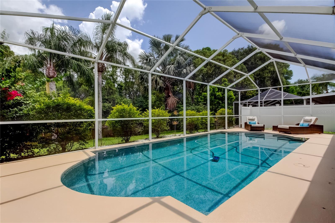
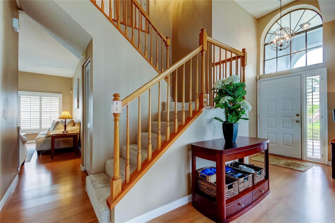
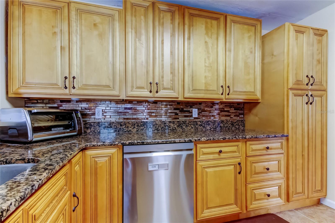
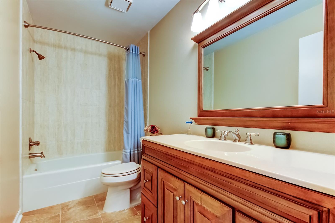
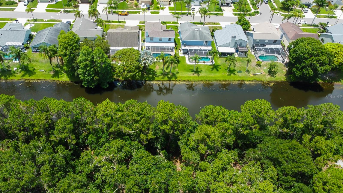
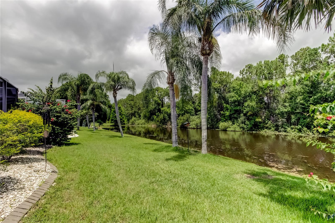
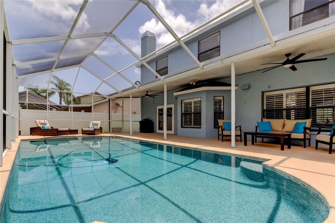
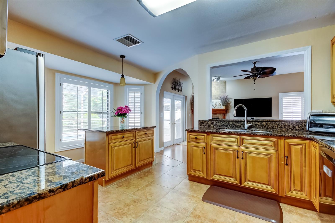
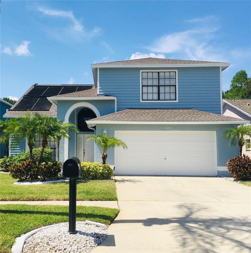
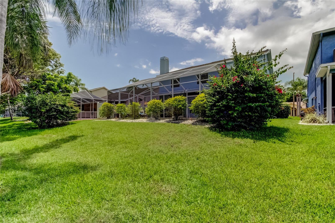
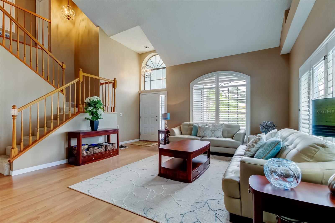
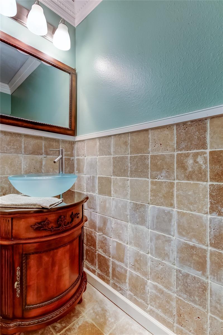
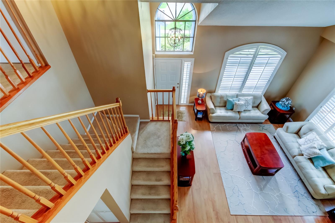
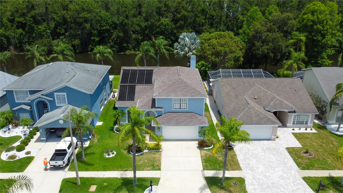
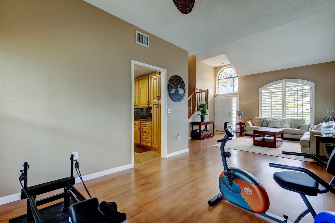
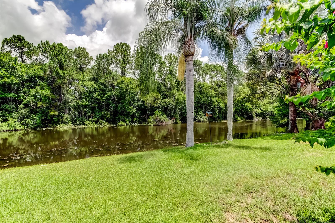
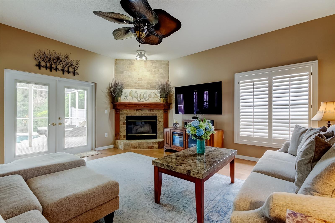
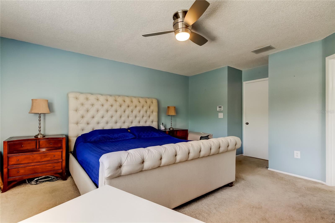
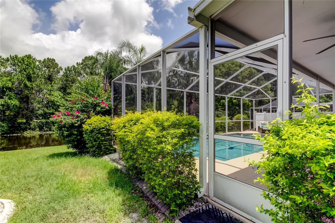
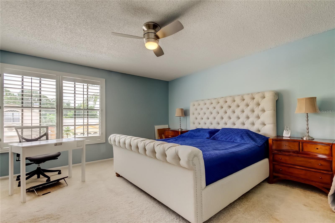
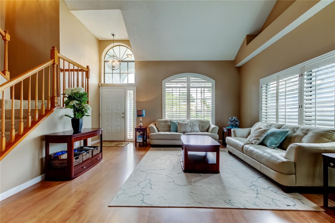
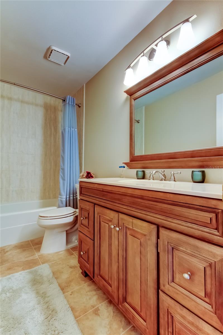
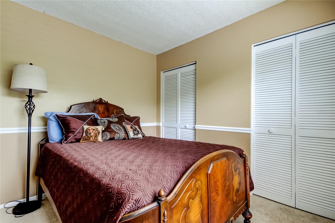
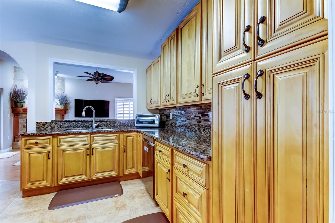
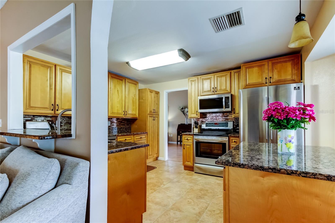
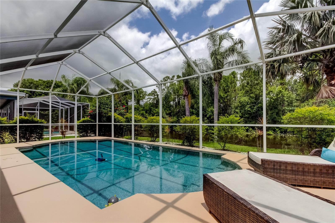
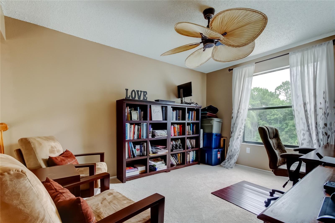
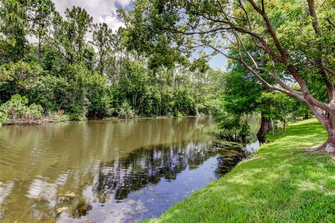
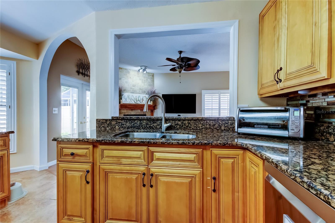
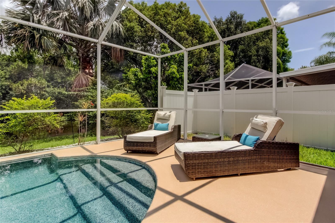
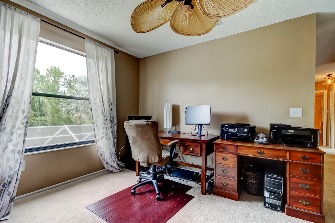
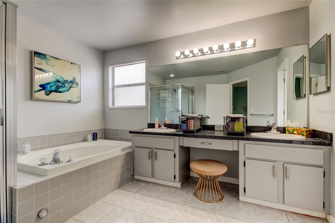
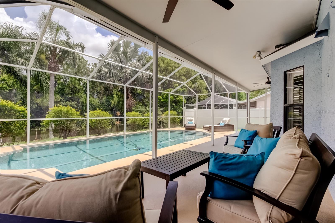
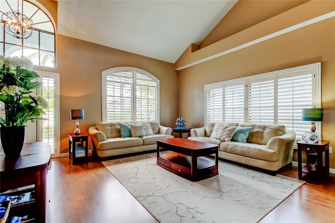
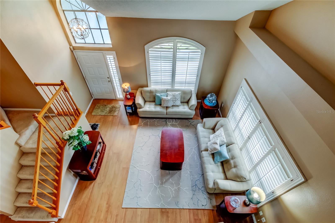
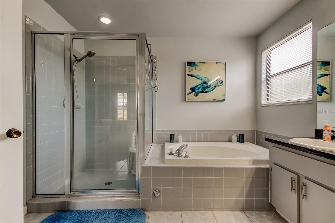
Sold
11121 CLAYRIDGE DR
$586,600
Features:
Property Details
Remarks
PRICE IMPROVEMENT! PRICED BELOW COMPS - GREAT DEAL! Ask about Hometown Hero qualifications to cover full down payment for eligible buyers!! Beautifully maintained 3-bedroom, 2.5-bath pool home on a conservation lot in the desirable golf course community of Countryway. Highlights include: 2,318 sq ft of living space, newer roof (2023), newer A/C (2020), and fresh exterior paint (2025). Features luxury vinyl flooring on most of the first floor, plantation shutters, and updated kitchen with stainless steel appliances, granite counters, and high-end cabinetry. French doors lead to a screened lanai with solar-heated PebbleTec pool (renovated 2019) and tranquil pond/conservation views. Upstairs includes a versatile loft (easily converted to a fourth bedroom), spacious primary suite with walk-in closet, dual vanities, garden tub, and walk-in shower. Two guest bedrooms share a full bath with wood cabinetry and updated tile. Newly installed (August 2025) Storm Smart aluminum accordion hurricane shutters on all windows and doors—easy-glide, self-lubricating, and insurance-friendly. No flood insurance required by lender; home remained high and dry in past storms. Additional features: fenced side yard, child safety fence for pool, wood-burning fireplace, and painted lanai (2025). Low HOA fees with access to golf, tennis, pickleball, playgrounds, and more. Zoned for top-rated schools and close to shopping, dining, beaches, Tampa Airport, and major attractions.
Financial Considerations
Price:
$586,600
HOA Fee:
205
Tax Amount:
$3528
Price per SqFt:
$249.35
Tax Legal Description:
COUNTRYWAY PARCEL B TRACT 9 PHASE 1 LOT 43 BLOCK A
Exterior Features
Lot Size:
5200
Lot Features:
Conservation Area, Paved
Waterfront:
Yes
Parking Spaces:
N/A
Parking:
N/A
Roof:
Shingle
Pool:
Yes
Pool Features:
In Ground, Screen Enclosure
Interior Features
Bedrooms:
3
Bathrooms:
3
Heating:
Central
Cooling:
Central Air
Appliances:
Dishwasher, Dryer, Microwave, Range, Refrigerator
Furnished:
No
Floor:
Carpet, Luxury Vinyl, Tile
Levels:
Two
Additional Features
Property Sub Type:
Single Family Residence
Style:
N/A
Year Built:
1994
Construction Type:
Block, Frame
Garage Spaces:
Yes
Covered Spaces:
N/A
Direction Faces:
South
Pets Allowed:
Yes
Special Condition:
None
Additional Features:
French Doors, Hurricane Shutters, Private Mailbox, Sidewalk
Additional Features 2:
Buyer to verify lease restrictions.
Map
- Address11121 CLAYRIDGE DR
Featured Properties