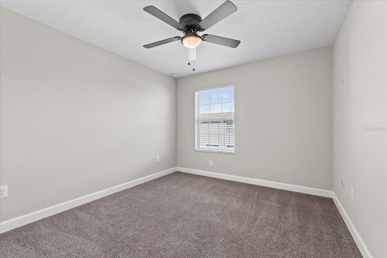
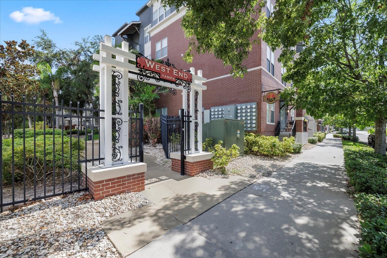
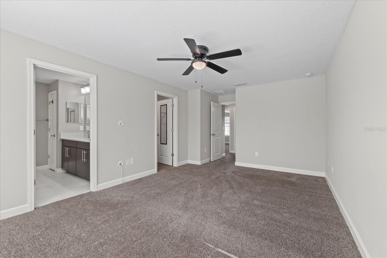
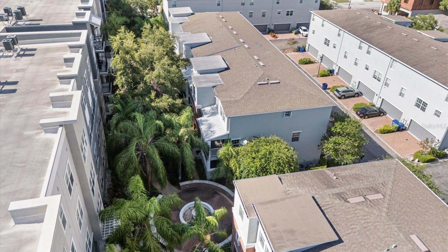
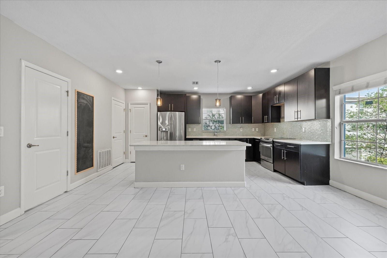
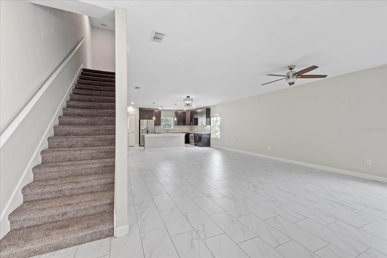
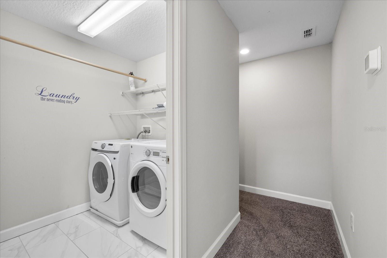
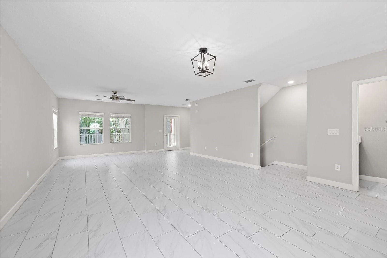
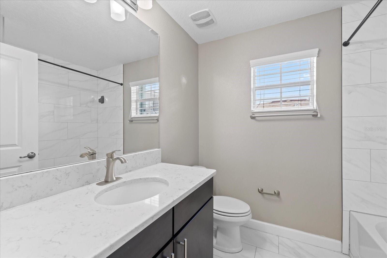
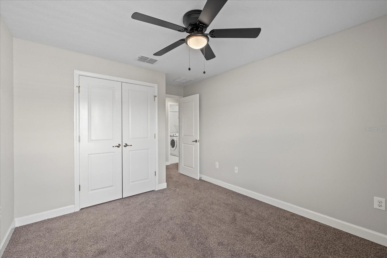
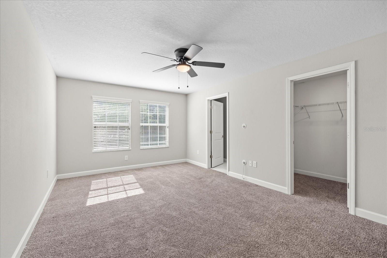
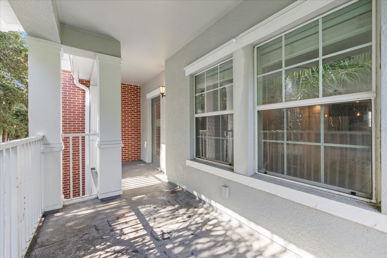
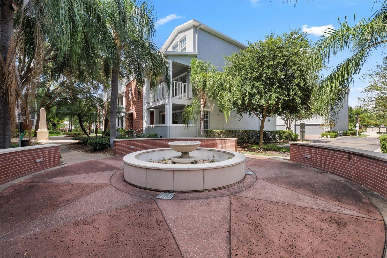
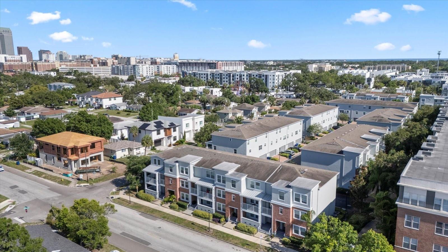
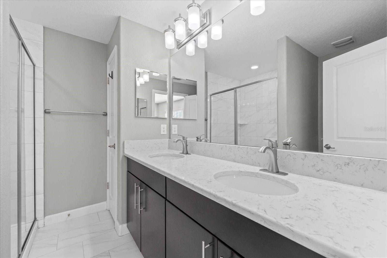
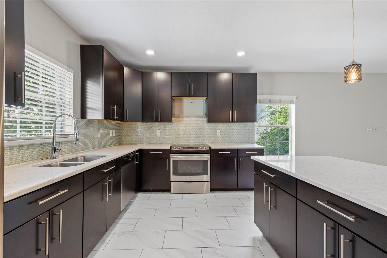
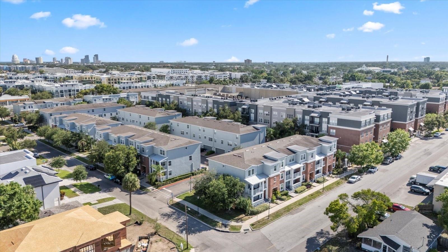
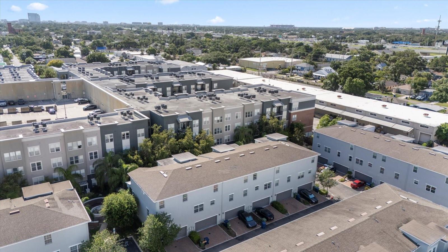
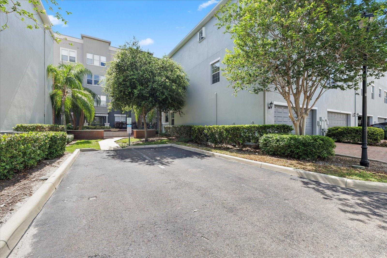
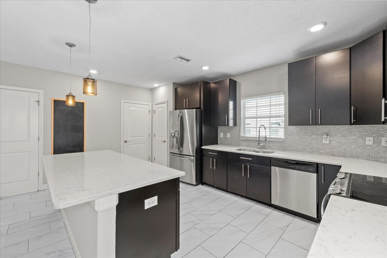
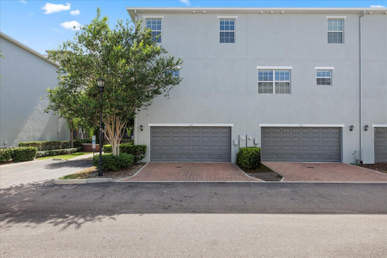
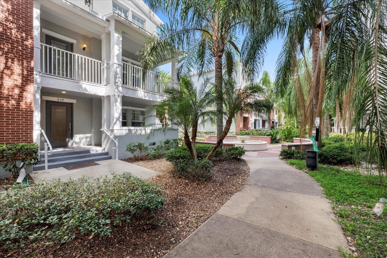
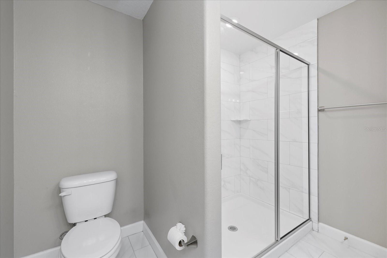
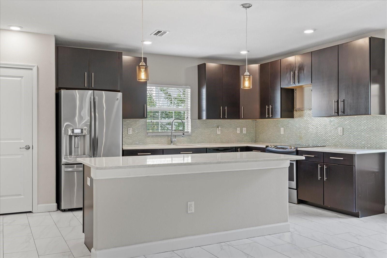
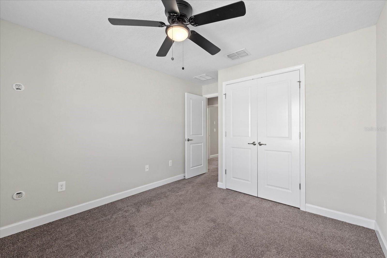
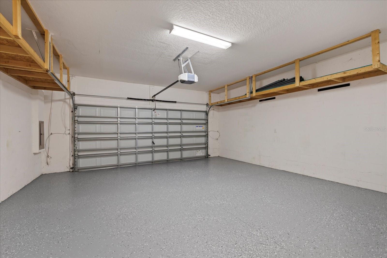
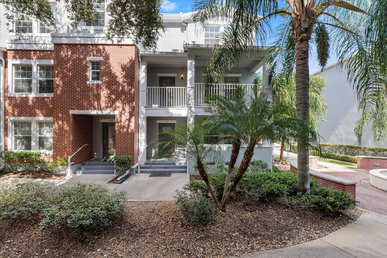
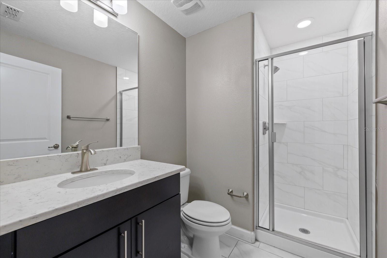
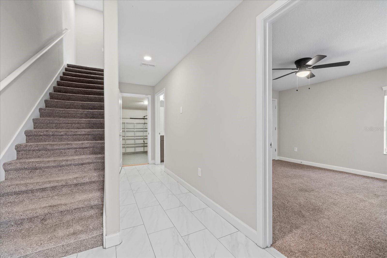
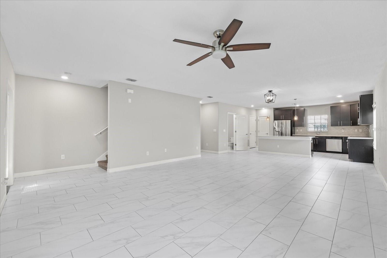
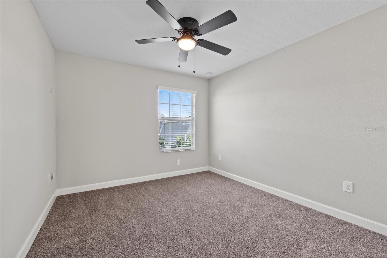
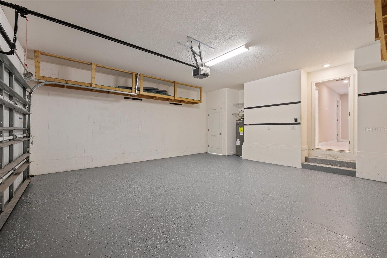
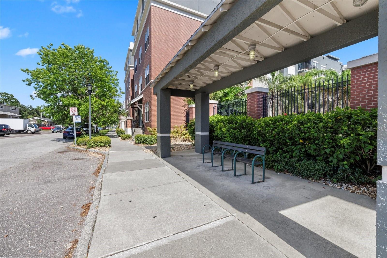
Active
834 N OREGON AVE
$625,000
Features:
Property Details
Remarks
Prime South Tampa location—this spacious 4-bedroom, 3.5-bathroom end unit townhome offers one of the largest balconies in the community and a direct view of downtown Tampa from the kitchen and upstairs bedrooms.Situated within the interior of the community with minimal street exposure, this corner unit features a welcoming front porch overlooking the landscaped common area and fountain. The first floor includes a private fourth bedroom with a full bathroom—one of the few units in the complex with this layout. The main level offers an open-concept living space with an oversized quartz island, upgraded cabinetry, stainless steel appliances, and generous room for both living and dining. A second-story balcony provides additional outdoor space with room to relax or entertain. Upstairs, the primary suite includes a large walk-in closet and private bath with dual sinks and a walk-in shower. Two additional bedrooms, a full bath, and a laundry room with washer/dryer and storage complete the top floor. Additional features include a two-car garage with extra storage space, built-in racks, and hurricane shutters. HOA includes water, sewer, and trash. Conveniently located near downtown Tampa, Armature Works, Riverwalk, Amalie Arena, major highways, and top dining, parks, and entertainment options.
Financial Considerations
Price:
$625,000
HOA Fee:
480
Tax Amount:
$9759
Price per SqFt:
$280.77
Tax Legal Description:
WEST END TOWNHOMES NORTH LOT 29 AND UNDIV INTEREST IN COMMON ELEMENTS
Exterior Features
Lot Size:
1056
Lot Features:
N/A
Waterfront:
No
Parking Spaces:
N/A
Parking:
N/A
Roof:
Shingle
Pool:
No
Pool Features:
N/A
Interior Features
Bedrooms:
4
Bathrooms:
4
Heating:
Electric
Cooling:
Central Air
Appliances:
Dishwasher, Dryer, Microwave, Range, Refrigerator, Washer
Furnished:
No
Floor:
Carpet, Ceramic Tile
Levels:
Three Or More
Additional Features
Property Sub Type:
Townhouse
Style:
N/A
Year Built:
2015
Construction Type:
Block, Stucco, Frame
Garage Spaces:
Yes
Covered Spaces:
N/A
Direction Faces:
North
Pets Allowed:
No
Special Condition:
None
Additional Features:
Balcony, Hurricane Shutters, Sidewalk
Additional Features 2:
Tenant application to be aproved
Map
- Address834 N OREGON AVE
Featured Properties