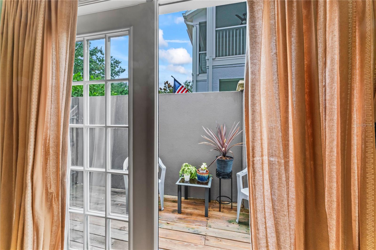
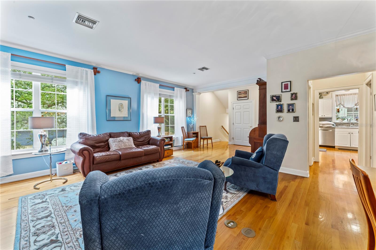
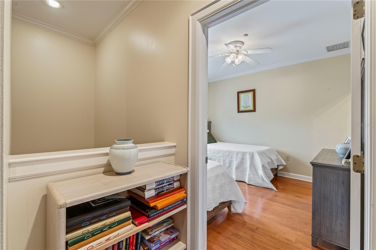
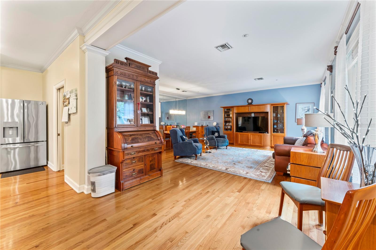
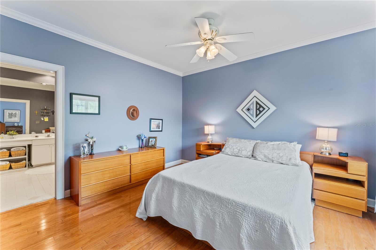
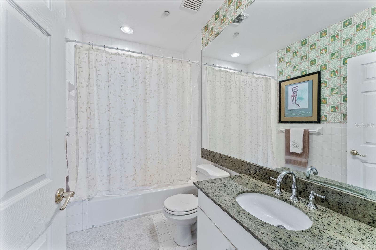
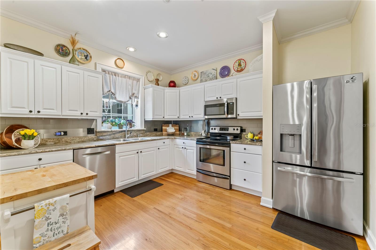
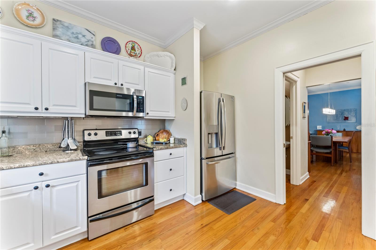
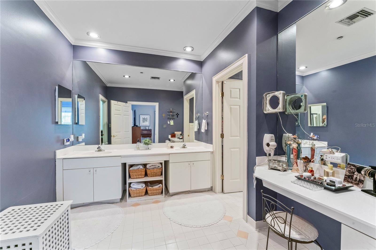
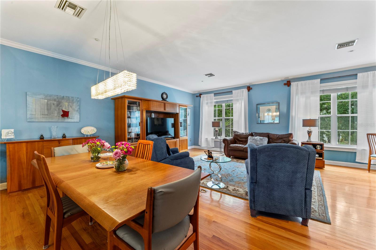
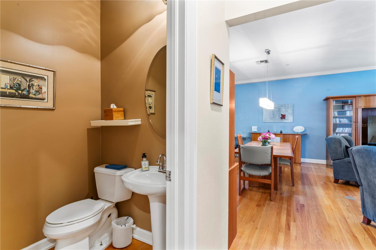
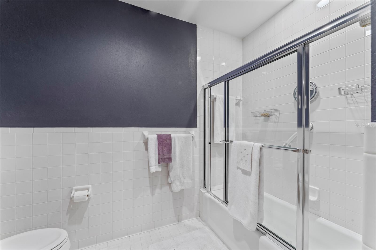
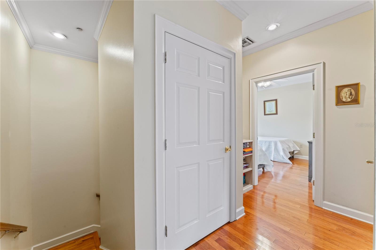
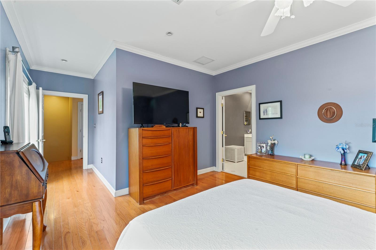
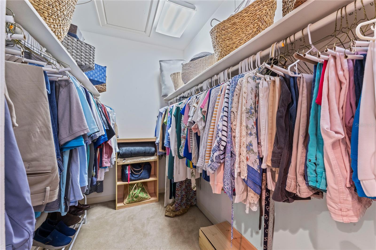
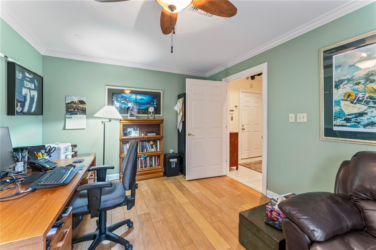
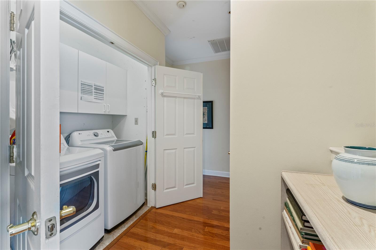
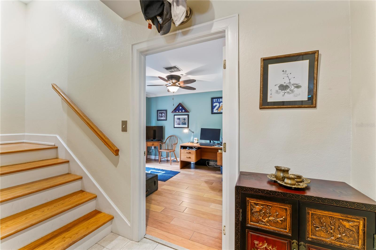
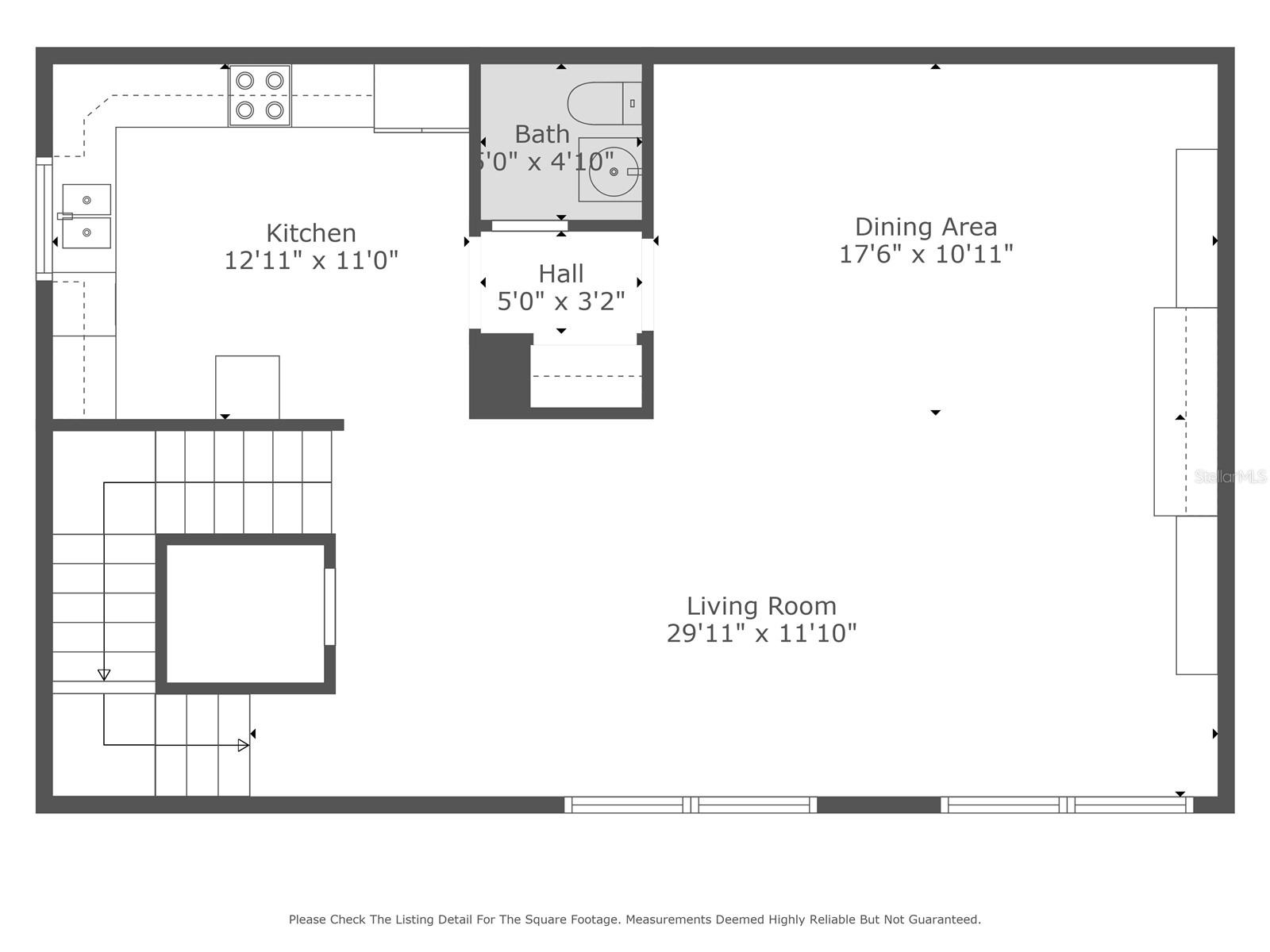
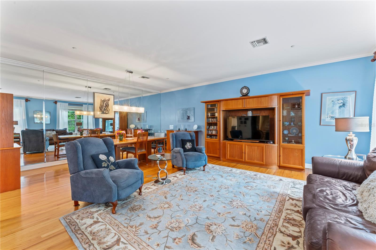
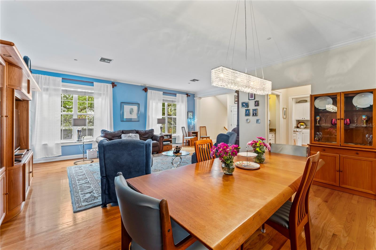
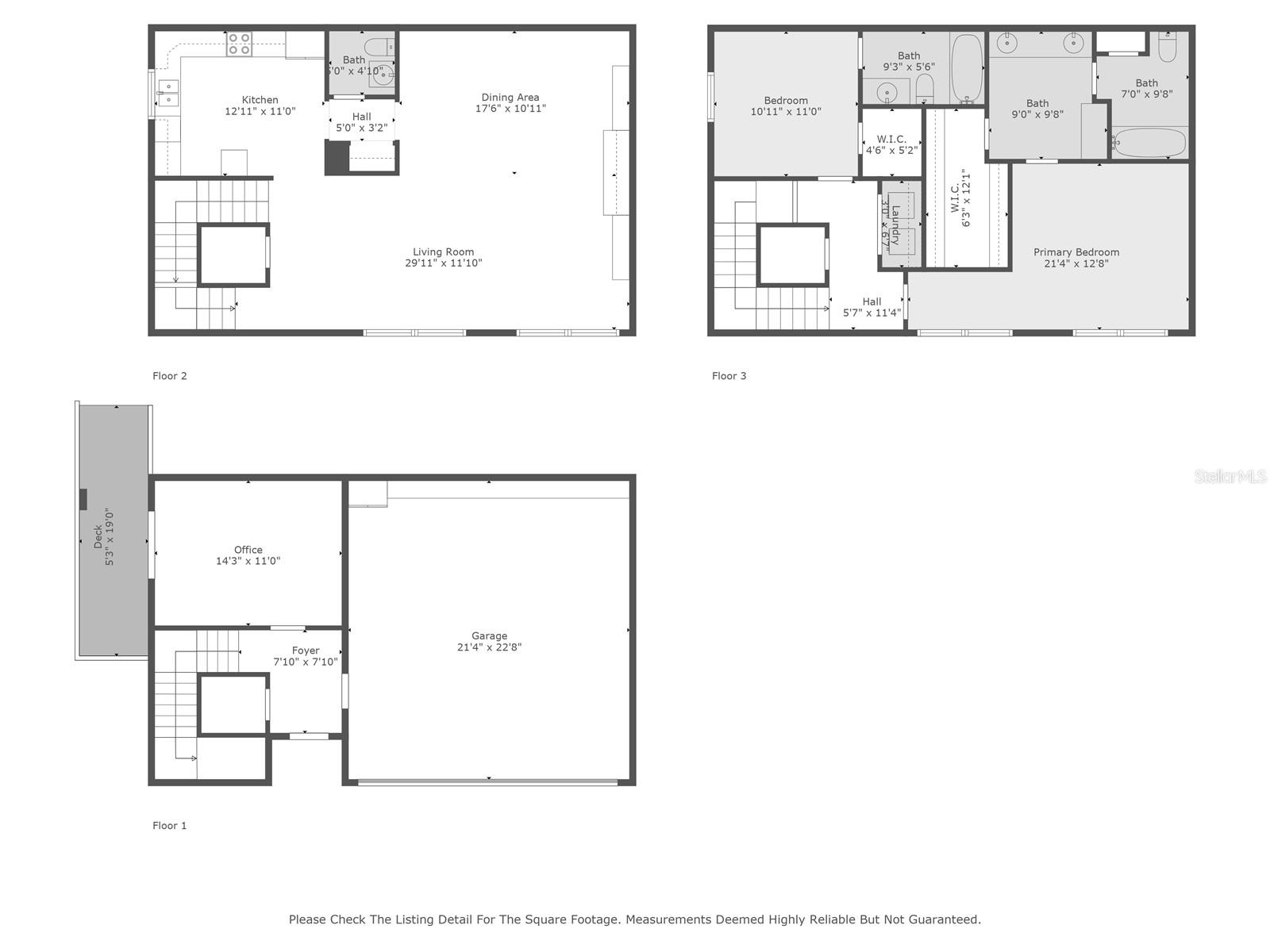
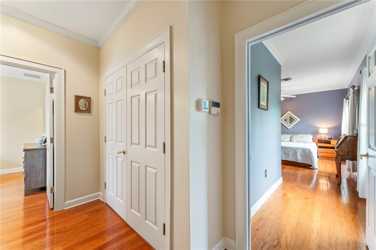
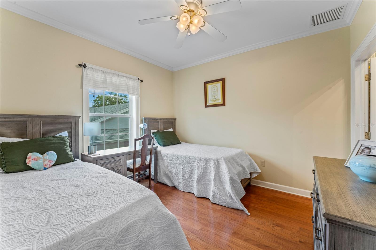
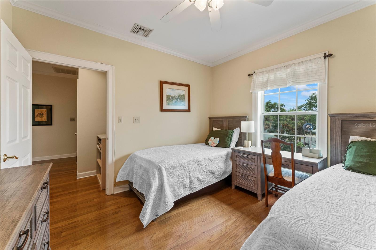
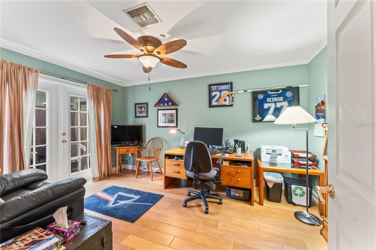
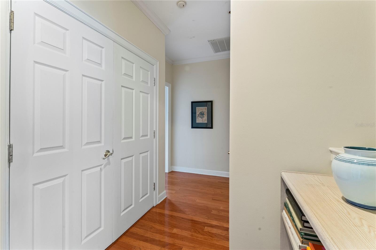
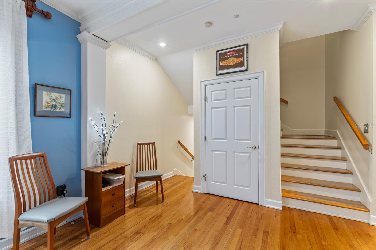
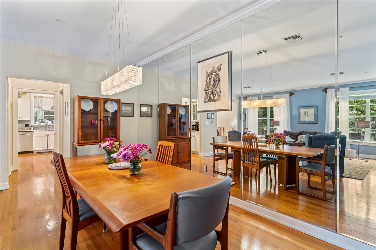
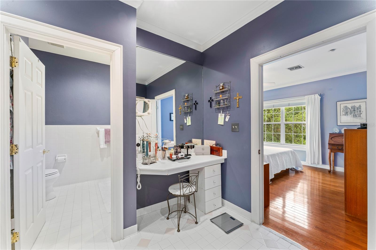
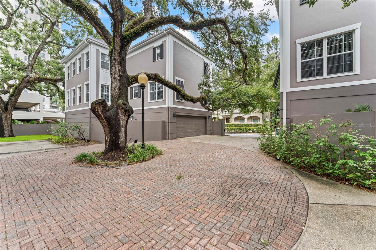
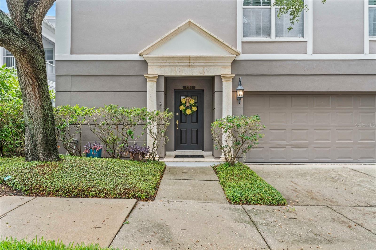
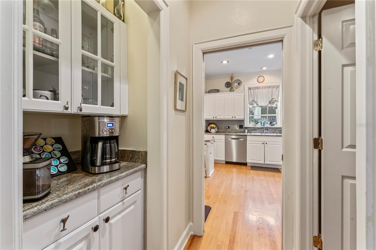
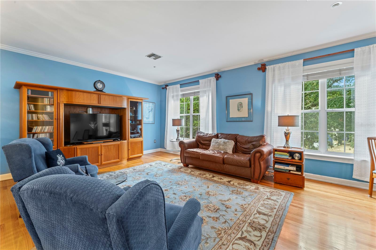
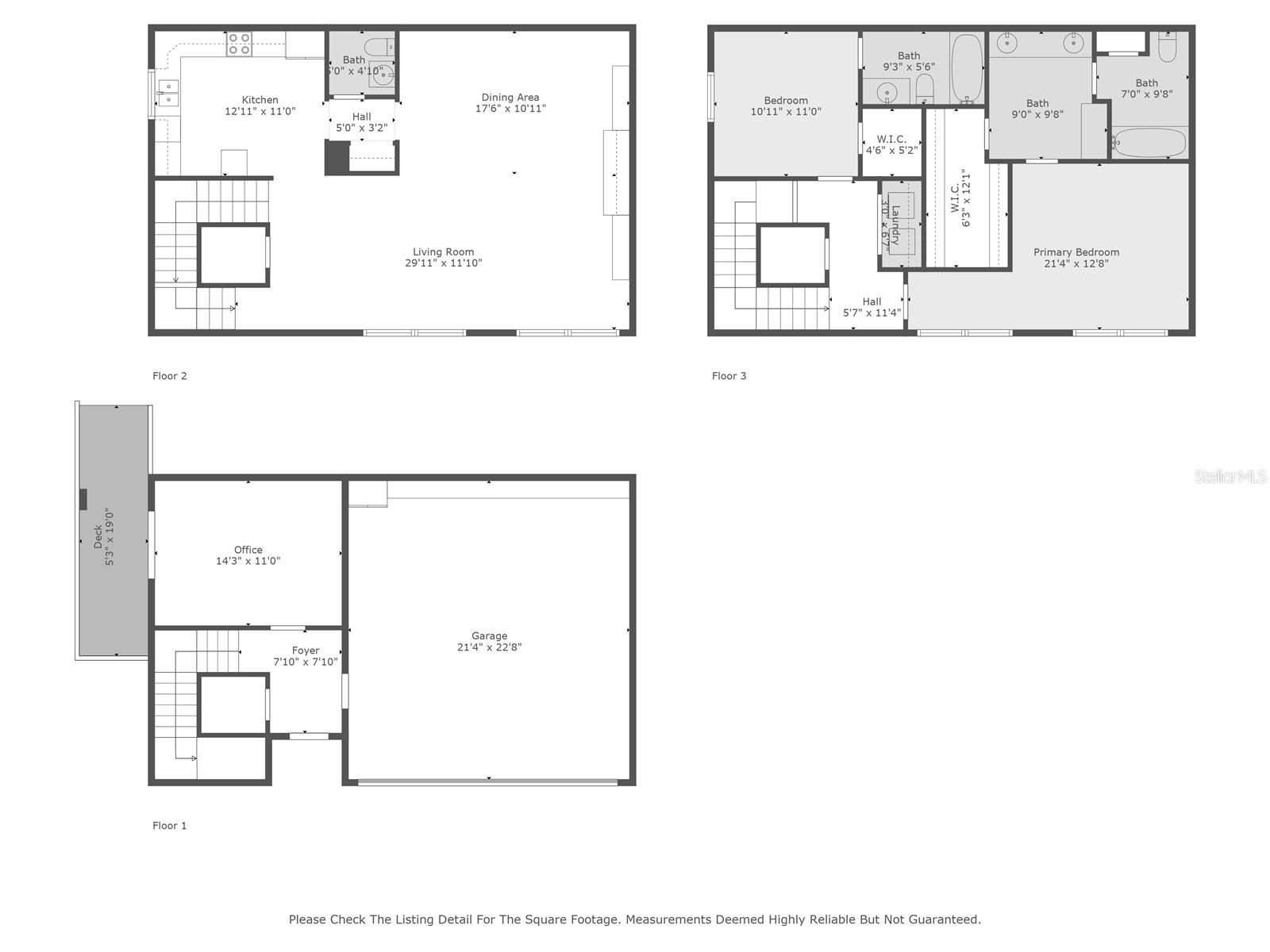
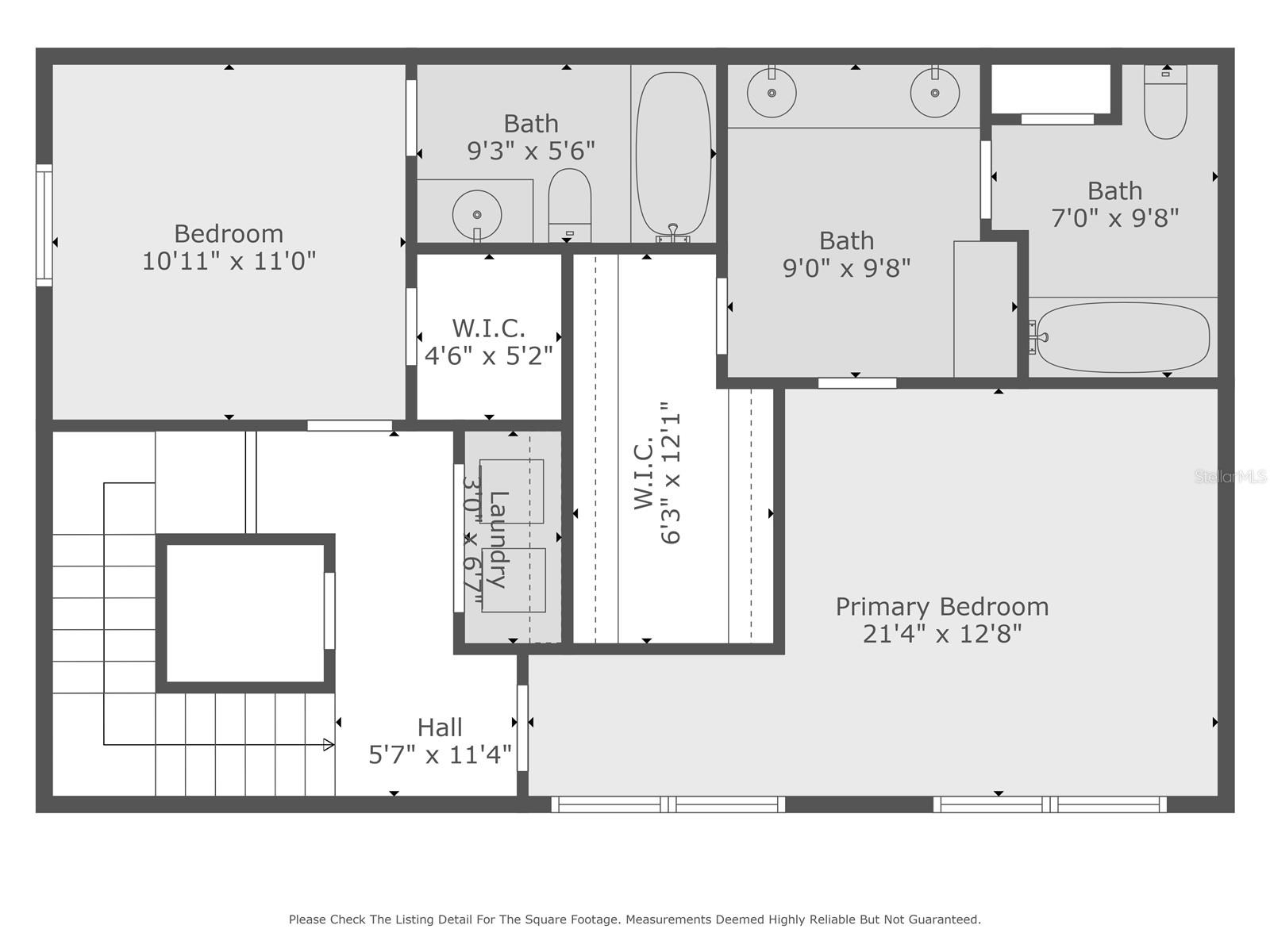
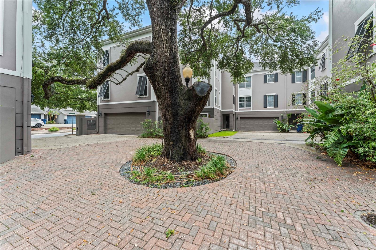
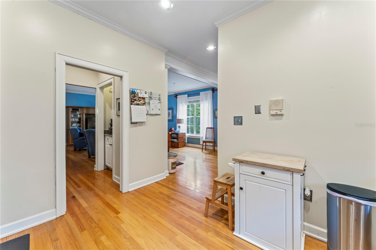
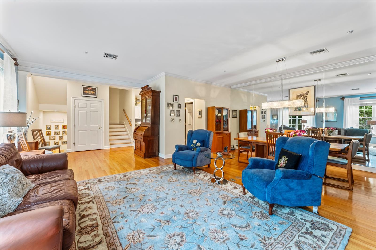
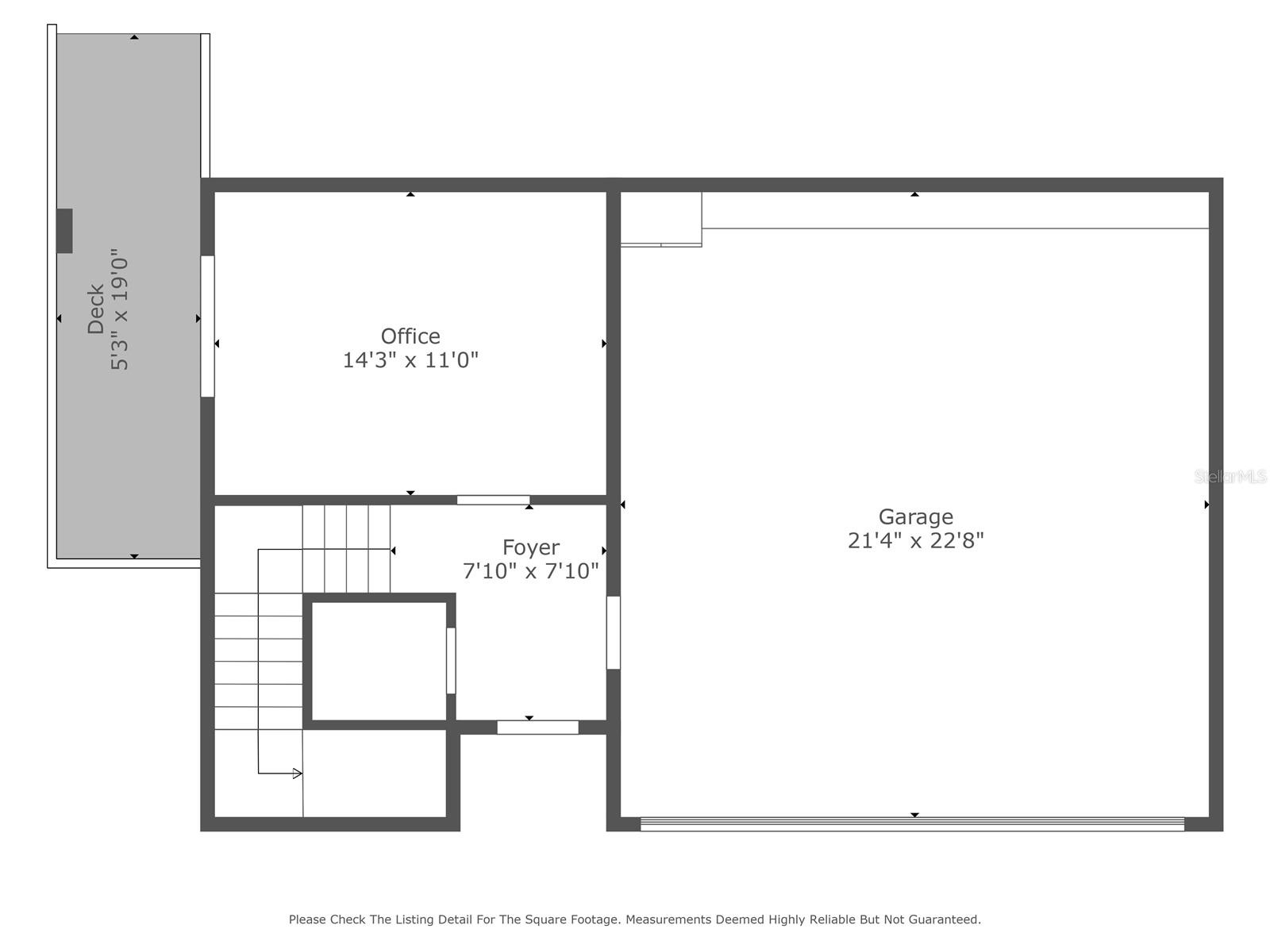
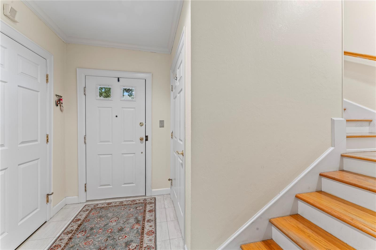
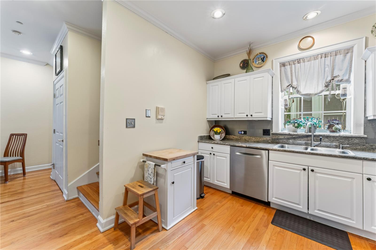
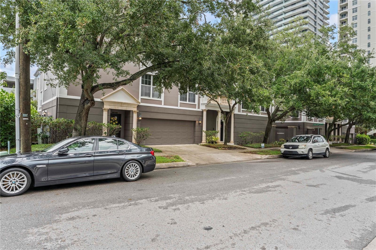
Active
3011 W MASON ST #B
$775,000
Features:
Property Details
Remarks
Welcome to Oakmont Townhomes located within 1 block of Bayshore Boulevard. Here’s your chance to own a very solid all concrete block and stucco townhome that's over 2,200 sq ft in an area where you can walk to many shops and restaurants on MacDill Ave and Bay to Bay Boulevard. This property is HIGH AND DRY and had no water damage from the 2024 storms and is in an area that does not require flood insurance. This unit is conveniently located on the street side of the community where your guests have plenty of parking right in front of your home. There is a wonderfully large 2 car garage that is big enough to park your oversized SUV or pickup truck and measures 21.4 x 22.8 ft. Enter through the 1st floor foyer and you will find a large hall closet and a first floor bedroom (currently being used as a office) with french doors to the small side deck. The second floor contains all the living and dining spaces and a half bath. The living room has tall ceilings, large windows and an open layout containing the dining area and kitchen. The living room is a very generous size allowing you many possible options for your seating arrangements. Both bedrooms are on the third floor. The master bath is quite spacious with separate sink, vanity, and shower areas as well as a large walk-in closet. The second guest bedroom has a walk-in closet and ensuite full bath as well. The wood floors are original and in great shape. Put your personal touches on this property to make it your own! And here’s some great news……although there isn’t an elevator presently, this unit was designed with a future elevator in mind and an elevator shaft was worked into the original design. There is a floorplan available and on it you will notice a very large closet in the same spot on all three floors in the middle of the stairwell where an elevator could be installed. The building is insurance through the HOA and the cost is included in the monthly fee. Located in very highly rated school zones Roosevelt Elementary, Coleman Middle and Plant High School. You won’t go wrong with this fabulous location so make your appointment to see today.
Financial Considerations
Price:
$775,000
HOA Fee:
700
Tax Amount:
$5259.59
Price per SqFt:
$351.47
Tax Legal Description:
OAKMONT TOWNHOMES LOT 4
Exterior Features
Lot Size:
1509
Lot Features:
N/A
Waterfront:
No
Parking Spaces:
N/A
Parking:
N/A
Roof:
Shingle
Pool:
No
Pool Features:
N/A
Interior Features
Bedrooms:
3
Bathrooms:
3
Heating:
Central
Cooling:
Central Air
Appliances:
Dishwasher, Disposal, Dryer, Microwave, Range, Refrigerator, Washer
Furnished:
No
Floor:
Tile, Wood
Levels:
Three Or More
Additional Features
Property Sub Type:
Townhouse
Style:
N/A
Year Built:
1994
Construction Type:
Block, Stucco
Garage Spaces:
Yes
Covered Spaces:
N/A
Direction Faces:
South
Pets Allowed:
No
Special Condition:
None
Additional Features:
French Doors, Sidewalk
Additional Features 2:
Verify leasing requirements with HOA.
Map
- Address3011 W MASON ST #B
Featured Properties