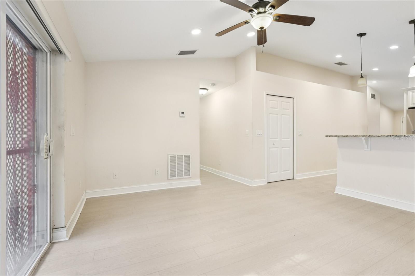
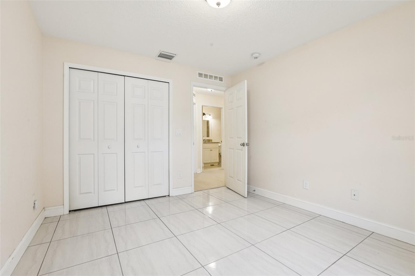
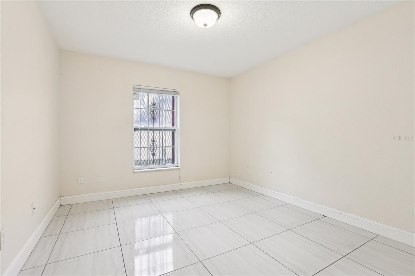
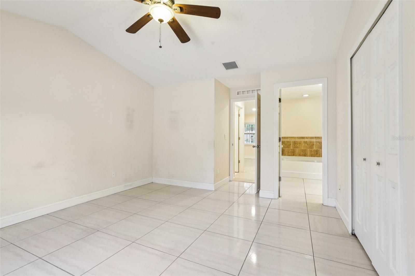
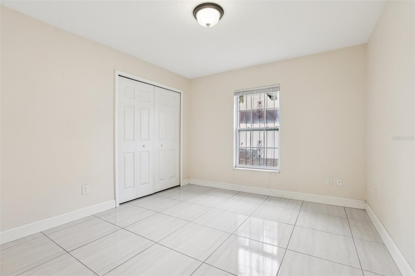
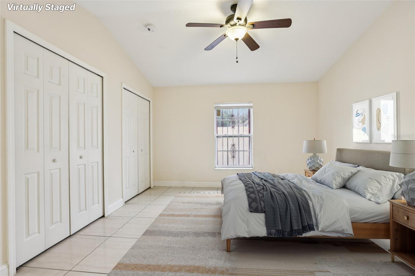
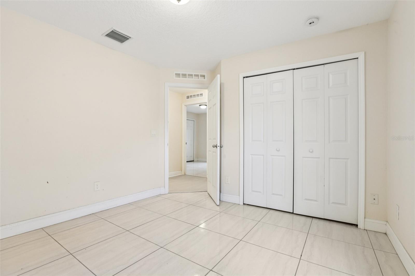
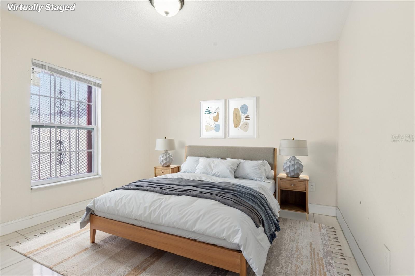
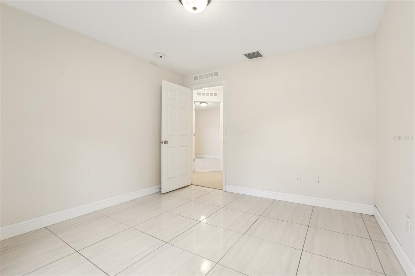
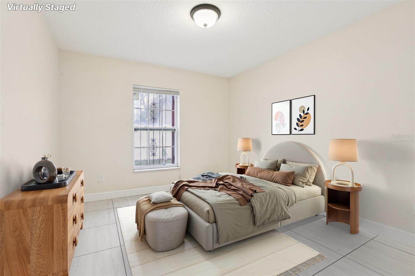
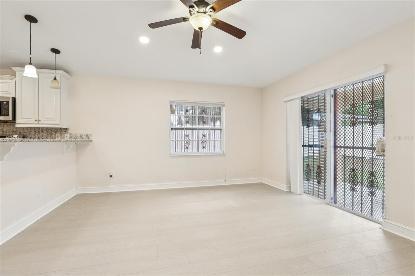
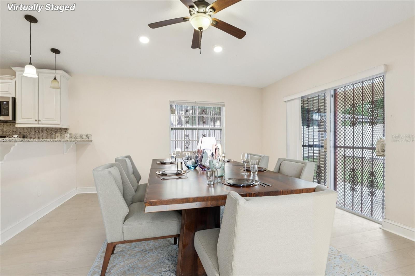
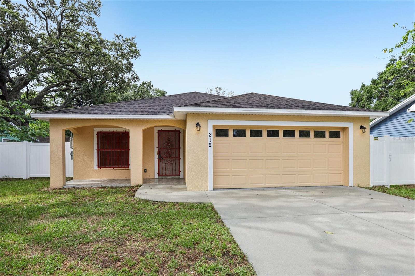
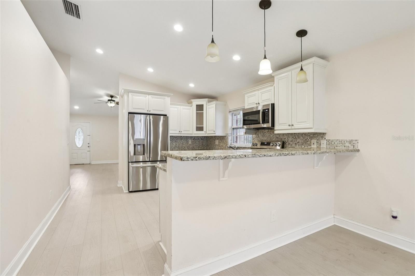
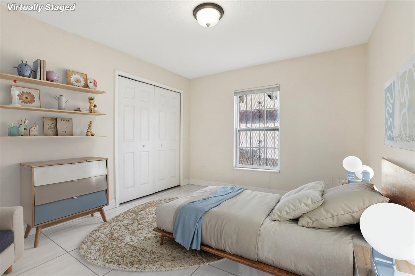
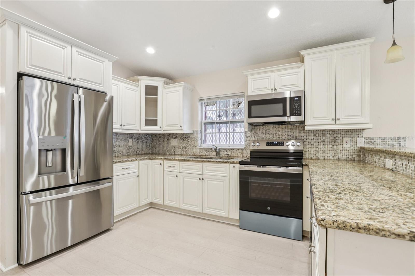
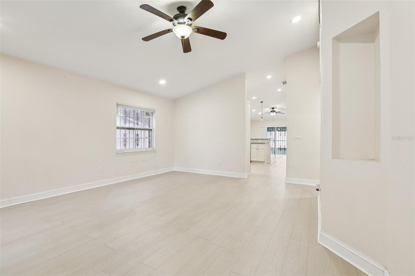
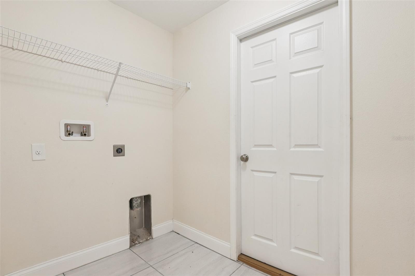
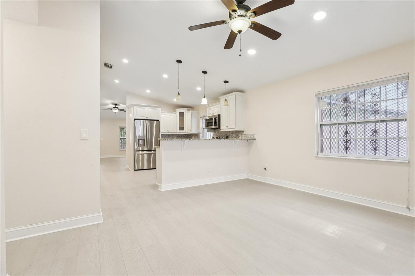
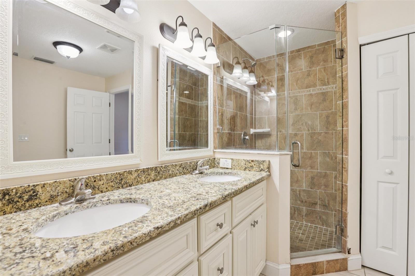
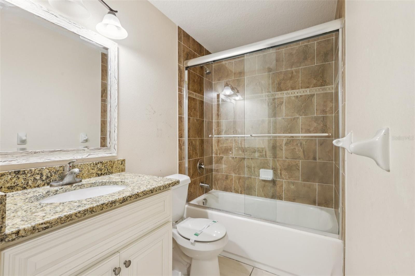

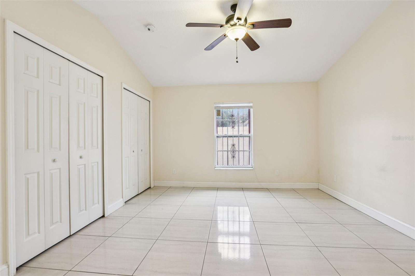
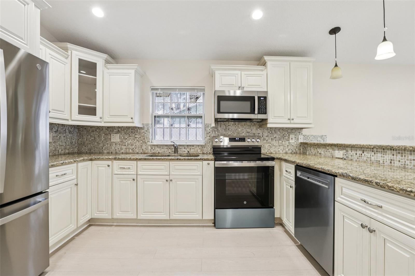

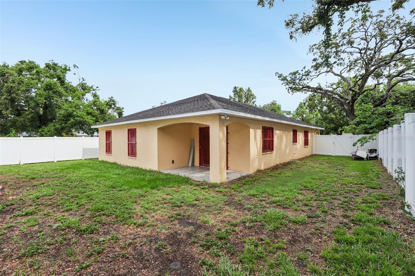
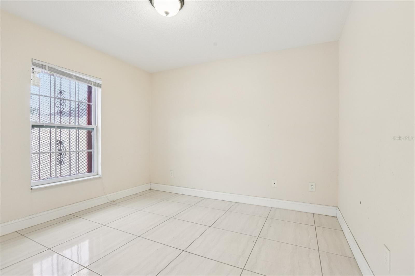
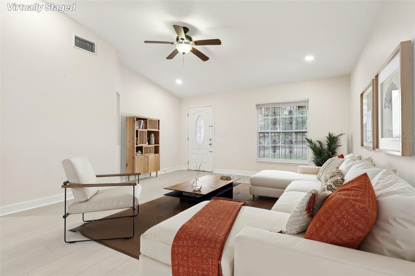
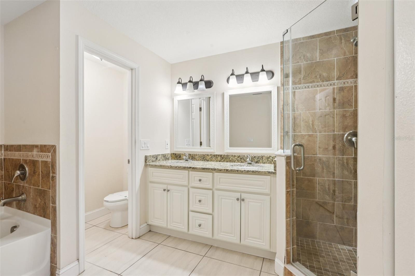
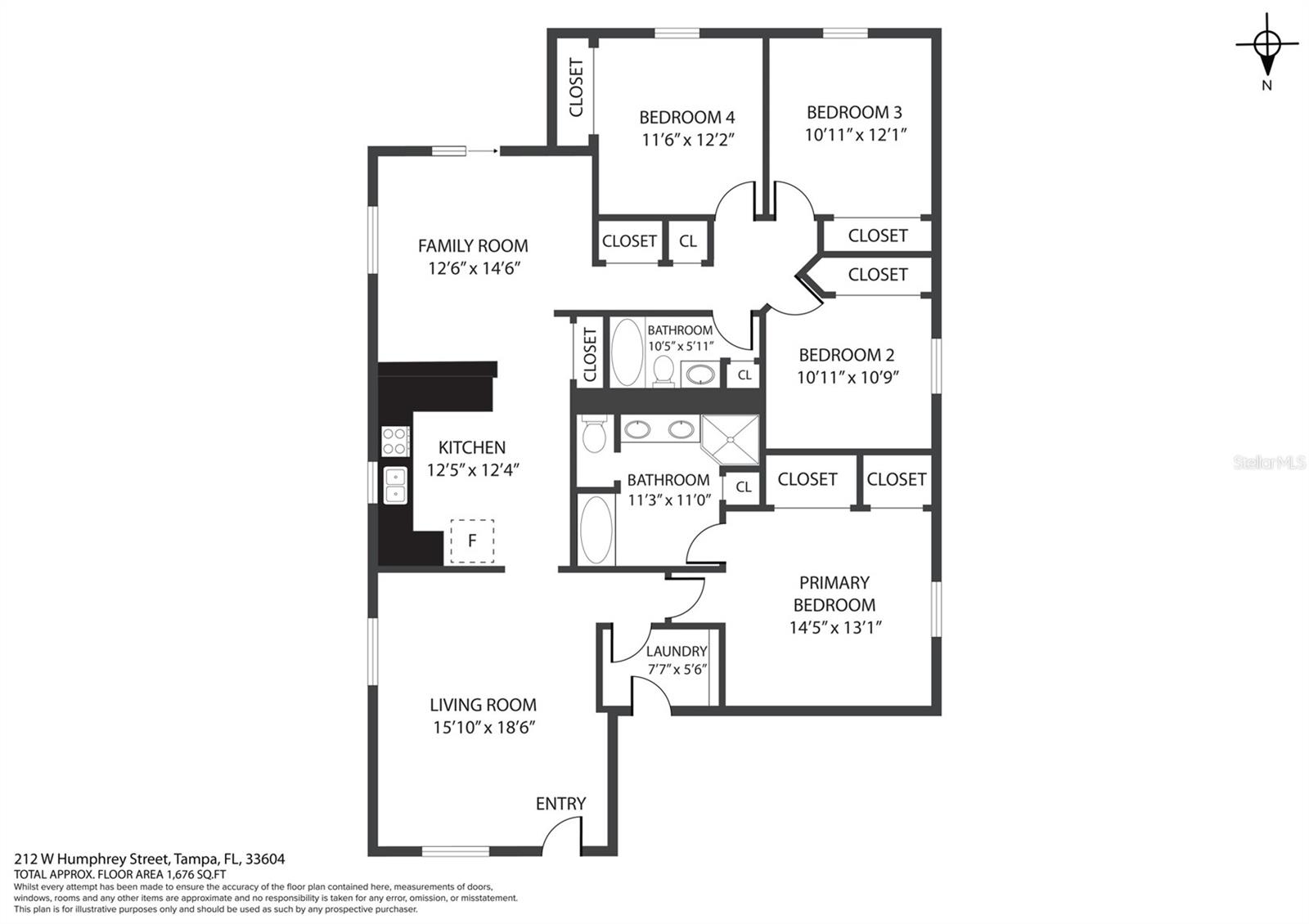
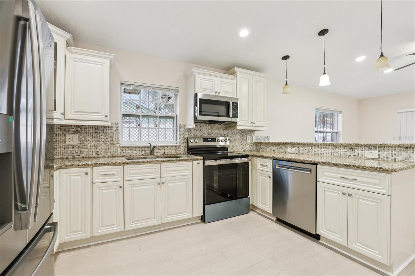
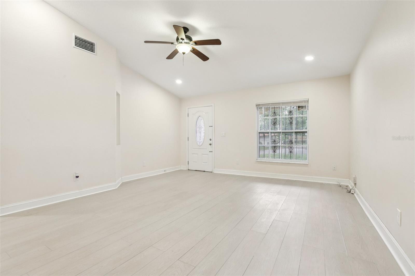
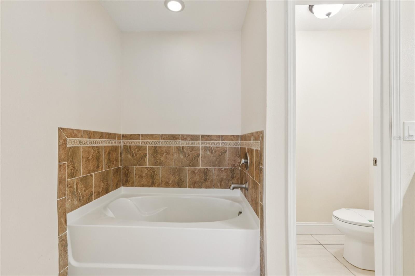
Active
212 W HUMPHREY ST
$425,000
Features:
Property Details
Remarks
One or more photo(s) has been virtually staged. ***Lets Make a Deal*** No HOA Welcome to this 2017 built, move in ready 4-bedroom, 2-bath home with a 2-car garage, located in the heart of Lowry Park Central. With 1,688 square feet of living space and 2,288 square feet under roof, this spacious one-story home offers a bright, open layout that feels inviting from the moment you walk in. Take full advantage of this incredible energy efficient home and with the sellers to pay off the solar panels at closing so you can enjoy an electric bill less than $90 a month. Neutral tile and Laminate flooring run throughout, creating a clean and modern feel. The expansive living and family rooms feature cathedral ceilings and flow seamlessly to the open lanai—perfect for relaxing or entertaining. The kitchen is a standout with real wood cabinets, granite countertops, and NEW stainless steel appliances (2025). The primary suite includes a walk-in closet, double sink vanity, a large walk-in shower, and a garden tub for soaking. Thoughtful upgrades include solar panels, a water filtration system, and storm windows for peace of mind and energy efficiency. Storm/security screens can be easily removed if desired. *** Mortgage savings may be available for buyers of this listing***
Financial Considerations
Price:
$425,000
HOA Fee:
N/A
Tax Amount:
$4037.4
Price per SqFt:
$251.78
Tax Legal Description:
MANOR HILLS SUBDIVISION E 61.00 FT OF LOTS 49 50 51 AND 52 BLOCK 7
Exterior Features
Lot Size:
6405
Lot Features:
Landscaped
Waterfront:
No
Parking Spaces:
N/A
Parking:
Covered, Driveway, Garage Door Opener
Roof:
Shingle
Pool:
No
Pool Features:
N/A
Interior Features
Bedrooms:
4
Bathrooms:
2
Heating:
Central, Electric
Cooling:
Central Air
Appliances:
Dishwasher, Electric Water Heater, Ice Maker, Microwave, Range, Refrigerator, Water Filtration System
Furnished:
No
Floor:
Laminate, Tile
Levels:
One
Additional Features
Property Sub Type:
Single Family Residence
Style:
N/A
Year Built:
2017
Construction Type:
Block, Stucco
Garage Spaces:
Yes
Covered Spaces:
N/A
Direction Faces:
North
Pets Allowed:
No
Special Condition:
None
Additional Features:
Private Mailbox, Sliding Doors
Additional Features 2:
Please check local zoning regulations for leasing and short-term rental restrictions.
Map
- Address212 W HUMPHREY ST
Featured Properties