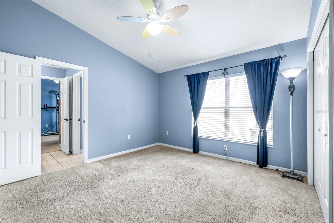
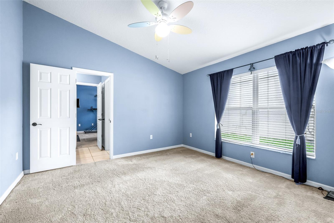
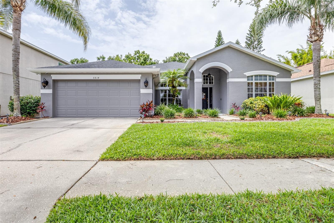

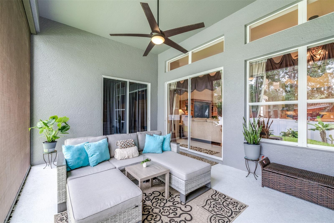
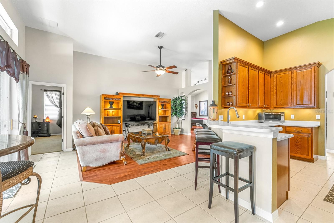
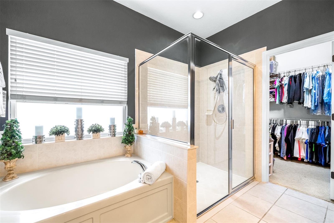
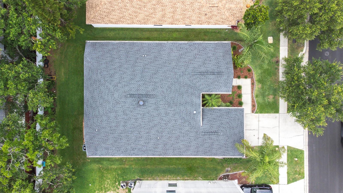
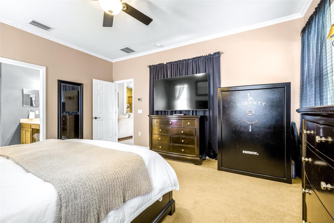
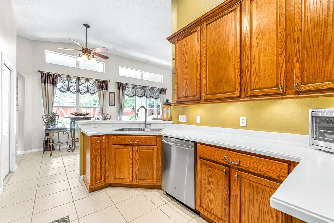
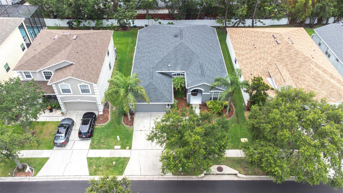
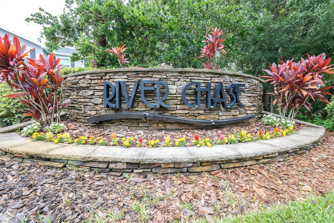

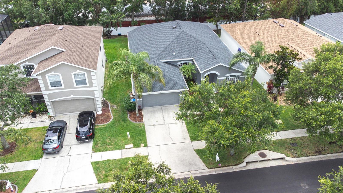
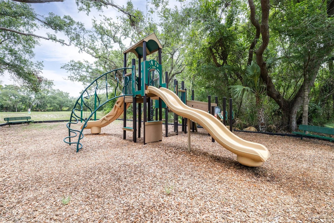
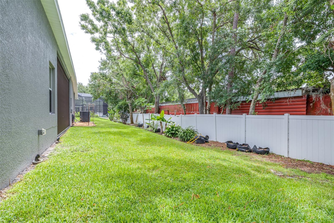
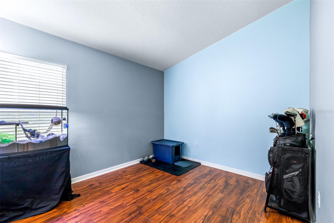
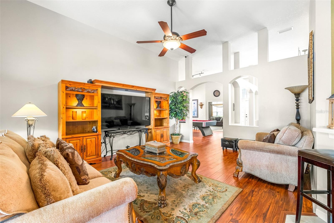
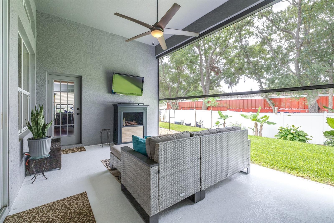
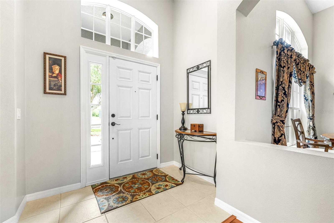
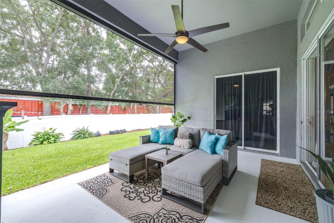
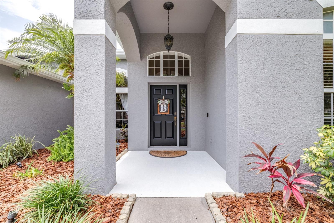
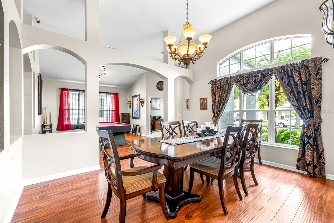
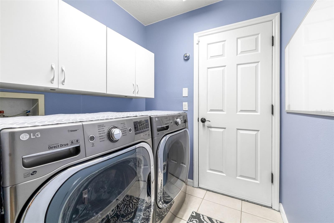
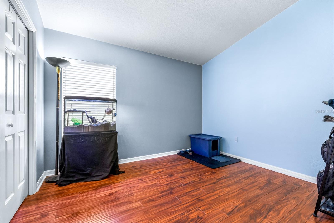
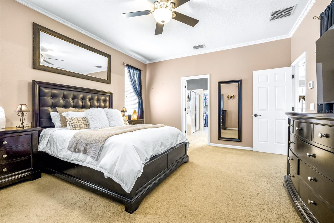
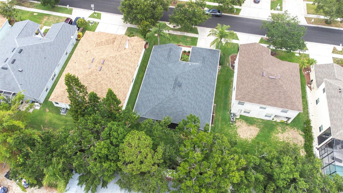
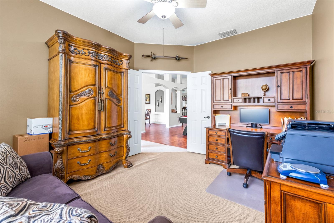
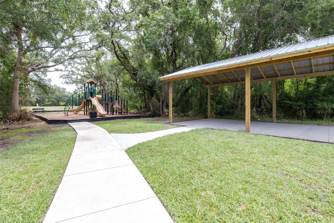

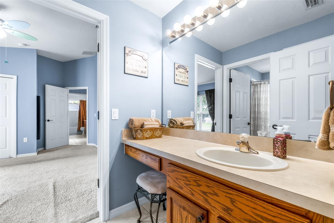
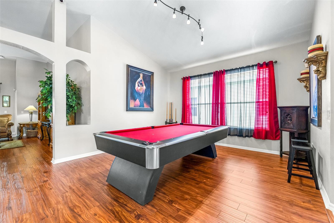
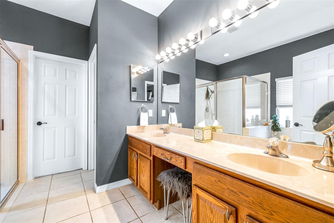
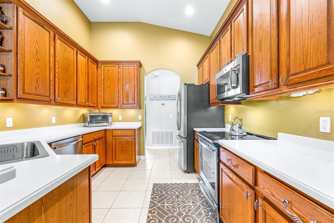
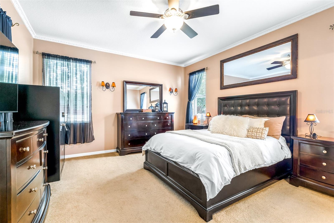
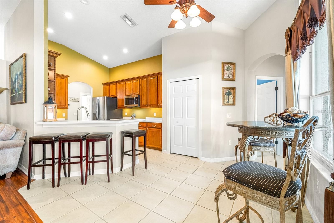
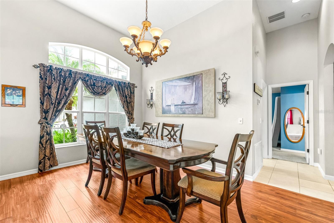
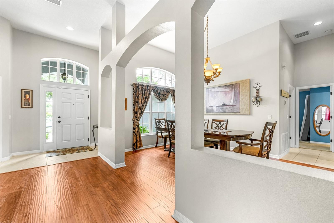
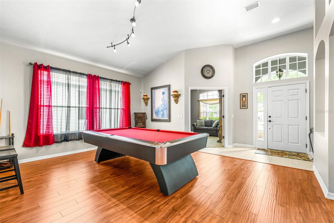
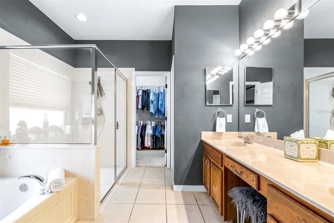
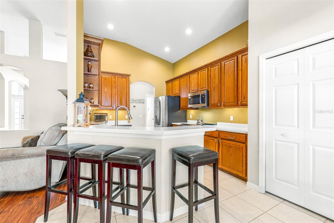
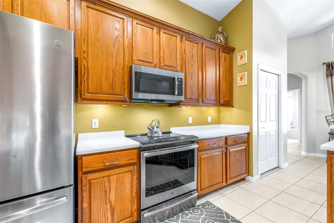
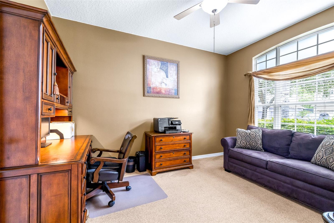

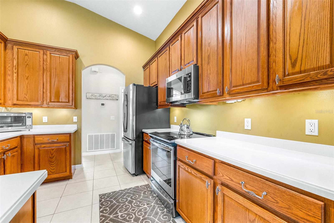
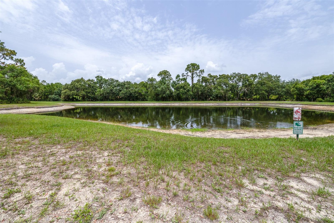
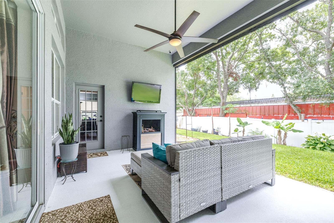
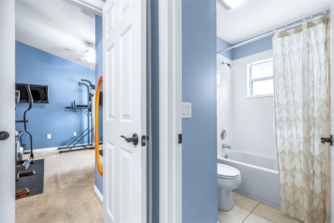
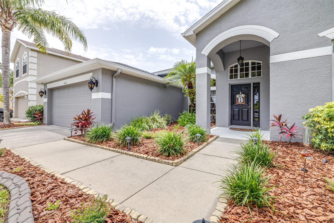
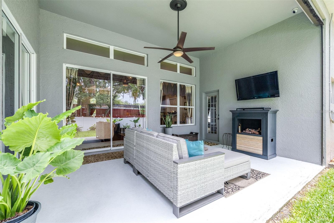
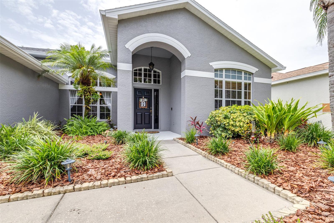
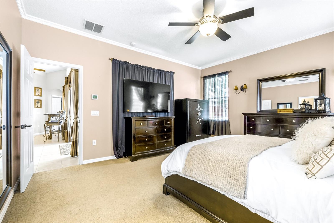

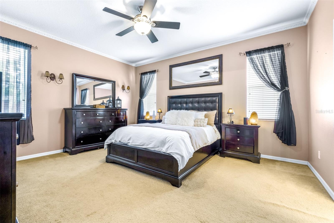
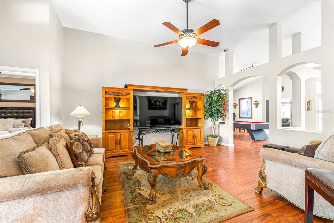
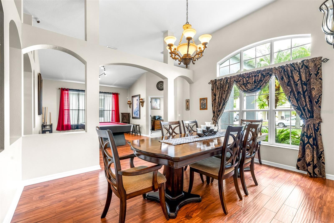
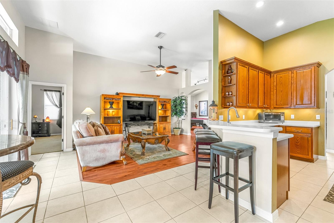
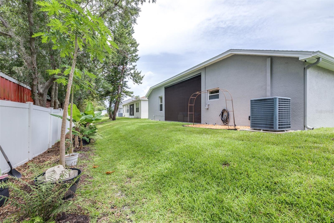
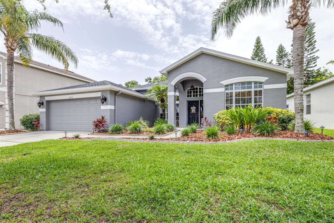
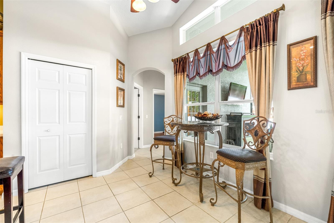
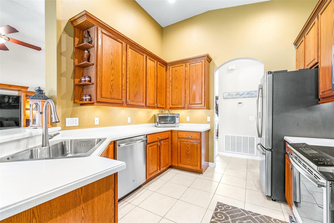
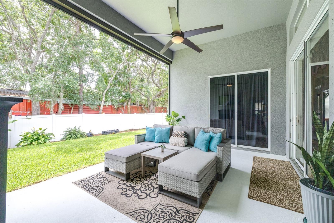
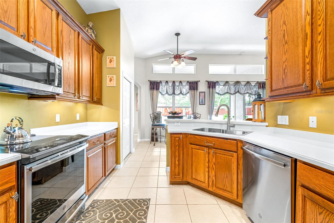
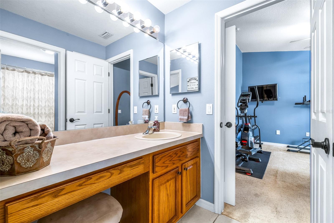
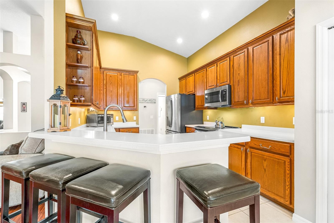
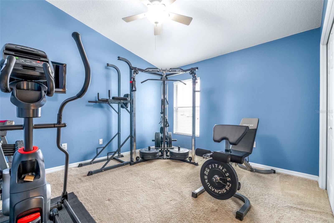
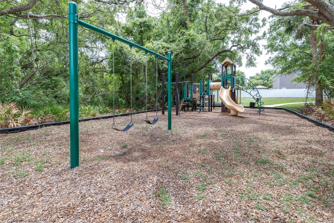
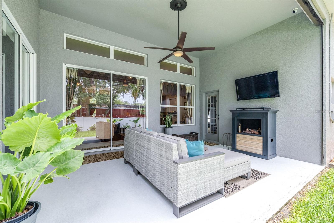
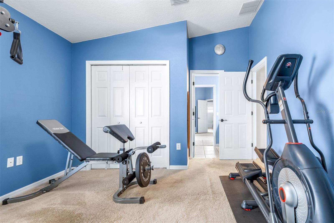
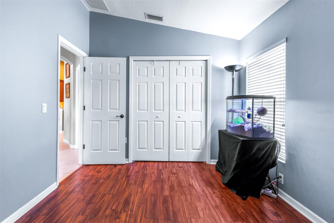
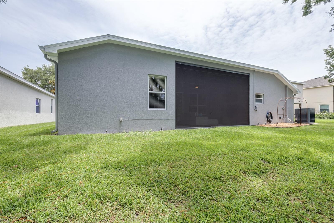
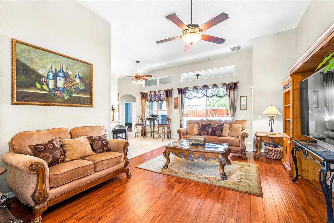
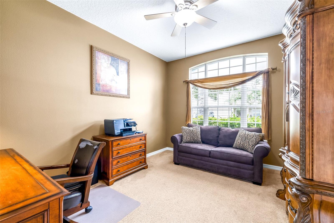

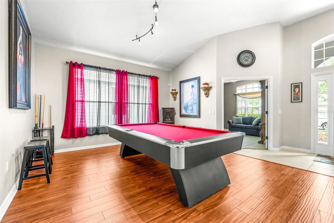
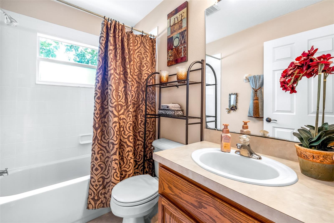
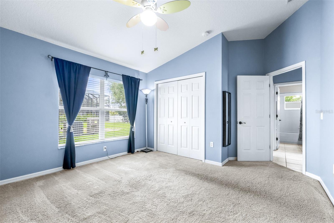
Active
8814 N RIVER RD
$575,000
Features:
Property Details
Remarks
Welcome to your dream home just south of the trendy Westchase area of Tampa--a beautifully upgraded residence that places you minutes from vibrant restaurants, boutiques, top-rated schools, golf, parks, and the lively community events that make Westchase one of Tampa?s most desirable zip codes. Tucked on a tree-lined street with meticulous landscaping, this home offers rare peace and privacy without sacrificing convenience. Step through the 18" tiled foyer into open living and dining spaces wrapped in 12' ceilings, wide-plank composite wood flooring, and custom dimmable LED lighting, illuminating the formal family room (currently situated as a game room), the traditional dining room, and the private office. The chef's kitchen is a showstopper: Level-3 cabinetry crowned with custom molding, sleek composite counters, a stainless farm sink, motion-activated pantry lights, and a full suite of matching GE appliances--including a Wi-Fi convection oven and induction cooktop--set the stage for effortless entertaining. A split three-zone HVAC system (new coil 2025) keeps every corner comfortable, while whole-house water softening, pre-wired security, and a 4K camera system deliver modern peace of mind. The generous primary suite features crown molding, patio access, and a spa-inspired bath with marble dual-sink vanity, glass-enclosed shower, and soaking tub. Two of the secondary bedrooms share a tucked away vaulted-ceiling wing with a Jack-and-Jill bath, while the fourth bedroom is conveniently situated next to the third full bathroom--Perfectly positioned for guests. Outside, enjoy Florida living year-round beneath a motorized "no-see-um" screened patio, surrounded by stamped concrete edging, automated landscape lighting, and an irrigated yard. A 2020 roof with ridge vents and solar attic fan, hurricane shutters, attic storage with aluminum pull-down stairs, and smart garage opener add lasting value and convenience. Discover a move-in-ready haven where trendy Westchase energy meets tranquil neighborhood charm! Schedule your tour today!
Financial Considerations
Price:
$575,000
HOA Fee:
300
Tax Amount:
$3389.99
Price per SqFt:
$235.08
Tax Legal Description:
RIVER CHASE SUBDIVISION LOT 3
Exterior Features
Lot Size:
7260
Lot Features:
City Limits, Landscaped, Level, Sidewalk, Paved
Waterfront:
No
Parking Spaces:
N/A
Parking:
Driveway, Garage Door Opener, Ground Level
Roof:
Shingle
Pool:
No
Pool Features:
N/A
Interior Features
Bedrooms:
4
Bathrooms:
3
Heating:
Central
Cooling:
Central Air
Appliances:
Convection Oven, Dishwasher, Disposal, Electric Water Heater, Exhaust Fan, Microwave, Refrigerator, Water Softener
Furnished:
Yes
Floor:
Carpet, Ceramic Tile, Hardwood
Levels:
One
Additional Features
Property Sub Type:
Single Family Residence
Style:
N/A
Year Built:
2004
Construction Type:
Block, Stucco
Garage Spaces:
Yes
Covered Spaces:
N/A
Direction Faces:
North
Pets Allowed:
Yes
Special Condition:
None
Additional Features:
Garden, Hurricane Shutters, Lighting, Private Mailbox, Rain Gutters, Sidewalk, Sliding Doors
Additional Features 2:
Buyer and Buyer's agent to confirm lease restrictions with the HOA prior to closing
Map
- Address8814 N RIVER RD
Featured Properties