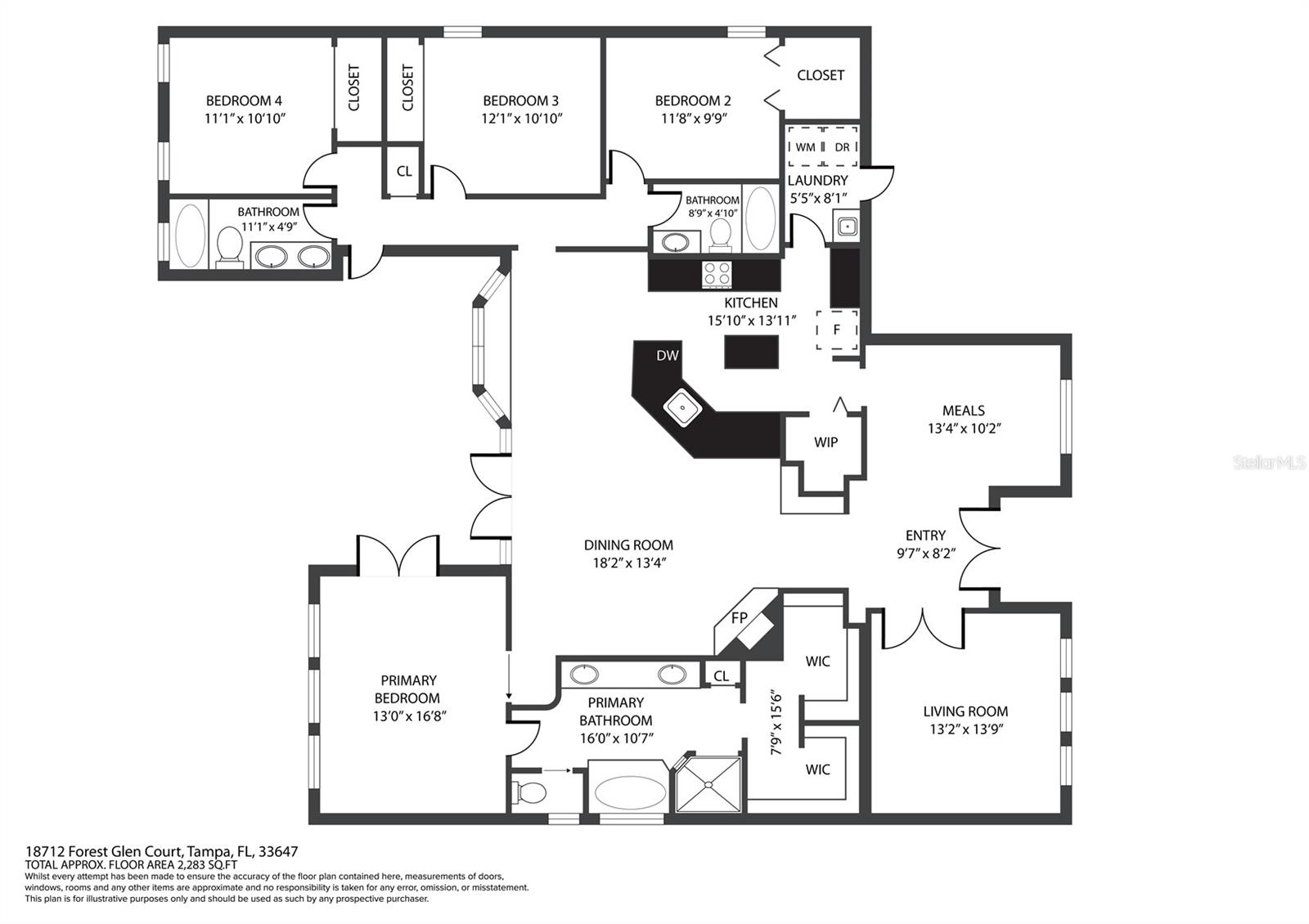
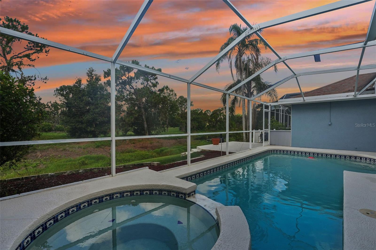

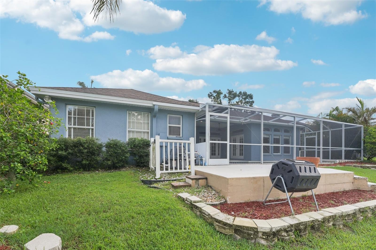

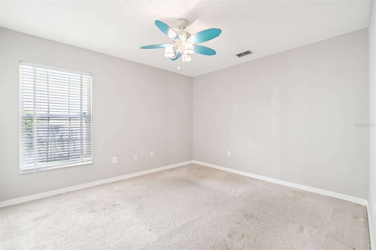





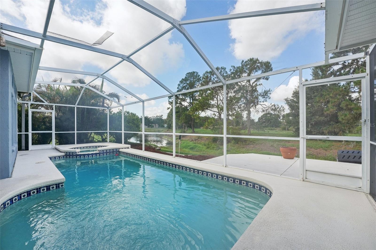
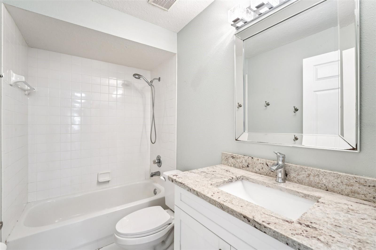


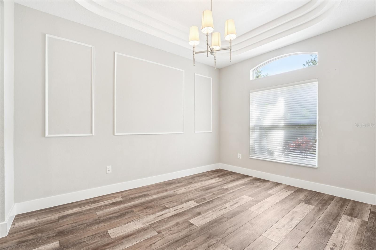
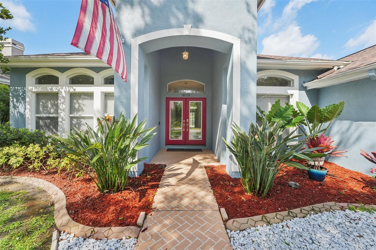
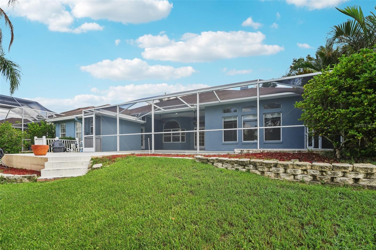
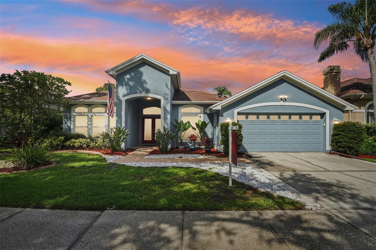



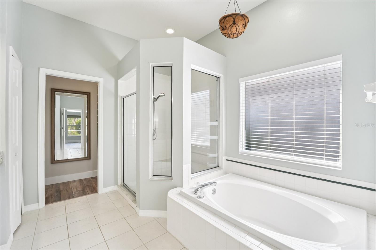
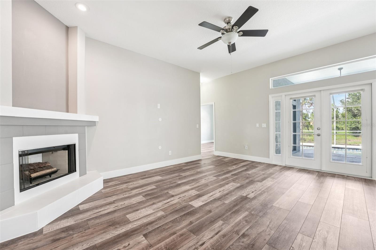
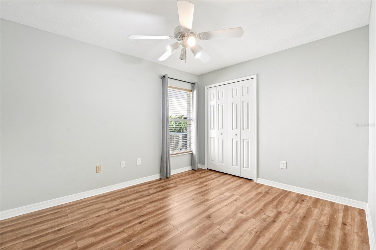

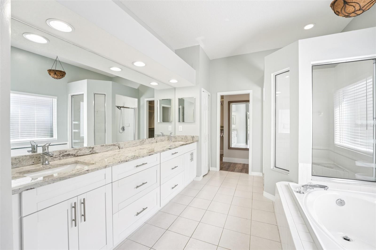

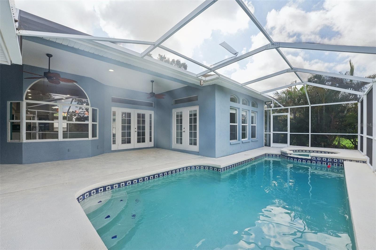


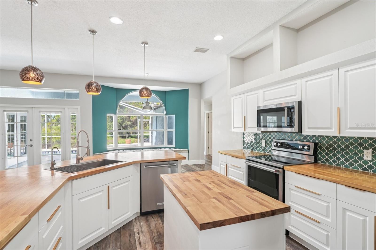
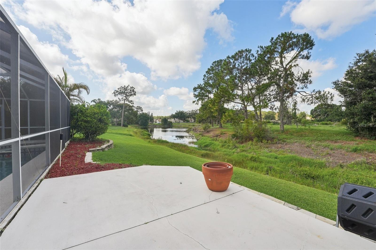


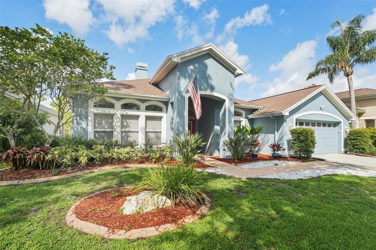


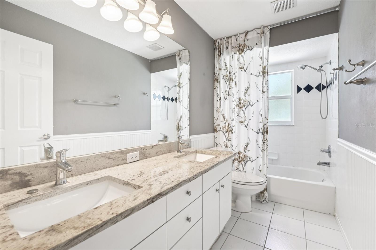
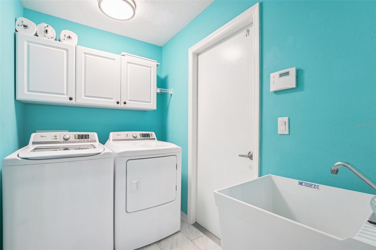
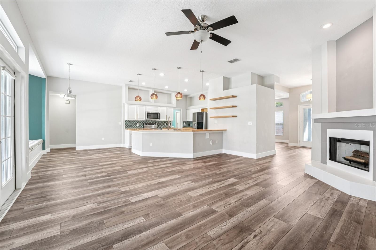

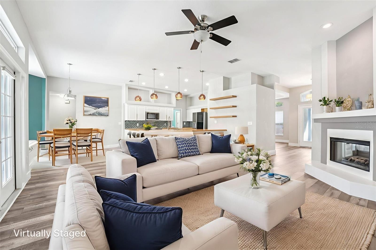
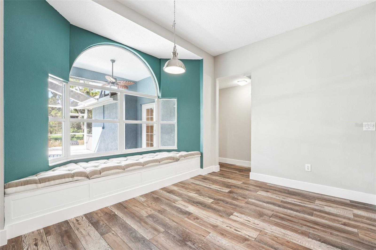
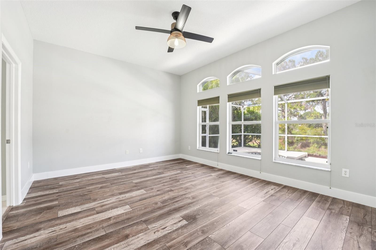
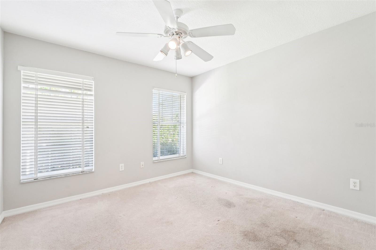
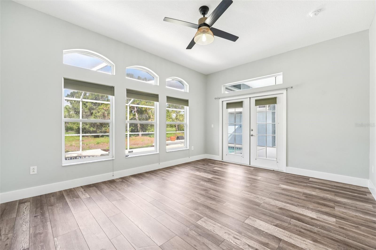



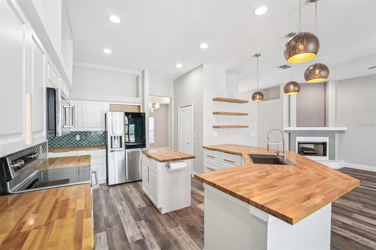

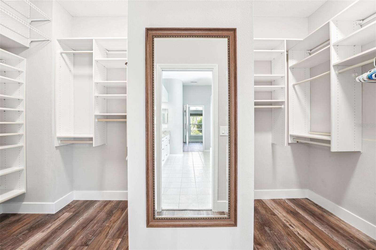
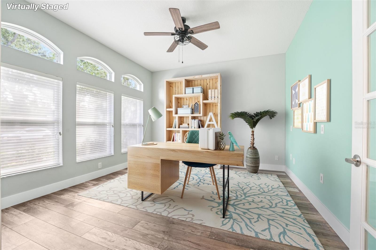




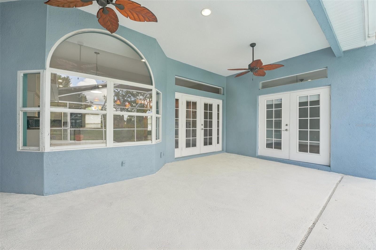
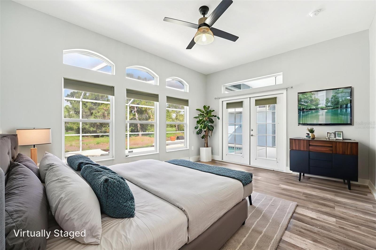
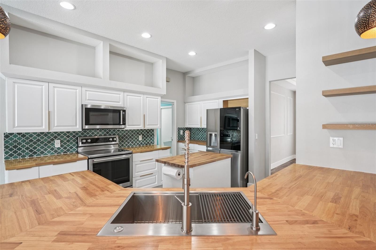


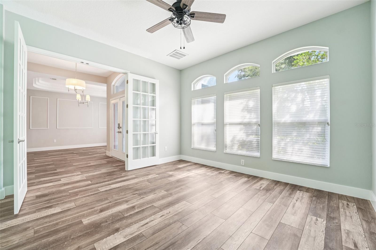


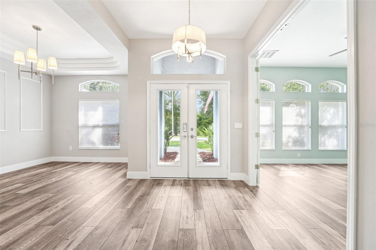




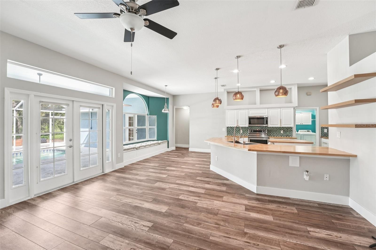
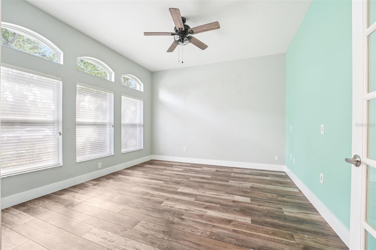

Active
18712 FOREST GLEN CT
$534,900
Features:
Property Details
Remarks
One or more photo(s) has been virtually staged. Located in the desirable Pebble Creek Village community, this spacious 4 bedroom, 3 bathroom pool home offers a light and bright atmosphere with an open concept layout that makes everyday living and entertaining easy. The living area features a stunning fireplace that anchors the space, while the kitchen is equipped with stainless steel appliances, an island, a breakfast bar, a new garbage disposal, and generous storage. A casual dining nook framed by a bay window provides the perfect spot for morning coffee, and there’s also a formal dining area for larger gatherings. A generous bonus room with French doors offers flexibility to use as a home office, hobby space, or playroom. The thoughtful split bedroom layout places the primary suite in its own wing, complete with direct access to the lanai, a large walk-in closet, and an ensuite bathroom with dual vanities, a soaking tub, and a separate shower. On the opposite side of the home, you'll find three additional bedrooms and two full bathrooms, creating space and privacy for everyone. The laundry room includes a laundry tub, and a chest freezer is also included with the home. Outside, the screened lanai and heated in-ground pool overlook a peaceful pond, with tranquil views that extend beyond the enclosure. The patio has ample space for lounging, dining, and entertaining. Additional features include a water softener (2021), a new AC system (2022), a garage door opener installed in 2024, and a new roof (2013). This inviting home combines comfort, functionality, and scenic outdoor living—all in a well-established community. Ask about the 2.25% assumable VA loan!
Financial Considerations
Price:
$534,900
HOA Fee:
600
Tax Amount:
$5972.02
Price per SqFt:
$218.86
Tax Legal Description:
PEBBLE CREEK VILLAGE UNIT NO 11 LOT 18
Exterior Features
Lot Size:
10207
Lot Features:
N/A
Waterfront:
Yes
Parking Spaces:
N/A
Parking:
Driveway, Garage Door Opener
Roof:
Shingle
Pool:
Yes
Pool Features:
Auto Cleaner, Gunite, Heated, In Ground, Pool Sweep, Screen Enclosure
Interior Features
Bedrooms:
4
Bathrooms:
3
Heating:
Central
Cooling:
Central Air
Appliances:
Dishwasher, Freezer, Microwave, Range, Refrigerator, Water Softener
Furnished:
Yes
Floor:
Carpet, Hardwood, Tile
Levels:
One
Additional Features
Property Sub Type:
Single Family Residence
Style:
N/A
Year Built:
1997
Construction Type:
Block, Stucco
Garage Spaces:
Yes
Covered Spaces:
N/A
Direction Faces:
Northeast
Pets Allowed:
Yes
Special Condition:
None
Additional Features:
French Doors, Sidewalk
Additional Features 2:
Buyer/buyer's agent to verify lease restrictions
Map
- Address18712 FOREST GLEN CT
Featured Properties