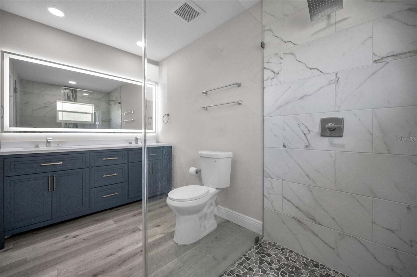
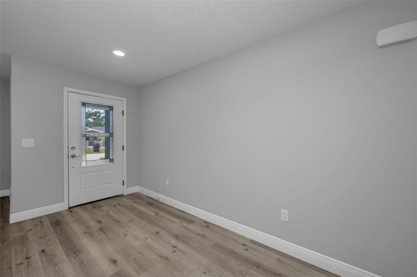
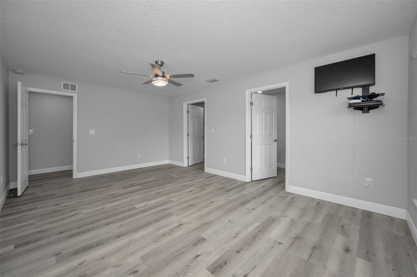
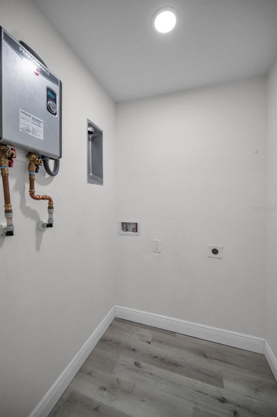
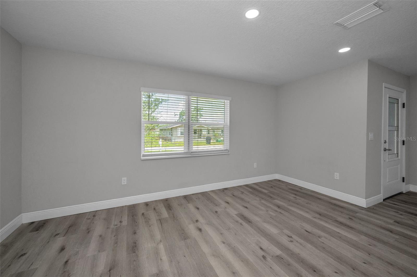
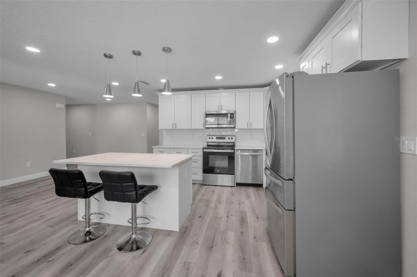
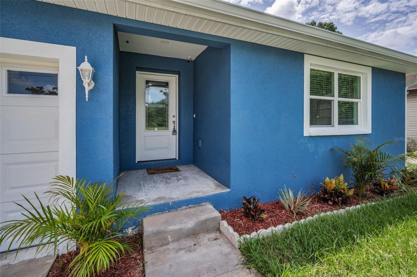
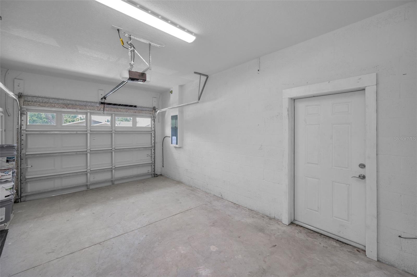
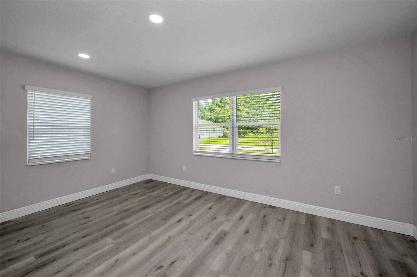
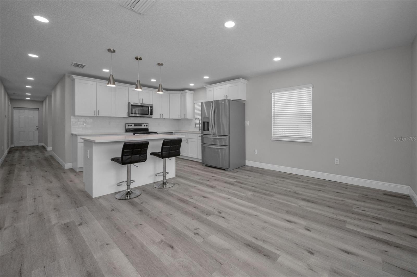
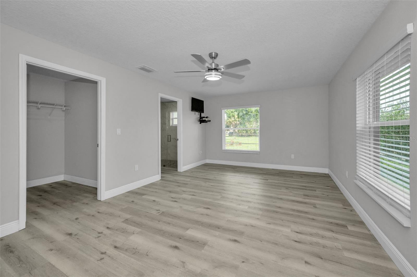
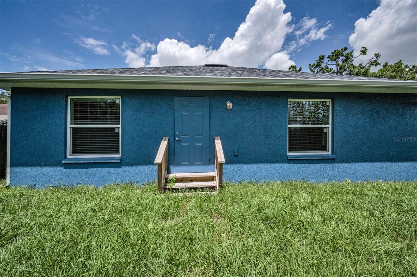
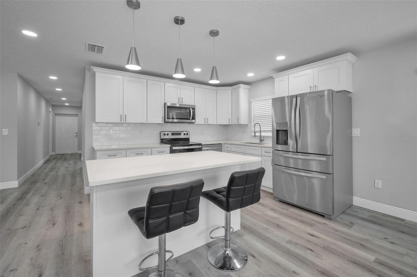
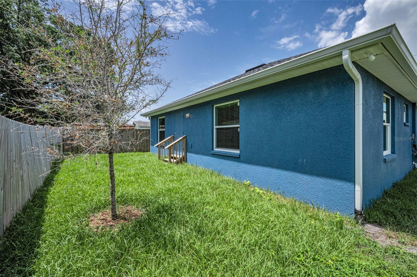
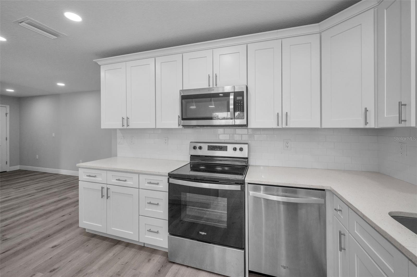
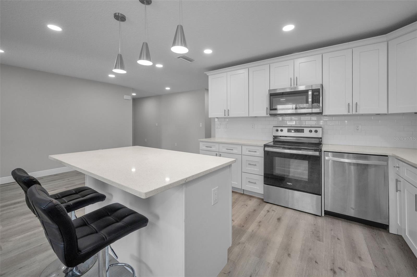
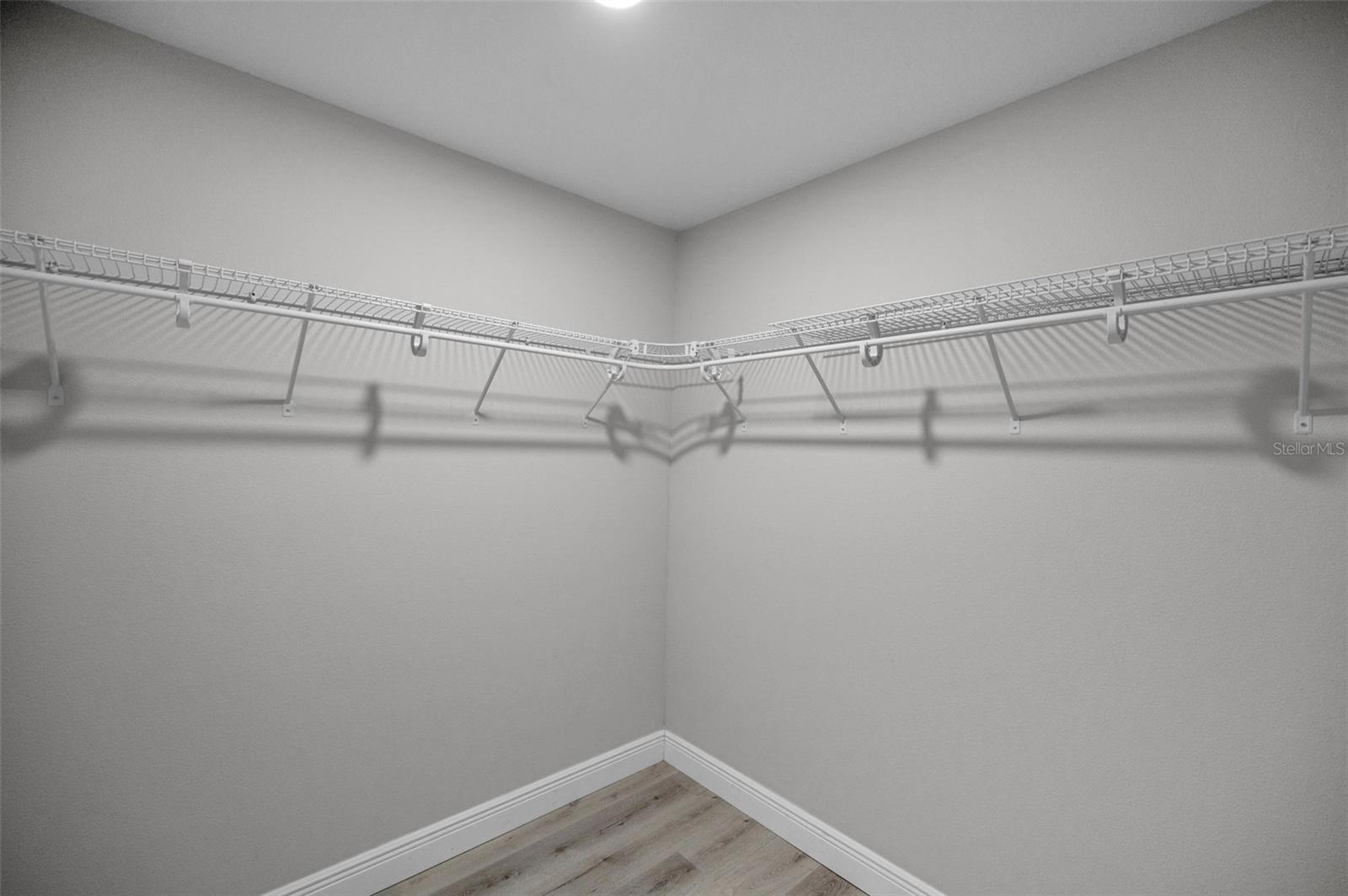
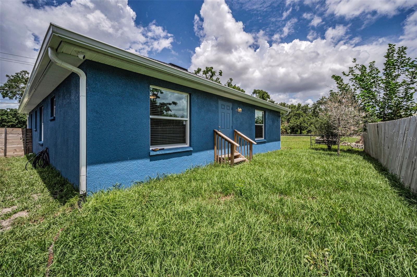
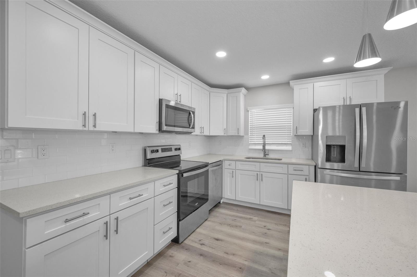
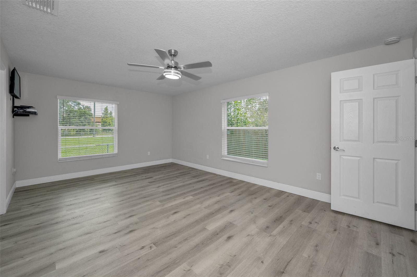
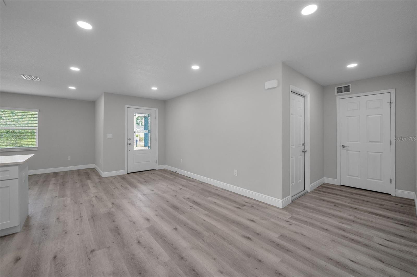
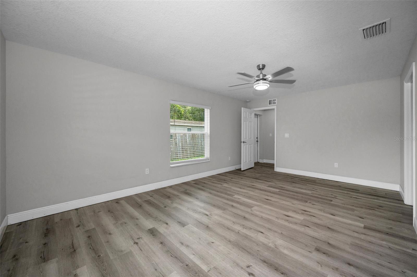
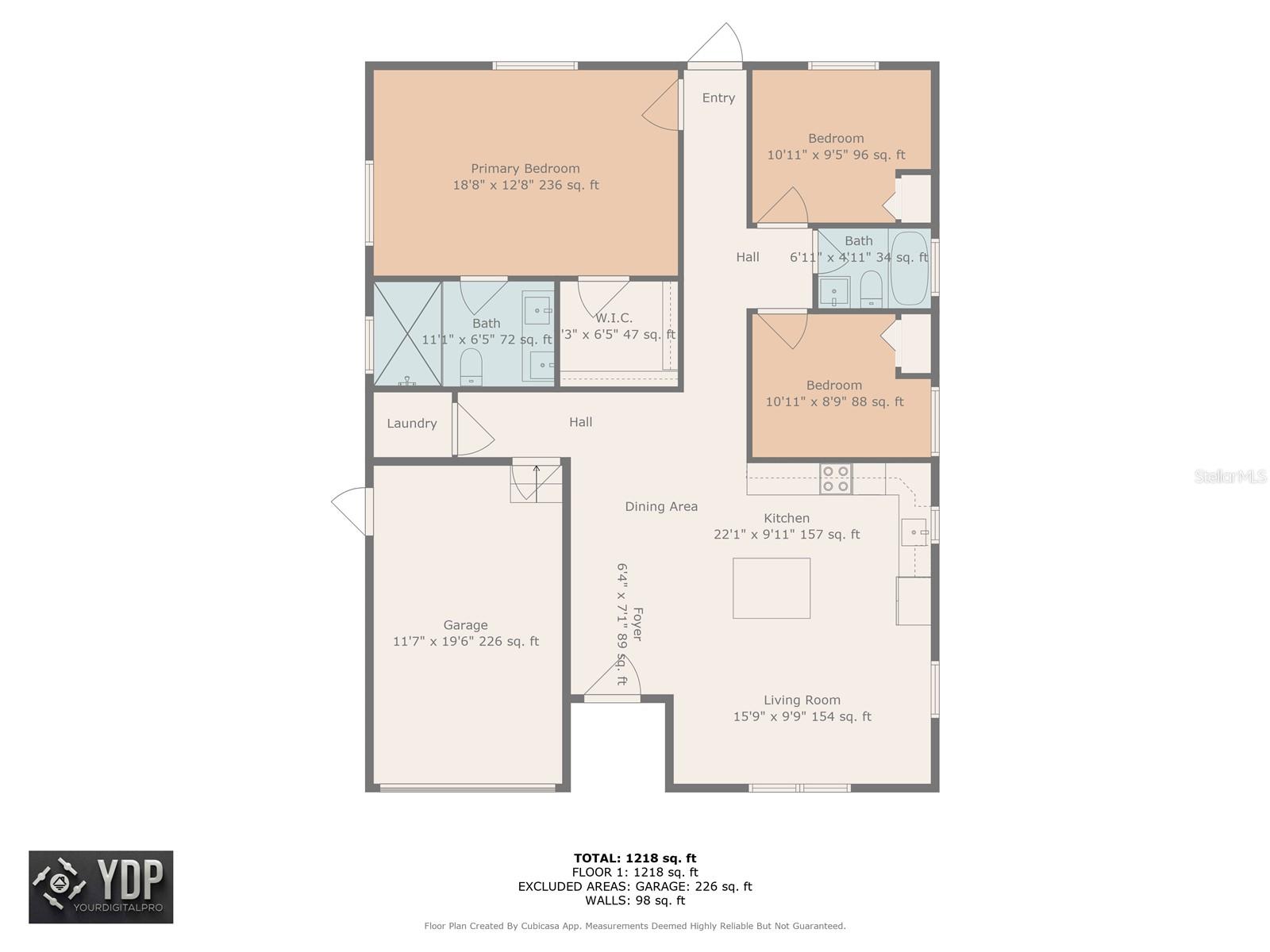
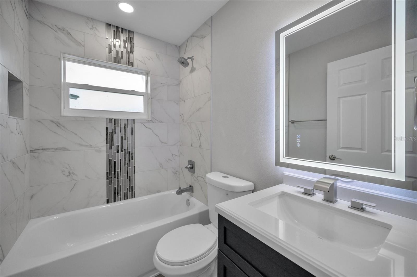
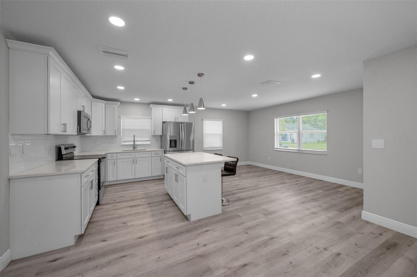
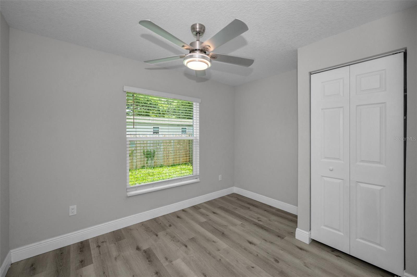
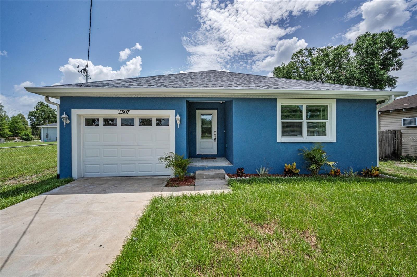
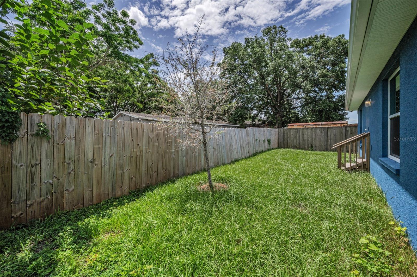
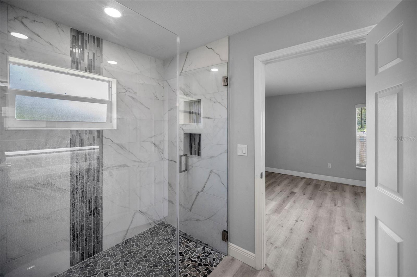
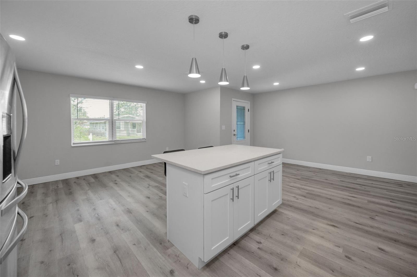
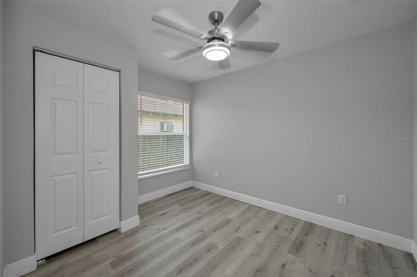
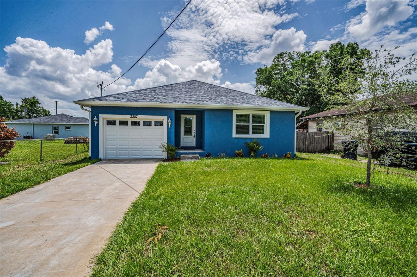
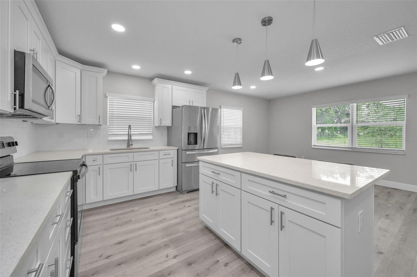
Active
2307 N 47TH ST
$365,000
Features:
Property Details
Remarks
This won't last long! Price Improved! Welcome to this beautifully crafted 3 bedroom, 2 bathroom home located in Ybor City Tampa! From the moment you step through the front door, you’re greeted with stylish grey luxury vinyl flooring that flows seamlessly throughout the entire home, setting the tone for a clean and modern feel. Step into the expansive entryway and you’ll immediately be drawn to the open-concept kitchen and living area — a perfect space for entertaining or simply relaxing with family. The kitchen is a true showstopper, featuring gleaming quartz countertops, tall white cabinetry with elegant crown molding and decorative hardware, an under-mount deep stainless steel sink, and a full suite of stainless steel appliances. A large kitchen island with pendant lighting provides additional prep space and a casual dining option. Natural light pours into every room, highlighting the thoughtful finishes and spacious layout. Each bedroom features a modern ceiling fan, adding both style and comfort. The split floor plan offers privacy with two bedrooms and a full bath located on one side of the home. The guest bathroom includes a tub with ceiling-height tile, decorative accents, and a sleek light-up mirror for extra ambiance. The oversized primary suite is your private retreat with a generous walk-in closet and a spa-like ensuite bathroom. Enjoy dual sinks with striking navy cabinetry, a glass-enclosed walk-in shower with a pebble tile floor, and gorgeous accent tile work. Step outside to a fully fenced backyard — perfect for pets, play, or simply enjoying your own private space. Ideally located just minutes from top-rated schools, shopping, dining, major highways, and all that Tampa has to offer. This home is modern, move-in ready, and won’t last long — don’t miss your opportunity to make this home yours! Builder is offering a 1 year home warranty.
Financial Considerations
Price:
$365,000
HOA Fee:
N/A
Tax Amount:
$663.3
Price per SqFt:
$267.2
Tax Legal Description:
WALLIS SUBDIVISION LOT 3
Exterior Features
Lot Size:
4300
Lot Features:
N/A
Waterfront:
No
Parking Spaces:
N/A
Parking:
Driveway
Roof:
Shingle
Pool:
No
Pool Features:
N/A
Interior Features
Bedrooms:
3
Bathrooms:
2
Heating:
Central
Cooling:
Central Air
Appliances:
Dishwasher, Electric Water Heater, Microwave, Range, Refrigerator
Furnished:
Yes
Floor:
Carpet, Tile
Levels:
One
Additional Features
Property Sub Type:
Single Family Residence
Style:
N/A
Year Built:
2024
Construction Type:
Block, Stucco
Garage Spaces:
Yes
Covered Spaces:
N/A
Direction Faces:
West
Pets Allowed:
Yes
Special Condition:
None
Additional Features:
Rain Gutters
Additional Features 2:
N/A
Map
- Address2307 N 47TH ST
Featured Properties