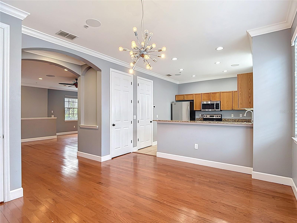
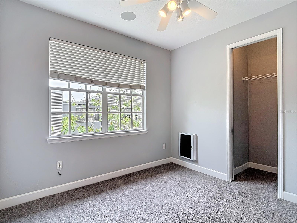
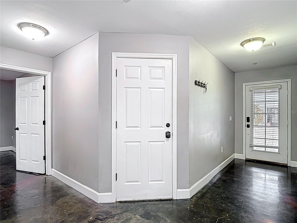
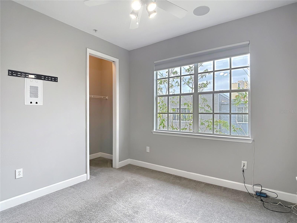
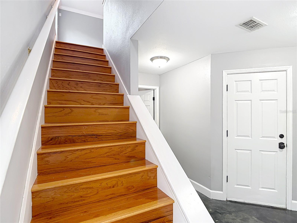
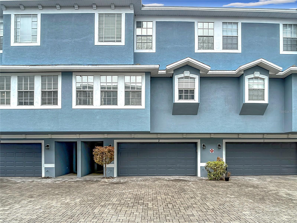
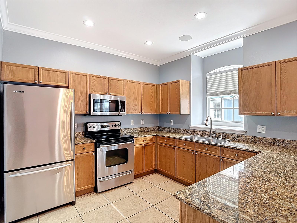
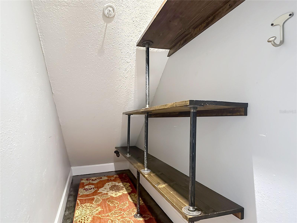
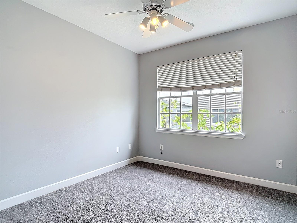
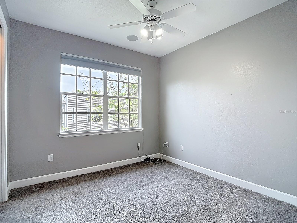
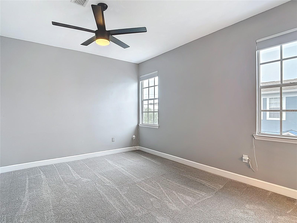
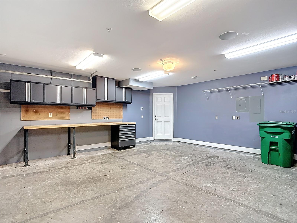
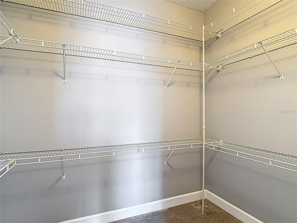
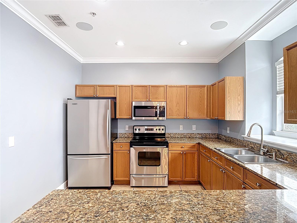
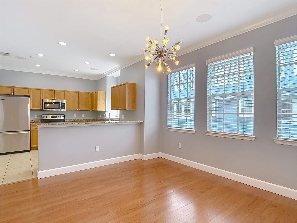
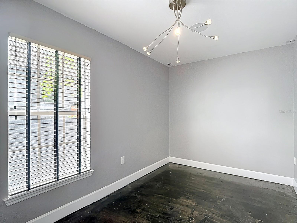
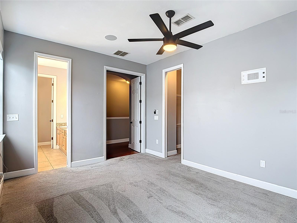
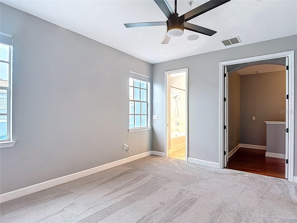
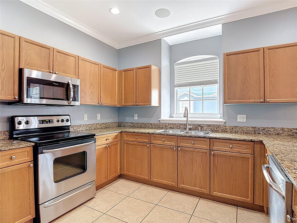
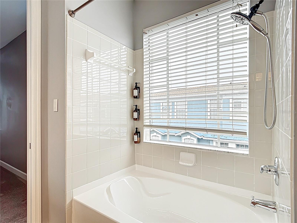
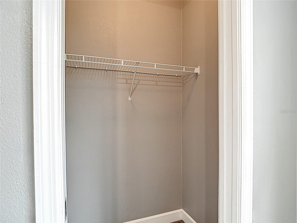
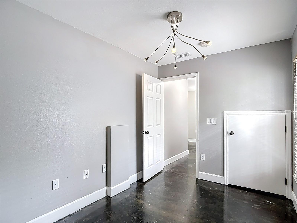
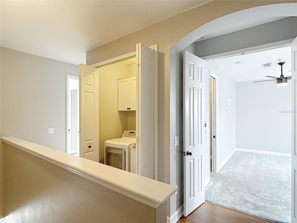
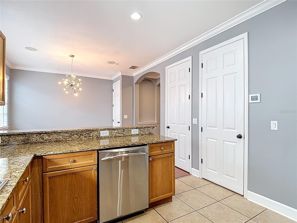
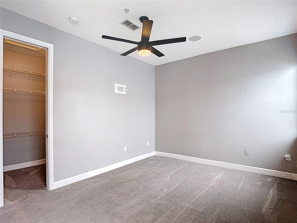
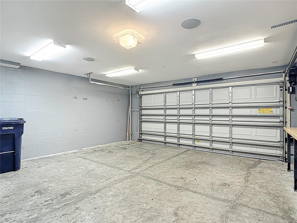
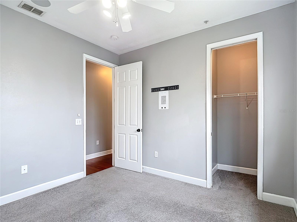
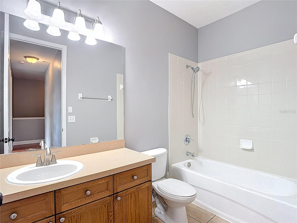
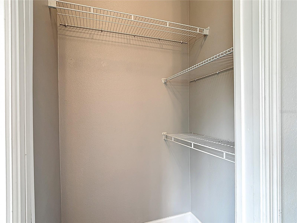
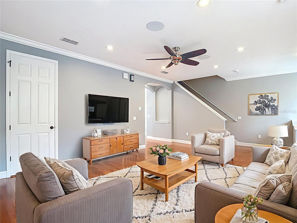
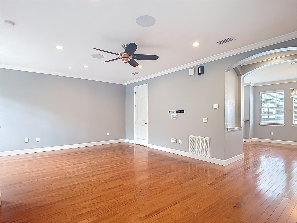
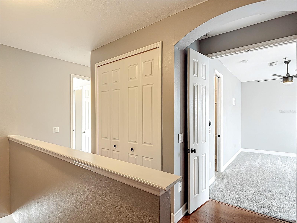
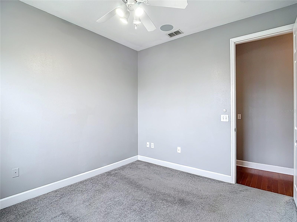
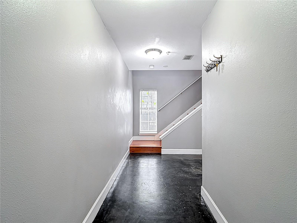
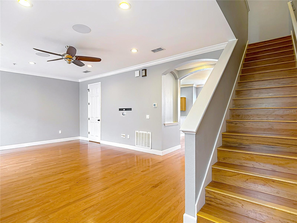
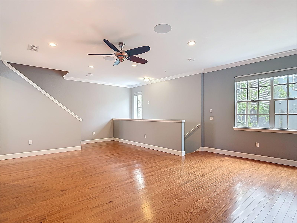
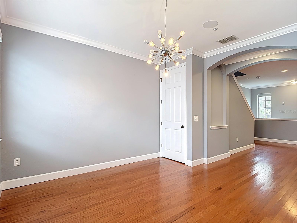
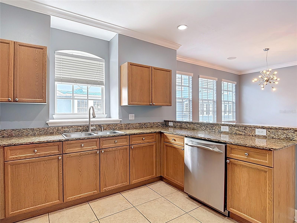
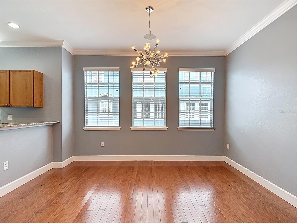
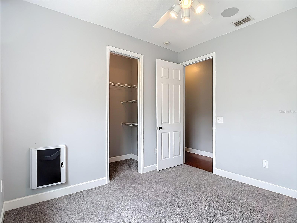
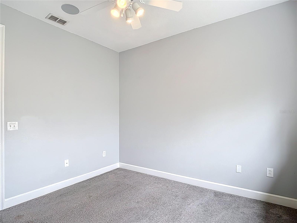
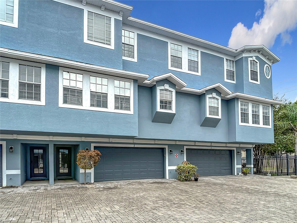
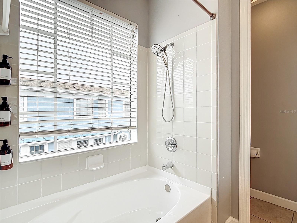
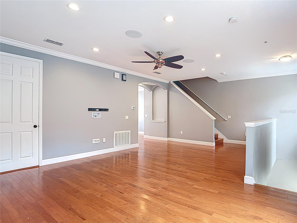
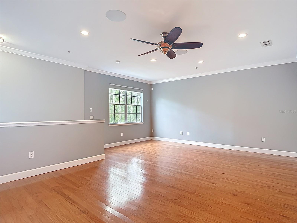
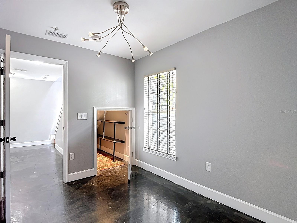
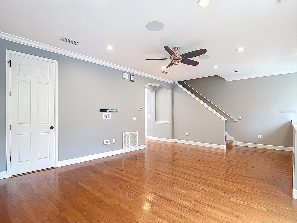
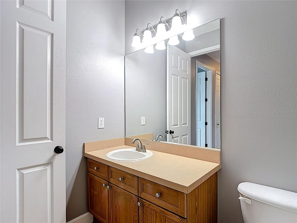
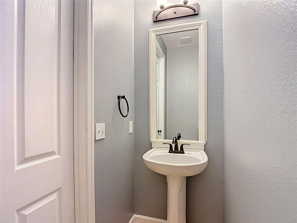
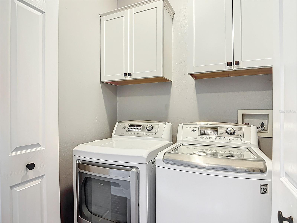
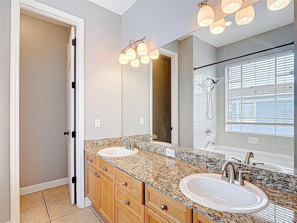
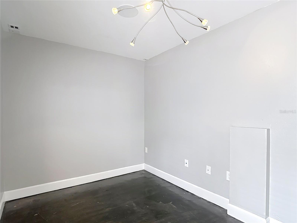
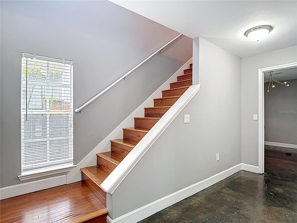
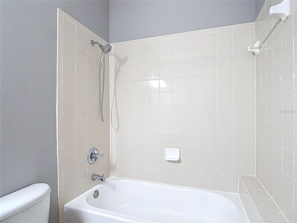
Active
3111 W DE LEON ST #2
$620,000
Features:
Property Details
Remarks
4 bedrooms, OFFICE/DEN/BONUS room, 2.5 bathrooms and over 2,000sqft. Now Available! South Tampa Townhome minutes from Hyde Park. Enjoy living in close proximity to downtown Tampa, shopping and restaurants within the SOHO district and an easy commute to Tampa International airport, local hospitals, NHL hockey and NFL football games. This quaint neighborhood and home will steal your heart. Perfectly appointed with all of the features you desire. Tour today to experience the modern feel of the stained concrete flooring upon entry. The first floor bedroom could be used as a den, exercise and yoga room, the space can flex into anything you dreamed. Take the staircase, made of all wood, to the second floor where the living space is expansive, and connects to the large dining room and kitchen. The spacious kitchen is appointed with stainless steel appliances, GRANITE countertops; large PANTRY. The second floor is perfect for entertaining yourself and your guests with ample space for everyone, and a powder room for your guests. The third floor king-sized master bedroom, second and third bedrooms include ceiling fans. The home is light and bright with plenty of windows throughout. BUT if you prefer to enjoy more sleep with less light, the ELECTRONIC BLACKOUT WINDOW SHADES are a feature you will enjoy. All three floors are wired for SURROUND SOUND! Store as much as you like; there is plenty of space inside the walk in closets to tuck away your prized possessions. If you enjoy workshop activities, the oversized 2-car garage is ready for your next project. Equipped with workman's countertop, tool storage and equipment. This home has space for everyone. Enjoy the privacy of a home, without the headache of the maintenance! Schedule your tour today!
Financial Considerations
Price:
$620,000
HOA Fee:
340
Tax Amount:
$9076
Price per SqFt:
$299.81
Tax Legal Description:
TOWNHOMES OF DELEON LOT 2
Exterior Features
Lot Size:
858
Lot Features:
City Limits
Waterfront:
No
Parking Spaces:
N/A
Parking:
Garage Door Opener
Roof:
Tile
Pool:
No
Pool Features:
N/A
Interior Features
Bedrooms:
4
Bathrooms:
3
Heating:
Central
Cooling:
Central Air
Appliances:
Dishwasher, Disposal, Electric Water Heater, Microwave, Range, Refrigerator
Furnished:
Yes
Floor:
Carpet, Ceramic Tile, Wood
Levels:
Two
Additional Features
Property Sub Type:
Townhouse
Style:
N/A
Year Built:
2004
Construction Type:
Block, Stucco, Frame
Garage Spaces:
Yes
Covered Spaces:
N/A
Direction Faces:
West
Pets Allowed:
Yes
Special Condition:
None
Additional Features:
Lighting
Additional Features 2:
N/A
Map
- Address3111 W DE LEON ST #2
Featured Properties