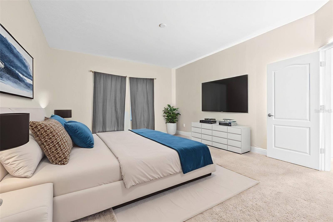
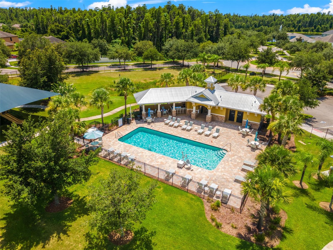
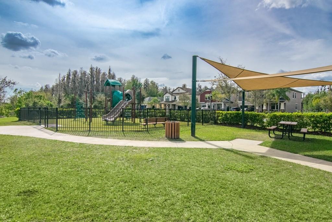
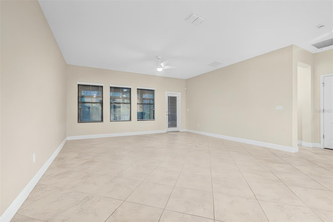
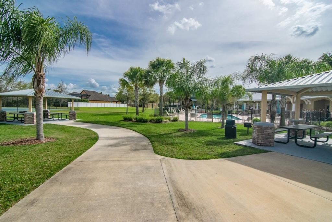
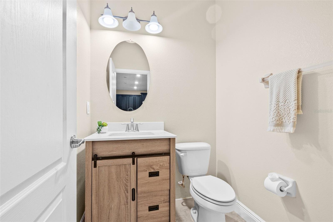
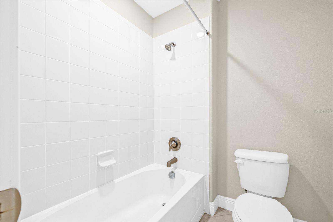
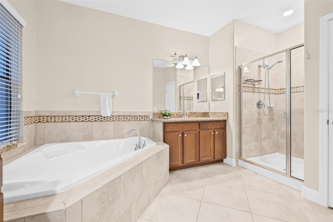
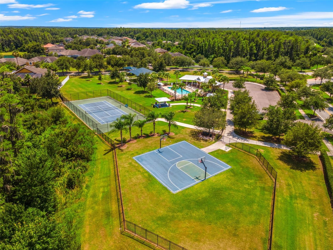
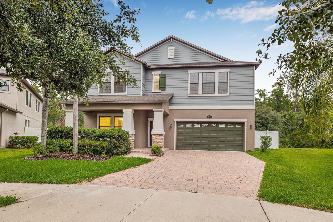
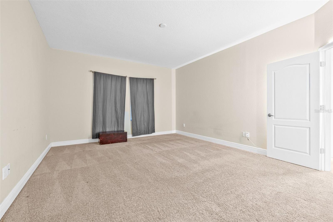
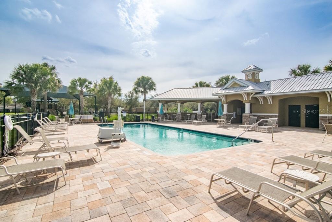
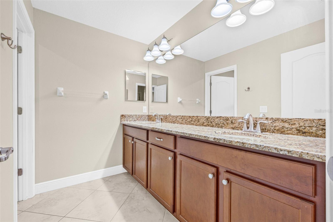
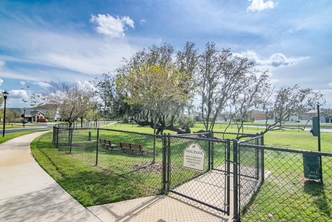
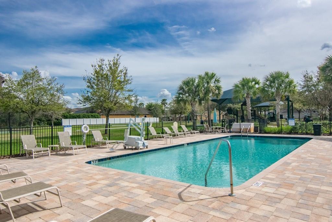
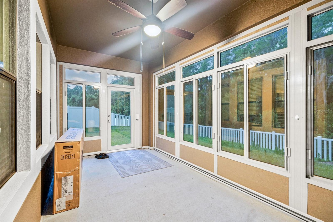
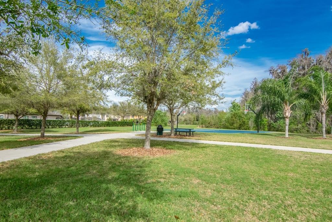
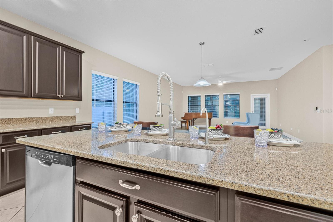
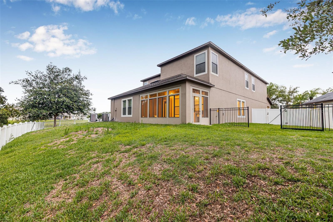
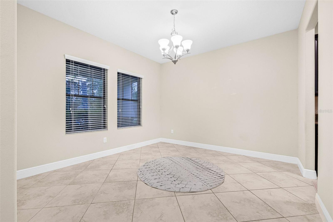
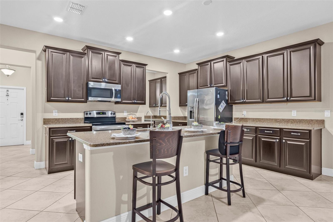
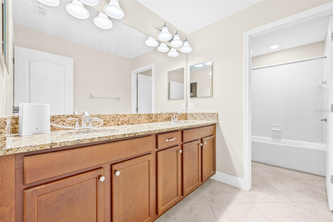
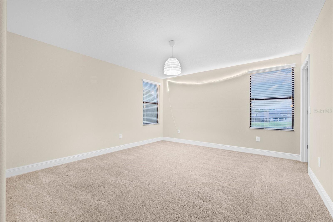
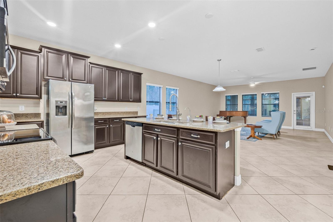
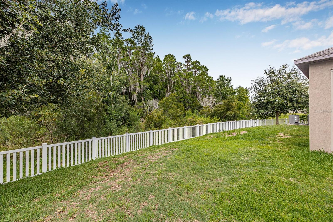
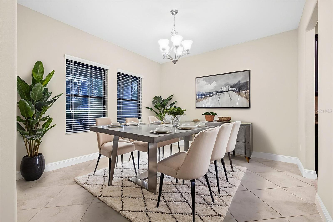
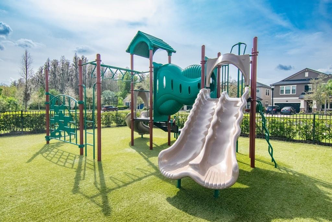
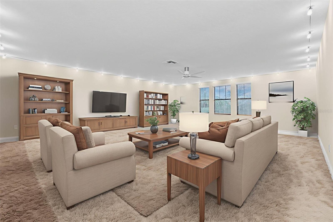
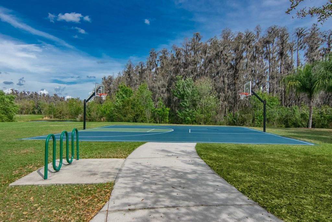
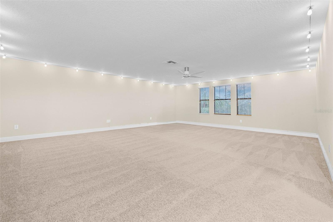
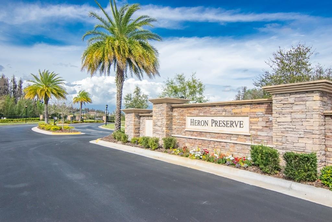
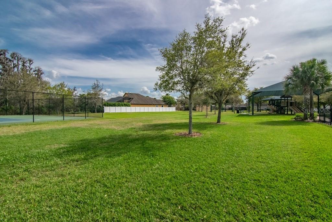
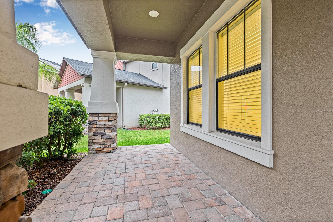
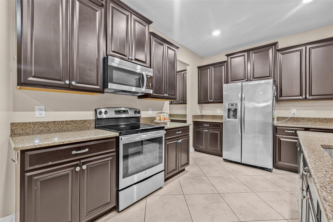
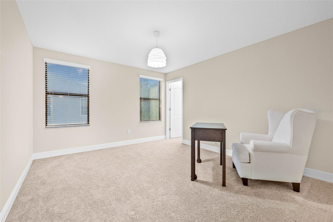
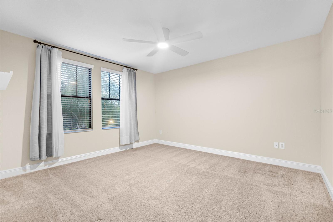
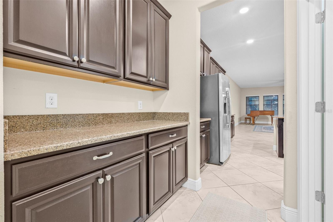
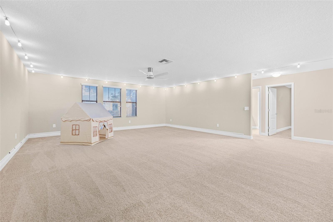
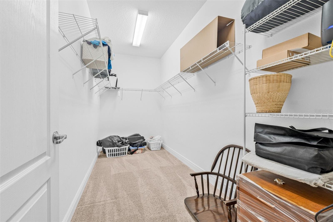
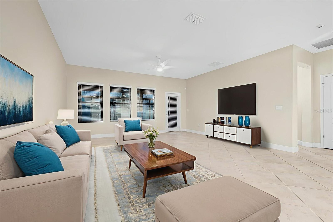
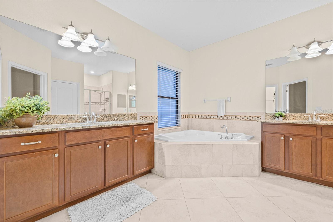
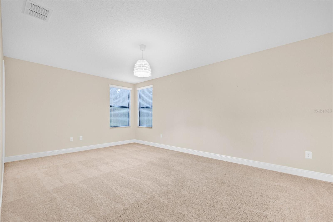
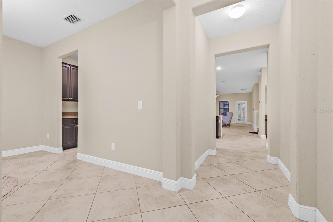
Active
10707 PEGASUS VALLEY CT
$594,000
Features:
Property Details
Remarks
Located in a quiet cul-de-sac within the gated community of Heron Preserve at K-Bar Ranch, this spacious 5-bedroom, 3.5-bath home offers over 3,800 square feet of living space and a functional layout suited for everyday living. The primary bedroom is conveniently located on the first floor and offers privacy from the rest of the home. Upstairs, you'll find a large bonus room, four additional bedrooms—each with walk-in closets—and two full bathrooms with dual sinks, making it a great fit for a larger household. A half bath is located on the main floor, and the laundry room is upstairs for added convenience. The kitchen is the central hub of the home and opens to the family room. It includes stainless steel appliances, wood cabinets with crown molding, granite countertops, and a large walk-in pantry. The formal dining room is connected to the kitchen through a pass-through butler’s area. Additional features include a screened-in patio, a fully fenced yard backing up to a conservation area, and a tandem three-car garage. Situated on a quiet lot in a gated New Tampa neighborhood, this home offers plenty of space and flexibility in a peaceful setting. New Tampa is close to top-rated schools, restaurants, golf courses, I-75, Moffitt Cancer Center, Advent Health, The Shops at Wiregrass, Tampa Premium Outlets, USF and more.
Financial Considerations
Price:
$594,000
HOA Fee:
98
Tax Amount:
$11340
Price per SqFt:
$155.42
Tax Legal Description:
K-BAR RANCH PARCEL Q PHASE 2 LOT 50
Exterior Features
Lot Size:
8775
Lot Features:
Conservation Area, Cul-De-Sac, Landscaped, Sidewalk, Paved, Private
Waterfront:
No
Parking Spaces:
N/A
Parking:
Oversized, Tandem
Roof:
Shingle
Pool:
No
Pool Features:
N/A
Interior Features
Bedrooms:
5
Bathrooms:
4
Heating:
Electric
Cooling:
Central Air
Appliances:
Dishwasher, Disposal, Dryer, Electric Water Heater, Microwave, Range, Refrigerator, Washer
Furnished:
Yes
Floor:
Carpet, Ceramic Tile
Levels:
Two
Additional Features
Property Sub Type:
Single Family Residence
Style:
N/A
Year Built:
2014
Construction Type:
Block, Stucco, Frame
Garage Spaces:
Yes
Covered Spaces:
N/A
Direction Faces:
Southwest
Pets Allowed:
No
Special Condition:
None
Additional Features:
Sidewalk, Sliding Doors
Additional Features 2:
10% cap on leases in the neighborhood. Properties that are leased must have a lease period of at least one year and no more than 2 years. 1 year of ownership required before property can be leased. Buyer to verify lease restrictions with HOA.
Map
- Address10707 PEGASUS VALLEY CT
Featured Properties