
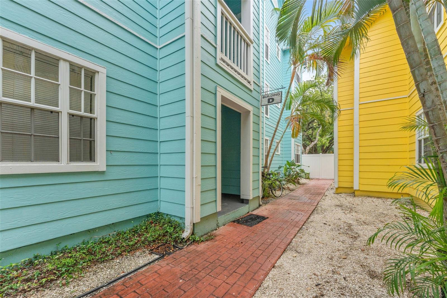
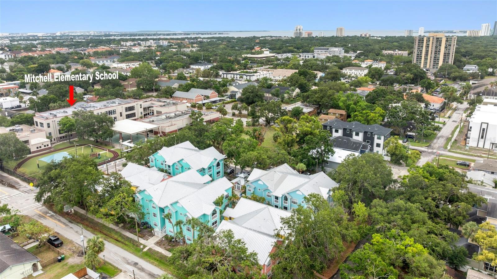
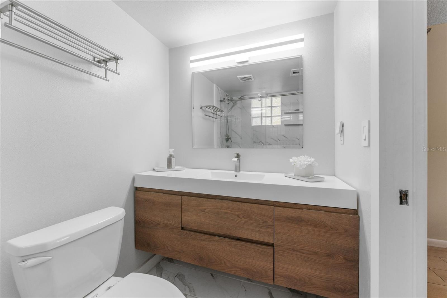
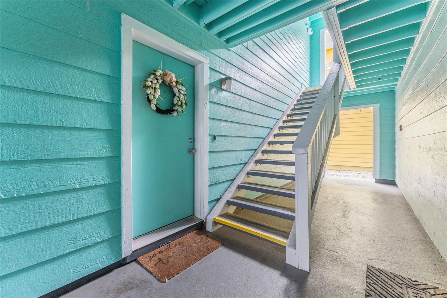
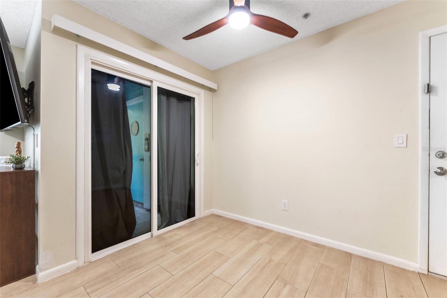
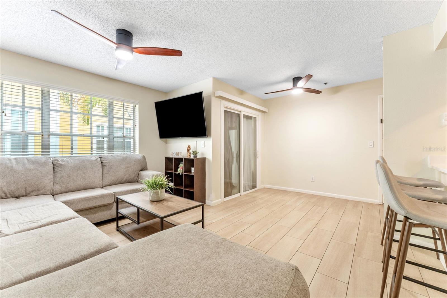
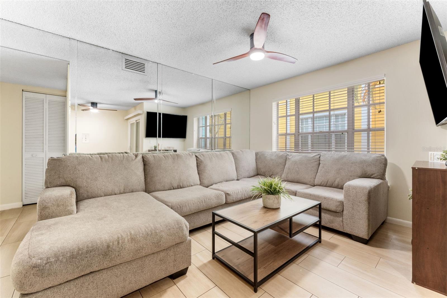
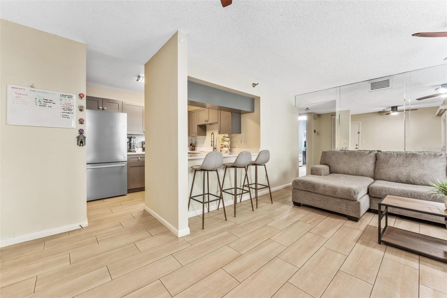
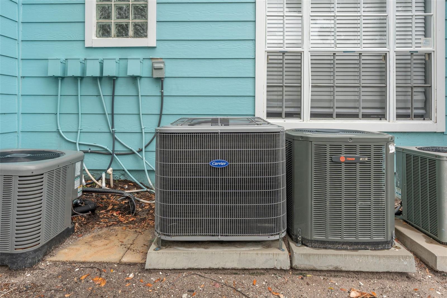

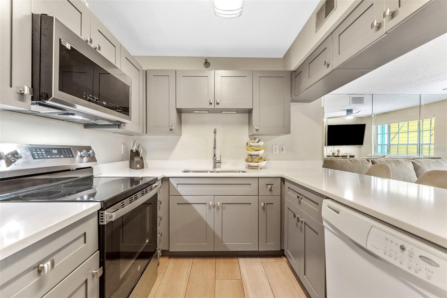
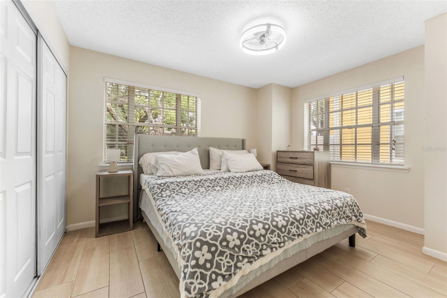
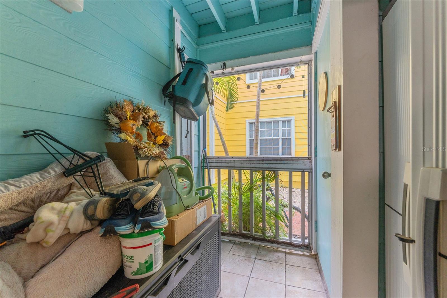
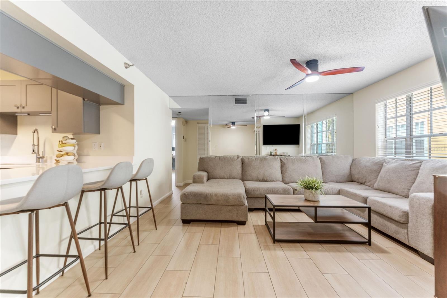
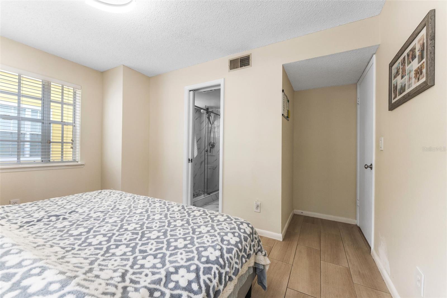
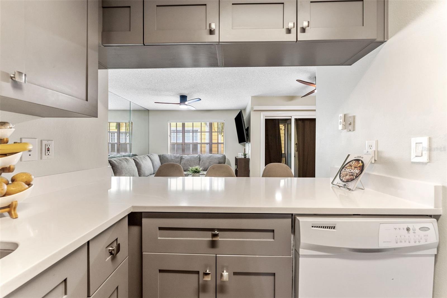
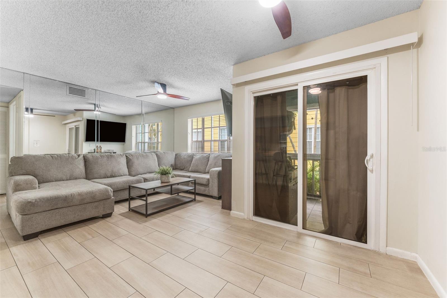
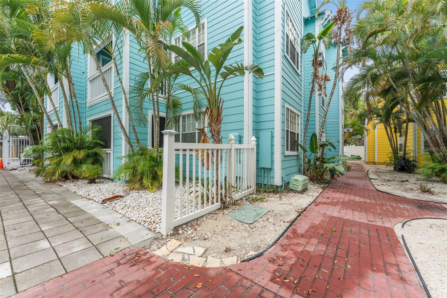
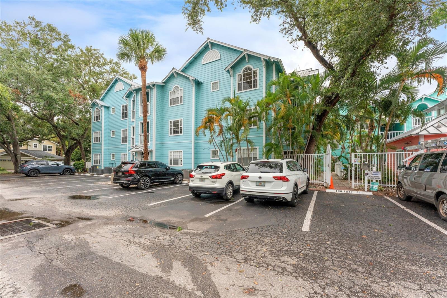
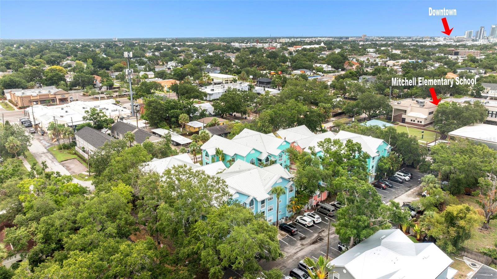
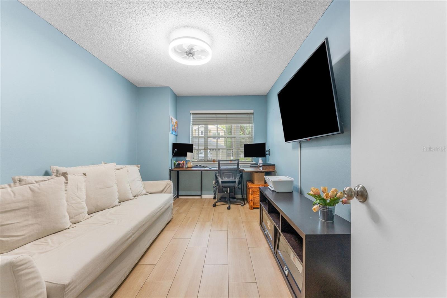
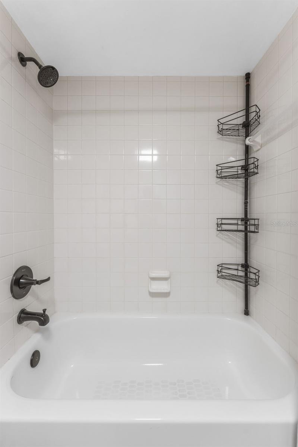
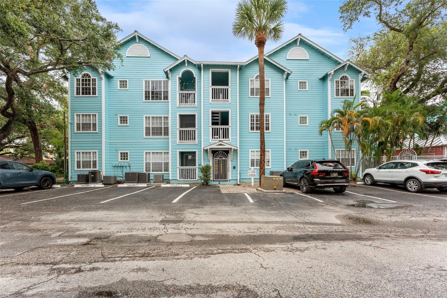
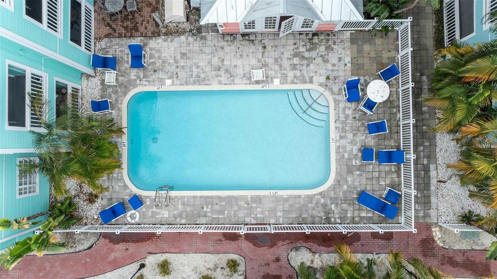
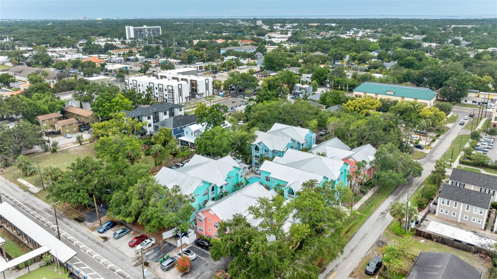
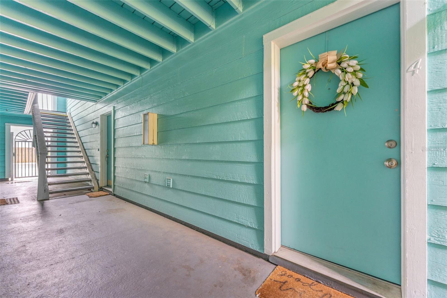

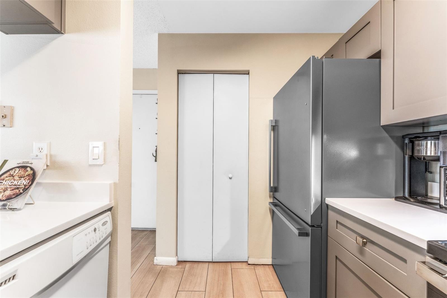
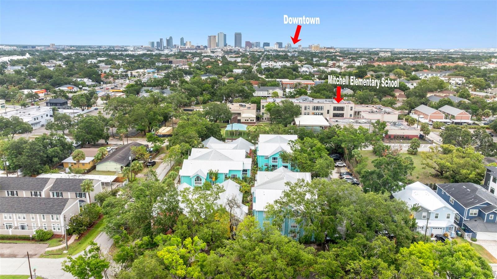
Active
3002 W CLEVELAND ST #D4
$289,000
Features:
Property Details
Remarks
Big price reduction!! Welcome to this beautifully updated corner-unit condo in the heart of South Tampa’s vibrant SoHo District. Situated in the desirable Mallory Square community, this 2-bedroom, 2-bathroom residence combines modern upgrades with a prime location — just minutes from the University of Tampa, Hyde Park Village, Bayshore Boulevard, and downtown Tampa. Step inside to find new ceramic tile flooring throughout, a remodeled master bathroom, and a freshly updated kitchen featuring brand-new stainless steel appliances. The living space is bright and inviting, enhanced by new LED light fixtures, updated outlets, ceiling fans, and hurricane-impact sliding glass doors. The unit is equipped with a 2-year-old HVAC system with WiFi-enabled thermostat, a brand new 2024 electrical panel, and a 2024 water heater, ensuring peace of mind and energy efficiency for years to come. Enjoy low-maintenance living with a monthly HOA fee of $475, which includes water, sewer, trash, pest control, pool access, exterior maintenance, and building insurance. Mallory Square offers a tranquil, well-maintained environment while keeping you connected to everything South Tampa has to offer. This condo has never had a history of water intrusion and is truly move-in ready. Whether you're a first-time buyer, investor, or looking for a centrally located home near UT, this is an incredible opportunity. Reach out to Theresa today to schedule your showing!
Financial Considerations
Price:
$289,000
HOA Fee:
N/A
Tax Amount:
$4210.11
Price per SqFt:
$367.22
Tax Legal Description:
MALLORY SQUARE A CONDOMINIUM BLDG D UNIT 4
Exterior Features
Lot Size:
N/A
Lot Features:
City Limits, Paved
Waterfront:
No
Parking Spaces:
N/A
Parking:
Assigned
Roof:
Metal
Pool:
No
Pool Features:
In Ground
Interior Features
Bedrooms:
2
Bathrooms:
2
Heating:
Central
Cooling:
Central Air
Appliances:
Dishwasher, Disposal, Dryer, Electric Water Heater, Microwave, Range, Refrigerator, Washer
Furnished:
No
Floor:
Ceramic Tile
Levels:
One
Additional Features
Property Sub Type:
Condominium
Style:
N/A
Year Built:
1989
Construction Type:
Block, Frame
Garage Spaces:
No
Covered Spaces:
N/A
Direction Faces:
East
Pets Allowed:
No
Special Condition:
None
Additional Features:
Sliding Doors, Storage
Additional Features 2:
Verify with HOA
Map
- Address3002 W CLEVELAND ST #D4
Featured Properties