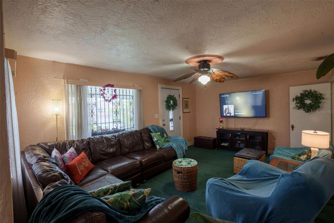
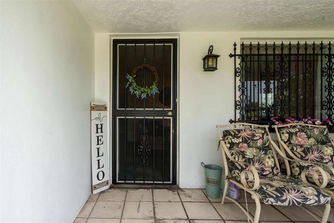
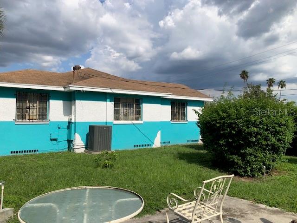
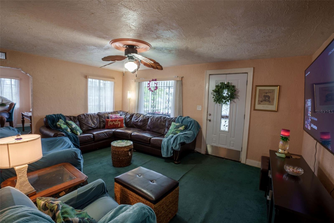
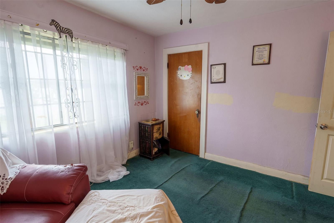
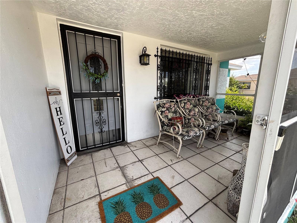
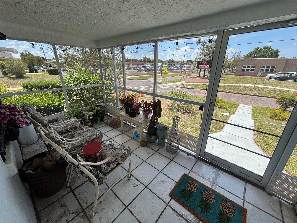
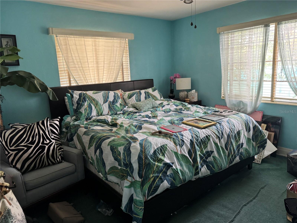
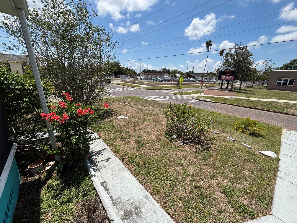
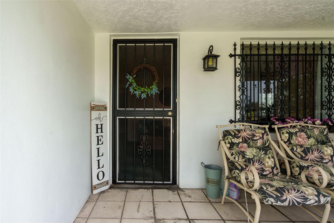
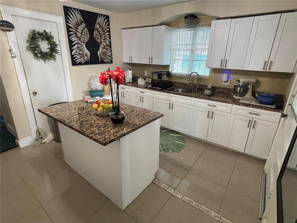
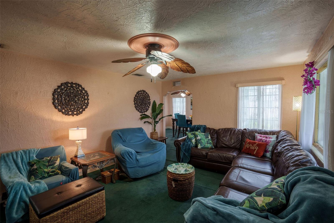
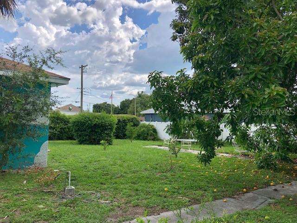
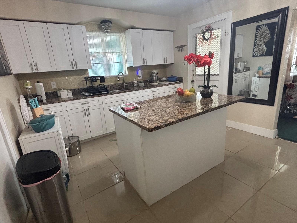
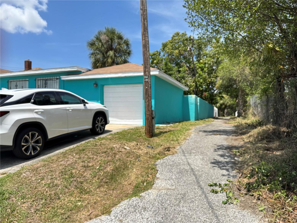
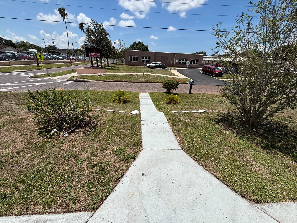
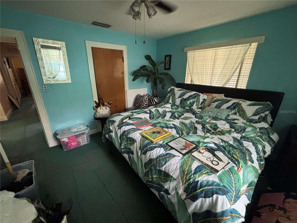
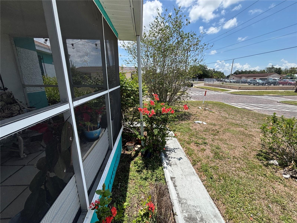
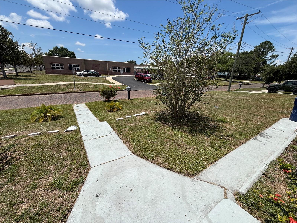
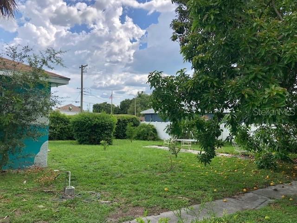
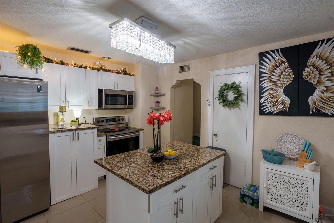
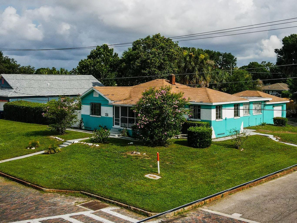
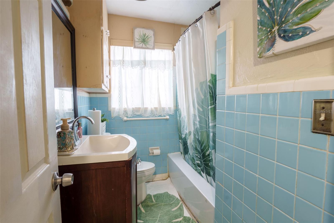
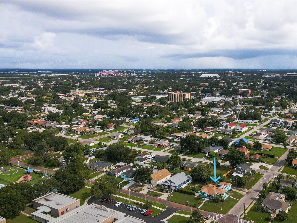
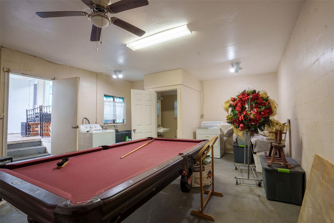
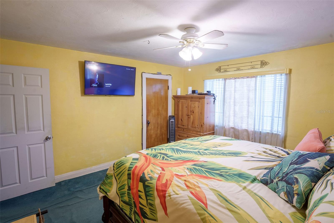
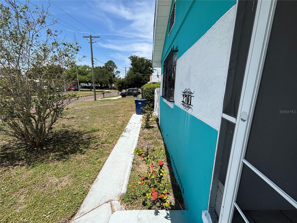
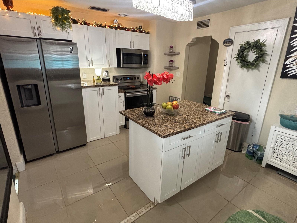
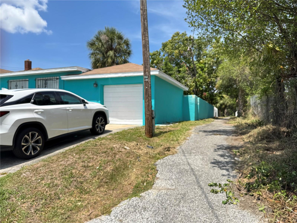
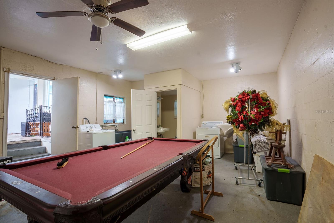
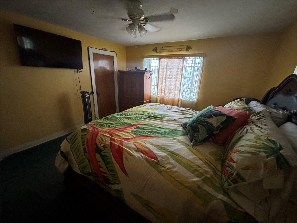
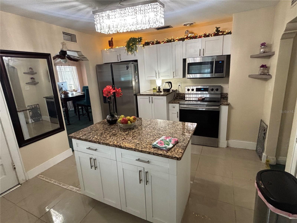
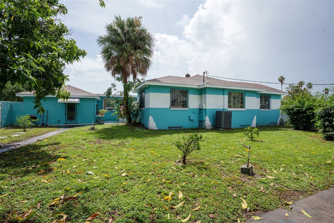
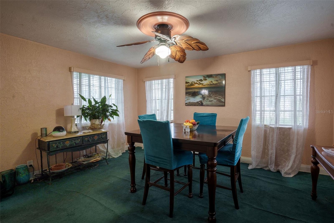
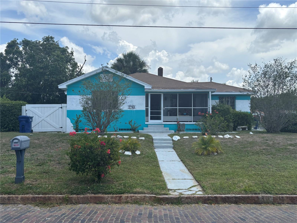
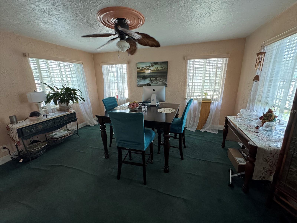
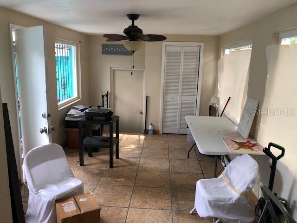
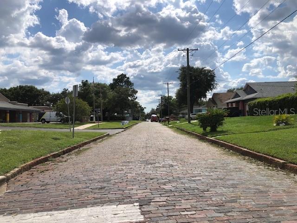
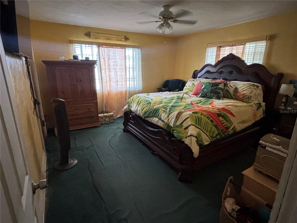
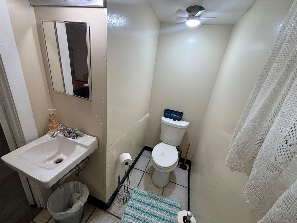
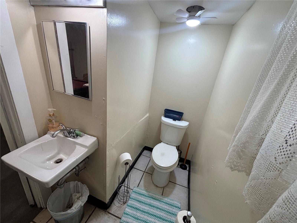
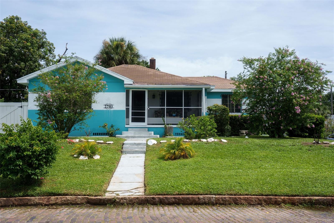
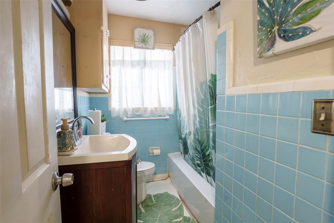
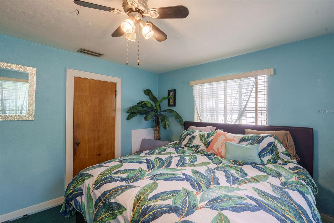
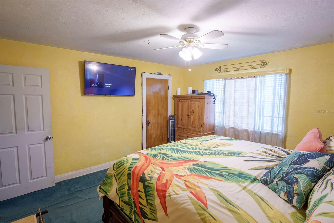
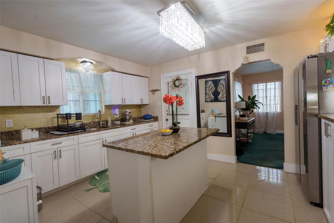
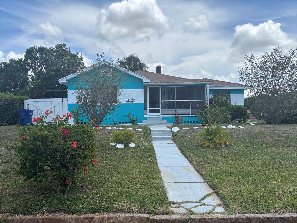
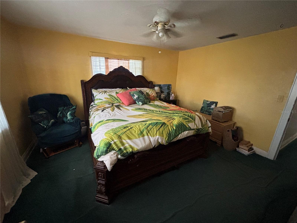
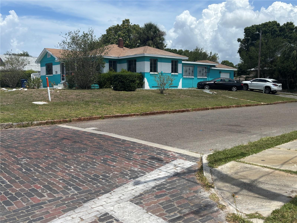
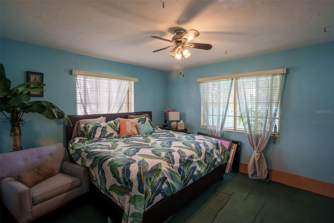
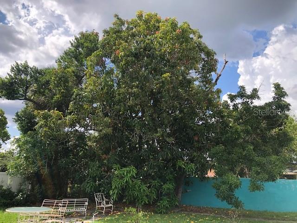
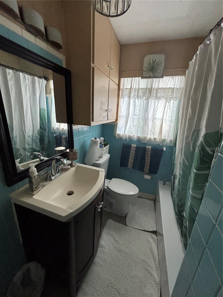
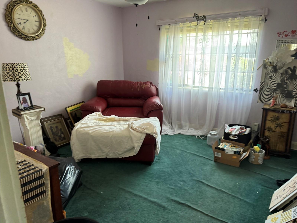
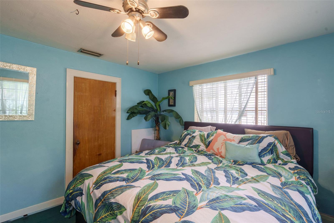
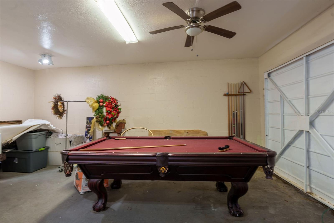
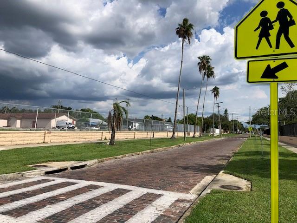
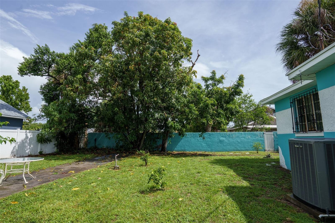
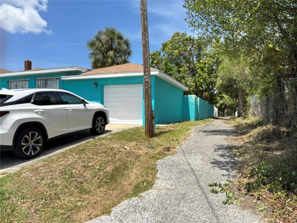
Active
2701 W CHERRY ST
$465,000
Features:
Property Details
Remarks
Charming 3-Bedroom Home on Double Lot in Historic West Tampa – No HOA, Low Taxes! Come experience this inviting 3-bedroom, 1.5-bath home offering over 1,700 sq. ft. of living space, nestled on a prominent elevated corner lot with two parcels totaling nearly 0.23 acres in the heart of West Tampa’s Historic District. The beautifully renovated kitchen (2020) features granite countertops, soft-close cabinets, a functional island, and stainless steel appliances. A sunlit Florida room adds nostalgic charm and is perfect for entertaining or relaxing with views of the private courtyard. Step into the lush backyard and enjoy the shade of mature mango, avocado, and fig trees. With the extra lot, there's room to bring your vision to life—whether it’s a garden, custom shed, or sparkling pool. The attached 1-car garage includes extra storage, a laundry area, and a convenient half bath. Enjoy no HOA fees, low property taxes, and an unbeatable location just minutes from Downtown Tampa, Midtown, Riverwalk, Bayshore, Channelside, International Plaza, Raymond James Stadium, Tampa International Airport, Amalie Arena, Ybor City, and beautiful Gulf beaches. With it's central location, generous living space, and versatile double lot, this West Tampa gem offers exceptional value and potential!
Financial Considerations
Price:
$465,000
HOA Fee:
N/A
Tax Amount:
$765
Price per SqFt:
$272.57
Tax Legal Description:
MAC FARLANES REV MAP OF ADDITIONS TO WEST TAMPA LOTS 23 AND 24 BLOCK 26
Exterior Features
Lot Size:
9975
Lot Features:
Corner Lot, Oversized Lot
Waterfront:
No
Parking Spaces:
N/A
Parking:
N/A
Roof:
Shingle
Pool:
No
Pool Features:
N/A
Interior Features
Bedrooms:
3
Bathrooms:
2
Heating:
Electric
Cooling:
Central Air
Appliances:
Dishwasher, Dryer, Microwave, Refrigerator, Washer
Furnished:
No
Floor:
Carpet, Tile, Wood
Levels:
One
Additional Features
Property Sub Type:
Single Family Residence
Style:
N/A
Year Built:
1949
Construction Type:
Concrete, Stucco
Garage Spaces:
Yes
Covered Spaces:
N/A
Direction Faces:
South
Pets Allowed:
No
Special Condition:
None
Additional Features:
Sidewalk
Additional Features 2:
N/A
Map
- Address2701 W CHERRY ST
Featured Properties