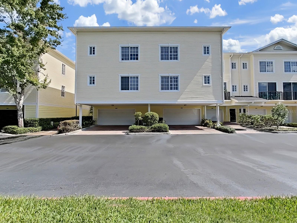
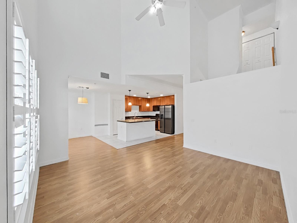
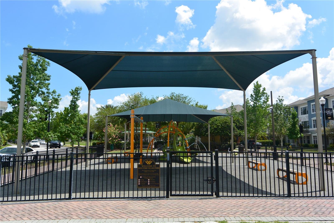
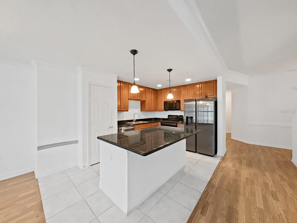
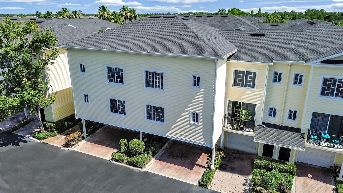
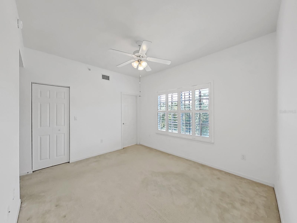
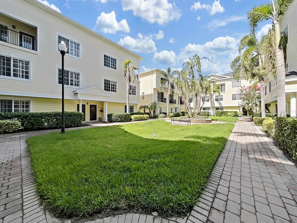
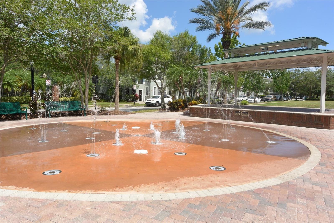
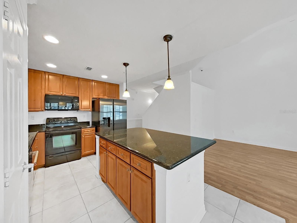
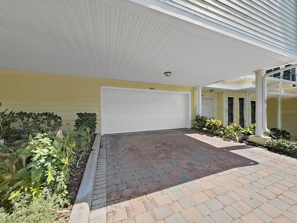
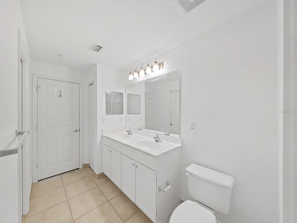
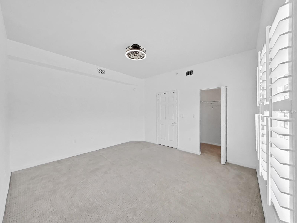
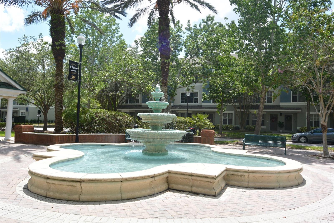
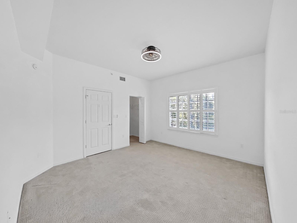
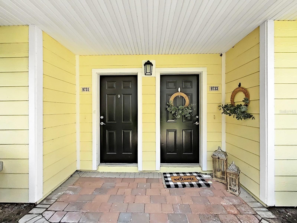
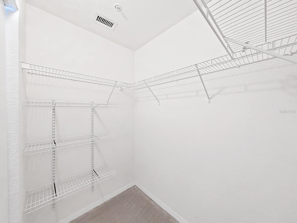
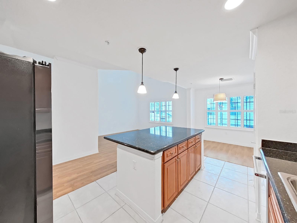
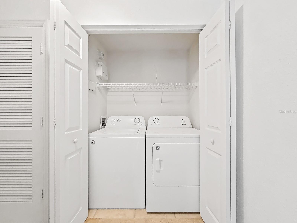
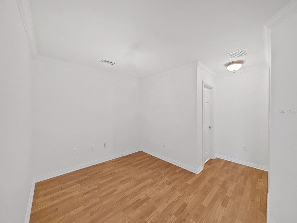
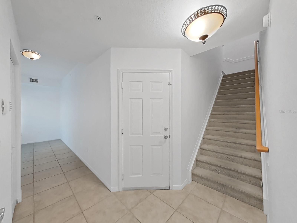
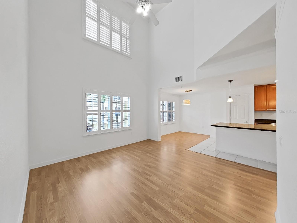
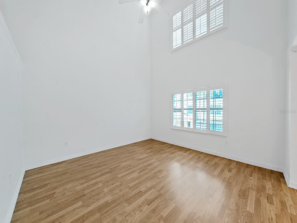
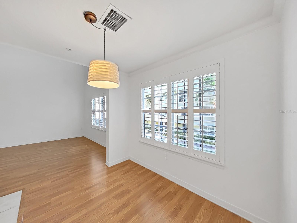
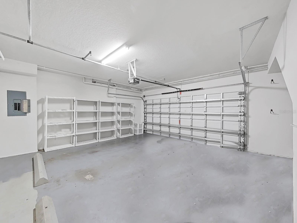
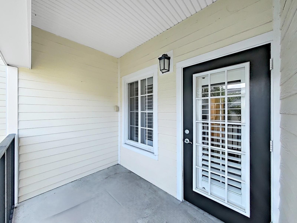
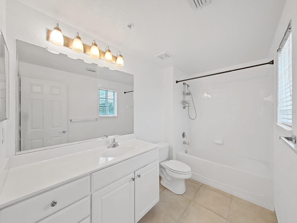
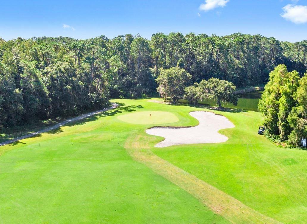
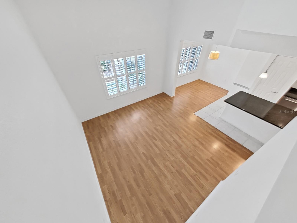
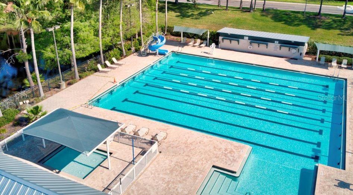
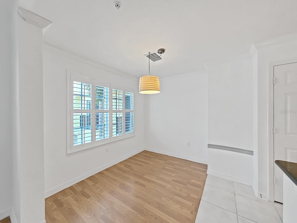
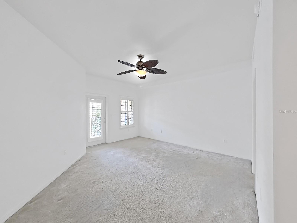
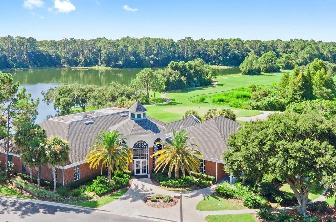
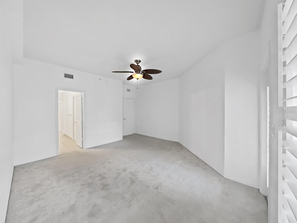
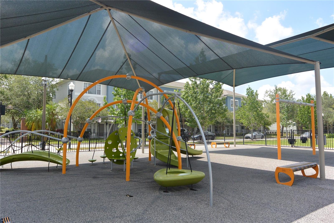
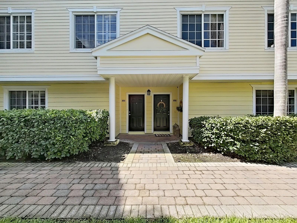
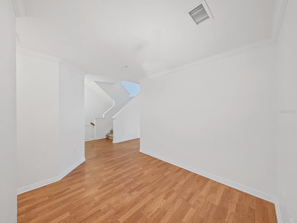
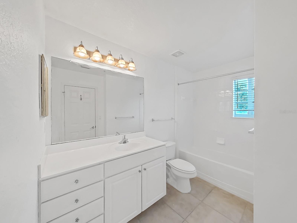
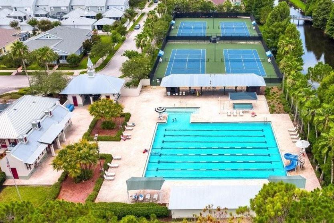
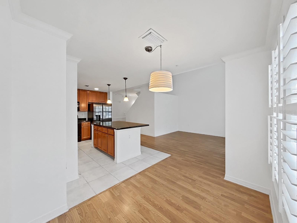
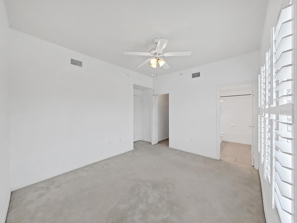
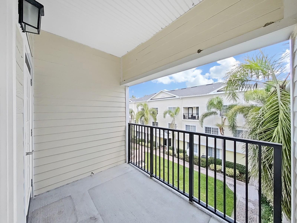
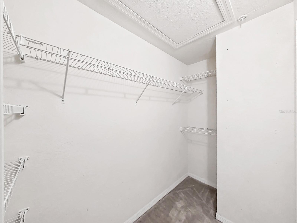
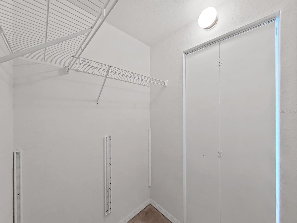
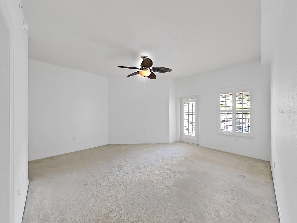
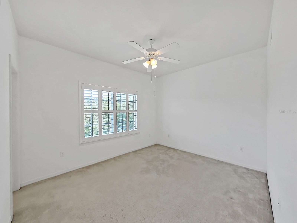
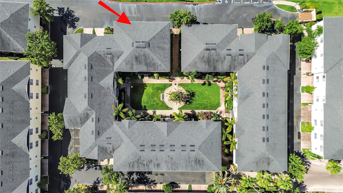
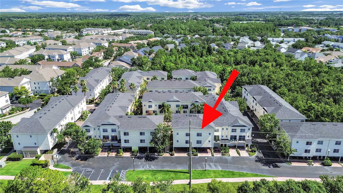
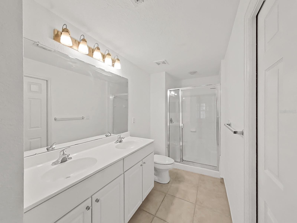
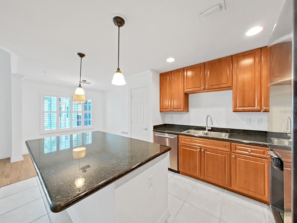
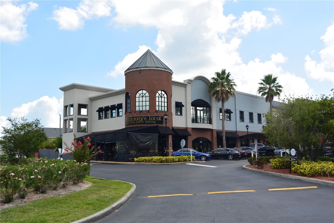
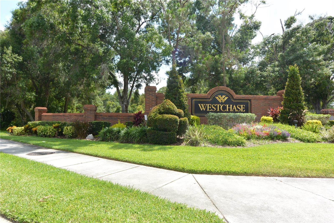
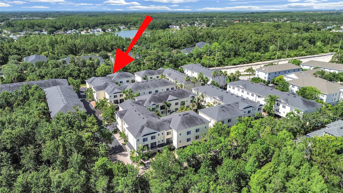
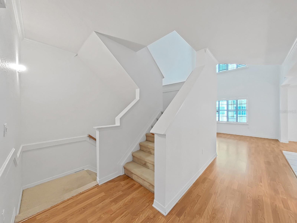
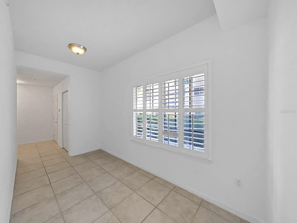
Active
9731 MEADOW FIELD CIR
$447,500
Features:
Property Details
Remarks
Welcome to this charming and beautifully maintained 3 bedroom 3 full bath, 2 car garage townhome nestled in the peaceful and picturesque Arlington Park of Westchase—just minutes from top-rated restaurants, boutique shops, parks, and all the amenities this vibrant community provides. Discover a spacious and thoughtfully designed layout, ideal for both everyday living and entertaining. The bright, open-concept living area is filled with natural light, featuring soaring ceilings and an abundance of windows that create a warm and inviting atmosphere. The modern kitchen is equipped with sleek granite countertops, stainless steel appliances, and a large breakfast bar that flows seamlessly into the family room. Whether you're hosting guests or enjoying a quiet evening in, this space offers style and functionality. Retreat to the luxurious primary suite, complete with a private balcony, spa-like en-suite bathroom featuring a dual-sink vanity, walk-in shower, and an oversized walk-in closet. Two additional bedrooms—each with walk-in closets—giving flexibility for guests, a home office, or personal gym. One of the bedrooms includes its own en-suite bath, perfect for added privacy. Enjoy peaceful moments in your private community courtyard, surrounded by lush landscaping and tranquil seating areas. Additional highlights include easy access to golf courses, top-rated schools, shopping centers, and dining destinations. This home blends comfort, convenience, and style in one of Tampa’s most desirable communities. Call today to schedule your tour. This home will not last long.
Financial Considerations
Price:
$447,500
HOA Fee:
515
Tax Amount:
$6130
Price per SqFt:
$228.2
Tax Legal Description:
ARLINGTON PARK CONDOMINIUM UNIT 313 AND AN UNDIV INT IN COMMON ELEMENTS
Exterior Features
Lot Size:
817
Lot Features:
Landscaped, Paved
Waterfront:
No
Parking Spaces:
N/A
Parking:
N/A
Roof:
Shingle
Pool:
No
Pool Features:
N/A
Interior Features
Bedrooms:
3
Bathrooms:
3
Heating:
Central
Cooling:
Central Air
Appliances:
Dishwasher, Disposal, Dryer, Microwave, Range, Refrigerator, Washer
Furnished:
No
Floor:
Carpet, Tile
Levels:
Three Or More
Additional Features
Property Sub Type:
Townhouse
Style:
N/A
Year Built:
2004
Construction Type:
Block
Garage Spaces:
Yes
Covered Spaces:
N/A
Direction Faces:
North
Pets Allowed:
No
Special Condition:
None
Additional Features:
Balcony, Sidewalk
Additional Features 2:
Please refer to the community restrictions and county ordinances
Map
- Address9731 MEADOW FIELD CIR
Featured Properties