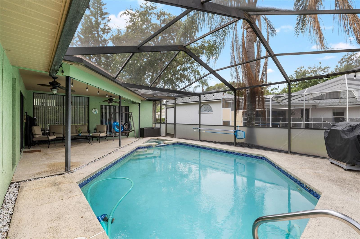
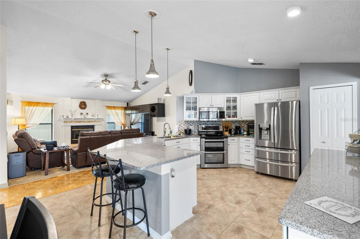
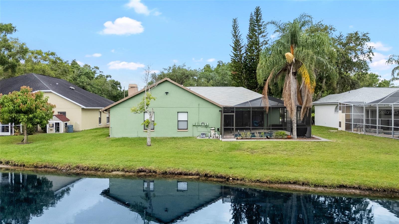
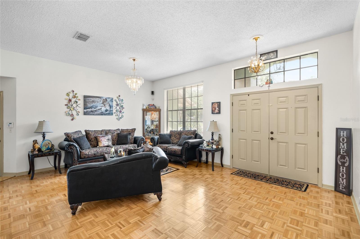
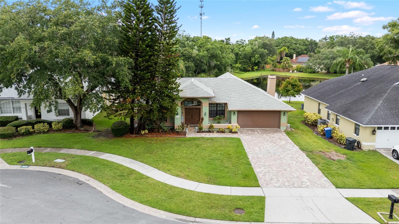
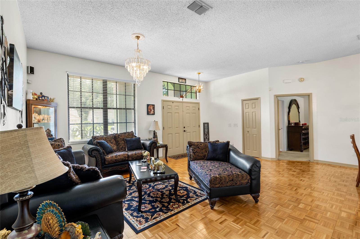
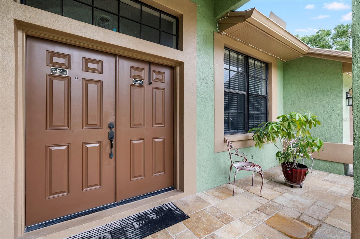
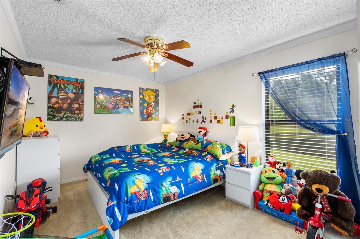
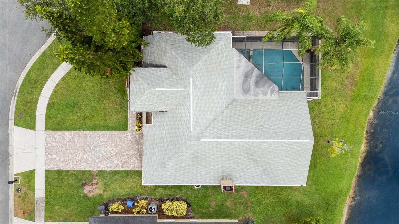
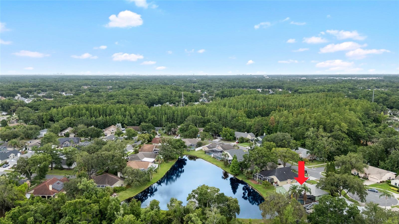
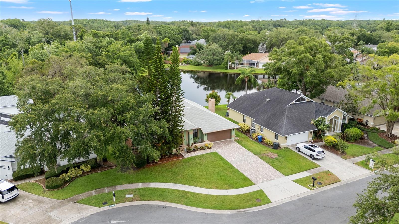
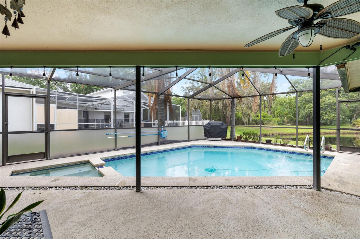
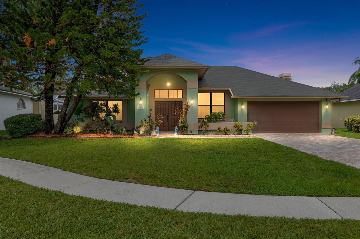
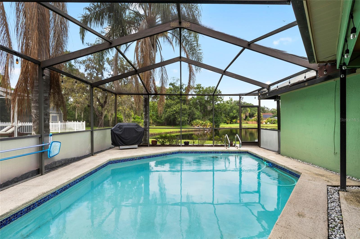
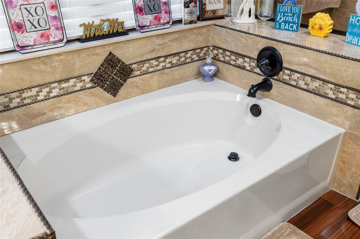
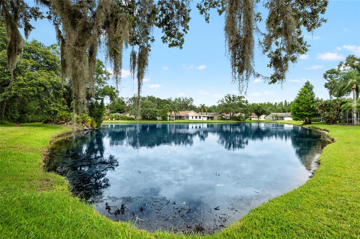
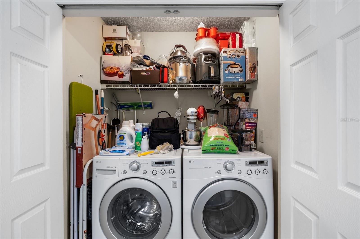
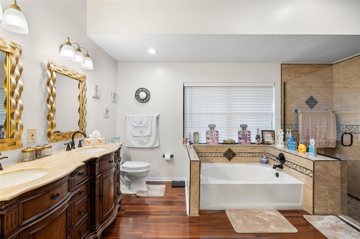
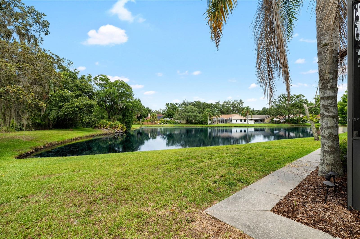
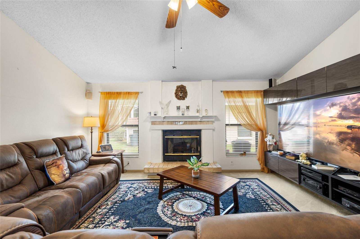
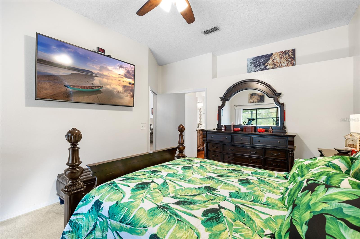
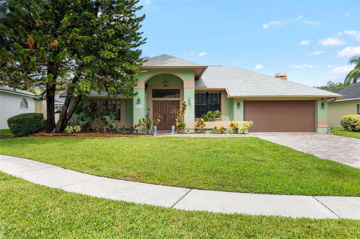
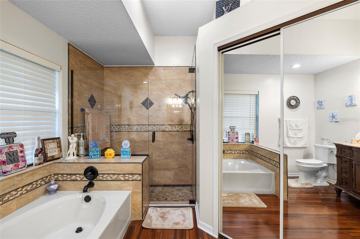
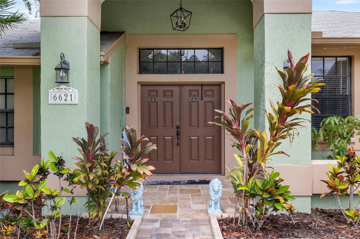
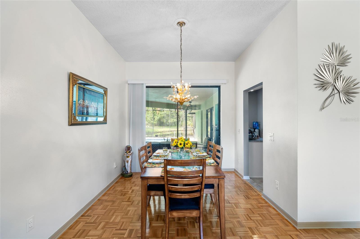
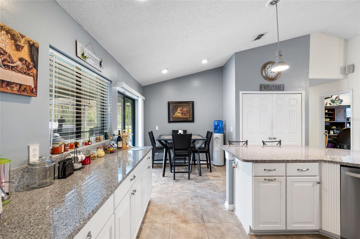
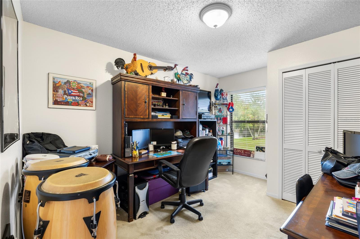
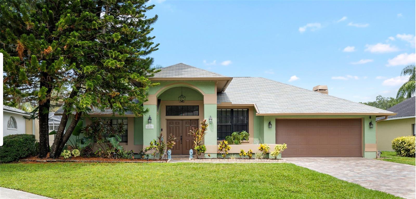
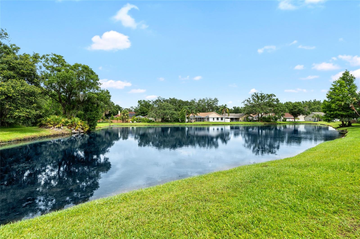
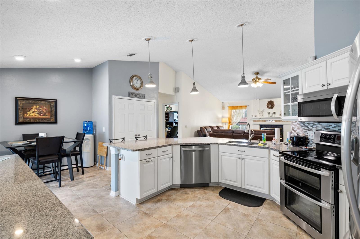
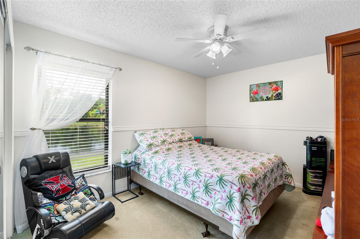
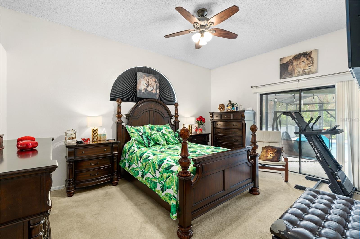
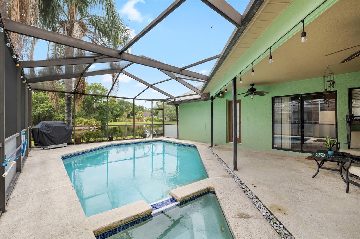
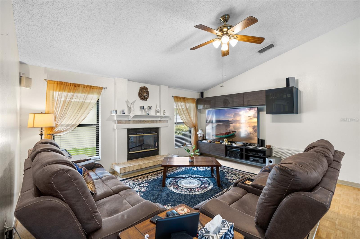
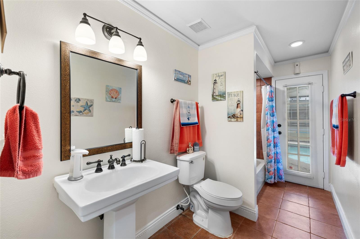

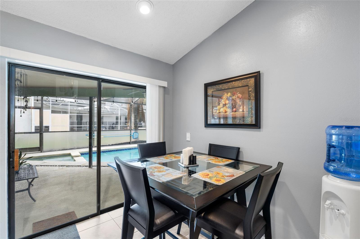
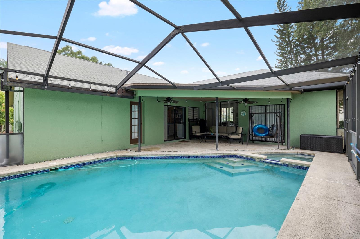
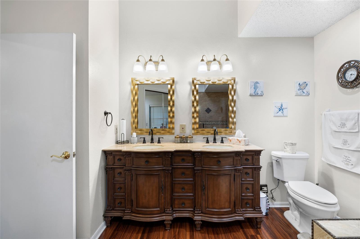
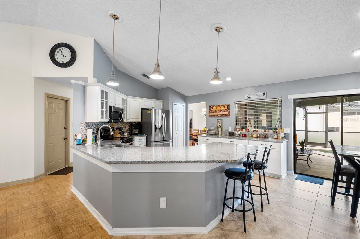
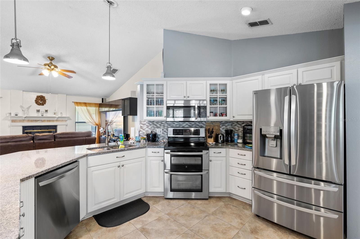
Active
6621 APPALOOSA DR
$699,000
Features:
Property Details
Remarks
Saltwater POOL home! Drive in to bran new over size paver driveway Beautiful-Updated-4BD/2BA/2CG split plan home on Conservation Lot with Pond View, in Cul de Sac Street in Cumberland Manors. Come in to your formal area overlooking the pool. Open concept KITCHEN featuring GRANITE counters, STAINLESS STEEL appliances including double oven with convention mosaic tile backsplash, beveled cabinetry, and Breakfast Bar overlooking the spacious Family Room with wood burning Fireplace, eat-in kitchen. A spacious MASTER SUITE with access to the pool, a large WALK-IN closet, a newly update master bathroom including the plumbing, with oversized tub, separate shower, and vanity with dual sinks. The other three bedrooms offer a split layout with a beautifully REMODELED guest bathroom opening to the pool.Perfect screened in Pool area to entertain and enjoy the outdoors, with a grass area over looking the pondAdditional features include: NEW AC, IRRIGATION SYSTEM, AND EXTERIOR PAINT, and More! This Immaculate home looks and feels brand new. Perfectly located within few minutes of Veteran's Expressway, Citrus Park Mall, schools, restaurants, and community park and playground. WELCOME HOME!
Financial Considerations
Price:
$699,000
HOA Fee:
117
Tax Amount:
$3982
Price per SqFt:
$337.03
Tax Legal Description:
CUMBERLAND MANORS PHASE 2 LOT 45 BLOCK 7 TOGETHER WITH A PORTION OF LOT 46 BLOCK 7 DESC AS FOLLOWS C
Exterior Features
Lot Size:
8025
Lot Features:
Cul-De-Sac, In County, Oversized Lot, Sidewalk, Street Dead-End, Paved
Waterfront:
Yes
Parking Spaces:
N/A
Parking:
Driveway, Parking Pad
Roof:
Shingle
Pool:
Yes
Pool Features:
Child Safety Fence, Gunite, In Ground, Screen Enclosure
Interior Features
Bedrooms:
4
Bathrooms:
2
Heating:
Heat Recovery Unit
Cooling:
Central Air
Appliances:
Dishwasher, Dryer, Electric Water Heater, Microwave, Range, Range Hood, Washer
Furnished:
Yes
Floor:
Carpet, Parquet, Tile
Levels:
One
Additional Features
Property Sub Type:
Single Family Residence
Style:
N/A
Year Built:
1990
Construction Type:
Block, Concrete, Stucco
Garage Spaces:
Yes
Covered Spaces:
N/A
Direction Faces:
South
Pets Allowed:
Yes
Special Condition:
None
Additional Features:
Lighting, Private Mailbox, Rain Gutters, Sidewalk, Sliding Doors, Sprinkler Metered
Additional Features 2:
N/A
Map
- Address6621 APPALOOSA DR
Featured Properties