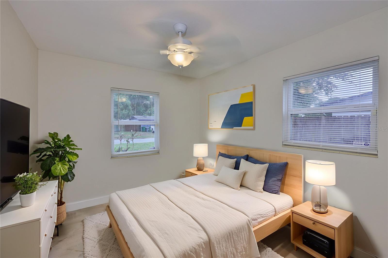
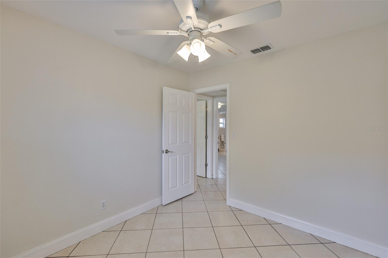
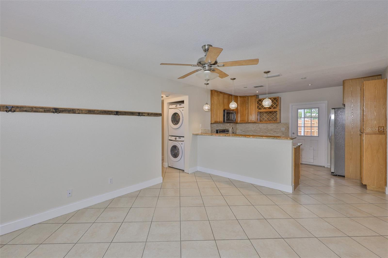
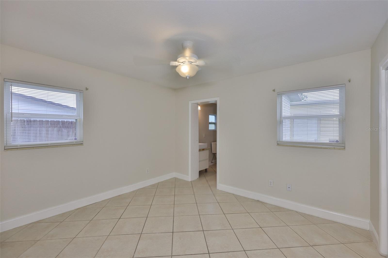
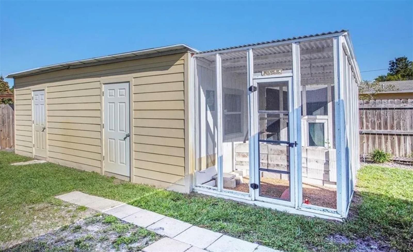
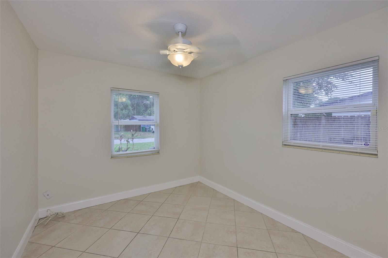
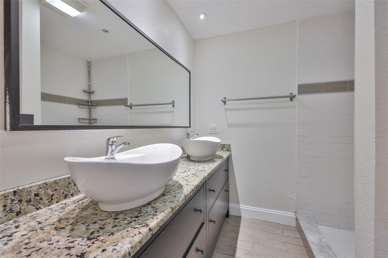
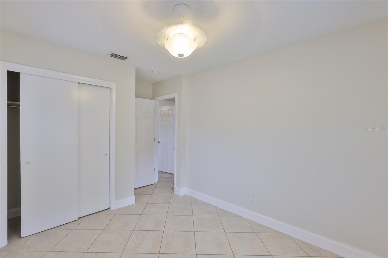
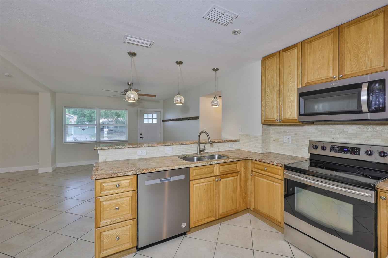
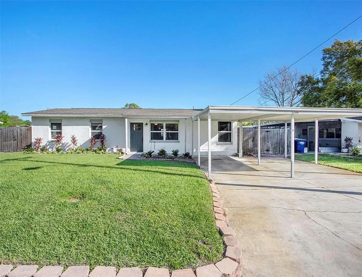
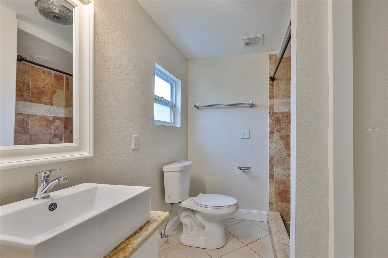
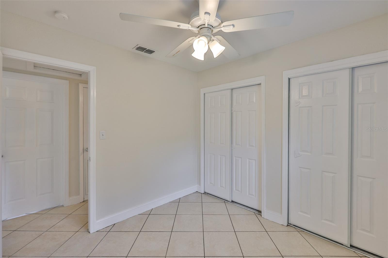
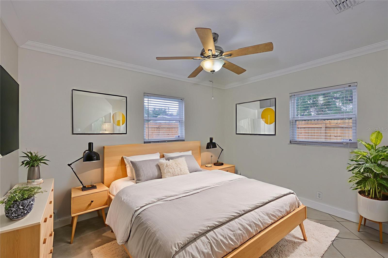
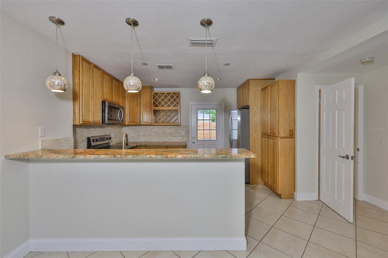
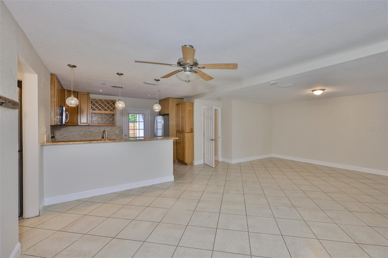
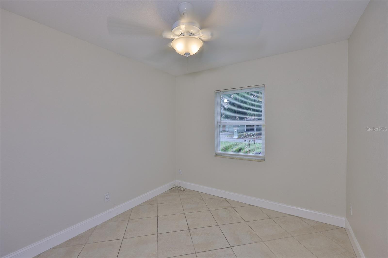
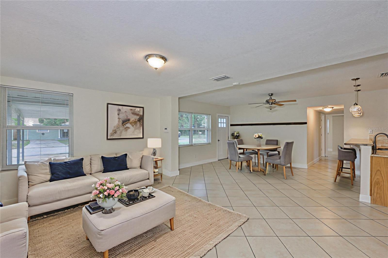
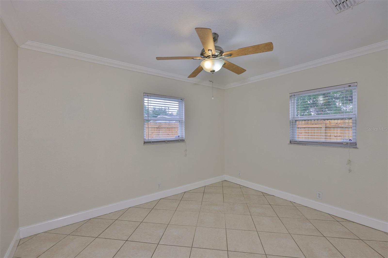
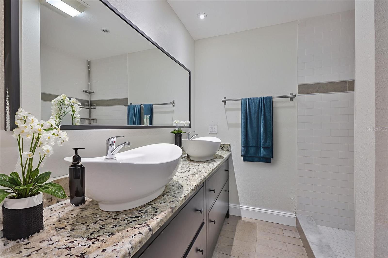
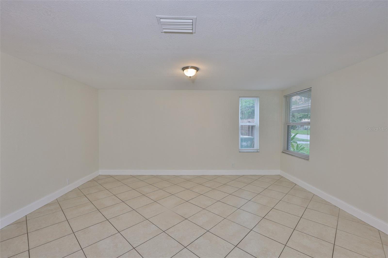
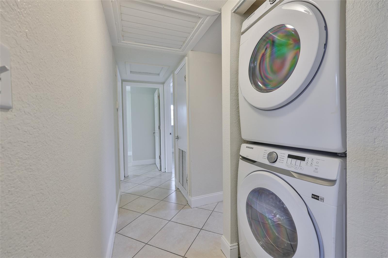
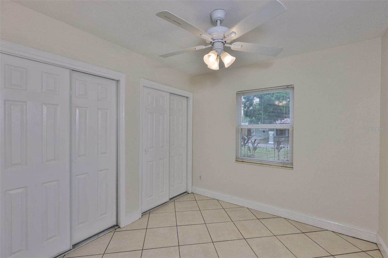
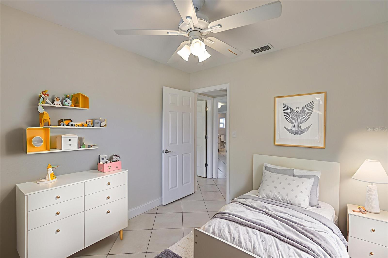
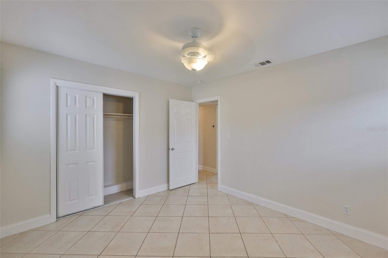
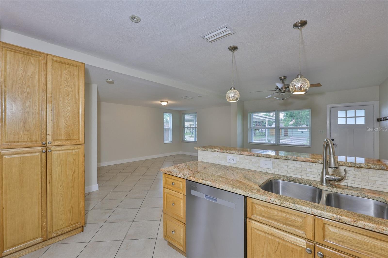
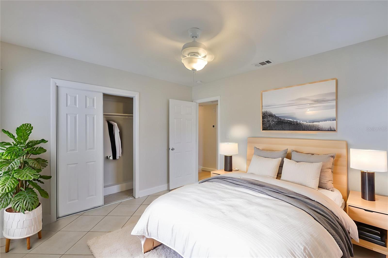
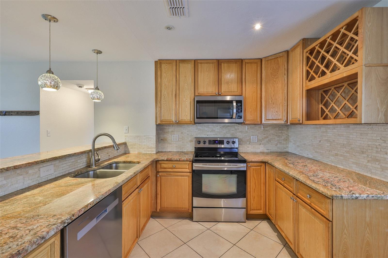
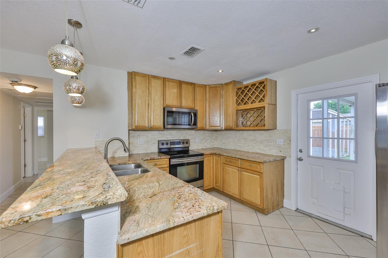
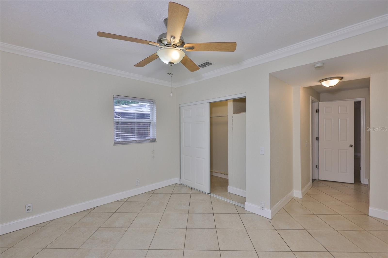
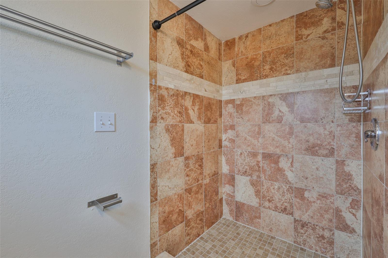
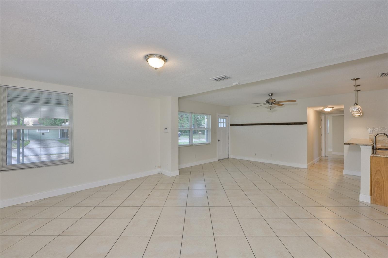
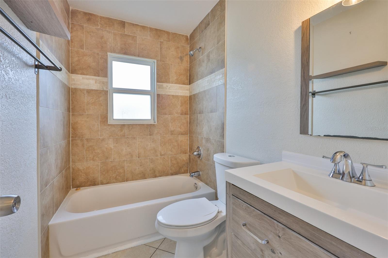
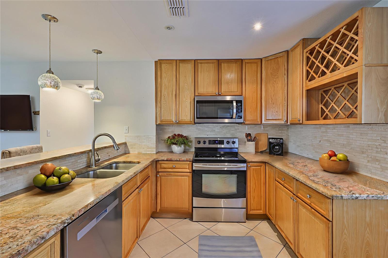
Active
3209 W TYSON AVE
$539,000
Features:
Property Details
Remarks
One or more photo(s) has been virtually staged. Assumable VA loan! NOT YOUR TYPICAL HOME IN SOUTH TAMPA! TWO MASTER BEDROOMS with en-suite master baths, featuring tiled surround showers and modern double vessel sinks in one and a large farm sink in the other, and are split, located on each end of the home. The backyard has quite a few surprises: a detached building divided in 3 parts: a HUGE STORAGE SHED, a to use as an ART STUDIO, WORKSHOP, MUSIC ROOM, WORKOUT/EXERCISE SPACE, or just STORAGE, & the 3rd part of the building is a covered and screened "Chicken Coop. This can easily be used as a covered STORAGE area, a DOG PEN, or even a GREEN HOUSE. The Kitchen, with its SOLID WOOD CABINETS, GRANITE COUNTERTOPS, STAINLESS STEEL APPLIANCES, and MODERN FIXTURES, opens to the Great Room & Dining Room. The other 2 bedrooms share the hall bathroom. The home was completely renovated in 2013, including Kitchen, Baths, flooring, energy efficient double glazed Windows and Doors, as well as dual/low flush Toilets for water saving. No Flood Insurance Required and no hurricane damage. 1 mile to Ballast Point Park and Bayshore Blvd Waterfront Trail, 3 miles to MacDill AFB, 5 miles to Hyde Park, 5 miles to Downtown Tampa, and 8 miles to Tampa International Airport.
Financial Considerations
Price:
$539,000
HOA Fee:
N/A
Tax Amount:
$7967.95
Price per SqFt:
$348.19
Tax Legal Description:
MAC DILL PARK LOT 13 BLOCK B
Exterior Features
Lot Size:
6750
Lot Features:
N/A
Waterfront:
No
Parking Spaces:
N/A
Parking:
N/A
Roof:
Shingle
Pool:
No
Pool Features:
N/A
Interior Features
Bedrooms:
4
Bathrooms:
3
Heating:
Central, Electric
Cooling:
Central Air
Appliances:
Dishwasher, Dryer, Electric Water Heater, Microwave, Range, Refrigerator, Washer
Furnished:
Yes
Floor:
Tile
Levels:
One
Additional Features
Property Sub Type:
Single Family Residence
Style:
N/A
Year Built:
1958
Construction Type:
Block, Brick
Garage Spaces:
No
Covered Spaces:
N/A
Direction Faces:
South
Pets Allowed:
No
Special Condition:
None
Additional Features:
Storage
Additional Features 2:
N/A
Map
- Address3209 W TYSON AVE
Featured Properties