
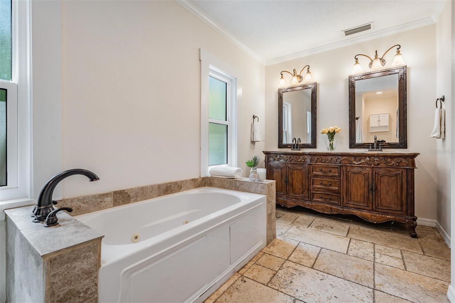
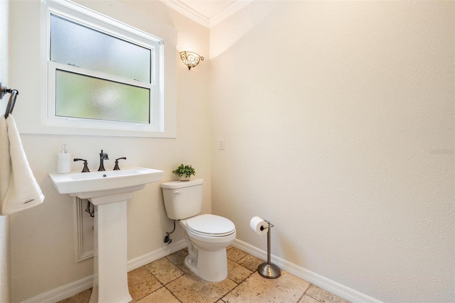
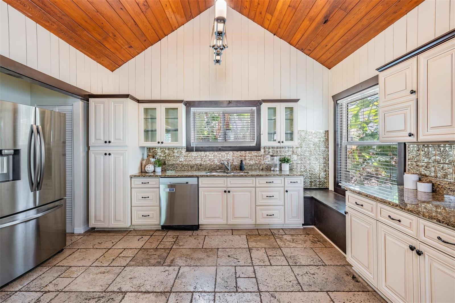

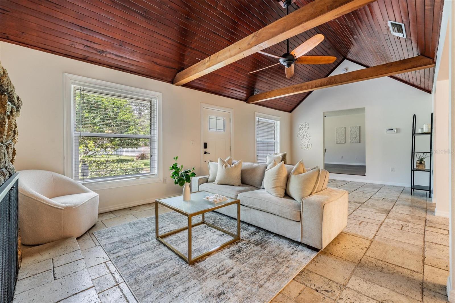


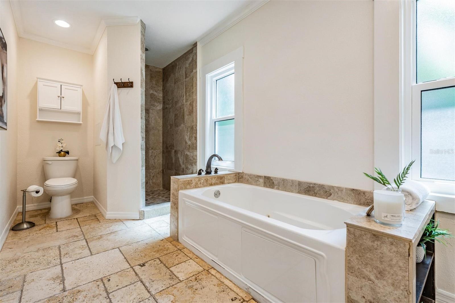
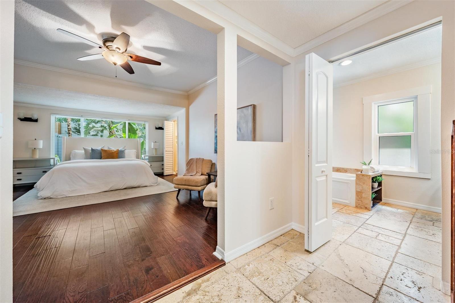
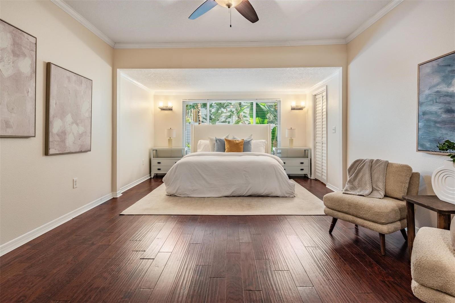
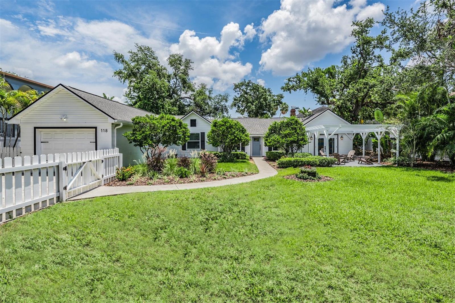


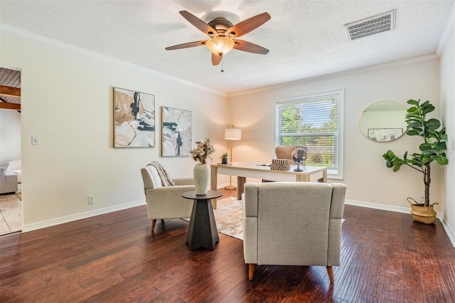
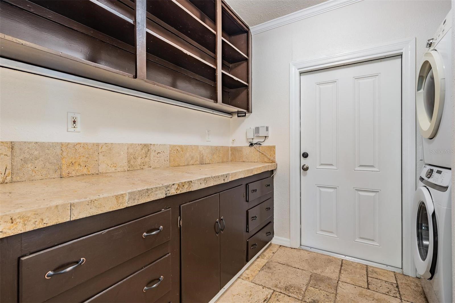
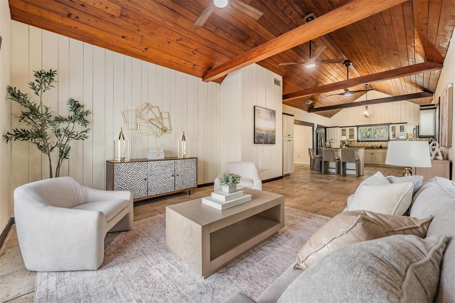

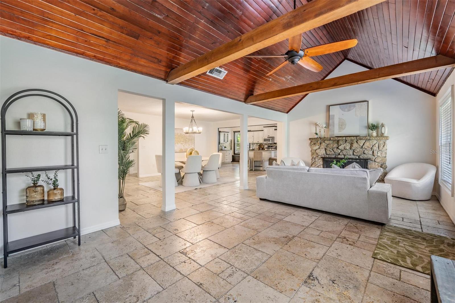

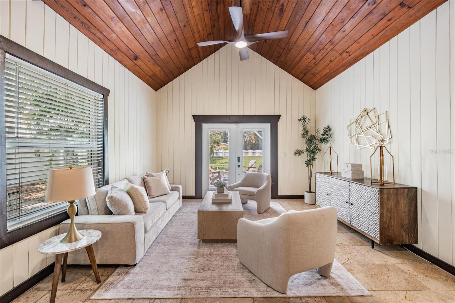

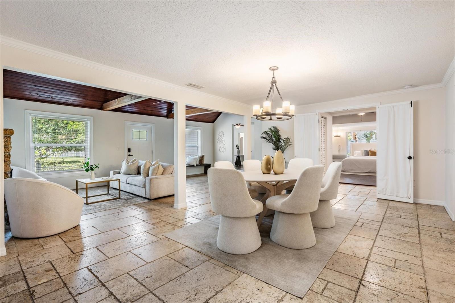
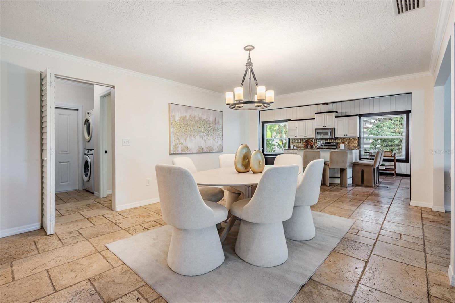


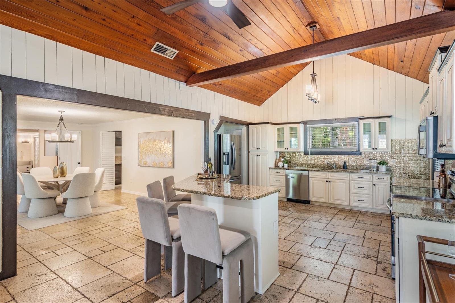



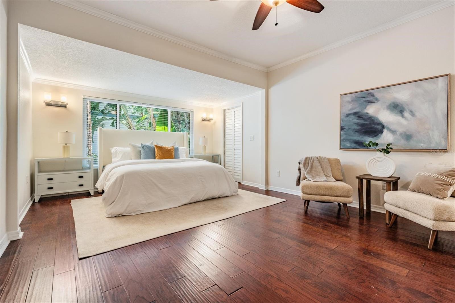
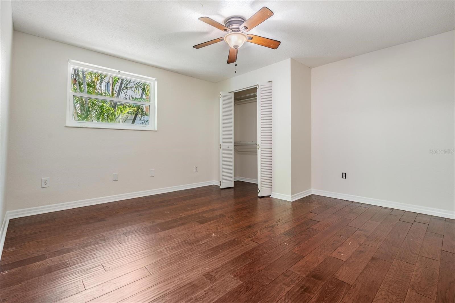
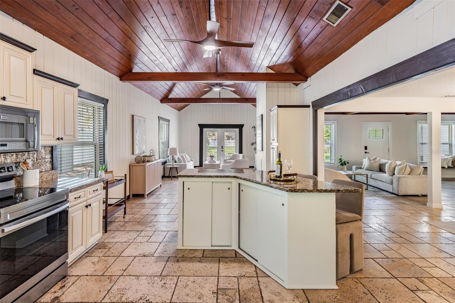
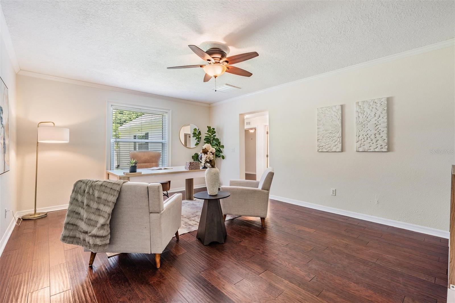

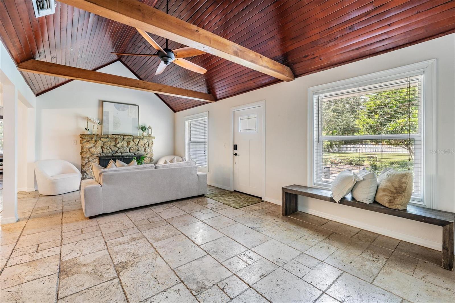

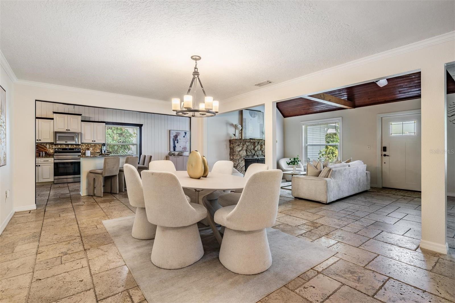
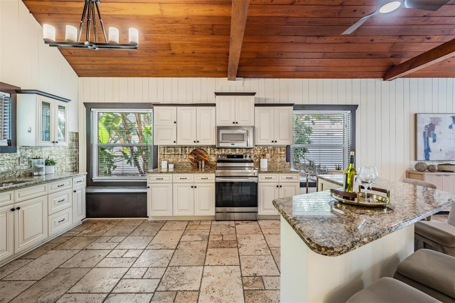
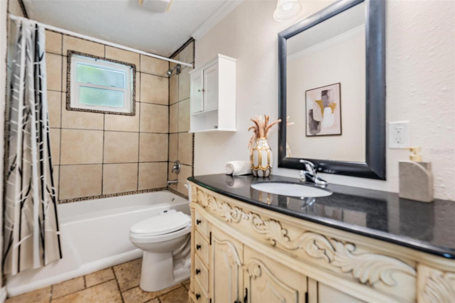
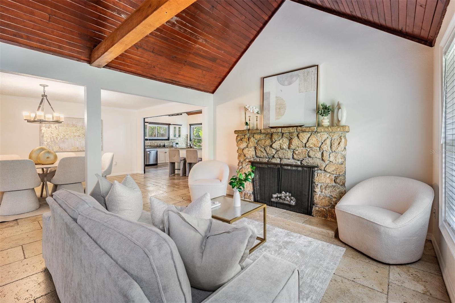
Active
118 S MANHATTAN AVE
$900,000
Features:
Property Details
Remarks
Located in South Tampa in the highly sought-after Plant High School District, this charming 3-bedroom, 2.5-bathroom home with a bonus room includes a large, fenced-in front yard that features a pergola-covered patio, surrounded by elegant landscaping — ideal for outdoor entertaining or relaxing. Step inside and you’ll be greeted with beautiful travertine tile flooring, high vaulted wood ceilings, and a wood-burning fireplace, as well as plenty of natural light, making for a very warm, inviting space when you first walk in. Off to the right, you’ll find the expansive kitchen, boasting granite countertops, stainless steel appliances, and a large center island, all situated between the living and dining areas, making it perfect for hosting. The primary suite boasts gorgeous crown molding, dual walk-in closets, and a luxurious bathroom with dual granite countertop vanities, a soaking tub, and a walk-in shower. The bonus room makes for a perfect office or a flex room of your choice, while the guest wing offers two additional bedrooms as well as a full bathroom, and is situated away from the primary suite for added privacy. Additional highlights include a dedicated laundry room with a half-bathroom, a 1-car garage with an extended driveway for ample parking, an outdoor sprinkler system, and a newer roof, replaced just in October 2022 for added peace of mind. Conveniently located near I-275, Tampa International Airport, Raymond James Stadium, Tampa International Mall, Downtown Tampa, and South Tampa’s best shopping and dining. This home blends charm, functionality, and location — don’t miss your opportunity to see it. Schedule your private showing today!
Financial Considerations
Price:
$900,000
HOA Fee:
N/A
Tax Amount:
$6498.31
Price per SqFt:
$337.2
Tax Legal Description:
WESTWEGO W 150 FT OF S 185 FT OF LOT 12 LESS S 90 FT OF E 75 FT AND LESS S 100 FT OF W 75 FT
Exterior Features
Lot Size:
13200
Lot Features:
N/A
Waterfront:
No
Parking Spaces:
N/A
Parking:
N/A
Roof:
Shingle
Pool:
No
Pool Features:
N/A
Interior Features
Bedrooms:
3
Bathrooms:
3
Heating:
Central
Cooling:
Central Air
Appliances:
Dishwasher, Dryer, Electric Water Heater, Microwave, Range, Refrigerator, Washer
Furnished:
No
Floor:
Hardwood, Travertine
Levels:
One
Additional Features
Property Sub Type:
Single Family Residence
Style:
N/A
Year Built:
1941
Construction Type:
Block, Vinyl Siding
Garage Spaces:
Yes
Covered Spaces:
N/A
Direction Faces:
West
Pets Allowed:
Yes
Special Condition:
None
Additional Features:
French Doors, Rain Gutters
Additional Features 2:
N/A
Map
- Address118 S MANHATTAN AVE
Featured Properties