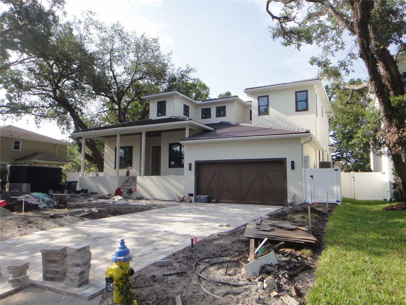
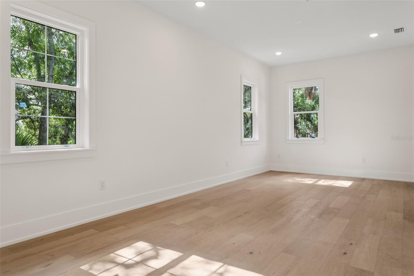


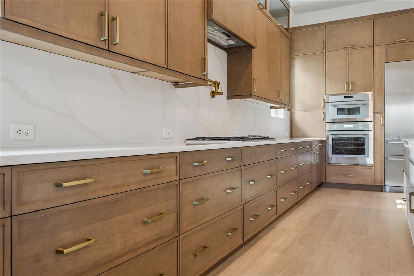
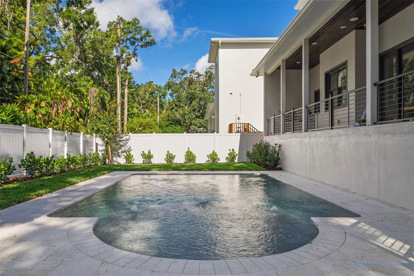
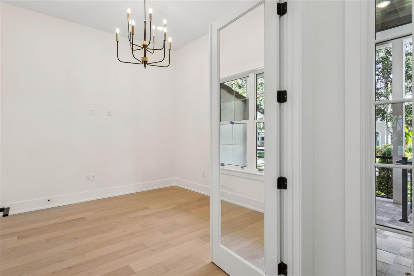
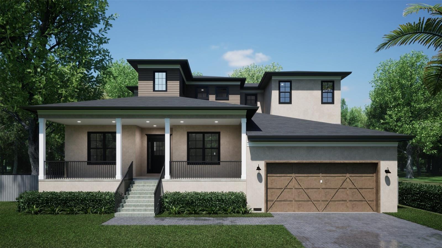
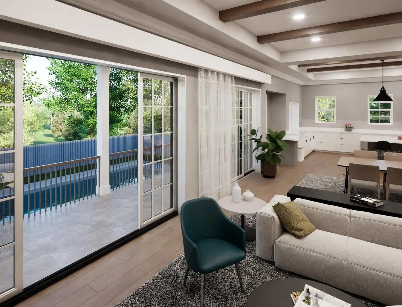
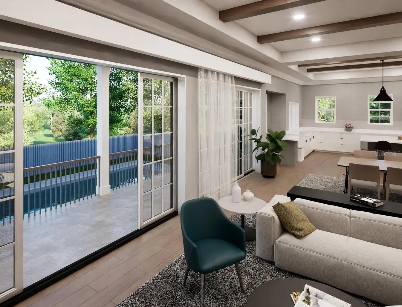


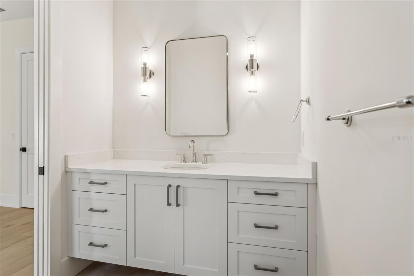

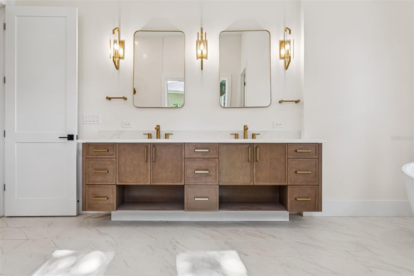

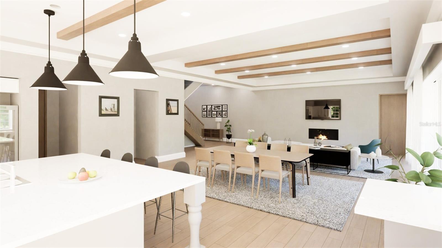
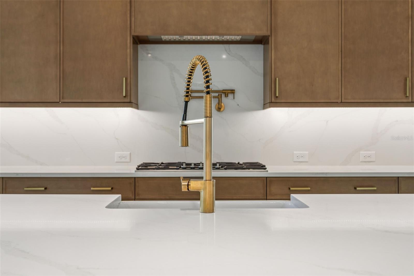

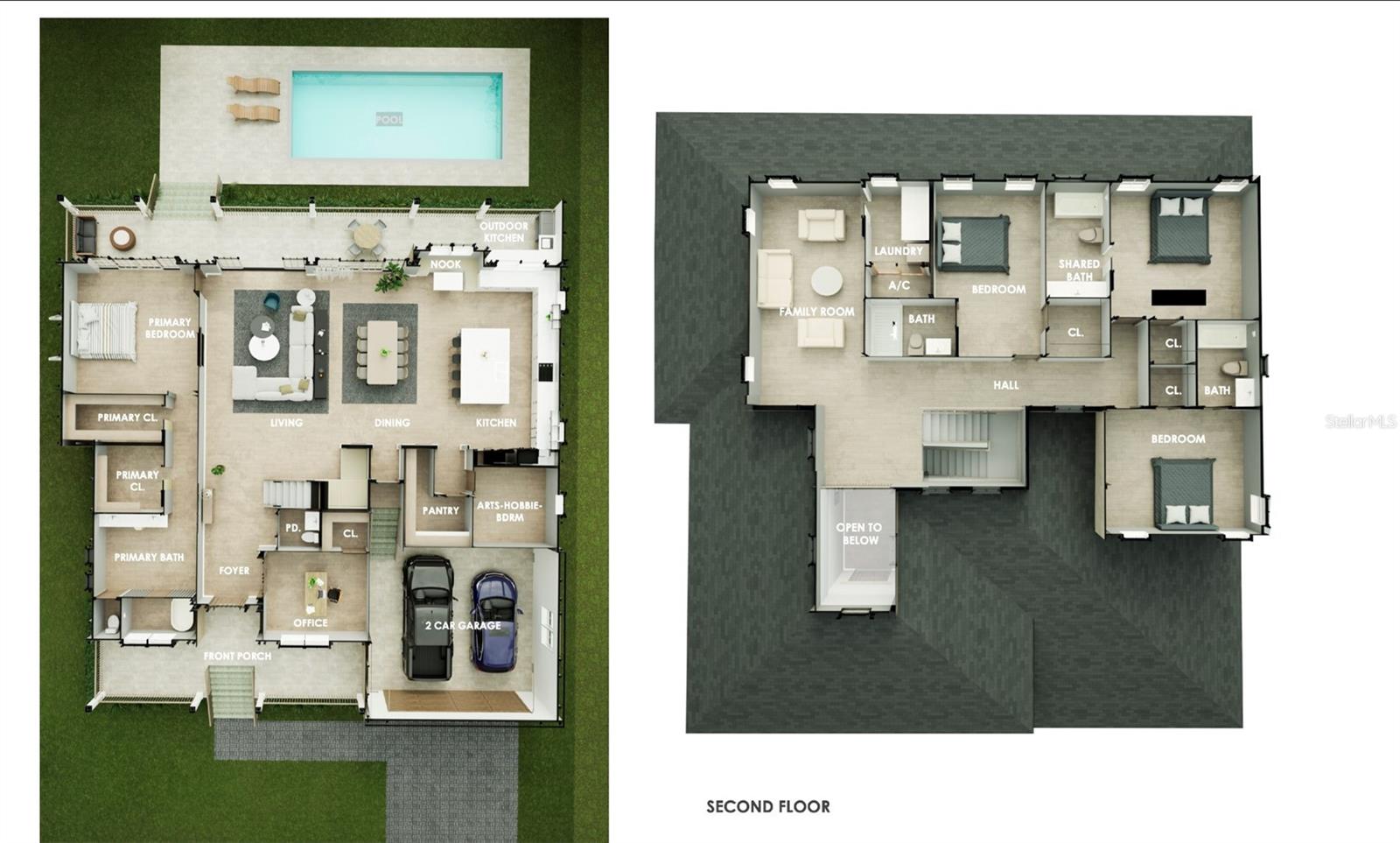




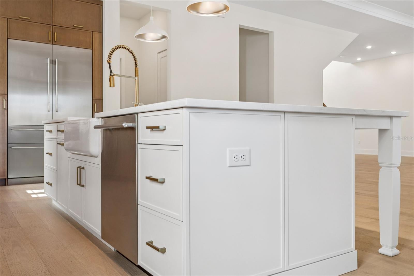






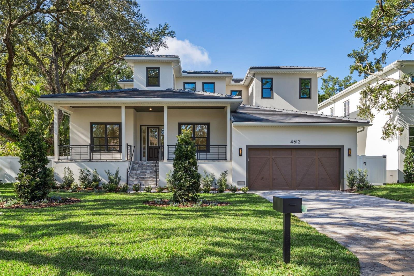
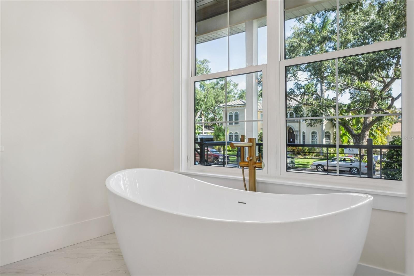
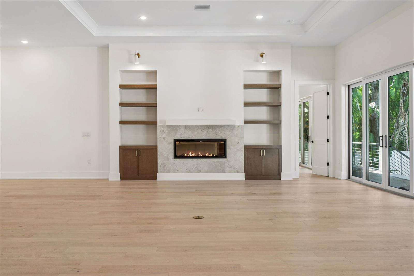
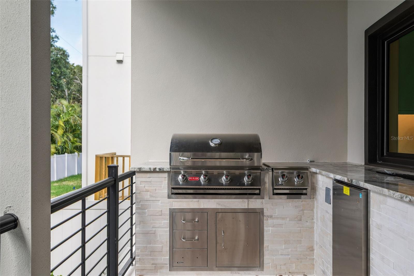
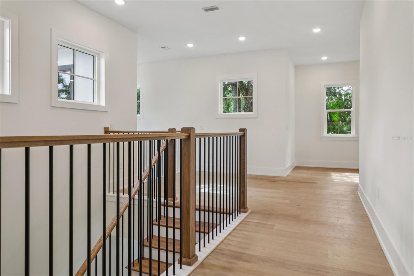






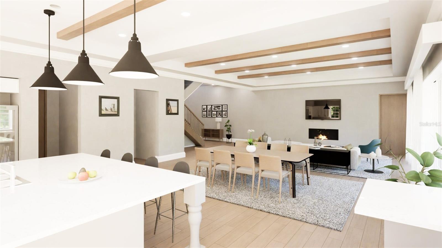
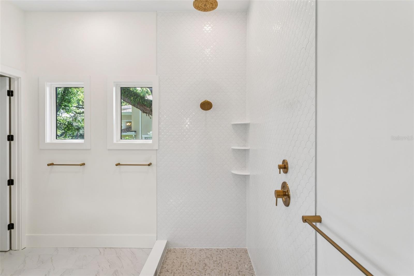




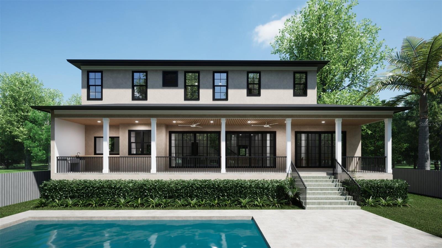
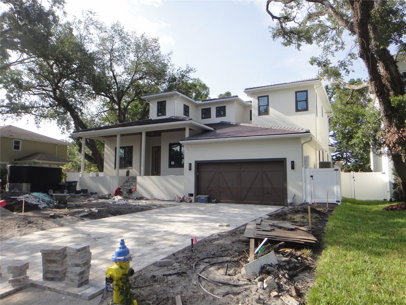

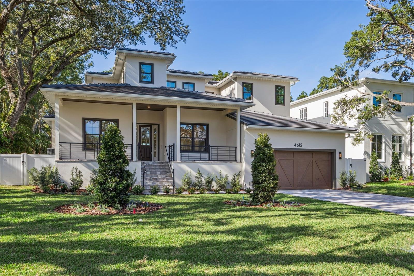
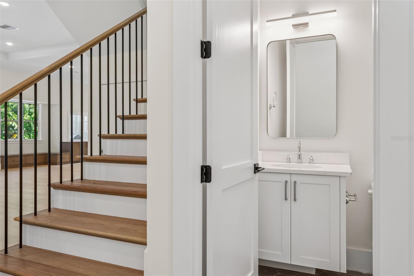




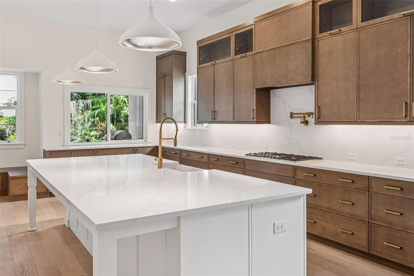
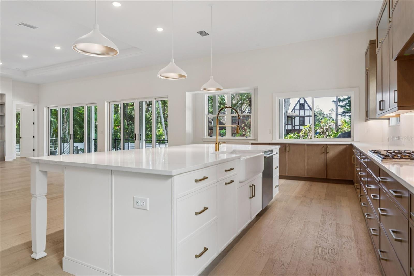

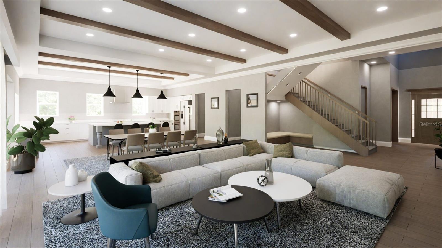

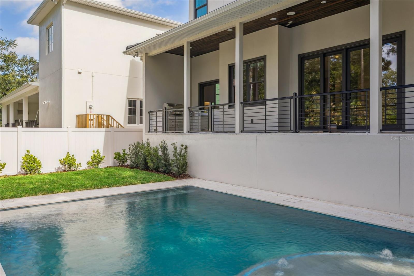



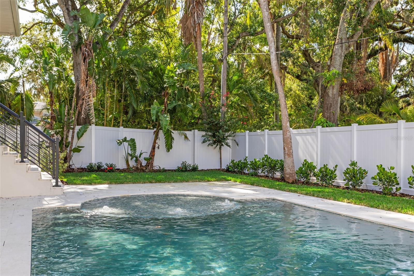

Active
4612 W TENNYSON AVE
$2,695,000
Features:
Property Details
Remarks
Recently Completed and Ready to Move In! Amazing New Construction Pool Home offering a large inviting front porch to enjoy the comforts of the tranquil coveted neighborhood of Sunset Park. Offering a First Floor Primary Suite, this home reflects a unique custom blend of contemporary and traditional features. The home includes 4308 air-conditioned square feet within 4 bedrooms, office/study, flex space and bonus room to suit the entire family’s needs. With 4 full baths along with an additional half bath, every convenience has been considered. The gourmet kitchen with expansive layout and huge island is anchored by a top-of-the line Thermador appliance package including 48" Built-in refrigerator, double wall oven, 36" gas cooktop and more. Abundant cabinetry featuring American made 42' upper cabinets with solid maple boxes, dove tail full extension soft close drawers completes the kitchen’s graceful design. The backyard is and entertainers dream, with an in-ground pool and a built-in outdoor kitchen with BBQ. All under a solid tile roof with extended long-term coverage. Paver driveway leads to spacious garage which includes a single car lift providing you the ability to park 3 cars or store a classic car high and dry. Built with the highest standards, so sit back and enjoy. Call now for your detailed feature sheet.
Financial Considerations
Price:
$2,695,000
HOA Fee:
N/A
Tax Amount:
$3864
Price per SqFt:
$625.58
Tax Legal Description:
SUNSET PARK W 40 FT OF LOT 3 AND E 40 FT OF LOT 4 BLOCK 4
Exterior Features
Lot Size:
10400
Lot Features:
N/A
Waterfront:
No
Parking Spaces:
N/A
Parking:
Driveway
Roof:
Tile
Pool:
Yes
Pool Features:
In Ground
Interior Features
Bedrooms:
4
Bathrooms:
5
Heating:
Central, Electric
Cooling:
Central Air
Appliances:
Cooktop, Dishwasher, Disposal, Microwave, Range Hood, Refrigerator
Furnished:
Yes
Floor:
Tile
Levels:
Two
Additional Features
Property Sub Type:
Single Family Residence
Style:
N/A
Year Built:
2025
Construction Type:
Block, Stucco, Frame
Garage Spaces:
Yes
Covered Spaces:
N/A
Direction Faces:
North
Pets Allowed:
Yes
Special Condition:
None
Additional Features:
Lighting, Outdoor Kitchen
Additional Features 2:
N/A
Map
- Address4612 W TENNYSON AVE
Featured Properties