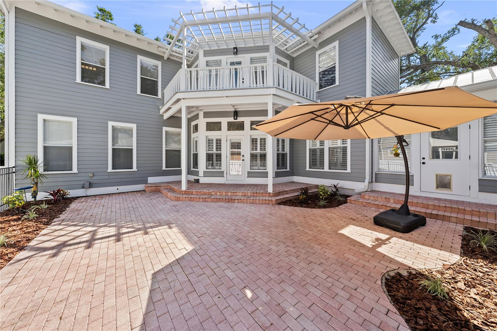
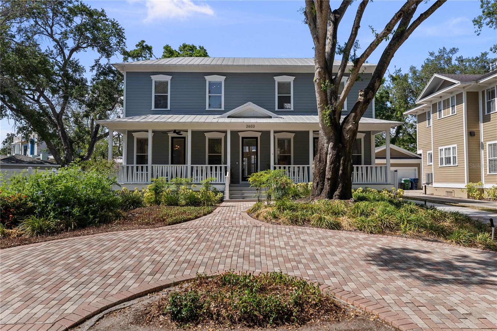
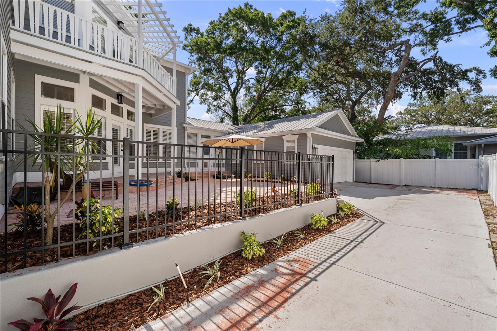
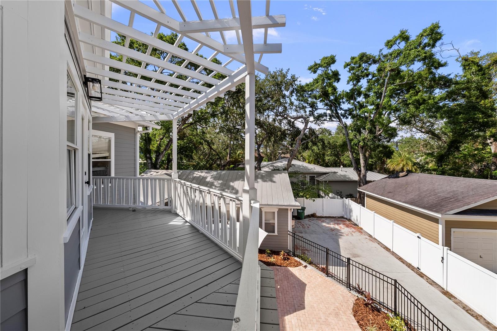
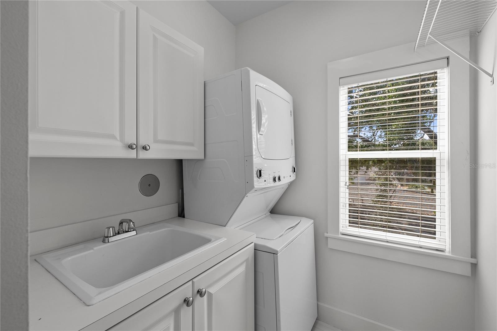
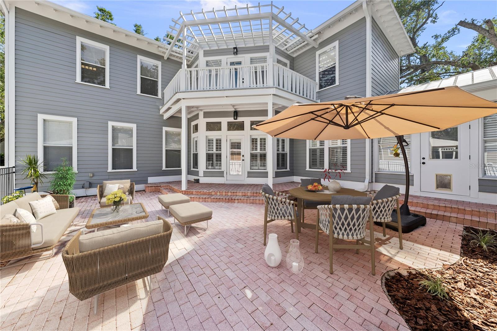
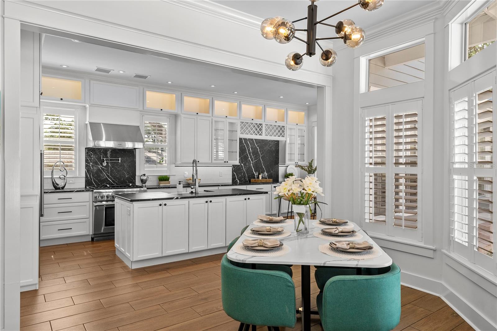
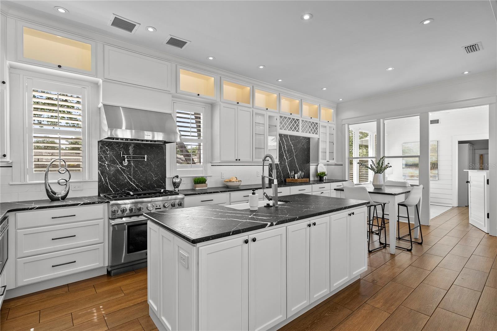
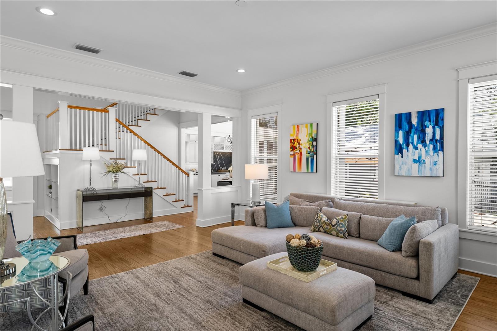
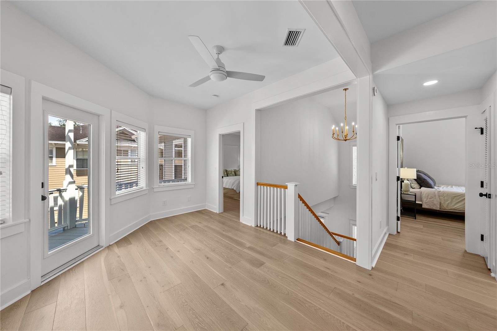
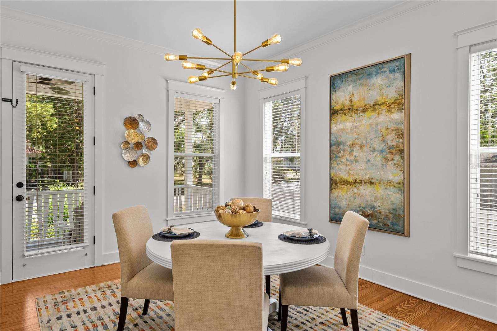
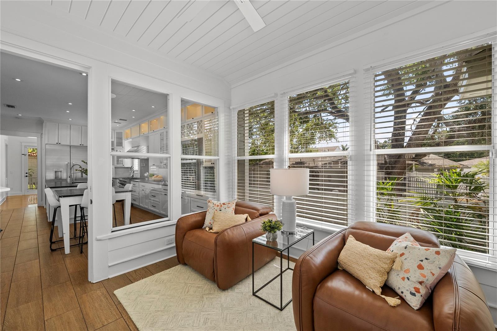
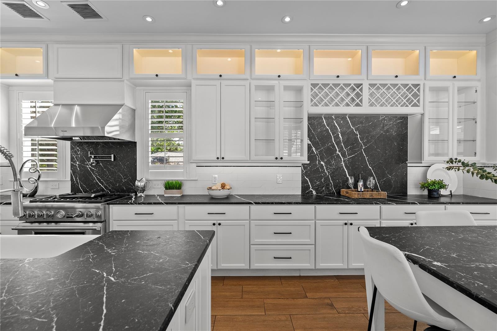
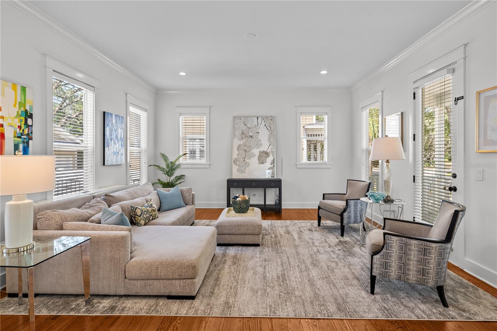
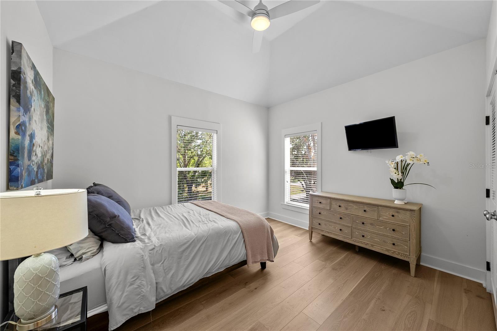
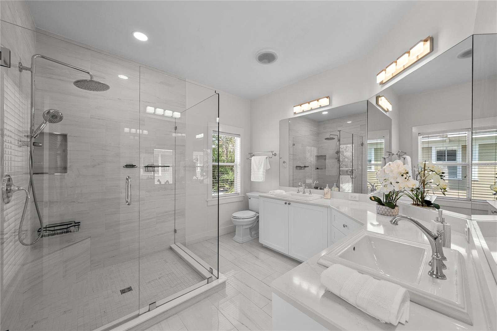
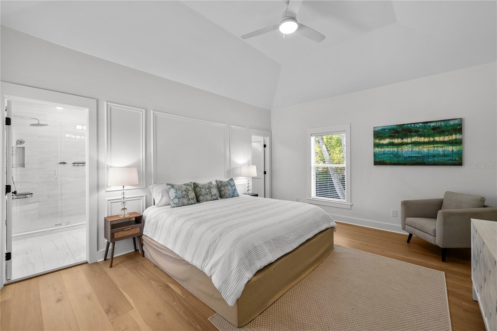
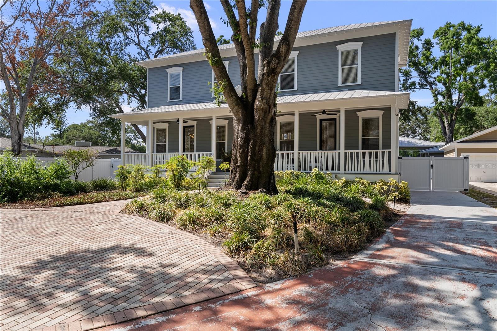
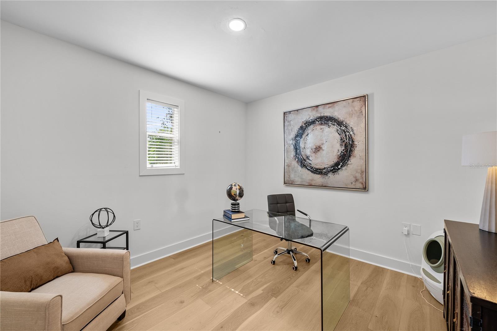
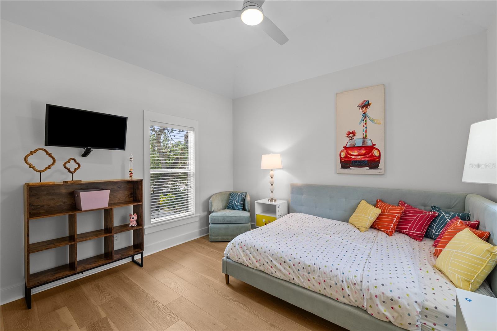
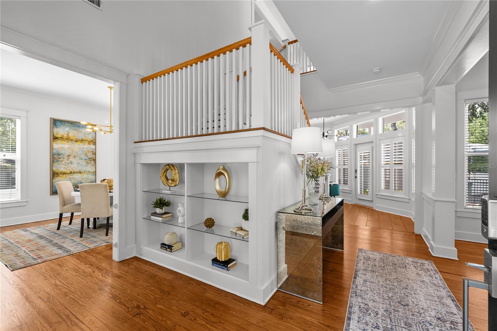
Active
2603 SANDERS DR
$1,299,000
Features:
Property Details
Remarks
One or more photo(s) has been virtually staged. Welcome to this beautifully updated two-story Key West-style home in the sought-after Ballast Point neighborhood. Offering 3 spacious bedrooms, three full bathrooms, and office. This home blends timeless charm with modern comfort—perfect for both everyday living and entertaining. Step onto the welcoming front porch and into a thoughtfully designed interior. The chef’s eat-in kitchen is a true highlight, featuring Pro Series Thermador appliances, elegant marble countertops and backsplash, under-cabinet lighting, sleek porcelain tile flooring, and a sunny breakfast nook that fills the space with natural light. Just off the kitchen, a versatile breezeway sunroom opens to a private, brick-paved courtyard complete with a gas grill hookup—ideal for weekend barbecues and outdoor gatherings. Renovated bathrooms add a touch of modern luxury with updated fixtures and stylish finishes. An attached two-car garage offers ample space for parking, tools, and storage. Located in a prime South Tampa location near Bayshore Boulevard, parks, and top-rated schools, this home is a rare find that combines coastal charm with everyday convenience.
Financial Considerations
Price:
$1,299,000
HOA Fee:
N/A
Tax Amount:
$9817
Price per SqFt:
$491.67
Tax Legal Description:
BAYHILL ESTATES W 62.5 FT OF LOT 5 BLOCK 9
Exterior Features
Lot Size:
6741
Lot Features:
Flood Insurance Required, FloodZone, City Limits, Landscaped, Paved
Waterfront:
No
Parking Spaces:
N/A
Parking:
Circular Driveway, Driveway, Garage Door Opener
Roof:
Metal
Pool:
No
Pool Features:
N/A
Interior Features
Bedrooms:
3
Bathrooms:
3
Heating:
Central
Cooling:
Central Air
Appliances:
Built-In Oven, Convection Oven, Dishwasher, Disposal, Dryer, Gas Water Heater, Microwave, Range, Range Hood, Refrigerator, Tankless Water Heater
Furnished:
Yes
Floor:
Tile, Wood
Levels:
Two
Additional Features
Property Sub Type:
Single Family Residence
Style:
N/A
Year Built:
1999
Construction Type:
HardiPlank Type, Frame
Garage Spaces:
Yes
Covered Spaces:
N/A
Direction Faces:
South
Pets Allowed:
No
Special Condition:
None
Additional Features:
Balcony, Courtyard, French Doors, Rain Gutters
Additional Features 2:
N/A
Map
- Address2603 SANDERS DR
Featured Properties