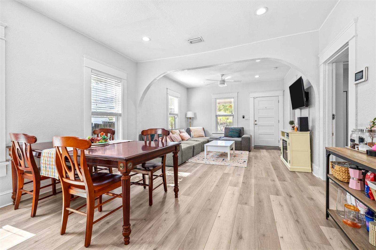
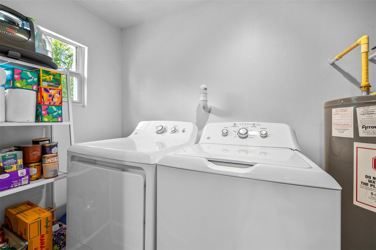
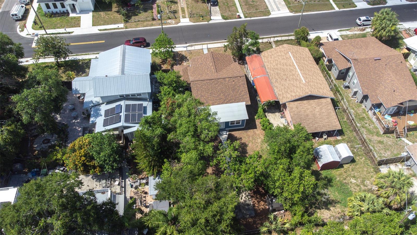

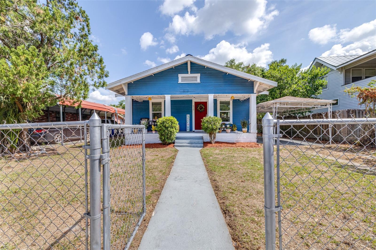
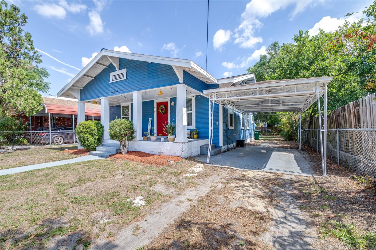
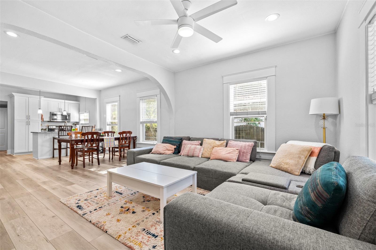
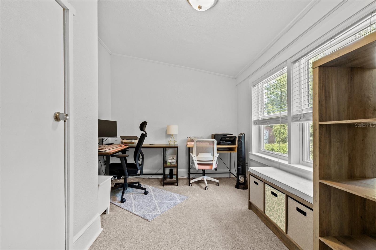
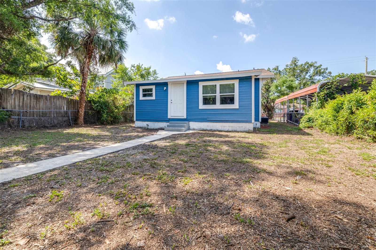
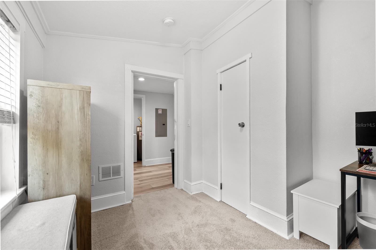
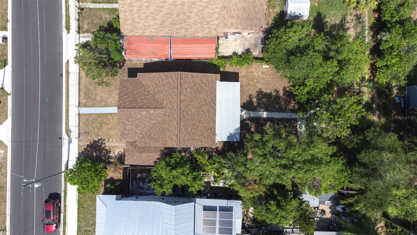
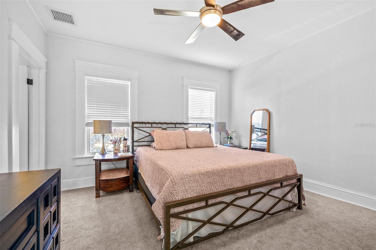
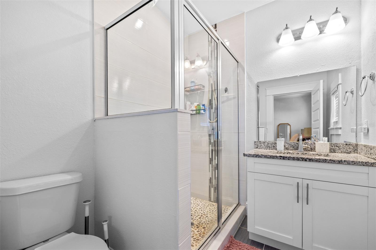
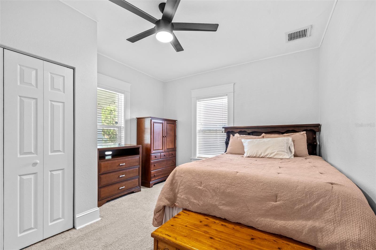
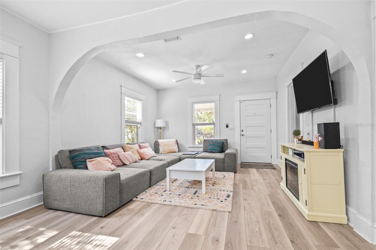
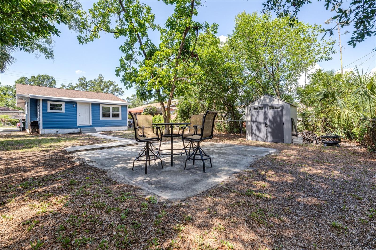
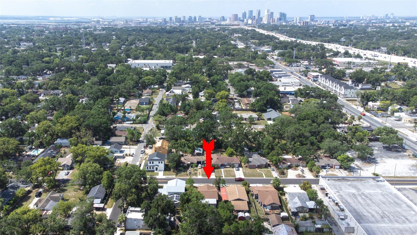
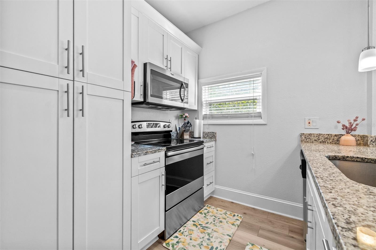
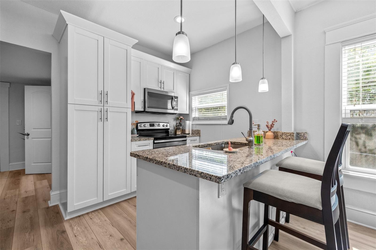
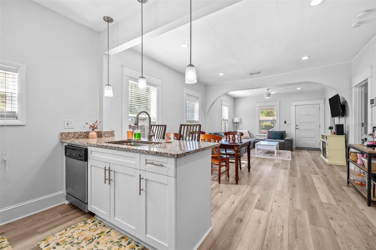
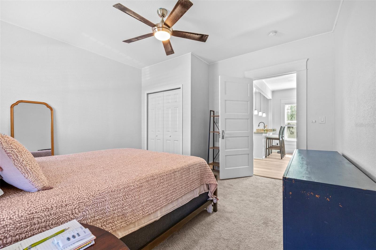
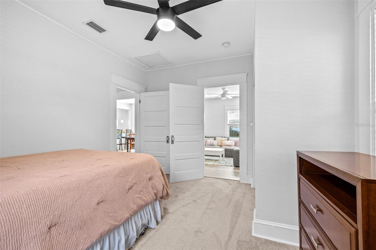
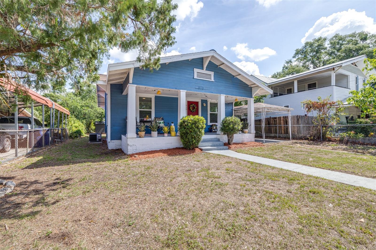
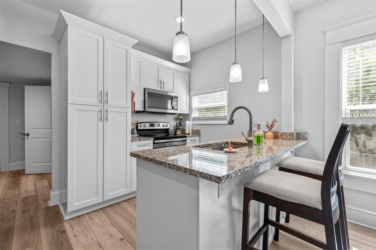
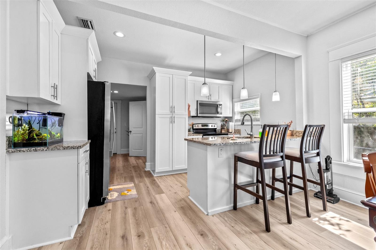
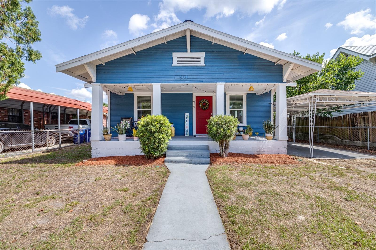
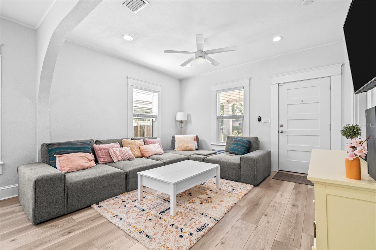
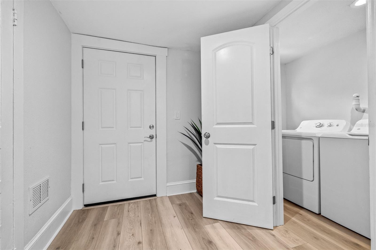

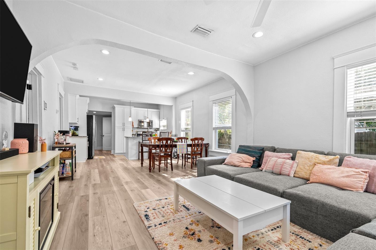
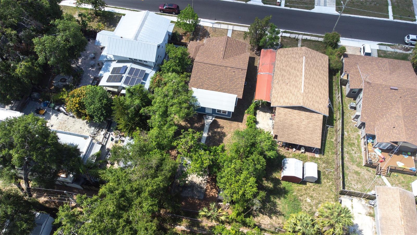
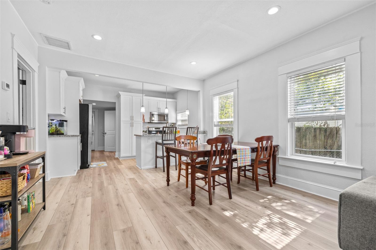
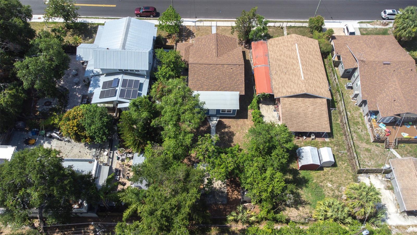
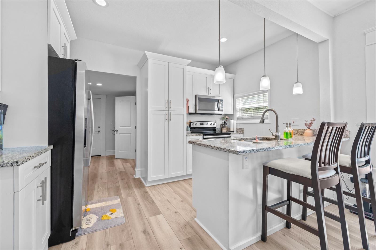
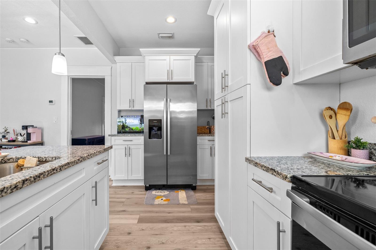

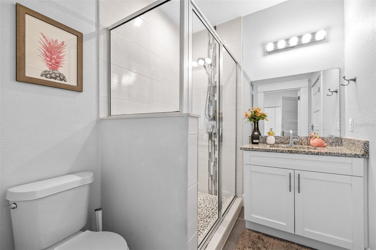
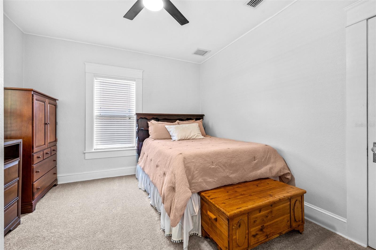
Active
910 E CHELSEA ST
$360,000
Features:
Property Details
Remarks
Back on market due to buyer financing falling through, the home appraised more than listing price. This charming and well-maintained 3 bedroom, 2 full bathroom bungalow in the heart of Seminole Heights features numerous updates and thoughtful use of space. Recent improvements include a new roof (Nov of 2024), new high performance laminate flooring (May of 2025), and new carpet (May of 2025). The home also offers two pane energy efficient windows, a 2017 HVAC system, however on nice days the home can be opened to take advantage of "blow through" ventilation which was a clever efficiency and design standard of the time in which the home was built, an electrical rewire completed around 2018. The efficient layout maximizes every square foot, providing a comfortable and functional living environment. Outside, you'll find a spacious backyard ideal for relaxing, entertaining, or gardening, which is already started for you with the avocado tree in the backyard. Located in a desirable area where storm drain infrastructure has already been updated (2025), offering added peace of mind. Don't miss this opportunity to own a move in ready home! **Buyer may be eligible for lender concession when working with preferred lender - inquire for details.**
Financial Considerations
Price:
$360,000
HOA Fee:
N/A
Tax Amount:
$4325.73
Price per SqFt:
$308.22
Tax Legal Description:
NEBRASKA PARK LOT 10
Exterior Features
Lot Size:
7140
Lot Features:
N/A
Waterfront:
No
Parking Spaces:
N/A
Parking:
Covered
Roof:
Shingle
Pool:
No
Pool Features:
N/A
Interior Features
Bedrooms:
3
Bathrooms:
2
Heating:
Central, Electric
Cooling:
Central Air
Appliances:
Dishwasher, Disposal, Dryer, Electric Water Heater, Microwave, Range, Refrigerator, Washer
Furnished:
Yes
Floor:
Carpet, Laminate
Levels:
One
Additional Features
Property Sub Type:
Single Family Residence
Style:
N/A
Year Built:
1907
Construction Type:
Frame, Wood Siding
Garage Spaces:
No
Covered Spaces:
N/A
Direction Faces:
North
Pets Allowed:
Yes
Special Condition:
None
Additional Features:
Lighting, Private Mailbox, Storage
Additional Features 2:
Buyer/ buyer's agent to verify leasing restrictions
Map
- Address910 E CHELSEA ST
Featured Properties